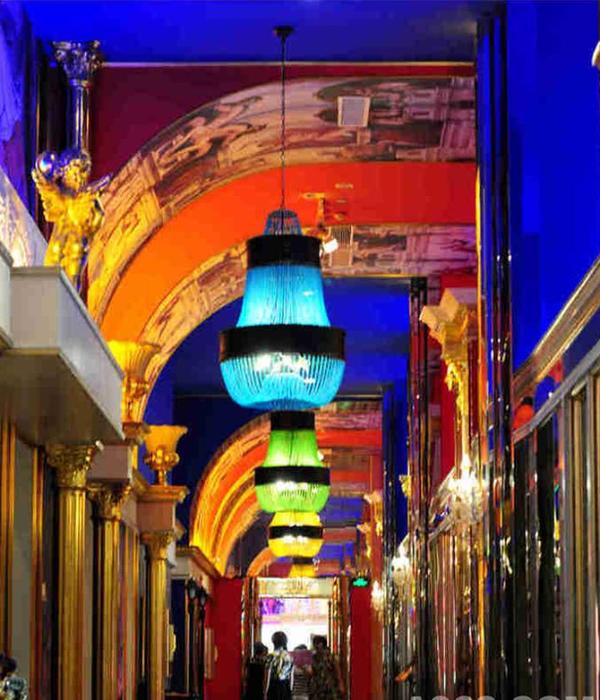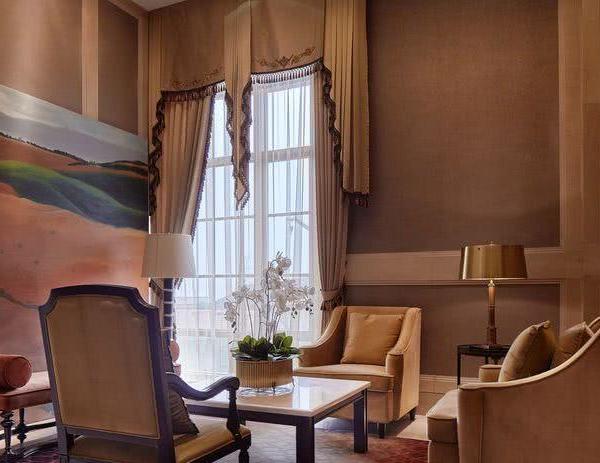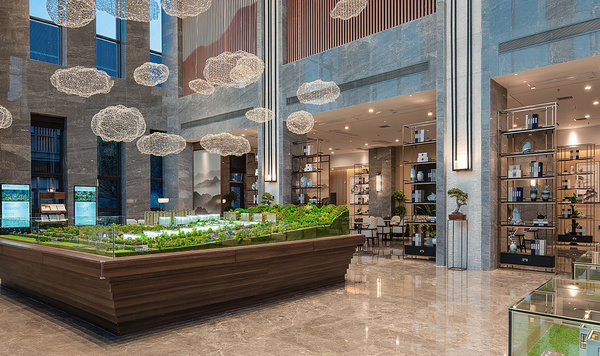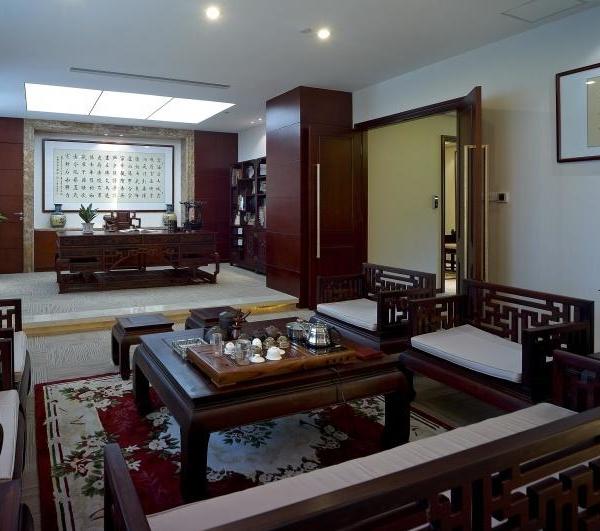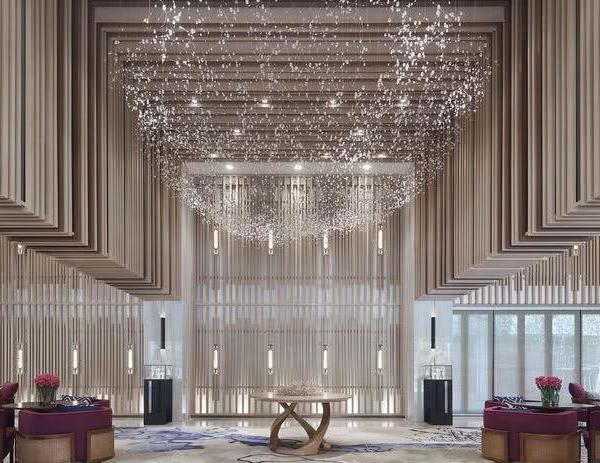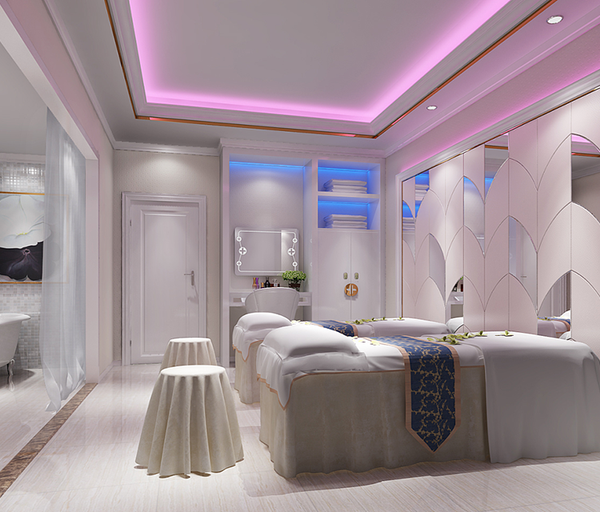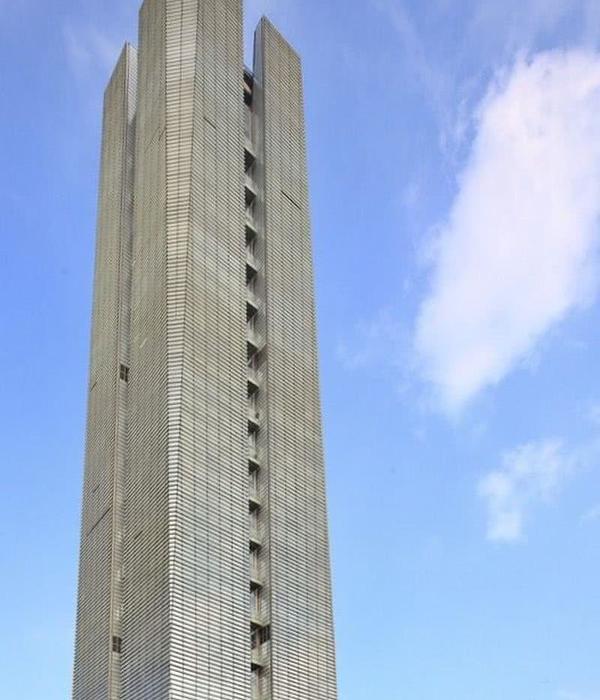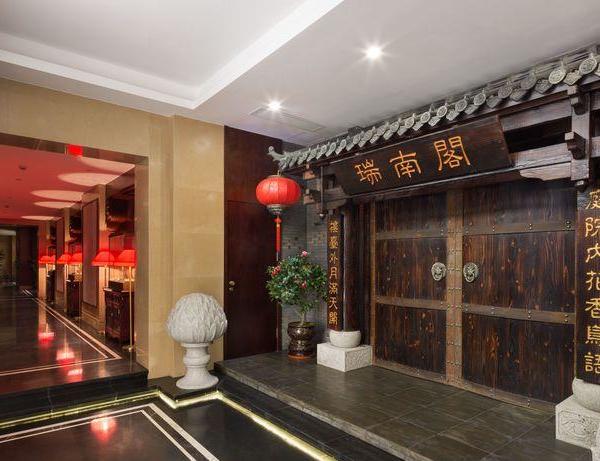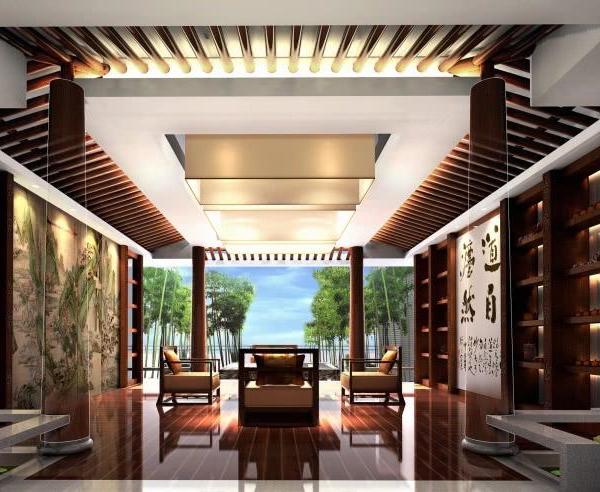An out-scaled structure, like the agricultural buildings that surround it, the house is both traditional in its morphology and innovative in its use of materials. Shingled with raw fibre-cement panels on the walls and roof, it is a house beyond the domestic scale, simple and rot-proof, capable of standing the test of time. The house is striated with bands of horizontal windows, giant louvers that cut the sun at its most powerful, with new points of view at each level. It is protected by its wimple from the hot summer sun and inundated with light in the winter, needing neither air-conditioning nor heating on sunny days.
The interior is in wood, painted or natural, in planks or panels, composed almost exclusively of made-to-measure furniture pieces:
It is a playground for architects, children, and adults, a vacation colony lost in the countryside.
这是位于一个小山坡上拥有美丽田园风光的别墅,屋顶就像修女的帽饰。别墅为两个大家庭设计,用于庆祝和度假。入口在平坦的地方,与自然平和衔接。大山墙的一面布置了不寻常的客卧和客人休息区。
建筑整体构架尊重传统,就像周边其它农业建筑一样,融入环境,同时在材料上创新。无定及墙壁使用了粗纤维水泥,这个材料简单并且耐久。房屋的条纹横窗以及天窗,恰到好处的引入阳光。大屋顶为房屋在炎热的夏天和冬天眼刺光芒下提供庇护。在没有阳光的日子,可以不使用空调。室内用天然木材(部分上漆),为建筑量身定做了家具。
这是一个建筑师,儿童,成人的乡间乐园。
MORE:
YH2
,更多请至:
{{item.text_origin}}

