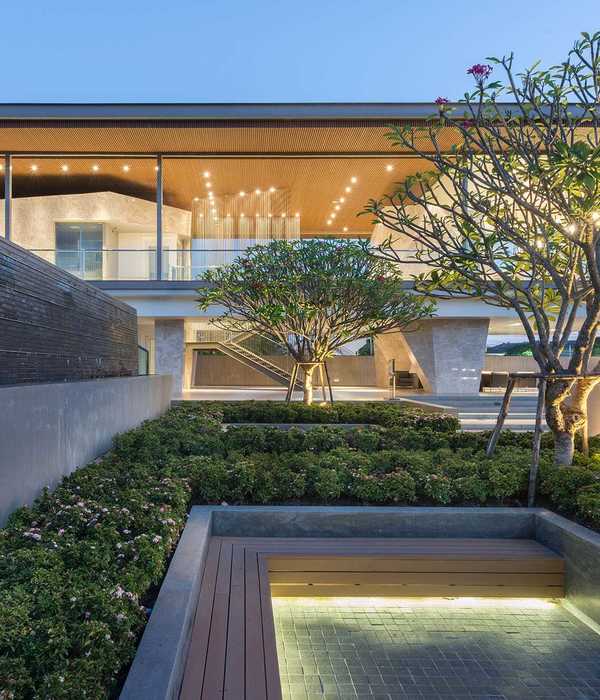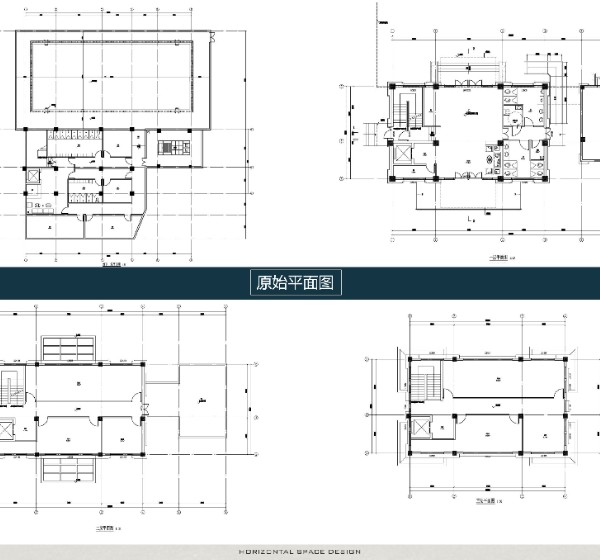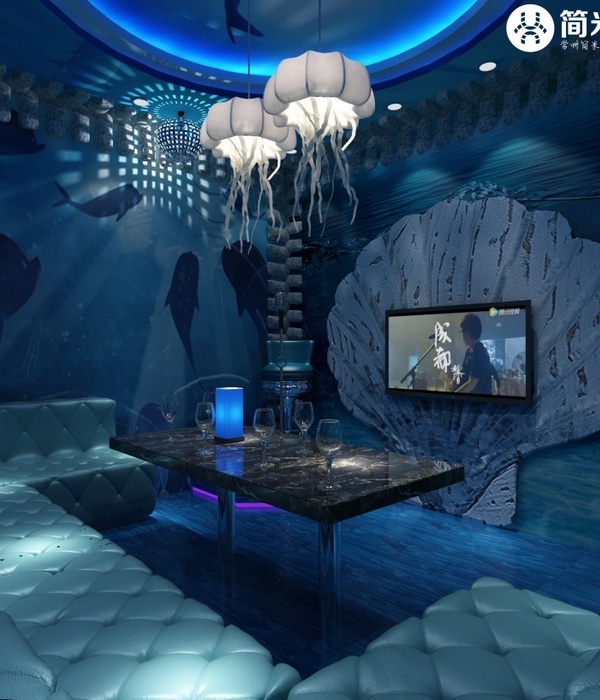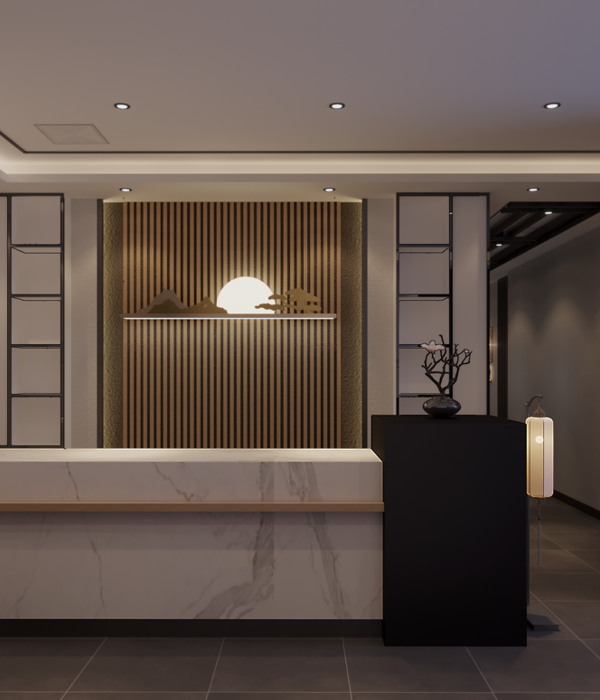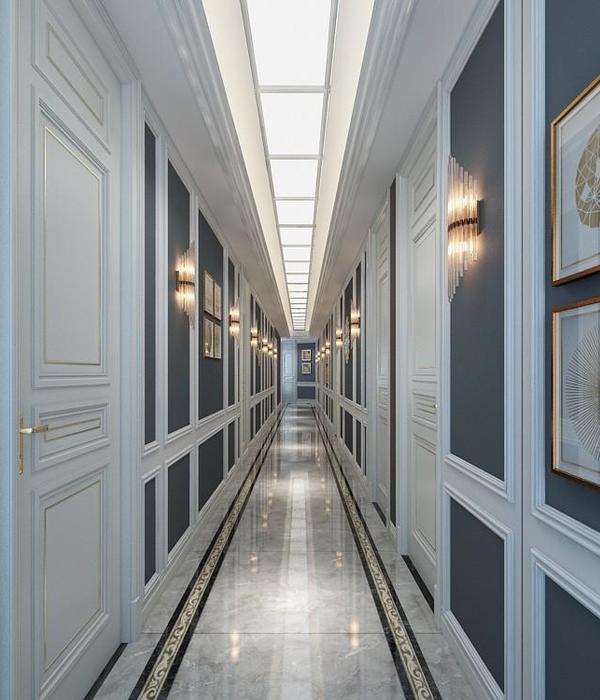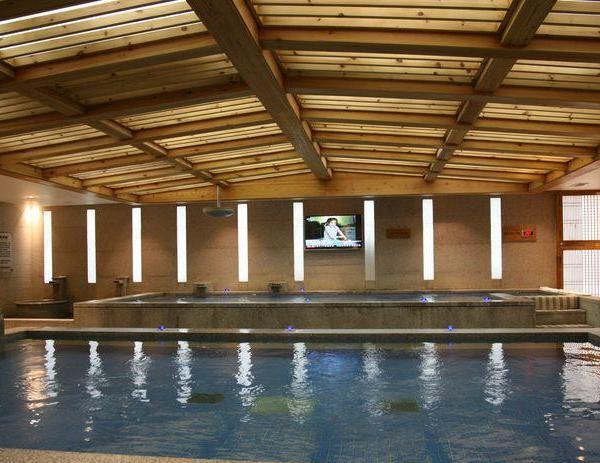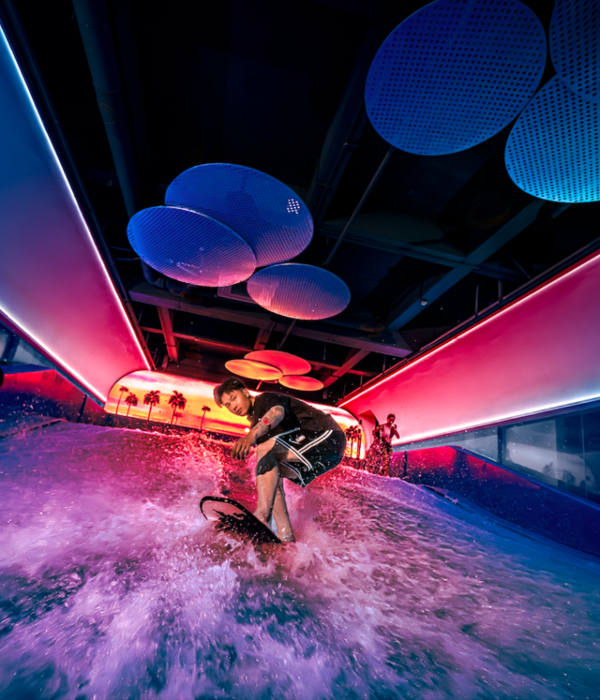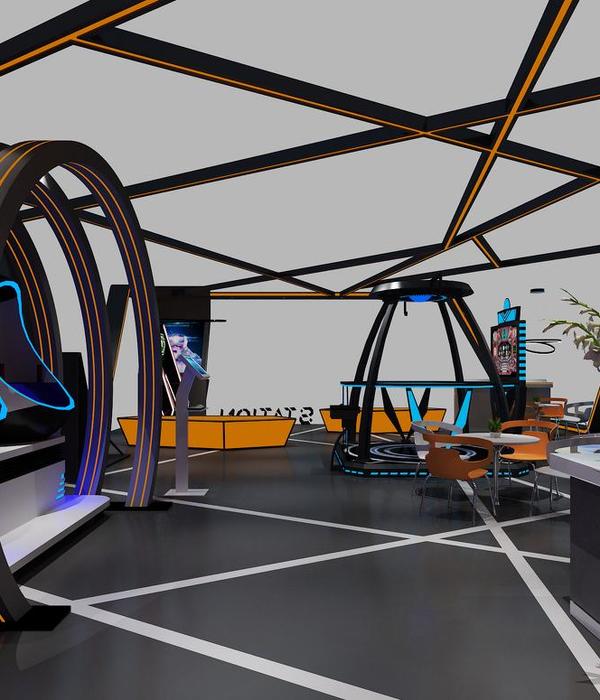作为振兴华盛顿大学北校区和改善学生生活的重要基础设施之一,本项目将为包括五座新建宿舍在内的学生生活区提供一处中央用餐中心。在这项充满雄心的校园计划中,校园规划者和大学居住生活团队不仅想希望将该中心打造为以厨师为驱动的餐饮服务场所,同时还希望以本项目为媒介促进当地社区之间的交流,为学生创造出一处融入校园生活的聚会与社交场所。
As part of an ambitious plan to reinvigorate the University of Washington’s North Campus and rebuild their student life infrastructure, Center Table was envisioned as a central dining hub for five new and several existing student residence halls. Campus planners and the university’s residential life team wanted to provide not only a chef-driven food service venue, but also a place of social gathering and student life programming for the diverse population of the precinct.
▼项目概览,overall view of the project © Matthew Millman
该设施坐落在校园全新规划的户外空间中,被郁郁葱葱的古树所包围,落成后的食堂中心已经成为北校区的重要社交枢纽,将学生们的生活、学习和娱乐真正地融合在一起。食堂中心内包含了正式用餐空间、开放式自助餐厅,以及精心规划的娱乐空间,设计旨在将本项目打造为一处富有意义的社交目的地,为新宿舍和校园范围内的学生生活提供支持。
Nestled within newly curated outdoor spaces in a backdrop of old growth trees, the Center Table dining facility has become a North Campus hub that allows for the connection of students through a true merging of living, learning, and recreation. In designing dining, open food preparation, and crafted recreational spaces, the team sought to create a meaningful central destination that supports the new residence halls and campus-wide student life.
▼项目外观,external view of the project © Matthew Millman
▼食堂区环境,environment of the center table area © Matthew Millman
▼综合体入口,entrance of the complex © Matthew Millman
▼廊桥与架空层,gallery bridge and overhead floor © Matthew Millman
▼外卖区,take out area © Matthew Millman
本项目属国家资助的大学校园多层建筑建设项目的一部分,因此,项目的各个部分都需经过严格的行业招标流程,设计细节、室内家具,以及施工规范都需要满足大学标准,同时也应以周到的设计考虑与严谨的空间细节体现出这所世界一流研究机构的身份。
The space is part of a complex multi-building construction project on a state-sponsored university campus. As such, contracting required competitive bidding of subtrades and extensive design documentation. Design details and furnishing and finishing specifications were required to meet stringent university standards, yet still provide a level of thoughtfulness and finesse appropriate for a world-class research institution.
▼通高的用餐大厅,double-height dining hall © Matthew Millman
▼大面积的玻璃引入充足光线与自然景观, large areas of glass bring in plenty of light and natural views © Matthew Millman
▼木制纹理营造出温暖轻松的氛围,wood texture creates a warm and relaxed atmosphere © Matthew Millman
▼丰富的座位类型,various seating types © Matthew Millman
▼休闲与交通空间,leisure and circulation space © Matthew Millman
食堂位于一座由三栋建筑构成的大型综合体中,面积达31000平方英尺(约2879.9平方米),因此设计与建设过程中需要大量的修改和施工协调。六处独立的美食“平台”构成了美食大厅的锚定核心,为学生提供了全方位的餐饮选择和用餐体验。美食“平台”之间穿插着一系列社交和座位区域,丰富的材质纹理、多种选择的座位类型、亮眼的彩色壁画,以及高大的取景窗赋予了不同空间独特的性格。
The 31,000-square-foot facility is part of a large three building complex, which required significant design and construction coordination. Six individually branded food “platforms” form the anchoring core of the food hall and provide students with a full range of menu options and dining experiences. Interspersed within these platforms are an array of social and seating areas which feature a palette composed of varying materiality texture, plentiful seating typologies, colorful graphic murals, and tall, view-framing windows.
▼选餐区,market © Matthew Millman
▼社交氛围,social atmosphere © Matthew Millman
▼移动隔墙,movable partition © Matthew Millman
通过创造不同的用餐空间体验,华盛顿大学北校区食堂促进了校园的社交互动,并且成为了学生生活中的重要组成部分,在饮食与社交方面为学生们提供了巨大的支持。
By creating a space that offers a range of dining experiences and that fosters a mixture of social interactions, Center Table has become a crucial part of the North Campus which sustains the student body both dietarily and socially.
▼墙绘壁画营造出充满活力的氛围,the wall paintings create a vibrant atmosphere © Matthew Millman
▼傍晚灯光效果,lighting effect in the evening © Matthew Millman
Graham Baba Architects team Jim Graham, Principal-in-charge Brian Jonas, Associate Principal, Project Manager, LEED AP BD+C Francesco Borghesi, Principal, Lead Designer Crystal Loya, Project Architect Maki Schmidt, Architectural Team Member Liz Kee, Architectural Team Member Project team Graham Baba Architects: Architects, Interior Designers KieranTimberlake: Shell and Core Architects Olin: Landscape Architect Client: University of Washington Housing & Food Services Spectrum Development Solutions: Development Consultant Fisher Marantz Stone, Inc.: Lighting Designers Rushing: MEP/Fire Protection Stafford Design Group: Foodservice A3: Acoustics Coughlin Porter Lundeen: Structural Engineering O’Brien and Company: LEED Consultant KPFF: Civil/Telecommunications Travis, Fitzmaurice & Associates: Telecom/AV T.A. Kinsman Consulting Company: Code Consultant Wilson Consulting Inc.: Specifications Photography by Matthew Millman
{{item.text_origin}}

