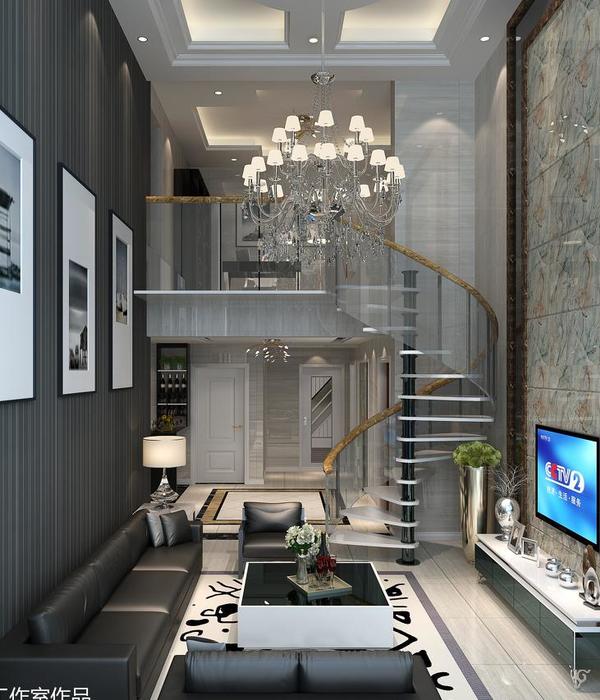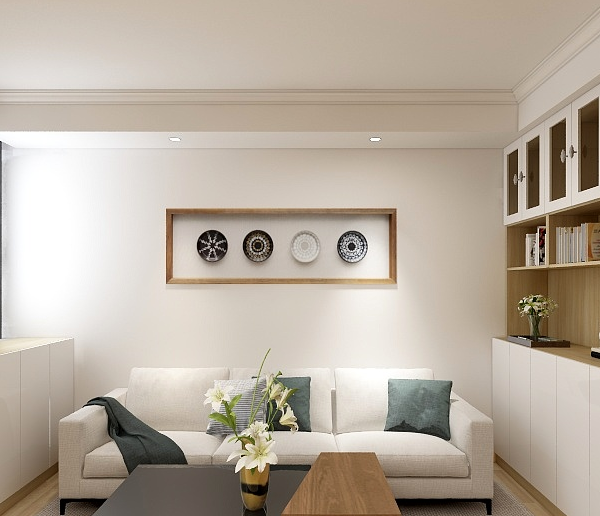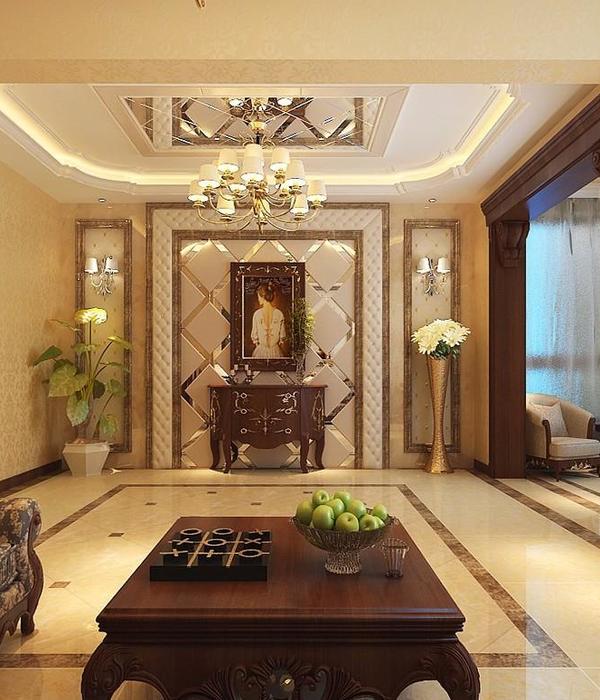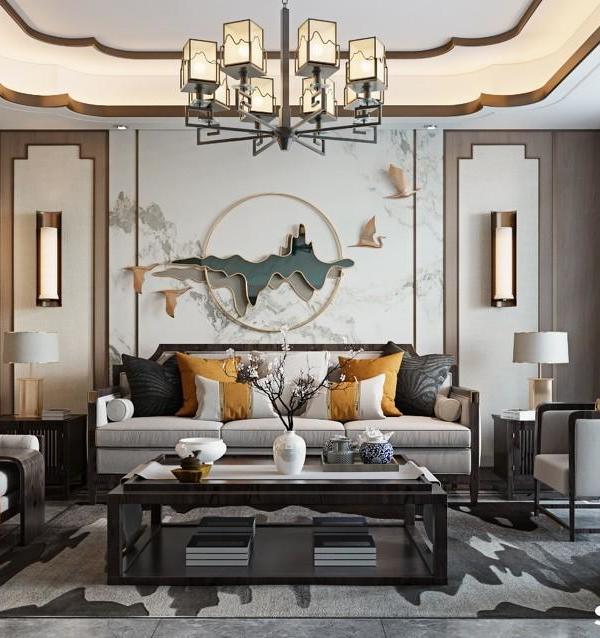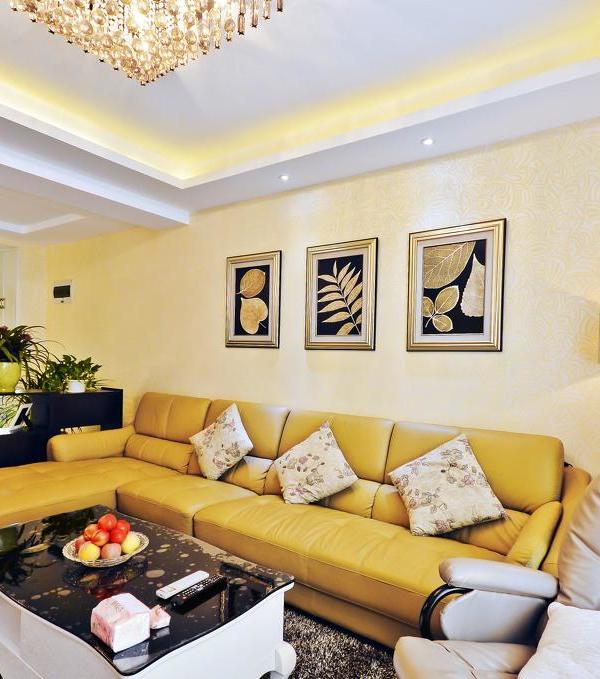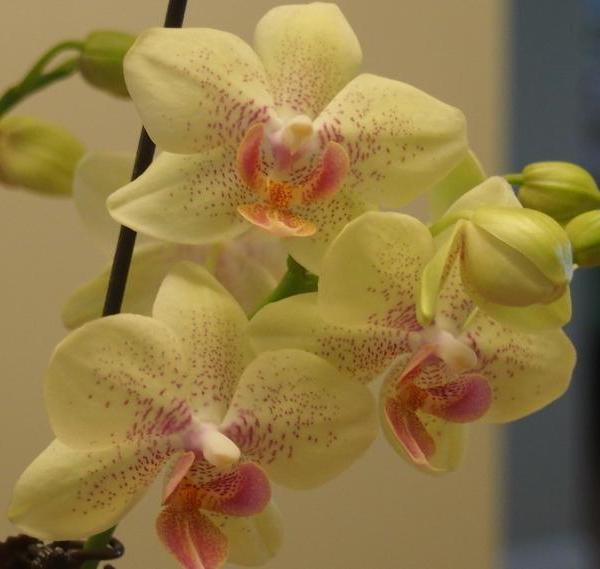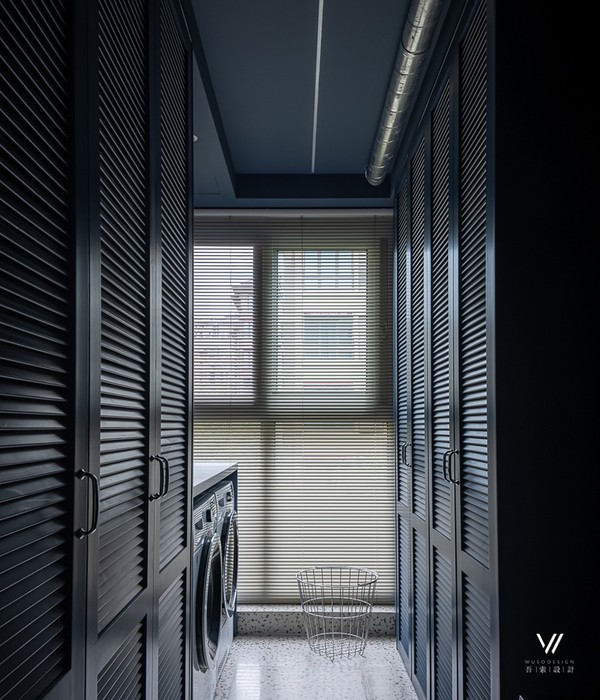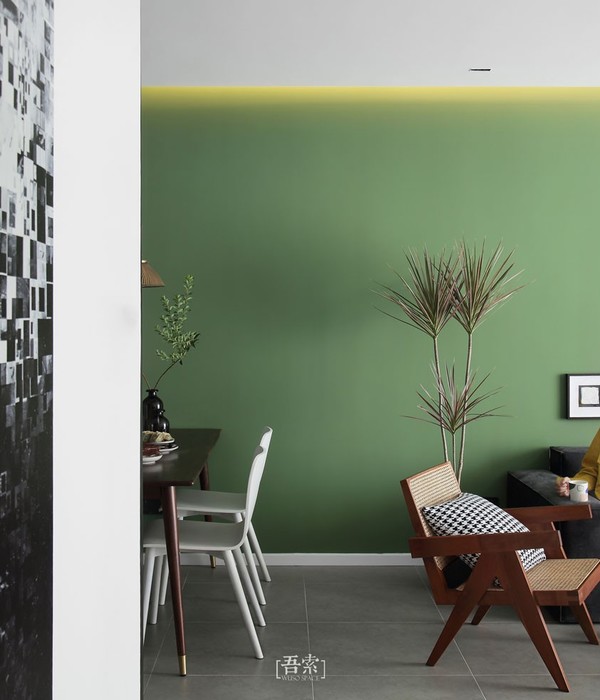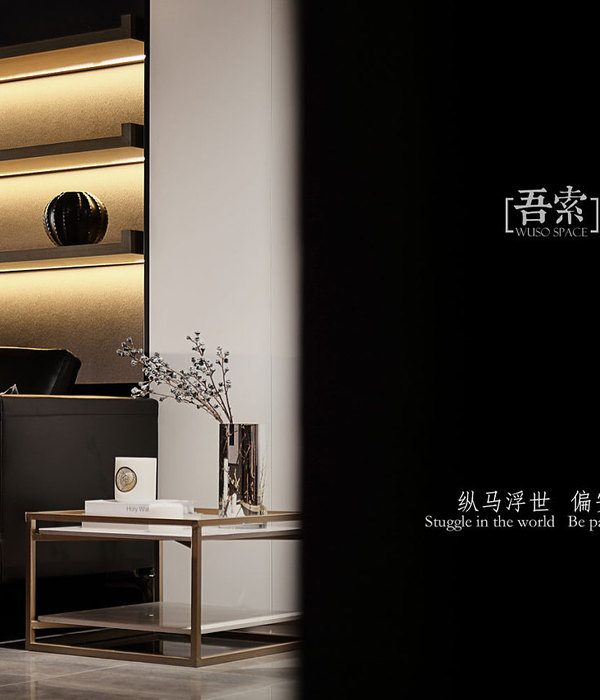Firm: Zero Inch Interiors Ltd.
Type: Residential › Apartment Private House
STATUS: Built
YEAR: 2021
SIZE: 1000 sqft - 3000 sqft
BUDGET: $50K - 100K
As humans, we inherently connect with nature. This connection can often get lost in today’s world of technological advances. So, when designing a home in one of the most polluted and densely populated cities in the world, Interior Architect Muhammad Ariful Islam attempted to ensure that the client’s health and wellbeing is at the heart of his decision. In this design, he has made a conscious effort to bring the outdoors in so that the clients can be at peace in their own homes. The integration of greenery, light, water, and all sorts of natural elements in the residence helps to positively affect the perception of space and the time spent on it.
For this duplex apartment interior design in Bashundhara Residential Area, the client had a very clear and simple brief for us. They wanted a space where they feel relaxed, calm, and comfortable. So, the designer team started to imagine, what are the first images that come to mind when talking about relaxation? The answer was easy- being close to nature. By consciously including natural elements in the design, we are unconsciously reconnecting to nature. Subtle hints and characteristics of nature were integrated into the design, so this residence can be called a biophilic one.
The first attempt for this duplex apartment interior design was to bring the characteristics of the natural world into the built form. This was made possible by including a lot of greenery, here and there. A variety of houseplants were integrated throughout the space. The design team has carefully picked plants that can be easily maintained. Several shelves and nooks are adorned with plants. Maximum openness was ensured with an open plan layout. To invite an abundance of natural daylight, full-height windows were installed.
The color scheme for this duplex apartment interior design was essentially derived from nature that humans can easily associate with. Different shades of wood, white, and grey were used in abundance. The walls are primarily fair-faced with some exceptions in feature walls. The floor is of a matte mud color which gives a sense of walking on the ground or outdoor. Nature wooden fiber tiles were used in the middle court. All these colors subtly put you in relaxation mode. Exceptions can be observed with pops of vibrant colors, but at a very small scale- visible in the artworks, upholsteries, cushions, rugs, and the feature walls, but even then, those colors are inspired by nature such as terracotta, rustic green, blue or yellow. The watercolor artworks were carefully handpicked from a renowned gallery.
The design team ensured for this duplex apartment interior design as many naturally sourced elements in the design as possible. Since all the furniture was made bespoke by the team, they could flexibly design the furniture and decorative elements according to the client’s requirements. The guiding principle of ‘Wabi-Sabi’ was followed which explores the beauty of imperfection. You can notice that the tabletops, different furniture, and accents don’t have smooth finishing, there are many textures in the design- this concept helps to appreciate the simplicity and imperfections of life. Moreover, textures like these have a tactile quality to them.
Naturally, light materials like wood, stone, and exposed bricks are dominant in this space. Natural fibers and textures make up the upholsteries to give an overall coherent look. In addition, the indoor staircase waterfall evokes a soothing effect in the mind.
{{item.text_origin}}

