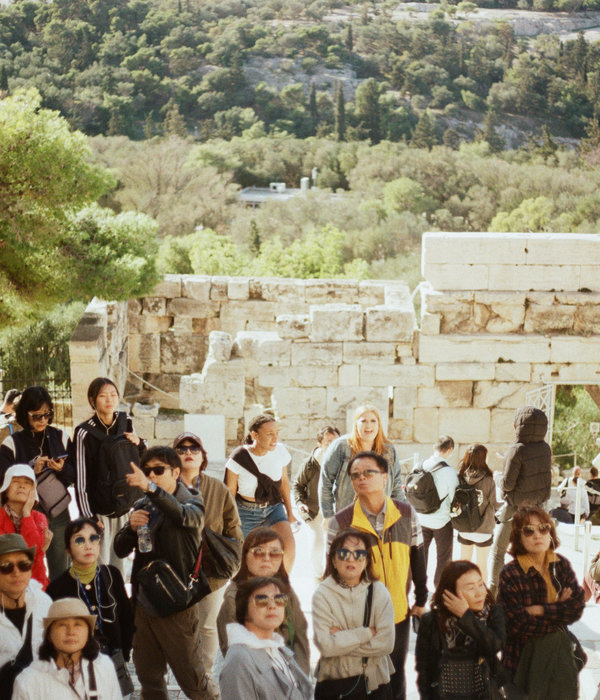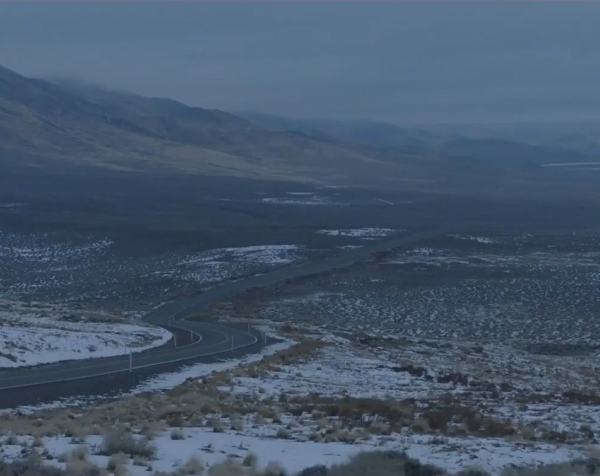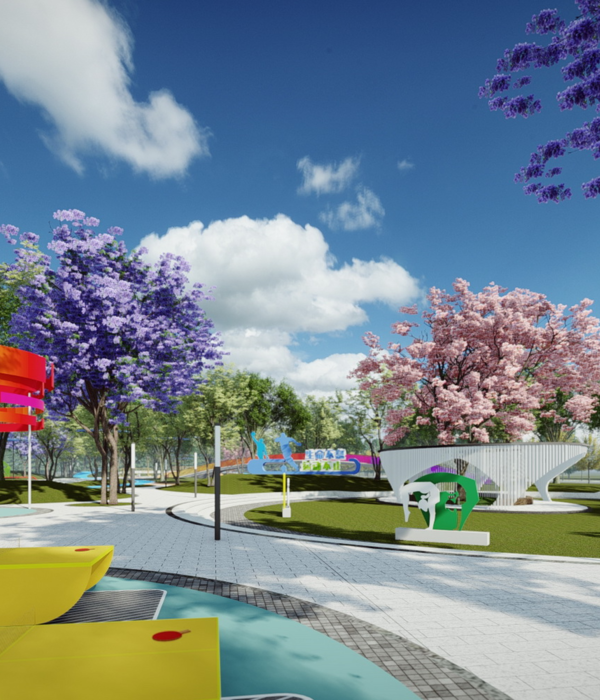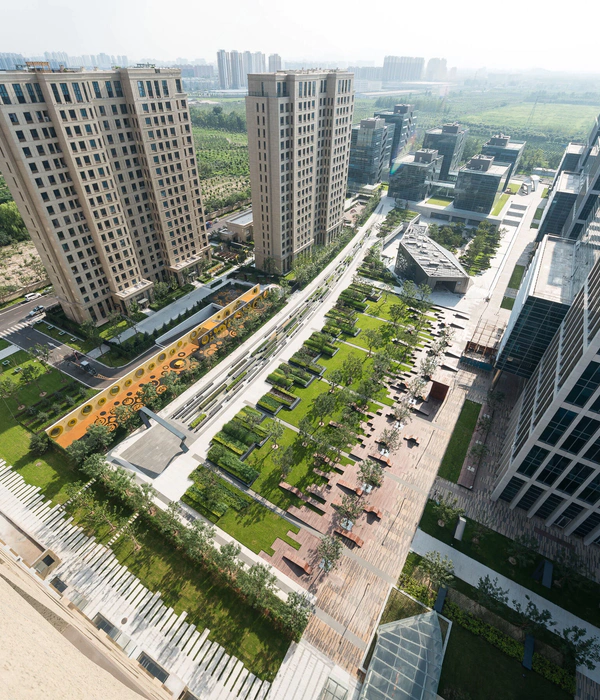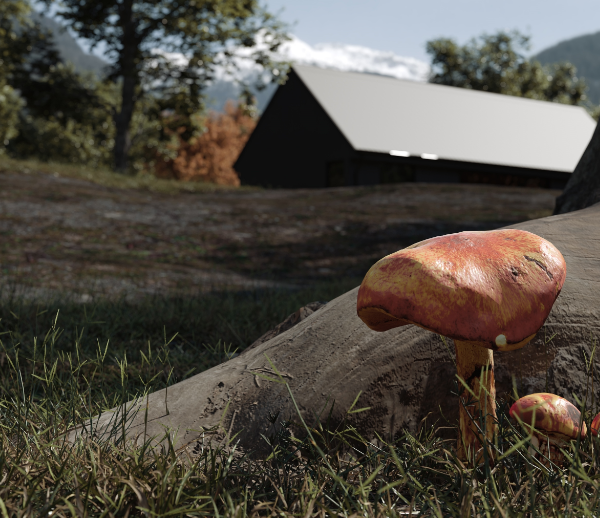来自
ASLA
Suining South Riverfront Park |
易兰规划设计院(ECOLAND)
+
四川省建筑设计研究院有限公司(SADI)
项目陈述
Project Statement
该项目通过整合生态基础设施、植物修复、城市编织与弹性策略,将一处2英里(约3219米)长的、缺乏生态和社交活力的河岸带改造为一处绿意盎然的的可持续滨江公园。设计将既有的河堤结构隐藏于受到亚洲文化启发的阶梯景观之下,引入了一种更为密切的水与人的关系,将城市里的居民和游客吸引至涪江江岸被遗忘的自然美景之中。位于城市外围的灰色水坝被改造成了一个令人向往的河边目的地。
在一个由湿地、池塘、岛屿和河岸栖息地组成的错综复杂的系统内重新建立本地物种,这将有助于提高河岸的整体适应能力,促进本地野生动物的回归,同时强调出该项目作为弹性绿色滨江基础设施倡议试点的特殊性。
公园的改造成果是将灰色的混凝土堤坝变成了富有弹性、生态良好且包含大量栖息地的河岸,加强了雨水管理和水净化系统,恢复了原生栖息地,并为社交活动与休闲体验创造了一处宝贵的全新公共空间。
This project transformed a 2-mile long ecologically and socially lifeless shoreline belt into a verdant, sustainable riverfront park by integrating ecological infrastructure, phytoremediation, urban-weaving and resilient strategies. A much closer water to human relationship is introduced by concealing an existing bulkhead structure beneath stylized terraces of landscape inspired by Asian culture, drawing city dwellers and urban visitors towards the forgotten natural beauty of the Fujiang River. The gray hydraulic dam in the outer edge of the city is transformed into a desirable riverfront destination.
The re-establishment of native species within an intricate system of wetlands, ponds, islands and riparian habitats in a previously barren terrain contributed to an overall reacclimatizing of the riverfront that welcomes the return of native wildlife, cementing this project as a pilot for resilient green shores infrastructure initiatives.
The result of the park has reformed the gray concrete embankment into a resilient, ecologically-sound riverfront with numerous riparian habitats, enhanced stormwater management and water cleansing system, recovered native habitats, and created a new cherished public space for gathering and scensory enjoyment.
▲总平面图&系统:通过综合性的生态方法,三千多米长的混凝土防洪堤坝被改造成了一个充满活力的多层次河岸区,能够提供原生栖息地保护、蓄水层补给、休闲设施以及审美体验,为当地培养充满活力的城市生活。 Master Plan & System. Via an integrated ecological approach, the 2-mile strip of concrete flood-control dam is transformed into a vibrant multi-layered riparian zone providing native habitat protection, aquifer recharge, recreational use, and aesthetic experience, fostering a vibrant urbanite life.
项目说明
PROJECT NARRATIVE
南滨江公园位于中国四川省遂宁市,项目地点是一处2英里(约3219米)长的河岸区域,毗邻该市即将建成的城市开发区。在2017年年中委托景观团队设计这座占地117英亩(约47.3万平方米)的公园之前,当地政府一直在修建覆盖河岸三分之二长度的河滨水利工程结构,并不美观的混凝土河堤成为了社区中一处刺眼的存在。出于抵御洪水的目的,该结构需要被保留在公园内,因此设计团队必须提出创造性的解决方案以解决这处介于城市与河流之间的主要障碍。同时,修复因建造河堤而带来的河流生态退化问题也至关重要。
项目团队的顾问们成功说服了当地政府,将正在进行的水利工程建设与即将开展的公园设计项目结合起来。通过将河堤隐藏在阶梯状景观的下方,团队确定了将多种功能结合在同一河岸区的设计目标,其中包括河岸生态系统、城市雨水管理系统、绿色基础设施、公共娱乐和环境教育设施等。最终的解决方案被命名为“漂浮绿道”基础设施带。通过将一系列的设计策略编织和串联在一起,“漂浮绿道”以一种颇具艺术感的方式整合了所有预期中的功能。
1. 弹性策略:
设计这一复杂项目的关键第一步,是要说服水利工程设计团队,用不同的方法来重新构想河流与人的关系。原先的防洪工程方案是将河流与绿地、人和城市分隔开,而在该项目中,多方合作的设计团队采取了相反的策略:将公园织入城市结构,使河岸再度向城市敞开。河堤的两侧均引入了一条连续的、布满绿植的自然斜坡,不仅可以防止洪水,维持沿河生态系统与人类之间的联系,同时还能将障碍般的墙壁掩藏起来。
复杂的河岸湿地潟湖系统成为了设计的目标,为的是充分助力周期性的洪水循环,使其成为改善生态的关键部分,这样,河堤本身也不再是一条没有任何生态功能的混凝土“线条”。
2. 生态工程策略:
项目团队通过使用生物工程技术对现有的水利基础设施进行了“生态伪装”。从前仅为防洪而设计的坚硬混凝土河堤被再生生态河岸系统和综合休闲系统覆盖,在其原本的位置上,转变为一个绿色的基础设施系统,将安全、生态、美感与城市休闲完美地结合在一起。受中国传统图案的启发,风格鲜明的阶地景观在河堤的两侧从上至下延伸,提供了通往河流的诱人路径,同时还兼顾了雨水管理设施的功能。
3. 植物修复:
通过将原生湿地植物引入位于较宽的上游区域的一系列湿地潟湖,河岸上形成了一个水体植物修复系统。该系统完全由自然元素构成,能够使城市径流在排入涪江之前得到清洁。景观团队采用随挖随填的简单做法,创造出外环的岛屿和池塘。挖掘池塘产生的泥土被用于建造人工岛屿,使其同时兼顾景观缓冲带、过渡区以及连接河流与城市的动态雨水过滤系统的功能。水流通过湿地潟湖,在被植物过滤之后成为公园生态水景的一部分,可供人们观赏和游玩。此外,该系统还将一系列具有生态和休闲功能的城市绿色景点贯穿为一个整体,同时为公园提供灌溉用水。既有湿地的中央部分保持原封不动,为的是让自然栖息地能够在新的湿地系统中继续进化和发展。
4. 雨水管理
公园建造在河堤上的部分要高出街道水平面7英尺(约2.1米)。为了捕捉、过滤和保留城市径流水,河堤的两侧均设置了一系列包含丰富植物的生物水槽,将清洁的水释放到灌溉系统和景观用水设施当中。阶梯状的绿色景观能够捕捉和过滤来自公园顶部的人行道的径流。过滤后的水被台地引导至较低的节流和储水系统。设计的目标是创造一个适宜的“城市海绵体”以实现现场的雨水管理,控制城市径流和山洪并解决现代城市普遍面临的雨水管理挑战。
5. 城市编织:
该场地最初被一条宽阔的河边城市道路隔绝于邻近的社区,因此几乎被城市的居民遗弃。为了恢复河岸并创造可使用的休闲绿地,设计团队提出了复杂的城市编织策略,其目标是整合城市公共空间,而非仅仅创造一个与城市无关的独立绿化带。
1). 指定的入口和游客停车区被构想为一个具有吸引力的广场,在人行横道区附近设有数条可直接通往滨江公园的路径。
2). 城市居民被吸引到湿地,穿过柔和地交织在岛屿和池塘上方的人行道网络,充分沉浸于自然的体验。
3). 高架平台和林间步行栈道起始于公园高处,为游客带来凌驾于湿地与树冠的体验。
4). 城市的肌理通过一系列步道从街道延伸至滨江公园。林间栈道系统盘旋于公园边缘的雨水过滤池上方,提供了眺望原生树木的视野,以及通向下方不间断的野生动物走廊的路径。
5). 公园位于河堤顶部的狭长部分设置了精心规划的休闲活动空间,包括跑道健身区和观景亭等。
城市编织策略的关键目标是通过公园无缝地汇聚和分散人流,使游客能够充分享受青翠的河景与令人愉悦的滨江开放空间,同时建立河岸与城市的连接。
6.设计与文化:
整体设计植根于遂宁市的地域文化,尤其与观音菩萨的传说有关。花园露台的大胆纹样来源于通常和观音菩萨联系在一起的祥云,该元素也成为了定义景观设计的标志性图案。它与滨江公园的地形以一种诗意的方式结合在一起,并融入到雨水过滤阶地和公园的特色入口。云梯的造型与“漂浮反射池”融为一体,使人联想到古典传说和诗词中对天宫的描述。利用这一抽象又巧妙的文化主题,设计在人、空间与城市的文化遗产之间建立了深入的连接。
结语
面对全国范围内的以防洪为导向的水利工程建设所引起的生态退化和城市活力丧失的问题,该项目树立了一个将市民公园设计融入城市防洪设施的范例。在中国遂宁市南部的涪江江岸,一处曾经不甚美观的混凝土河堤如今已转变为设计精致、生物多样且充满活力的滨水公园。
▲以生物工程为方法的绿色基础设施:湿地的上游通过生物工程的方法进行改造,如今成为了一个结融合了景观、水体、植物、野生动物、人与城市结构的充满活力的区域。Green Infrastructure Through Bio-engineering. The upper portion of the sculpted wetland stretch was transformed through bio-engineering approaches that now demonstrate a vibrant living landscape, alive with water, plants, wildlife, people, and urban structures united.
▲植物修复系统,功能性的景观:植物修复系统在涪江的上层过滤雨水并将其用于优质景观。弹性的设计元素使用了防洪材料,即使在完全淹没的情况下也可以经受住百年一遇的洪水。Phytoremediation System,a Functional Landscape. The Phytoremediation system filters water at the upper level of Fujiang River and directs it for premium landscape usage. Resilient design considerations use materials that would survive a 100-year flood even if totally submerged by water.
▲弹性的滨水湿地潟湖系统:分布在雨水过滤湿地上方的休闲步道带,将分散的作为屏障的岛屿连接起来,使人们更加接近清爽的自然风景。高架的林间步道为游客带来了凌驾于湿地和树冠之上的体验,使其沉浸在风景如画的大自然中。Resilient Riparian Wetland Lagoon System. The recreation walkway belt, above the stormwater filtrating wetland, links the scattered barrier islands bringing people closer to the refreshing natural scenery. The Elevated Canopy Walks allow visitors to have an above-the-wetland and in-the-canopy experience, enveloping them in picturesque nature.
▲为市民提供全新的、相互连接的江岸线景观:挖掘池塘产生的泥土被用于建造人工岛屿,使其同时兼顾景观缓冲带、过渡区以及连接河流与城市的动态雨水过滤系统的功能。A New Interconnected Shoreline Landscape for Citizens. Cut from the excavated ponds is used as fill to create a barrier of islands acting as a landscape buffer, transition zone, and a vibrant storm water filtrating system connecting the river and the city.
▲促进生物多样化的生态系统:设计强化了河岸的栖息地以提升本地物种的多样性,欢迎本地鸟类、昆虫与滨河生物的回归,为建立生物多样的生态系统做出了贡献。这是一个整体的再适应过程。Promote Bio-diversified Ecosystem. The design enhances the riparian habitats to promote native species diversity, welcoming back native birds, insects, and river inhabitants contributing to the bio-diversified ecosystem, an overall re-acclimatizing process.
▲观景亭:一个“漂浮的亭子”,借助柏树来减缓西北风,为冥想或远眺河流创造了一个令人愉悦的停留空间,使游客得以体验沉浸在大自然中的感觉。 Landscape Viewing Pavilion. A “floating pavilion”, with cypress trees buffering the northwest wind, creates a pleasant destination space for meditation or river overlook view points, allowing people to experience the feeling of being immersed in nature.
▲充满禅意的目的地空间:观景亭。清晨的阳光经过涪江水面的反射照耀着景观,将河滨公园渲染成一幅融合山、江、岛屿、生态、人以及城市美景的水平画卷。Zen Destination Space – a Landscape Viewing Pavilion. The morning sunlight, reflected by the Fujiang River surface, shines through the landscape and renders the riverfront park into a horizontal painting of harmonious poetic union of mountain, river, island, ecology, people, and city.
▲架高的林间栈道为下方留出了无障碍的野生动物走廊。走道系统盘旋于公园边缘的雨水过滤池上方,将人们引向能够俯瞰被保护的银蓝花楹树的位置。在城市网格之外,专门集成的太阳能电池板为景观照明提供了电力。Elevated Canopy Walk Provides Unobstructed Wildlife Corridor Beneath. The canopy walk system hovers above the stormwater filtrating ponds on the edge of the park, leading to outlooks among preserved Silver Jacaranda trees. Outside of the urban grid, specially-integrated solar panels provide power for landscape lighting.
▲连接人与自然:步道网络柔和地融入池塘系统,使游客沉浸在湿地中,观察和欣赏大自然。观景塔和平台将再生的河岸生态系统和周围环境尽收眼底。Connecting People Back to Nature. A network of walkways softly integrates into the pond system, allowing visitors to immerse themselves amidst the wetland to observe and appreciate nature. Viewing towers and platforms lend panoramic views of the surroundings within the regenerated riparian ecosystem.
▲河岸线能量的转变:公园的社交空间和视野不再受到混凝土河堤的限制,而是将河岸线的能量充分激发出来。涵盖各年龄层的社区享受着树荫下的空间和宁静的反射池,延长了人们在户外活动的时间。 Riverfront Energy Transformed. No longer limited to the view of a concrete bulkhead, the new social choreography of the park design boosts the shoreline’s energy. The multi-generational community enjoys tree-shaded spaces and a peaceful reflecting pool for an extended outdoor season.
▲河岸的城市肌理将邻近的社区纳入其中:通过城市编织策略,充满艺术感的开放空间沿着城市边缘被创造出来,将城市与自然环境融为一体。图案化的阶梯巧妙地掩盖了下方不美观的防洪大坝,提供了上行和下行的连贯通道。 Riverfront Urban Fabric Engages Adjacent Communities. Through an urban-weaving strategy, artistically designed open spaces are created along the urban edge, inviting the city to engage with the natural fabric. The patterned terraces cleverly conceal the unsightly flood-control dam beneath, providing seamless access up and over.
▲城市景观雨水海绵:穿过原生植物的阴凉小径利用了既有堤坝的大部分空间,创建了一个雨水管理系统,能够在现场过滤和拦截城市径流,作为景观海绵来补救城市山洪的流动。An Urban Landscape Stormwater Sponge. The shaded path cutting through native plantings utilizes the majority of the existing embankment creating a stormwater management system to filter and detain urban runoff onsite, as a landscape sponge to remediate the flow of urban flash floods.
▲从改造后的堤坝上望向江岸:宽敞的人行道与一系列开放空间相结合,创造出一个充分开敞于涪江、圣平岛和东山的风景优美的大露台,成为公园中访问量最大的目的地之一。Waterside Panorama on Reformed Embankment. The generous pedestrian walk, integrated with a series of open spaces, creates an elegant grand terrace embracing the expansive view of Fujiang River, Shengping Island, and the East Mountain, making it one of the most-visited destinations in the park.
▲灯光设计与夜生活:沿着滨江公园的城市部分,“浮动的反射河流”将河水带回人们的身边。综合照明设计将公园点亮,渲染出一种温暖的气氛,为人们带来充满活力和浪漫的夜生活。Lighting Design and Nightlife. A “floating reflection river” is created along the urban portion of the riverfront park, brings the river back to the people. Integrated lighting design illuminates the riverfront park, rendering a warm atmosphere, filling the nightlife with vigor and romance.
▲统一的设计为社区活动提供了便利:云梯广场的标志性图案定义了滨江公园的入口,并使设计扎根于当地的文化背景。自项目完成以来,滨江区发生着各种各样的社区活动,成为城市核心区的一处受欢迎的新目的地。Unified Design Facilitates Community Events. The signature pattern of the cloud terrace plazas define the riverfront park’s entries and root the design in the local cultural context. Since the project’s completion, community events populate the waterfront, celebrating a new destination in the city’s core.
Design Corp
Project Narrative
The Suining South Riverfront Park Landscape Design Project is located in Suining City, Sichuan Province, China. The project site is a 2-mile stretch of riverside land adjacent to the city’s forthcoming urban growth district. Before the landscape architects were commissioned to design the 117-acre park in mid 2017, the local government had been installing riverfront hydraulic engineering structures covering two-thirds of the length of the riverbank in an unappealing concrete bulkhead that was an eye-sore to the community. Being that the structure was required to remain in the park to prevent flooding, it was imperative for the design team to find creative solutions for dealing with this major obstacle between the city and the river. Repairing the ecological degradation to the river caused by the construction of the bulkhead was also paramount.
The combined design team consultants successfully persuaded the local government to integrate the ongoing hydraulic engineering construction with the forthcoming park design project. Through a concept of concealing the bulkhead beneath landscape terraces, the design objective is set up to combine multiple functions, including riparian ecological systems, urban storm-water management, green infrastructure, public recreation, and environmental education in the same riverfront area. The ultimate solution became the “Floating Greenway” infrastructure belt. The “Floating Greenway” infrastructure artfully integrates all the desired functions by weaving together a series of design strategies.
1. Resilient Strategy:
Convincing the hydraulic engineering design team to take a different approach to reimagine the river to human relationship was a critical first step in designing the complex project. In contrast to the original engineered flood-prevention plan, which separated the river from green spaces, people, and the city, the new solution, brought about through the collaboration of design teams, sought to weave the park into the urban fabric thereby opening the riverfront to the city once again. The concept introduced a continuous natural slope on each side of the bulkhead with lush vegetation, which guards against flooding and keeps the riverside ecosystem to human connection intact while concealing the obstructing wall.
A complex riparian wetland lagoon system, which embraces the periodical flooding cycle as a critical part of its ecological process, was set forth as the goal for the design as opposed to an ecologically meaningless “geometric line” of a concrete bulkhead.
2. Ecological Engineering Strategy:
A bio-engineering technique was taken to ecologically disguise the existing hydraulic infrastructure. Covered by a regenerated ecological riparian system and a comprehensive recreational system, the hard concrete river bank, formerly designed solely for flood control, was transformed into a green infrastructure system that brings safety, ecology, beauty, and urban recreation seamlessly together along the length of the unsightly bulkhead. Stylized terraces of landscape, inspired by Chinese traditional patterns, traverse up and down each side of the bulkhead providing inviting access to the river while acting as stormwater management infrastructure.
3. Phytoremediation:
By introducing native wetland plants into a series of riverside wetland lagoons at the wider, upper flow area of the river, a water phytoremediation system was formed. It is entirely constructed of nature, created to clean the already treated urban run-off before it is discharged into the Fujiang River. A minimal cut-and-fill approach was used to create an outer ring of islands and ponds. Cut from the excavated ponds is used as fill to create a barrier of islands acting as a landscape buffer, transition zone, and a vibrant storm water filtrating system connecting the river and the city. Water flows through the wetland lagoons to be filtered by the plants before being used to encompass various park destinations with ecologically sound water features for people to enjoy. Further, the system nurtures the integrated ecological and recreational urban green destination as a whole and provides irrigation water for the park. Additionally, a central portion of the existing wetland was left untouched to allow the natural habitats to continue to evolve and thrive within the new wetland system.
4. Stormwater Management
The portion of the park established over the bulkhead is set 7 feet above the street level. A series of richly planted bio-swales was created for the purposes of catching, filtering, and retaining urban runoff water on each side of the bulkhead to release cleaned water to the irrigation system and landscape water amenities. A terraced green landscape is created to catch and filter the run-off collected from the pedestrian pathways at the top of the park’s topography. The filtered water is conducted by the terraces to a lower detaining, and retaining system. Our design objective creates a purposely designed urban sponge to accomplish on-site stormwater management to control urban run-off and flash floods, solving a major challenge to modern city stormwater management.
5. Urban Weaving:
Originally cut off from the adjacent community by a broad riverside city road, the project’s site was almost abandoned by the city’s inhabitants. To restore the riverfront and create a viable recreational green space, a complicated urban weaving strategy was established to integrate the urban public space rather than create an independent green belt without any dialogue with the city.
1). Designated entrance and visitor parking areas were envisioned as inviting plazas with direct paths leading towards the riverfront park near the pedestrian crossing areas.
2). City dwellers are drawn into the wetland through a network of walkways that softly weave through the islands and ponds allowing an immersive experience in nature.
3). Elevated platforms and canopy walk trestles that lead from the upper levels of the park, allow visitors to have an above-the-wetland and in-the-canopy experience.
4). The urban fabric is extended from the street into the riverfront park through the establishment of a series of trestles passing through the canopy to the riverfront. The canopy walk system hovers above the stormwater filtrating ponds on the edge of the park, leading to outlooks among preserved trees, while facilitating uninterrupted wildlife corridors beneath.
5) The upper level of the narrow section of the park atop the bulkhead is thoughtfully programmed with recreational activities, including running track fitness zones, and outlook pavilions.
The key objective to the urban weaving strategy was to collect and distribute people seamlessly through the park to enjoy the verdant river views and pleasing riparian open spaces, connecting the riverfront back to the city.
6. Design with Culture:
The overall design is rooted in Suining City’s regional culture, which has a strong relationship with the legend of the Guanyin Buddha. A bold garden terrace pattern, derived from the auspicious cloud forms often associated with Guanyin Buddha, defines the landscape design’s signature pattern. This signature pattern is lyrically integrated with the riverfront park topography, as stormwater filtering terraces, and characteristic entry points to the park. The cloud terrace pattern integrates with a “Floating Reflection pond,” to remind locals of those classical legends related to the heavens, and classical poems. Using this abstract and subtle cultural motif, the design deeply connects the people to the space and to the city’s cultural heritage.
Conclusion:
Facing the challenge of ecological degradation and loss of urban vitality due to nationwide government-led flood-control-oriented hydraulic engineering riverfront dam construction, this park establishes a model for integrating civic park design into urban flood protection. Along the edge of Fujiang River in southern Suining City of China, where once an unsightly concrete bulkhead met the water, emerges a carefully regenerated biodiversity park within a living shoreline.
{{item.text_origin}}




