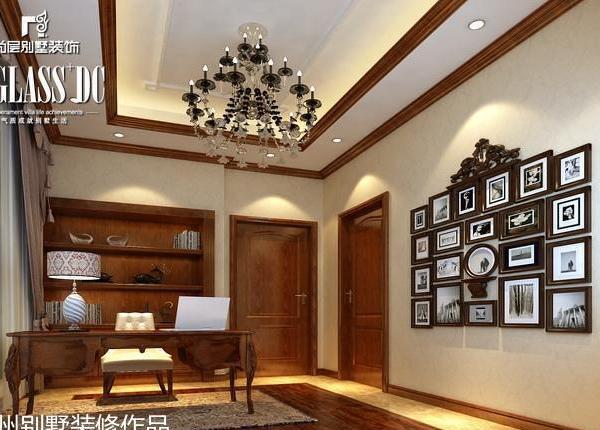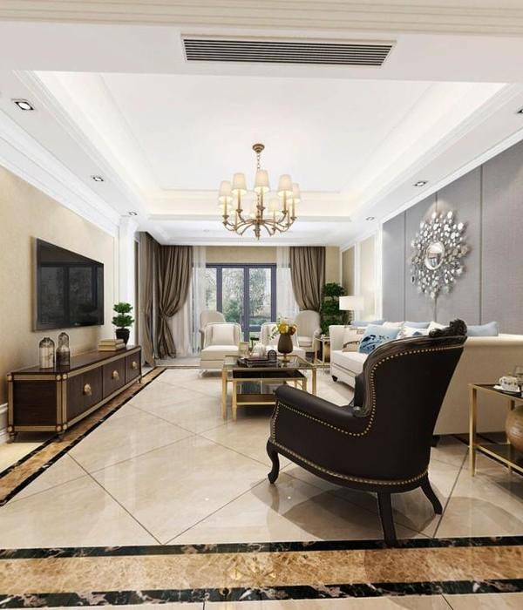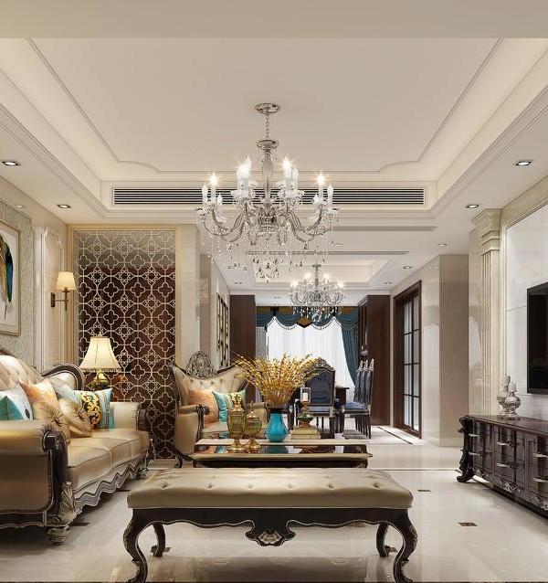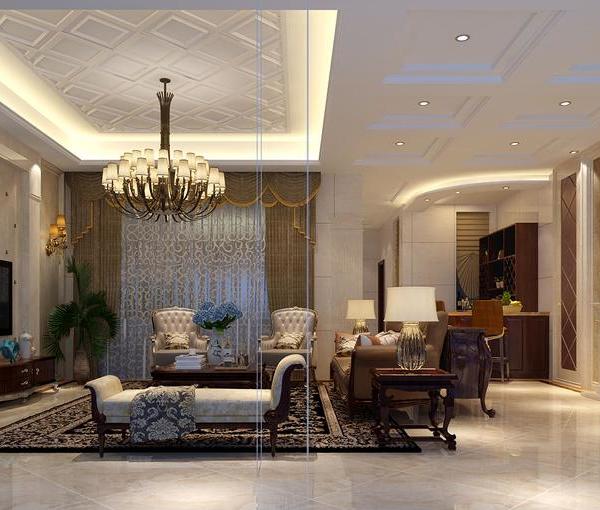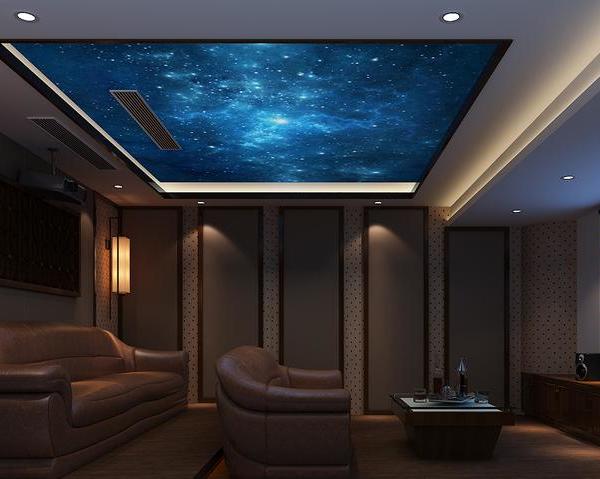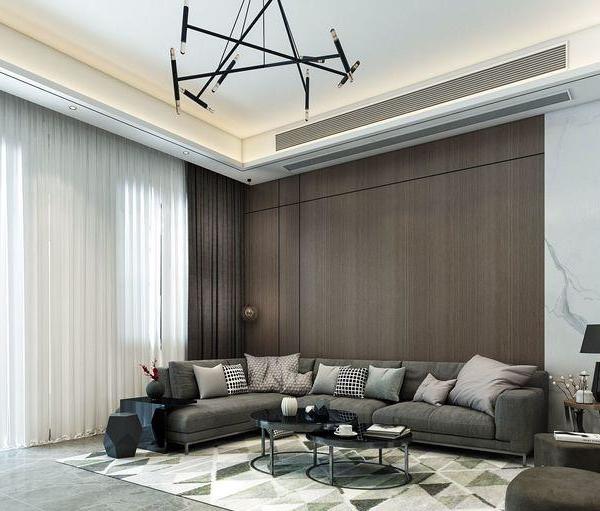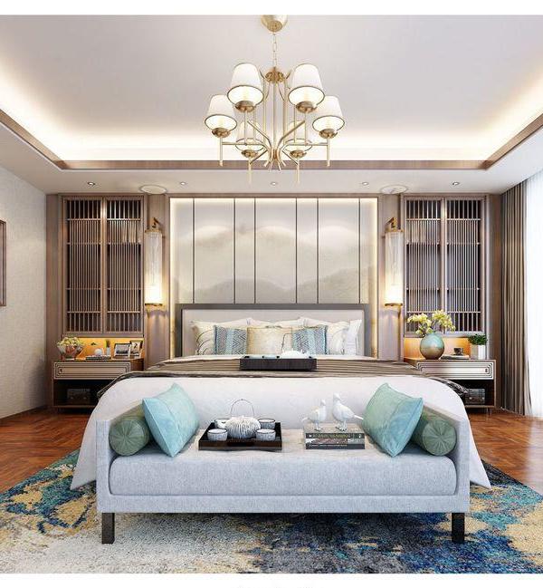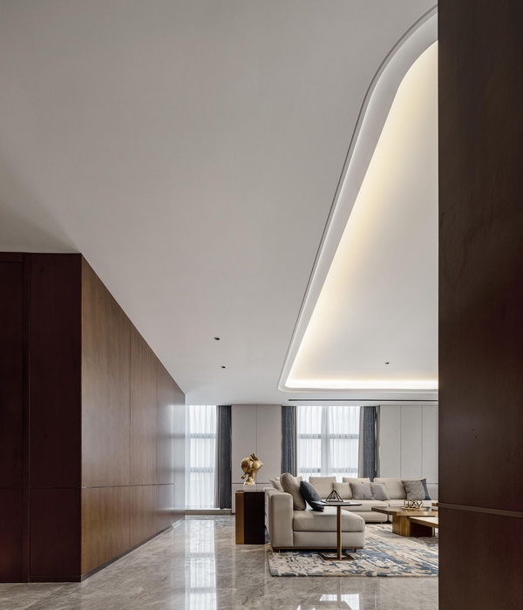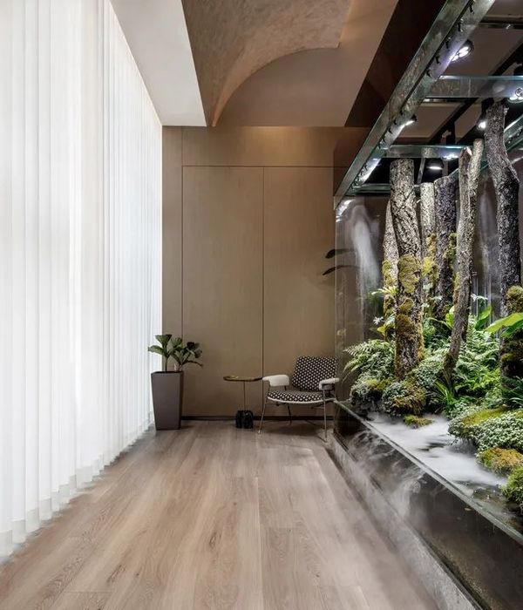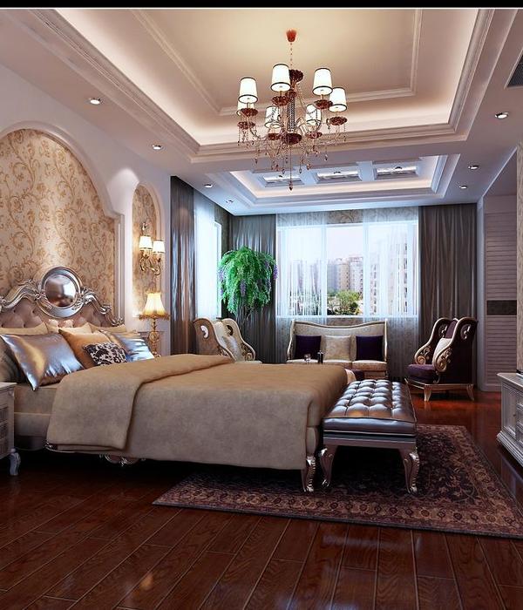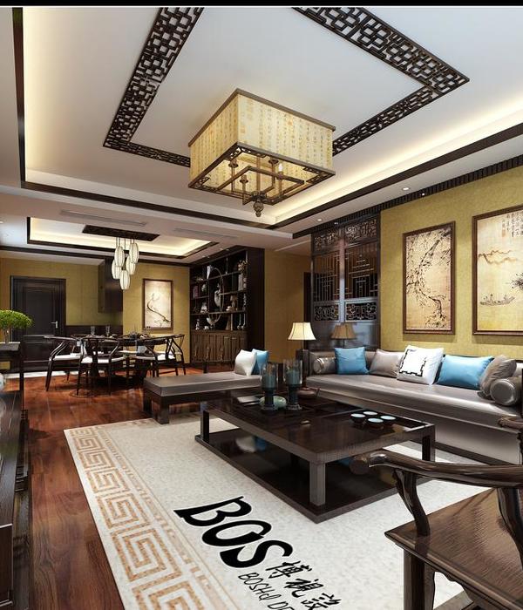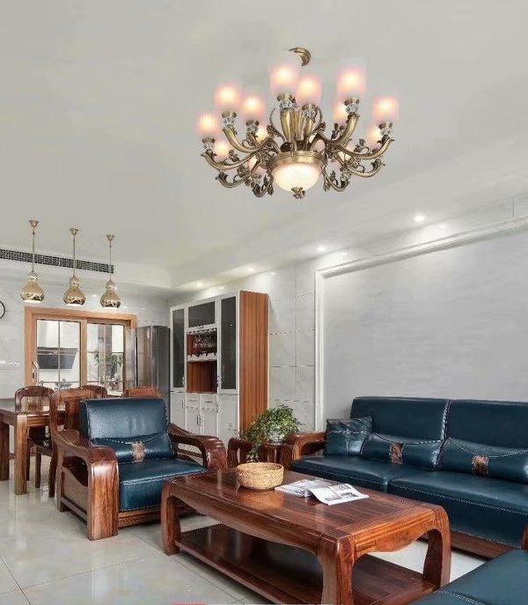(EN)
Le Pré aux Pierres is the transformation, renovation and extension of 3 farm houses in les Yvelines near Paris into a new home and project space for a Contemporary Art collector, by architect David Apheceix and designer Vincent Le Bourdon. The estate made of meadows and forest is 25 hectares but the buildings were only facing a small central courtyard. Through a single gesture, the apposition of an orthogonal pattern onto the houses at an angle, the project aims at opening them towards the surrounding landscape and towards each other, through new parallel lines.
This pattern has the effect to carve volumes into the existing buildings, producing new façades, spaces and architectural elements. The existing vernacular materials, stone, oak wood and terra-cotta tiles, are stretched around those voids by the operation: beams transform into columns, roofs into walls, ceilings into partitions and the ground floor into stairs. The continuous beige concrete floor that spans between the houses is perforated following the same pattern outside, to entwine terraces and the edge of the forest, in a landscape project developed with Damien Roger. This architectural apparatus works as a tool for the owner to play with infinite dialogical agencies between artworks and a spectacular natural environnement.
Program: house and workshop Location: Yvelines, France Surface: 350m2 Completion: 2019
___
(FR)
Le Pré aux Pierres consiste en la transformation, la rénovation et l'extension de 3 maisons vernaculaires situées dans les Yvelines, près de Paris, en une nouvelle maison et un espace de projet lié à la collection d’art contemporain de son propriétaire. Le parc composé de prairies et de forêts couvre 25 hectares, mais dans son état d’origine les bâtiments étaient tournés sur une cour centrale. Par un seul geste, l’apposition d’un motif orthogonal sur les maisons selon un angle, le projet vise à les ouvrir vers le paysage et entre elles, à travers ces nouvelles lignes parallèles. Ce motif a pour effet de créer des volumes dans les bâtiments existants, produisant de nouvelles façades, de nouveaux espaces et des éléments architecturaux.
Les matériaux simples et vernaculaires, la pierre, le bois et les tuiles en terre cuite, sont étirés autour de ces vides : les poutres se transforment en colonnes, le toit en murs intérieurs, les plafonds en cloisons et le rez-de-chaussée s'élève au premier étage. Il crée également des vides dans le sol de béton continu entre les maisons, ce qui permet d’enchevêtrer ces surfaces domestiques et la lisière de la forêt, dans le cadre d’un projet de paysage développé en collaboration avec Damien Roger. À travers un appareil architectural, le projet vise à permettre au propriétaire de jouer avec des agencements pour créer des dialogues infinis entre les œuvres d'art contemporain et l’environnement naturel.
Programme: maison et atelier Localisation: Yvelines, France Surface: 350m2 Livraison: 2019
{{item.text_origin}}

