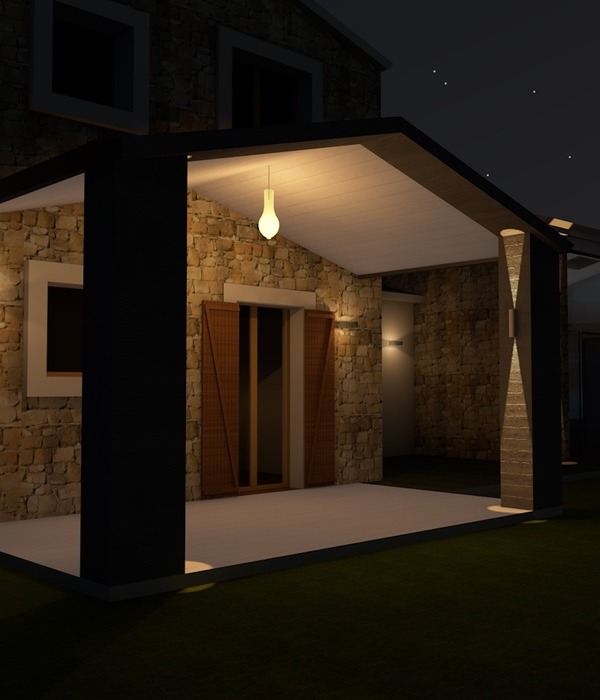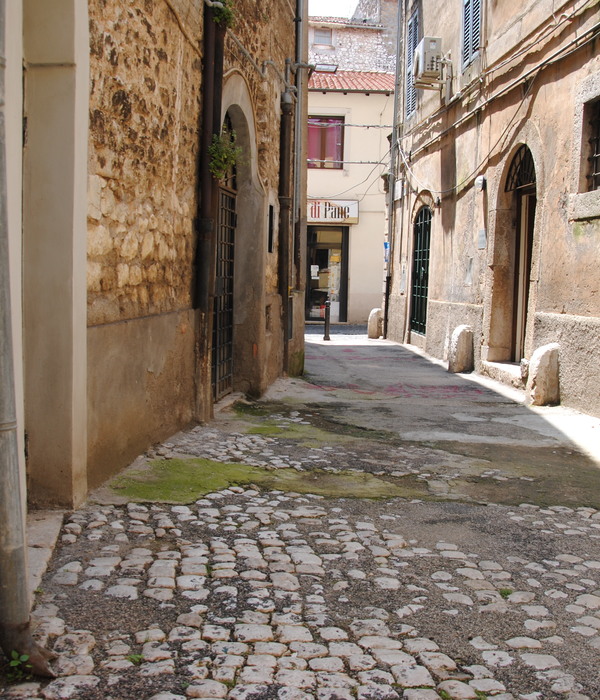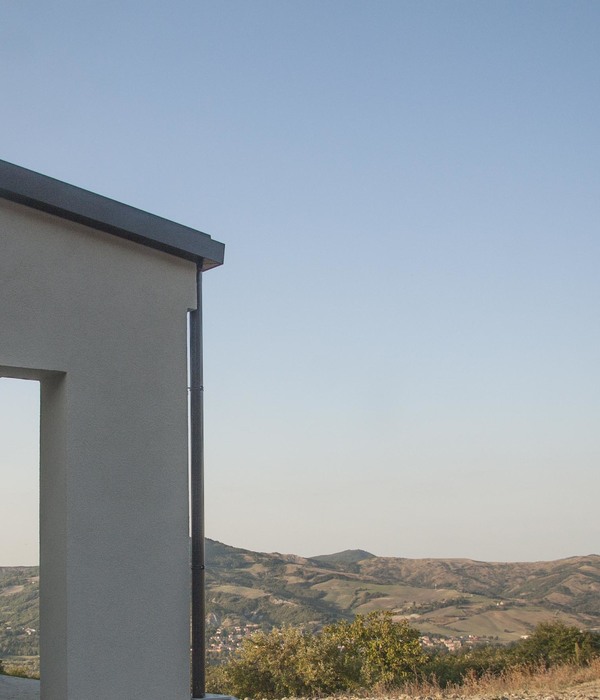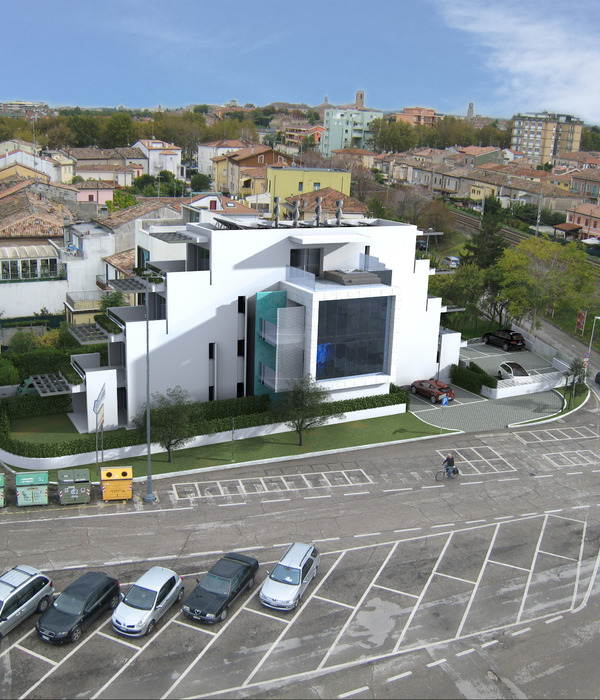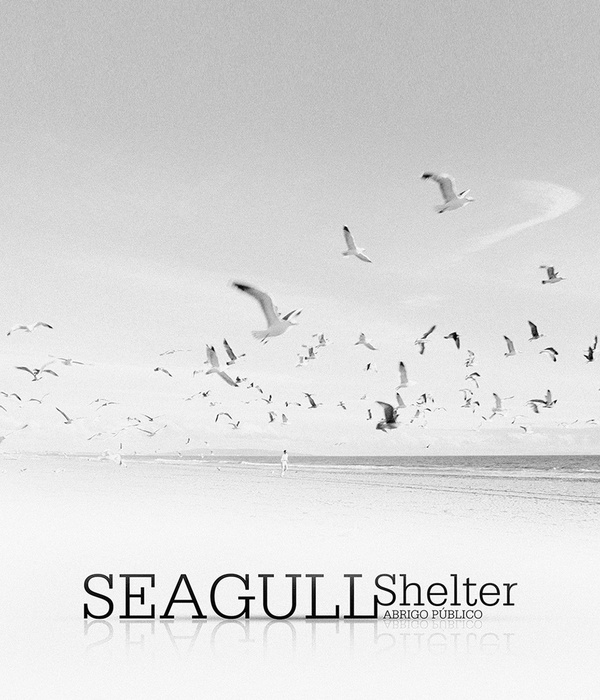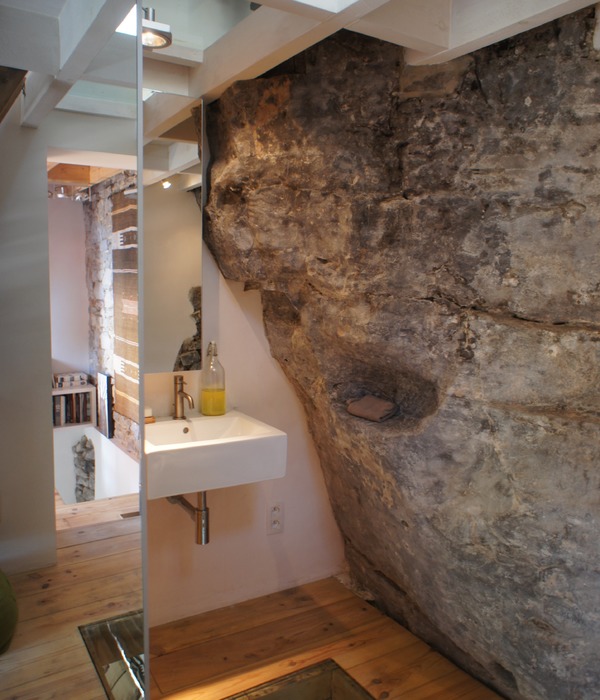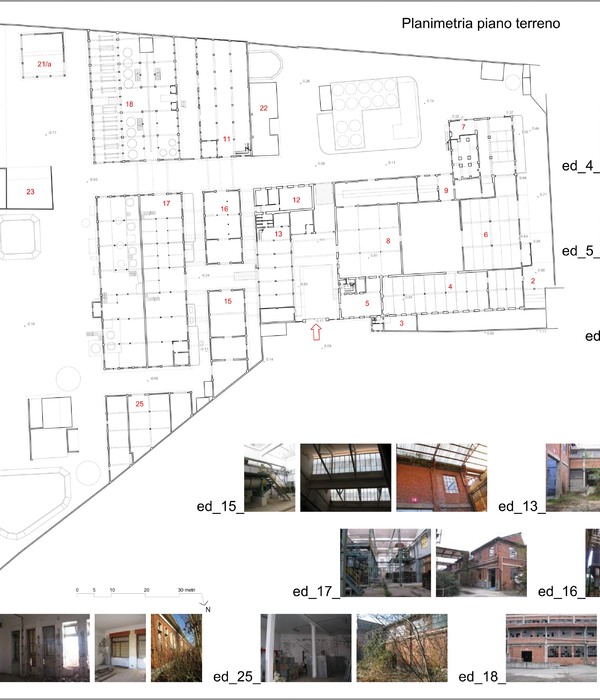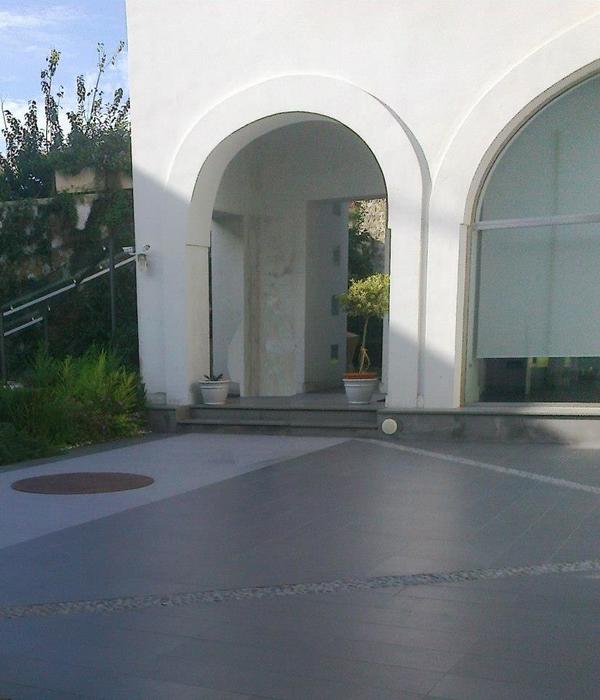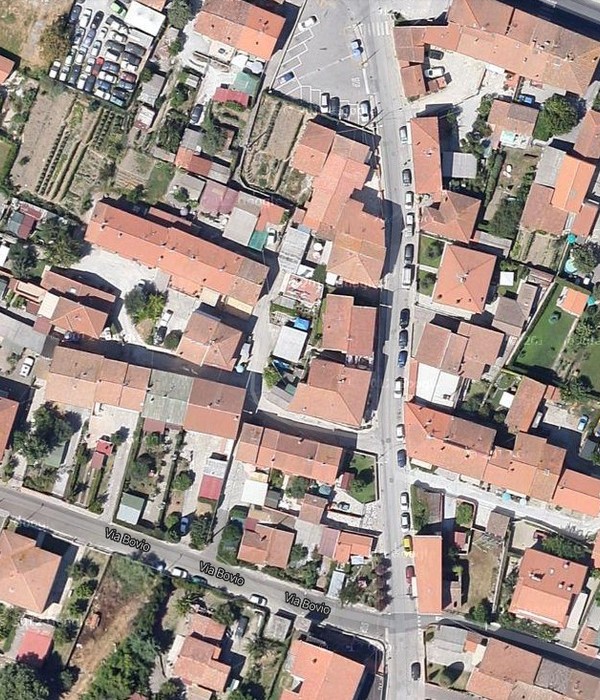America Difficult Run Residence
设计方:Robert M. Gurney Architect
位置:美国 麦克莱恩
分类:别墅建筑
内容:实景照片
图片:42张
摄影师:Maxwell MacKenzie Architectural Photographer
别墅位于美国,弗吉尼亚州的麦克莱恩,这个项目坐落在一个七英亩大小的陡峭斜坡上,这个小块林地的边界上是一条小溪和风景区的小径,这栋别墅被人们熟知为困难运转。这个项目的工作范围包括完成对原始房屋的翻修工作、一个大量的增加物、一个新的独立式车库和客房,还要对别墅的场址进行一个综合的改组。先已存在的进入别墅的入口包括一个狭窄而曲折的车道,而且停车的空间也有限。附近的植被有了过度生长的趋势,而且在很多地方严重的影响着进入别墅的光线的量。
作为翻修工作的一部分,大量的就地停车空间是必需的,因为要提供给大家庭和社团的聚会使用。在一堵石灰岩的墙上有一个定制设计的钢化大门,这个大门是进入别墅的门槛。新的停车区域和进入别墅的树木成行的入口被一系列石灰岩和堆叠的板岩墙描绘着,这些墙壁沿着通往别墅的轴线安排,并使用了不同的铺路材料。一个新的车库和客房结构的位置更进一步的定义着停车区域,这个结构围绕着一棵大的、成熟的雪松树组织安排。一堵拥有水元素的石头墙位于主要入口的对面并延伸着主轴。
译者:蝈蝈
Located in Mclean, Virginia, this project is sited on a seven acre, steeply sloping, wooded lot bordering a stream and parkland trail, known as Difficult Run. The scope of work involved a complete renovation of an existing house, a substantial addition to the house, a new detached garage and guest house, and a comprehensive reorganization of the site.The pre-existing approach to the house involved a narrow, meandering driveway with limited parking space. Adjacent vegetation was overgrown, and in many places, severely reduced the amount of light entering the house.
As part of the renovation, extensive on-site parking was required to accommodate large family and corporate gatherings. A limestone wall with a custom designed steel gate creates a threshold to the property. The new parking area and tree-lined approach to the house is delineated with a series of limestone and stacked slate walls arranged on axis to the house and rendered with differing paving materials. A new garage and guesthouse structure is located to further define the parking area and is organized around a large, mature Deodar Cedar tree. A stone wall with a water element is introduced opposite the main entry and extends this principal axis.
美国困难运转别墅外部实景图
美国困难运转别墅外部局部实景图
美国困难运转别墅外部道路实景图
美国困难运转别墅外部侧面实景图
美国困难运转别墅外部过道实景图
美国困难运转别墅外部夜景实景图
美国困难运转别墅内部实景图
美国困难运转别墅内部书房实景图
美国困难运转别墅内部餐厅实景图
美国困难运转别墅内部浴室实景图
美国困难运转别墅平面图
美国困难运转别墅立面图
{{item.text_origin}}

