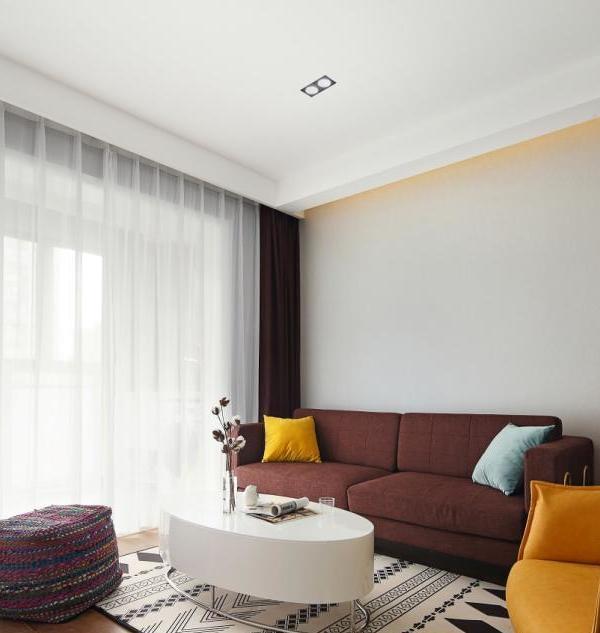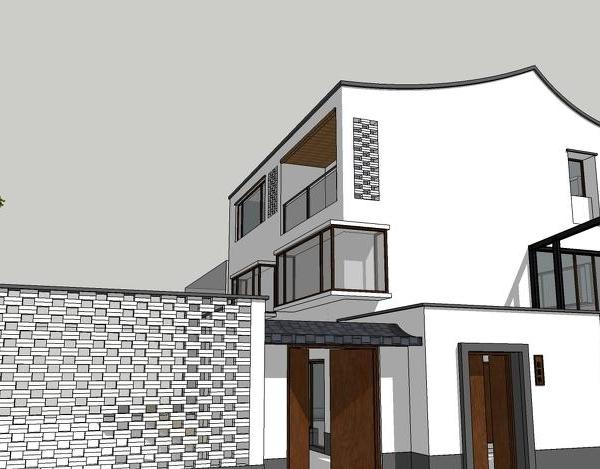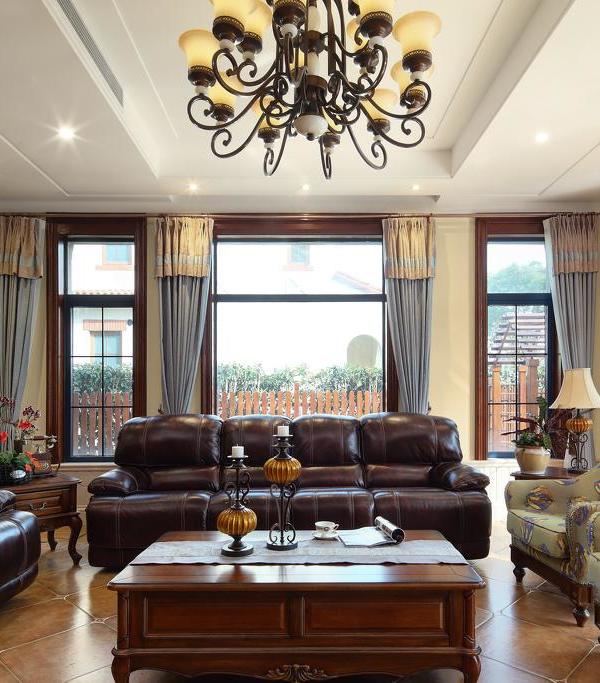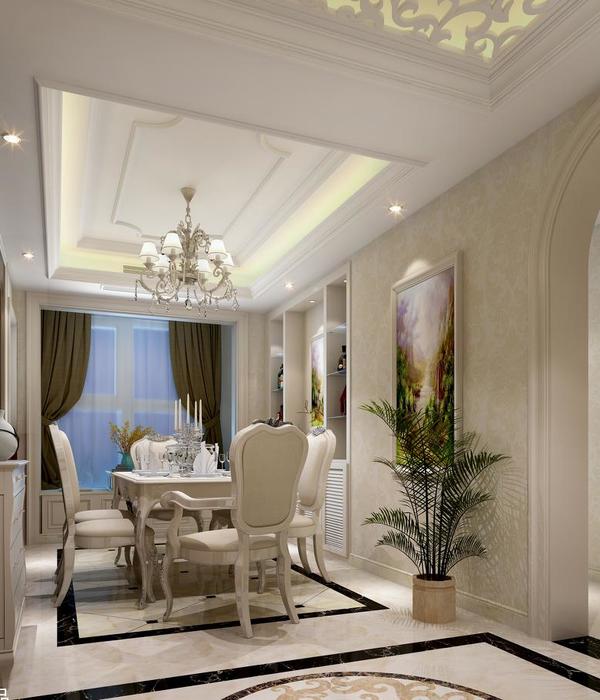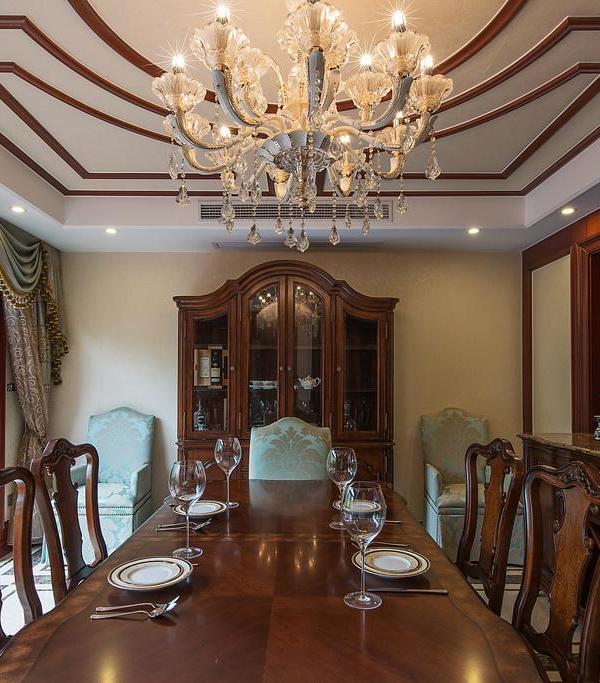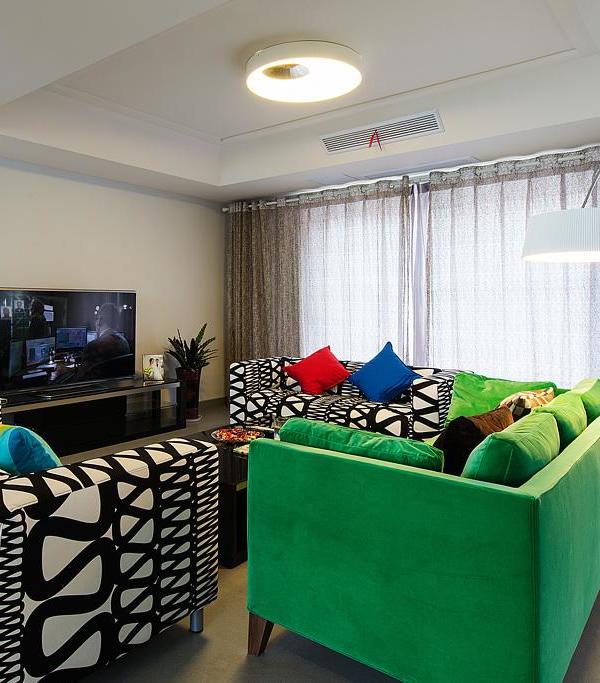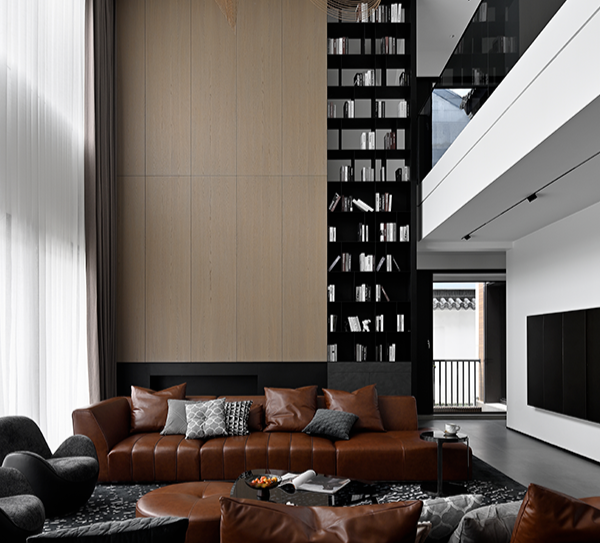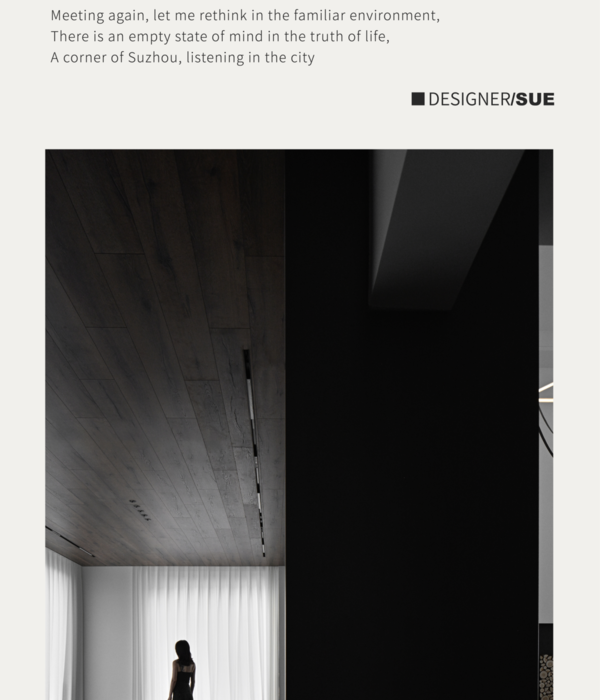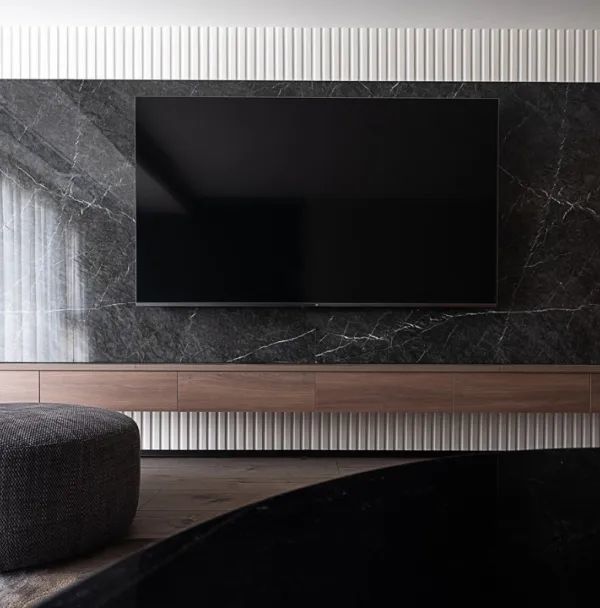曼哈顿“Jenga 大楼”的温馨家庭公寓设计

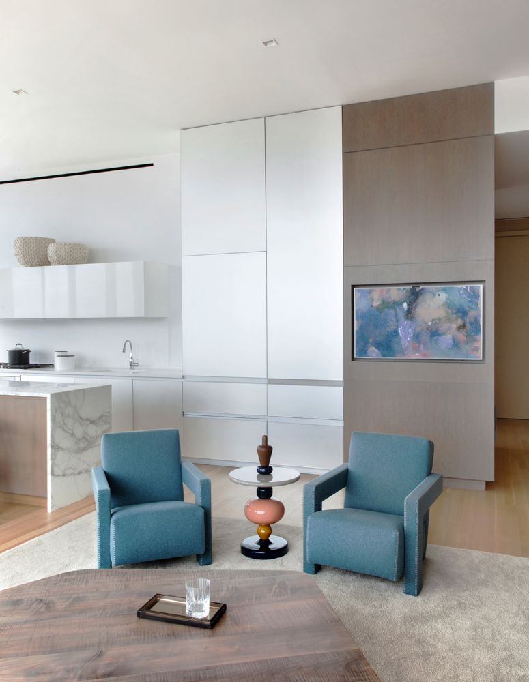

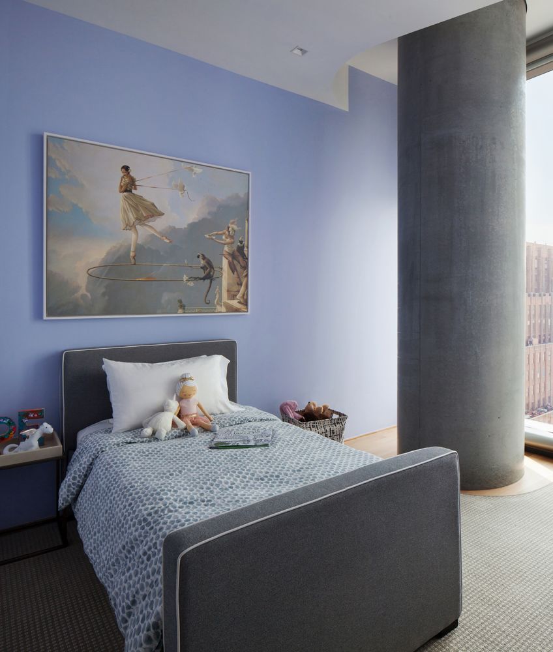
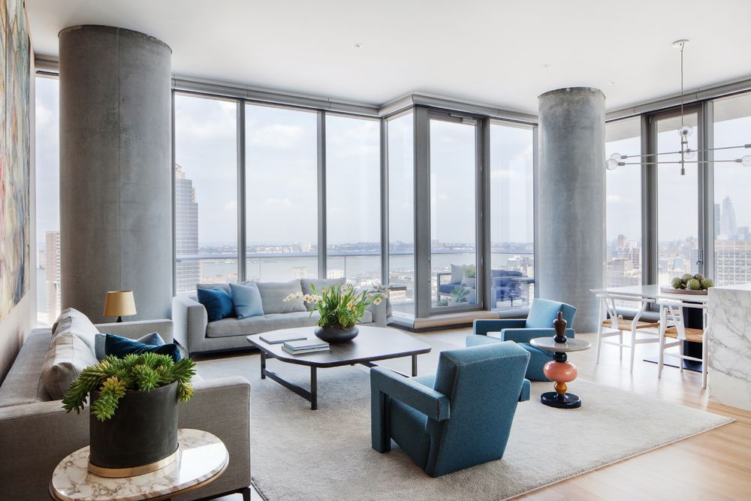
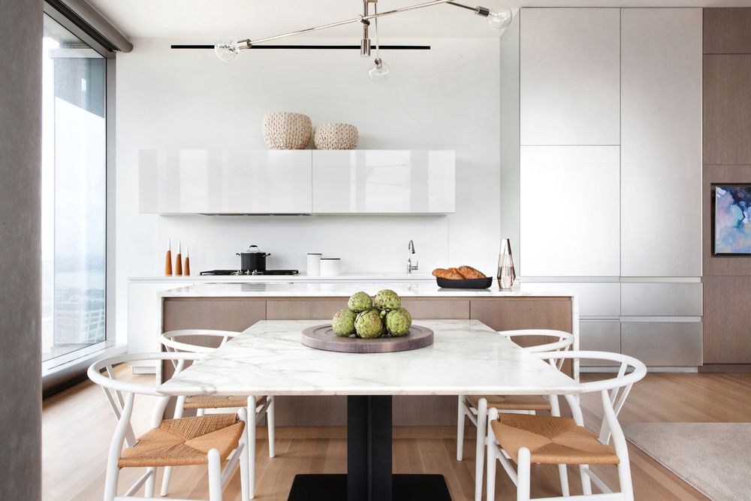
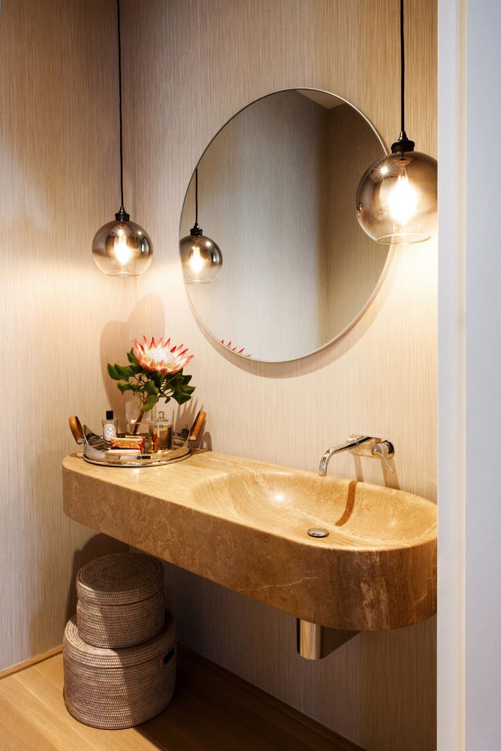
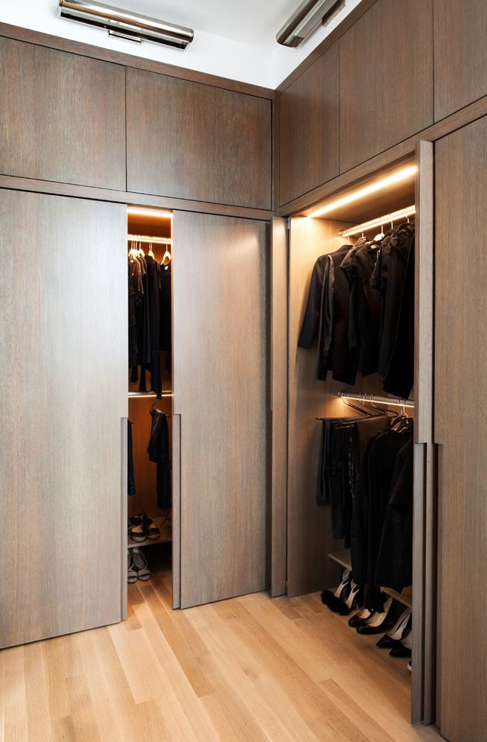
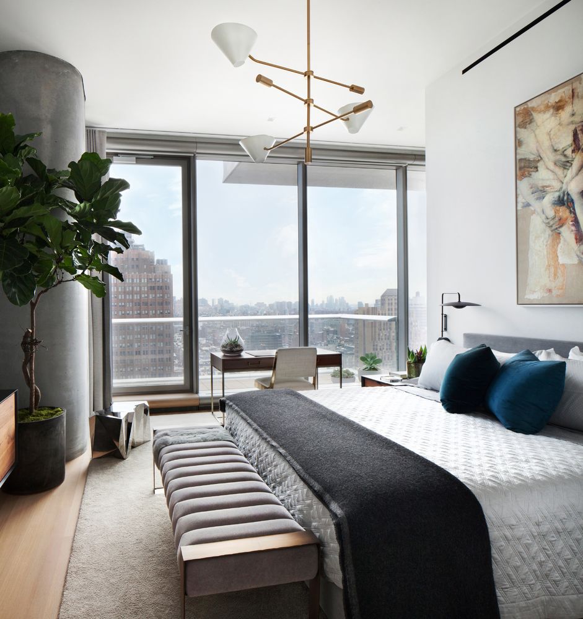
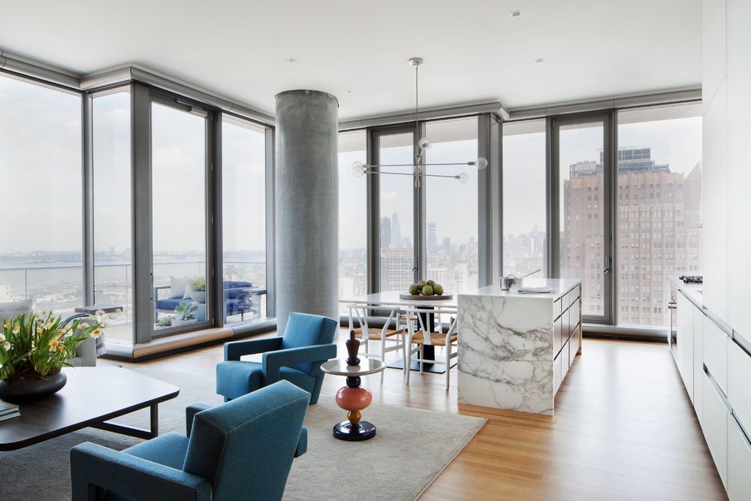
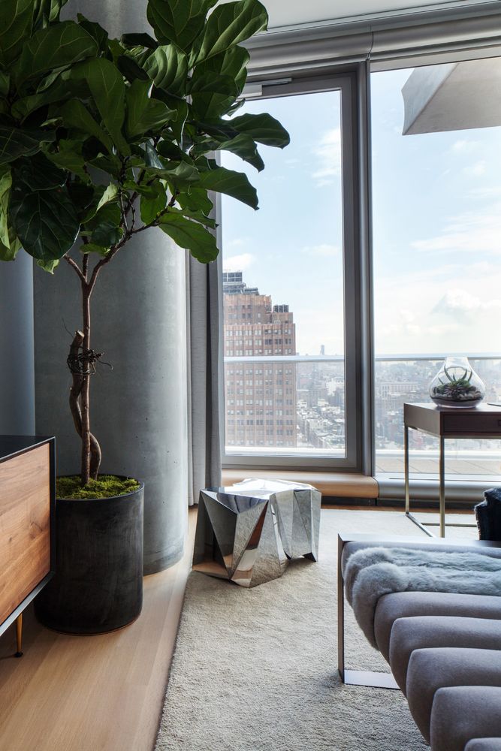
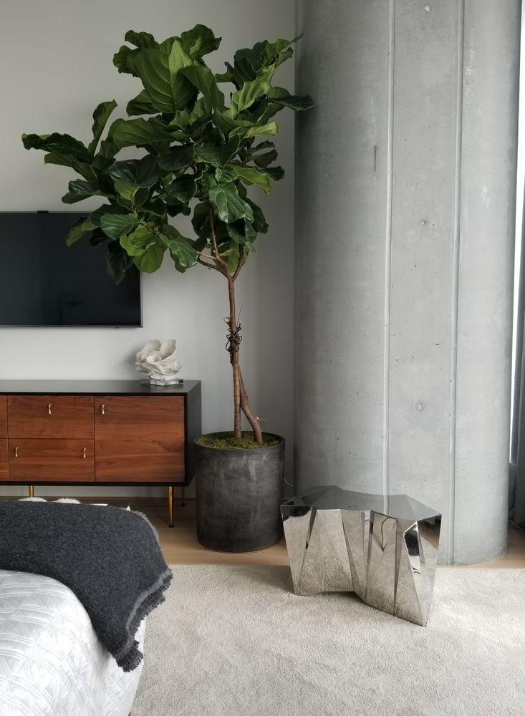
This private 3 bedroom, 3-1/2 bath apartment was designed for a young family in the world-renowned building nicknamed "the Jengabuilding" designed by Herzog DeMeuronin Tribeca, Manhattan. We improved upon the developer's white box design by adding custom millwork throughout the entire apartment. We also added architectural cove lighting, accent lighting and ambient lighting everywhere. A new Calacattamarble kitchen island and dining table was designed to function together in this open plan space. The Entry millwork provided various functions. It allowed us to showcase a large sculptural mirror, provide bench seating, storage below, and flush mount a TV facing onto the Living Room. We added drama to the Entry while also freeing up the main wall in the open plan Living Room/Dining Room/Kitchen for large artwork (in lieu of having a large TV). The millwork at the Master Dressing area completely transformed this room into a luxury closet comprising of folding and sliding doors, hidden safes and 10 foot high mirrors. Millwork was also added at all the bathrooms to improve storage and add more function. The clients asked for a contemporary interior space that felt relaxing and comfortable for young children and adults. We provided a soft color palette in grays and blues that complement the skyline views and create a calming feeling. We also worked together with this client to incorporate art from their family collection as well as source new artworks to fit the large walls and add drama to the space.


