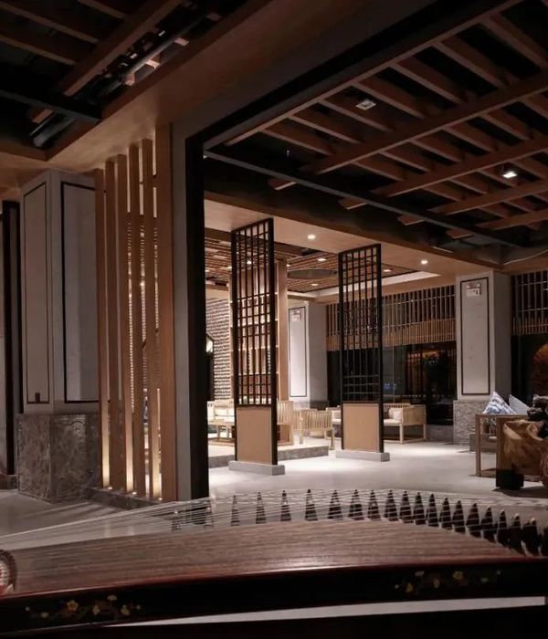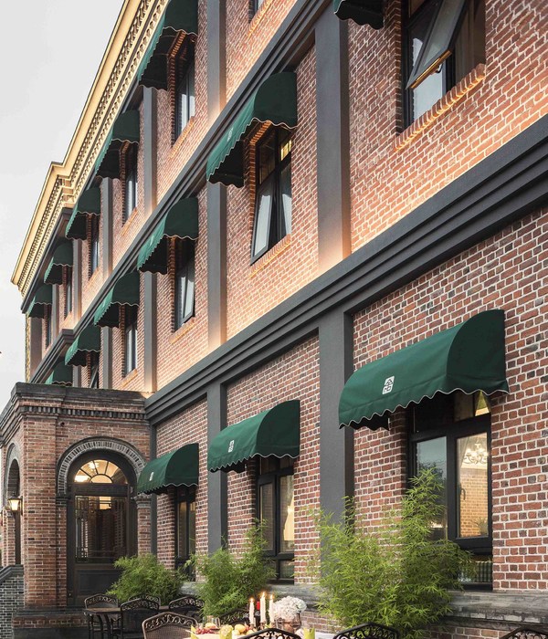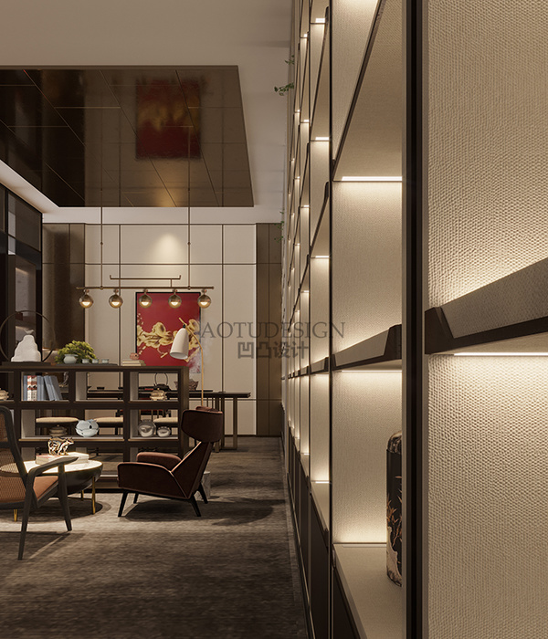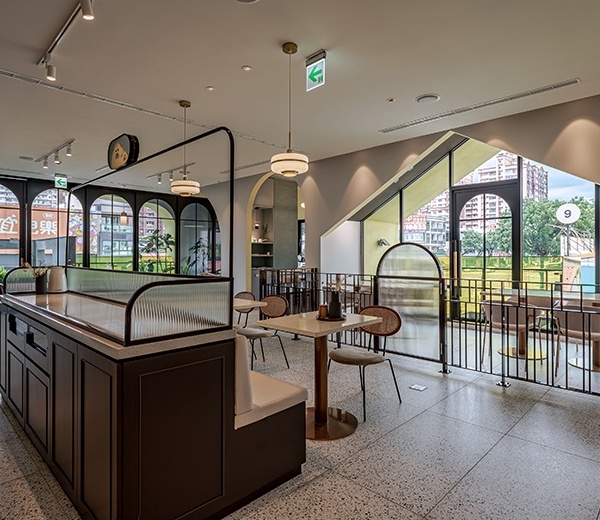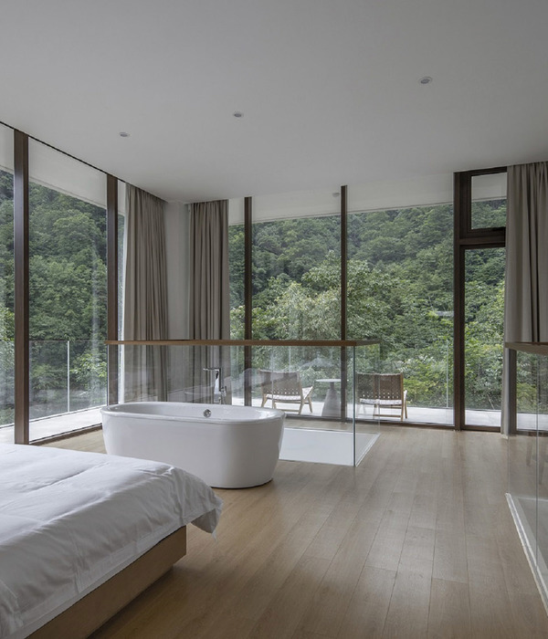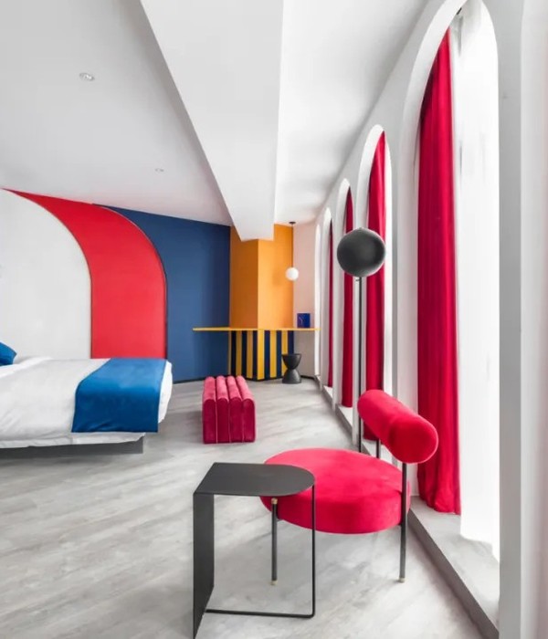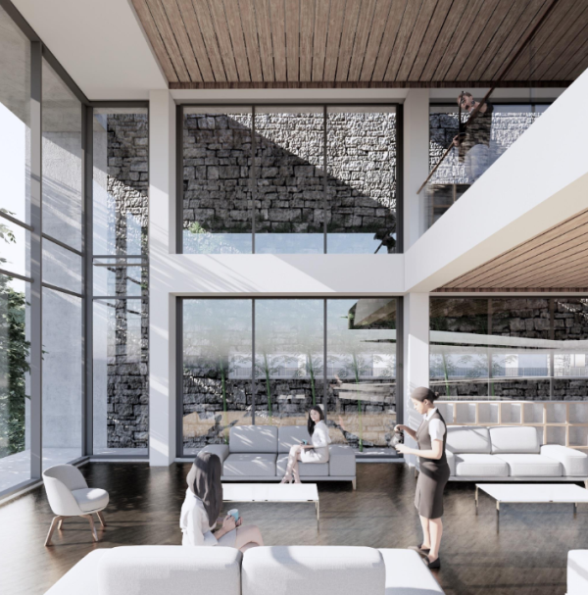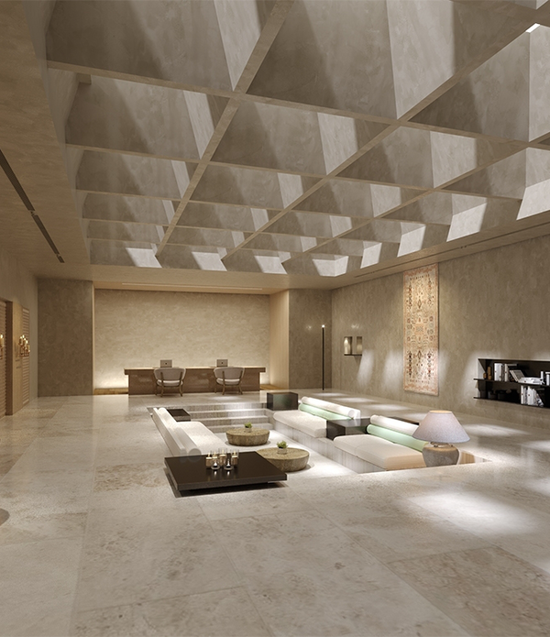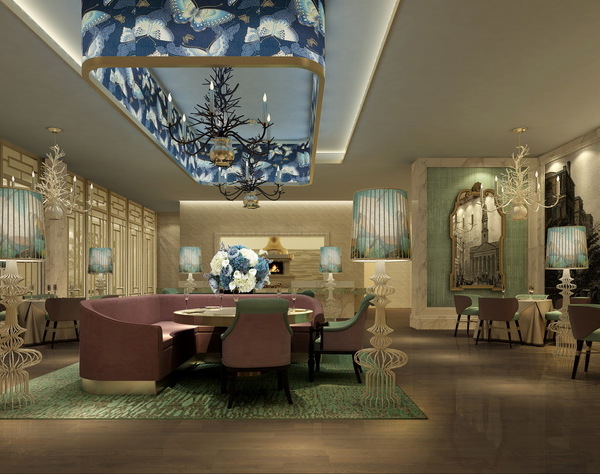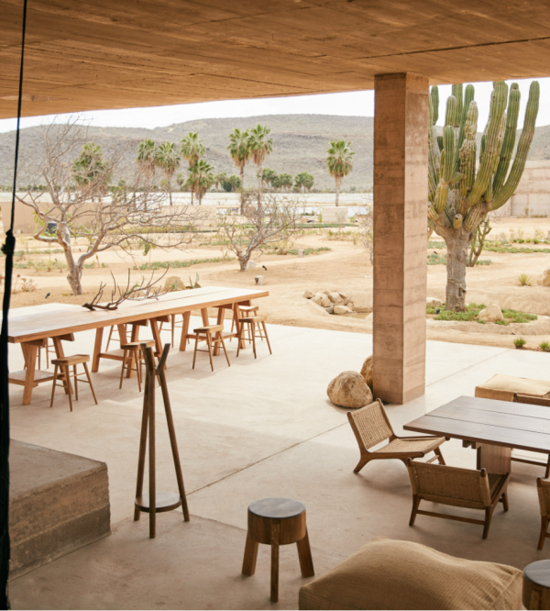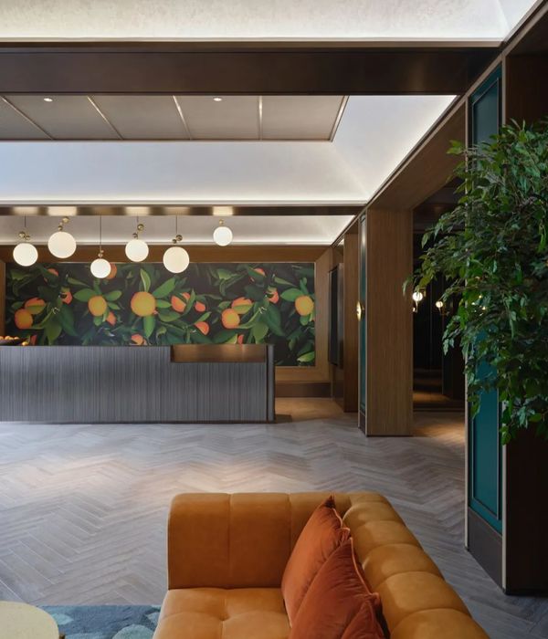MVRDV与Arttenders和佛兰芒艺术家Alex Verhaest合作,共同为Flores大厦的外墙打造了一幅色彩斑斓的、遍布花草树木的全景图。设计的灵感源于建筑所在的场地本身,即MVRDV为2022年世界园艺博览会设计的植物园。借助数字脚本技术,一个按照字母顺序排布的植物和树木图库将被转化为艺术作品,呈现在大厦的玻璃立面上。在这项作品中,来自数据库和大学图书馆的1800张图片被编排为一个多层次的整体。
MVRDV has designed a colourful panorama of plants and trees for the façade of the Flores Tower, working in collaboration with Arttenders and Flemish artist Alex Verhaest. The source of inspiration was the building’s location, the arboretum that MVRDV designed for Floriade Expo 2022; using a digital scripting technique, this alphabetical plant and tree library was translated into an artistic composition to be printed onto the glass façade panels of the tower. For the artwork, 1,800 images from databases and university libraries were processed into a layered composition.
▼Flores大厦立面效果图,Flores Tower renders
Flores大厦高43.5米,位于博览会展场中心,由Klunder Architecten代表Dura Vermeer和Amvest设计。未来它将很快用于展示2022年(4月至10月)阿尔梅勒世界园艺博览会上的所有树木、植物和花卉。这幅作品垂直地概括了植物园中的品种目录:植物的图像尺寸越小,说明与观众的距离越远。图例被呈现在大楼的基座部分,字体的大小和粗细也同样表明了每种植物与大楼距离的远近。以这种方式,图例本身同时具备了地图和参照物的作用。
这幅作品被命名为“Sympoiesis”,指涉美国社会学家Donna Haraway在其先锋作品中主张的人与自然的共生关系。
▼全景立面艺术作品,the panorama façade artwork
The 43.5-metre-tall Flores Tower – a design by Klunder Architecten on behalf of Dura Vermeer and Amvest – is located at the heart of the Floriade site. It will soon display the complete collection of trees, plants, and flowers from the World Horticultural Exposition to be held in Almere between April and October 2022. The artwork vertically summarises the arboretum’s planting catalogue: The smaller the plant’s image, the further away it is. The legend is incorporated into the plinth of the tower, with the text size and line thickness also indicating how far each plant or tree species is from the tower. In this way, the legend works as a map and reference work at the same time.
The work has been christened Sympoiesis, a reference to a pioneering work by American sociologist Donna Haraway in which she advocates a symbiosis between man and nature.
▼脚本模型1,Scripting Model 1
▼脚本模型2,Scripting Model 2
▼园艺博览会整体规划,Floriade masterplan
▼植物园共包含206个地块
▼植物和树木按照字母顺序排布
▼图像被投射在Flores大厦立面上
▼超过40×100平方米的“画布”上呈现了超过1800种植物
▼画作中每种植物的尺寸都对应着其与大厦之间的距离
▼图例中包含了画作和植物园中所有可见的植物种类
▼图例被呈现在大楼的基座部分
▼大厦入口层,Flores Tower entrance level
Flores大厦在博览会期间将作为展区的中心,在底层提供餐饮铺、商店和急救站,在顶层提供餐厅和观景点。在展览结束后,它将成为一座公寓楼,在提供80间租赁住宅的同时保留这幅引人注目的全景画作。在2022年10月以后,大厦周围的区域将得到进一步开发,在未来成为被称作Hortus的可持续住宅区,以呼应Dura Vermeer和Amvest提出的打造新城区的愿景。
The Flores Tower will be used as a hub during the Floriade Expo, with catering establishments, shops, and a first aid point on the ground floor, and a restaurant and viewing point on the top floor. After that, it will be given a second life as an apartment building with 80 rental homes, with the eye catching panoramic work preserved. After October 2022, the surrounding site will be further developed into a green and sustainable residential area known as Hortus, following the vision for a new municipal area created by Dura Vermeer and Amvest.
▼园艺博览会园区效果图,Floriade masterplan renders
Facts
Project Name: Flores Tower Façade
Location: Almere
Year: 2020
Client: Gemeente Almere
Size and Programme: Façade Design
Credits
Architect: MVRDV
Founding Partner in charge: Winy Maas
Director: Gideon Maasland
Design Team: Sanne van der Burgh, Cas Esbach, Leo Stuckardt, Boudewijn Thomas
Copyright: MVRDV 2020 – (Winy Maas, Jacob van Rijs, Nathalie de Vries, Frans de Witte, Fokke Moerel, Wenchian Shi, Jan Knikker)
Partners
Artwork Co-authors: MVRDV, Arttenders, Alex Verhaest
Building Architect: Klunder Architecten
Contractor: Dura Vermeer
Landscape Architect: ZUS
{{item.text_origin}}

