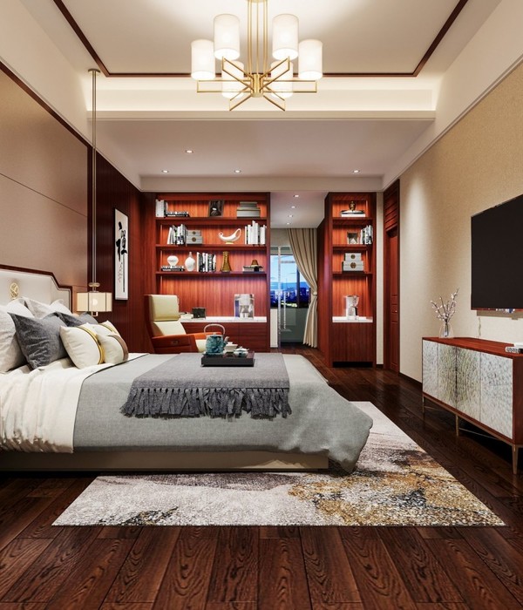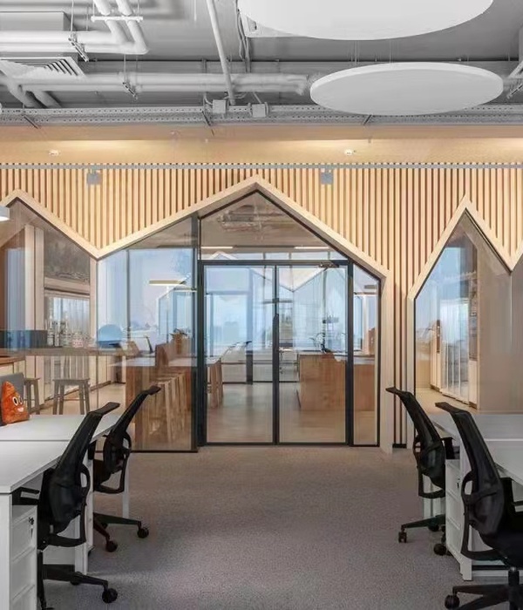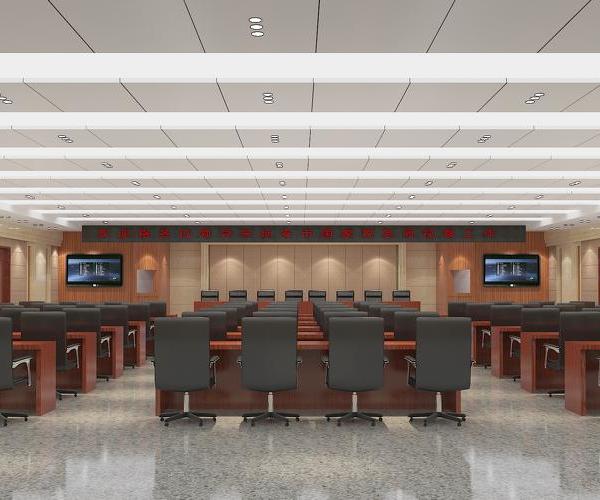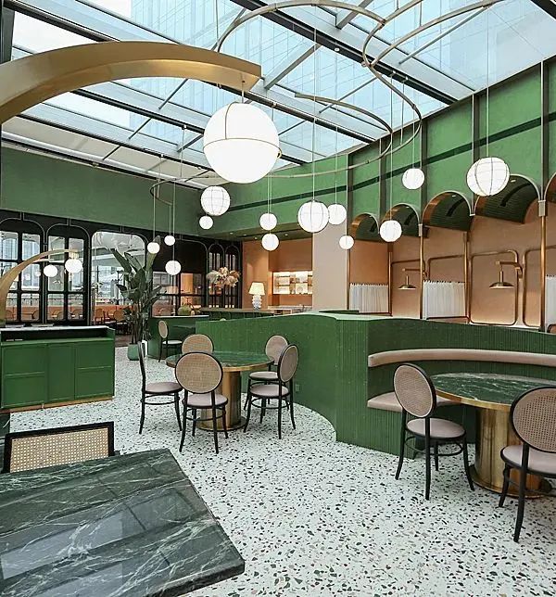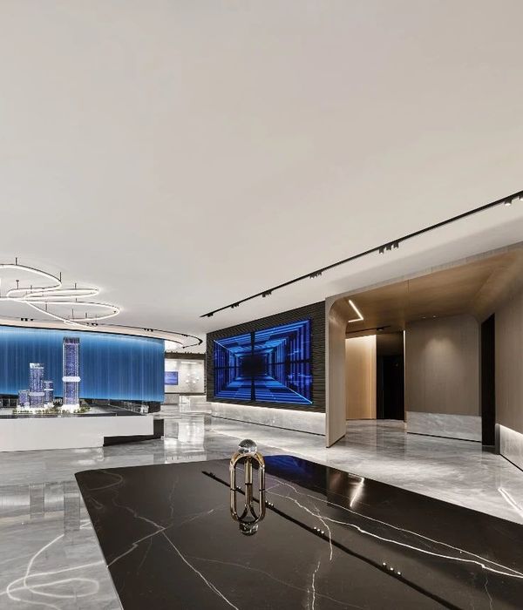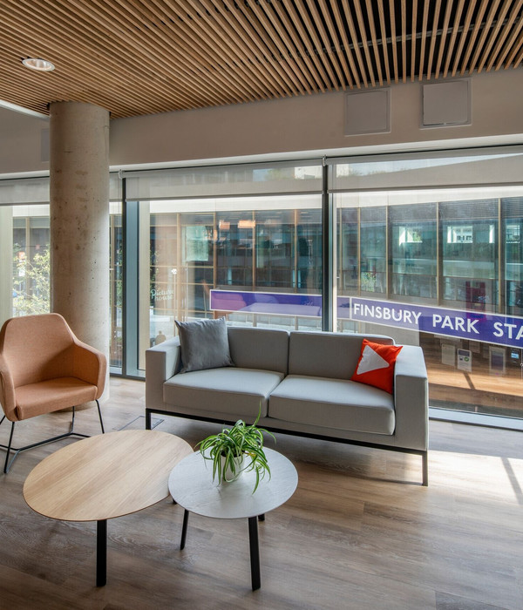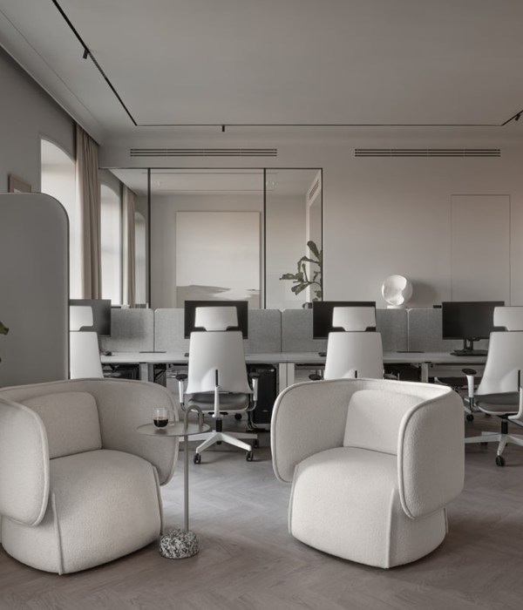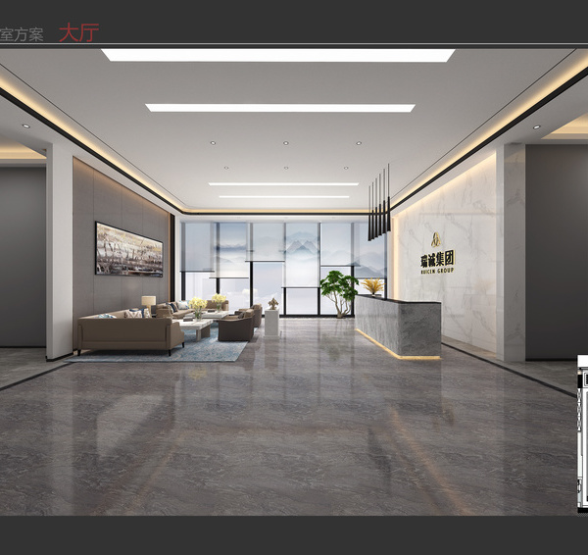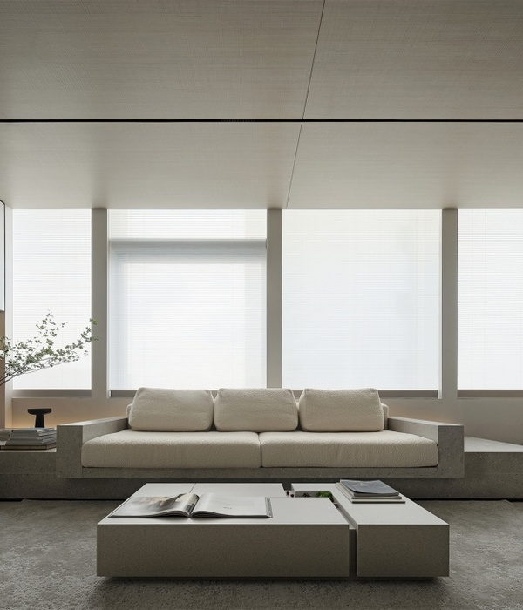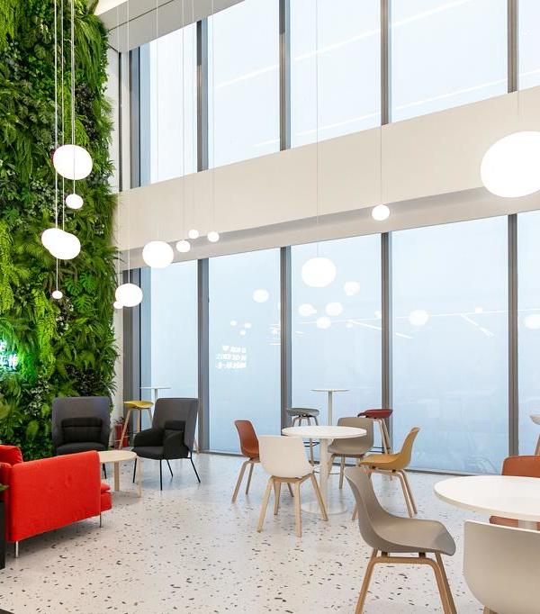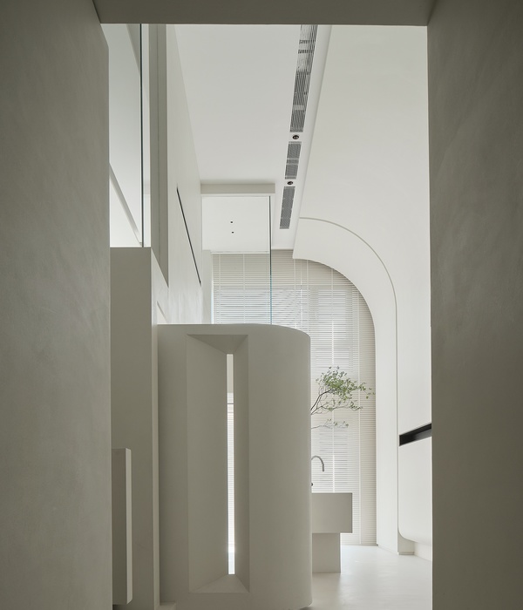Firm: LCR ARCHITECTES
Type: Commercial › Office
STATUS: Built
YEAR: 2016
SIZE: 10,000 sqft - 25,000 sqft
BUDGET: $10K - 50K
Photos: Mathieu Ducros (9)
The project was designed for the aeronautical industry group Thales.
The lake is the major component of the site. It is accompanied by a thick and large vegetable filter. It offers with its shores a green lung to the whole neighbourhood.
The new site of Thales by its geographical and strategic location in the heart of the large block as well by the quality of its environment, corresponds to a major stake. The presence of the motorway axis reinforces its visibility. The project plays the role of signal on the scale of the agglomeration of Toulouse.
The tertiary building, limited to 9 levels, is composed of 2 distinct volumes developed around a central core. It plays the erasure being transparent over its entire height and has a uniformly tinted glass skin that smooth its surface and ensures the solar control.
The raw material of the composition of the facades is light.
In front of this skin, a set of sun blocker blades get developed freely with a desired graphic effect allowing to blur the stratification of the different office levels. This "over-frontage" offset forms spiral rings distributed over the whole envelope of the building. Half of these elements are lacquered in white, the other lacquered in anthracite gray. This game is accentuated by the effect of shadow cast and reflection of the blades on the glazing. A depth is thus perceived which makes it possible to lighten the volume. The reflections of a privileged environment line the facades, animated exclusively by the graphic game of the sun blockers.
{{item.text_origin}}

