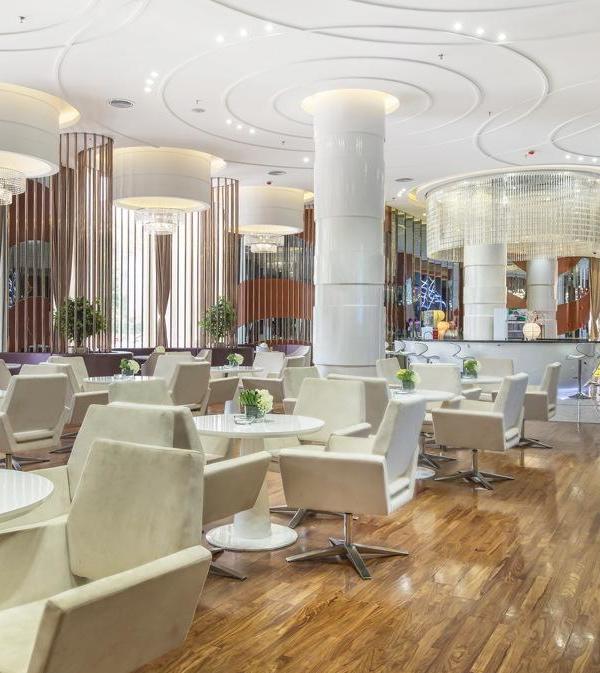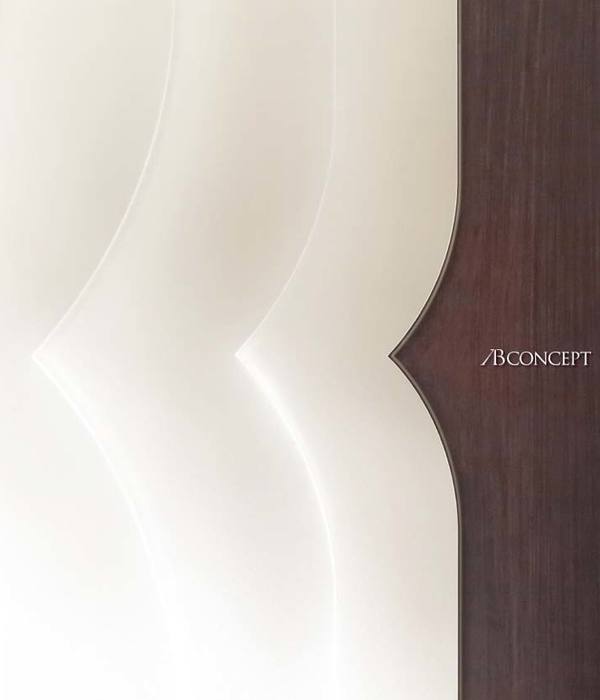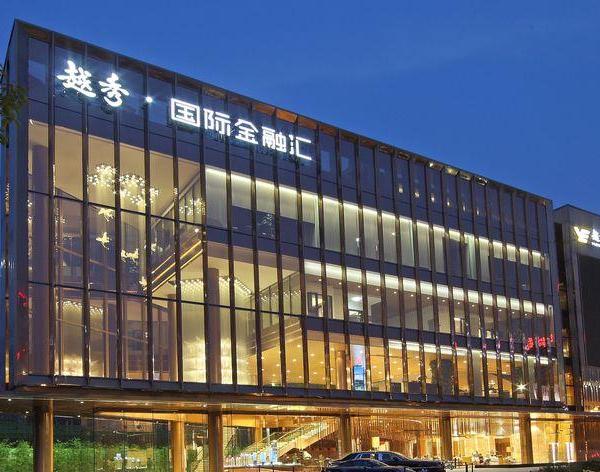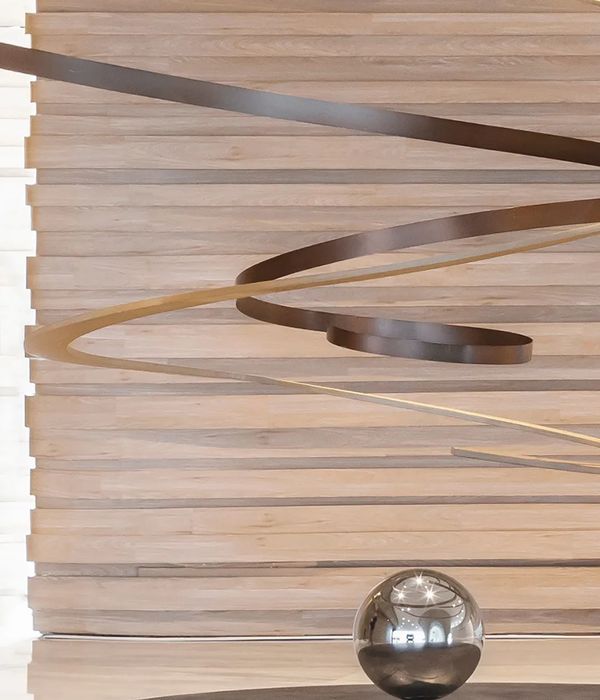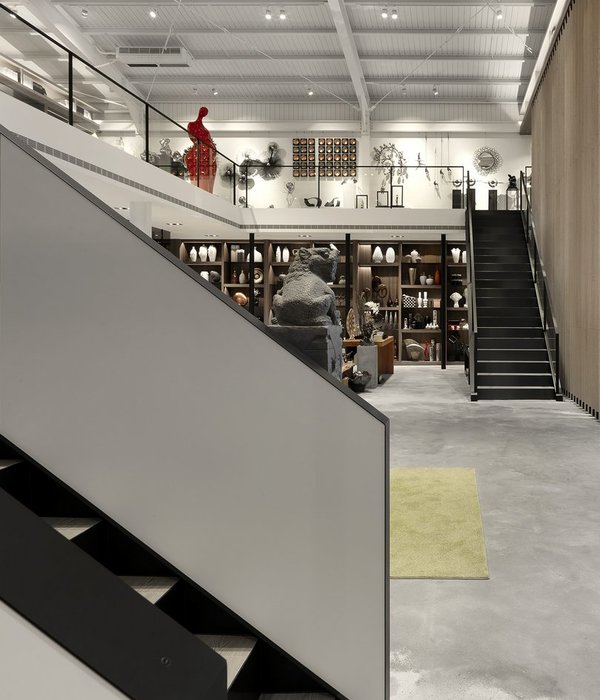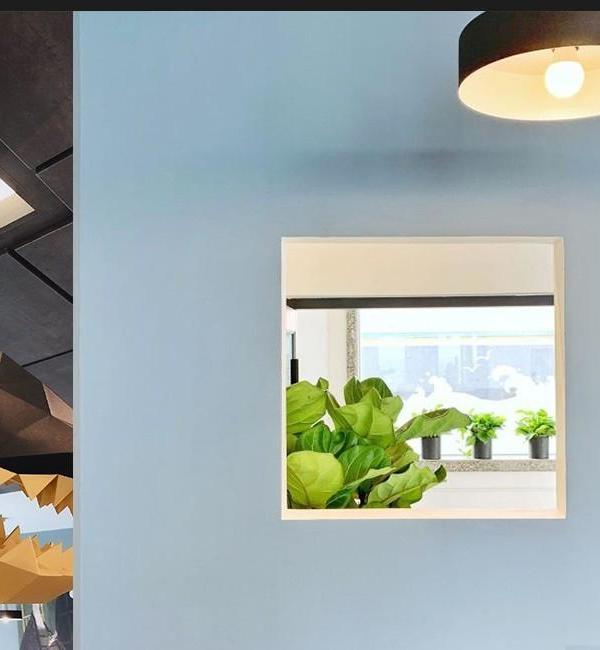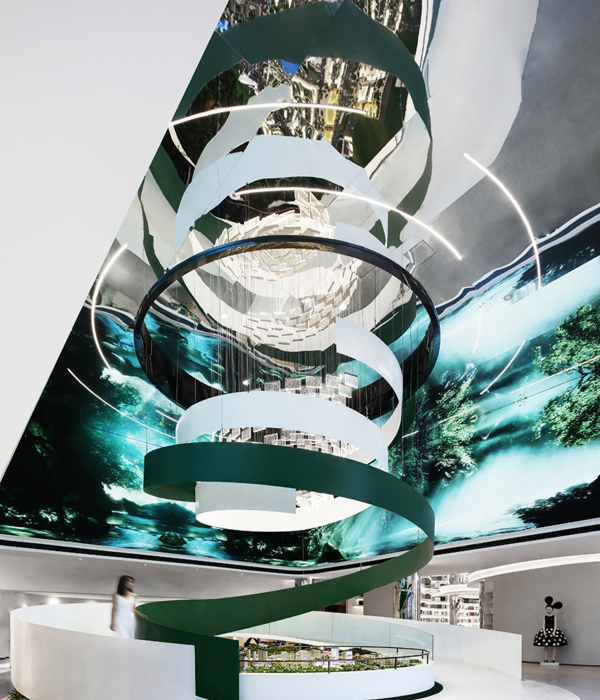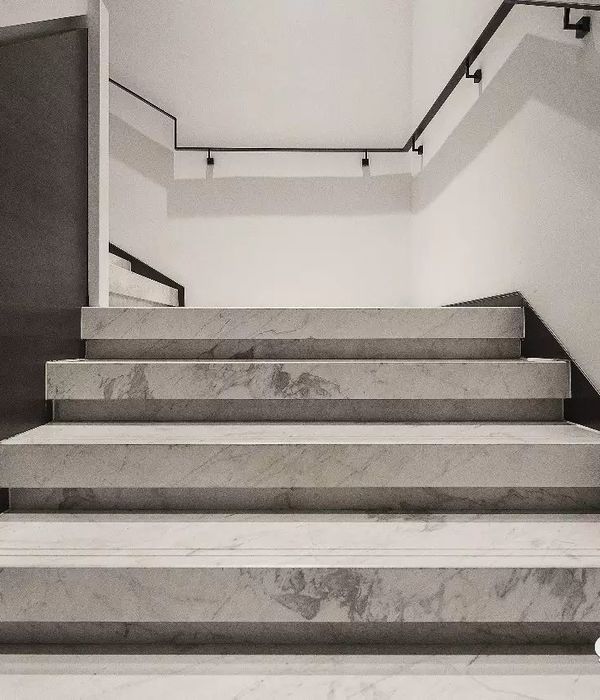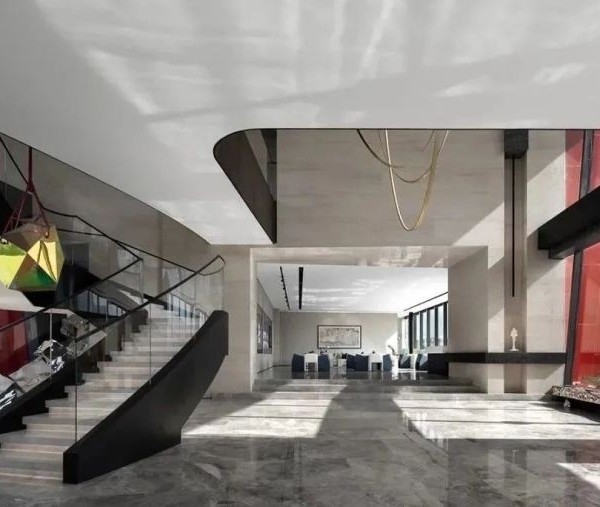点击蓝字“知行Design中华优秀作品第一发布平台!
从嘉兴地域文化元素着手,将建筑空间与嘉兴的自然景观融合成独特的艺术形态,加强两者之间的联系,通过对建筑形态的推演,弱化室内与建筑的界限,用质朴的材质反衬自然之美好,赋予其江南水乡独特的魅力。
Starting from the regional cultural elements of Jiaxing, the architectural space and the natural landscape of Jiaxing are integrated into a unique artistic form to strengthen the connection between the two. Through the explanation of the architectural form, the boundary between interior and architecture is weakened, and the plain material is used to reflect the beauty of nature, endowing the Jiangnan water town with its unique charm.
以建筑聚焦点形态延伸至室内,以流畅弧线回应建筑,串联各个功能空间,隔而不断,相得益彰。整体空间开放且流动,内部体量的扭转和结构衔接,共同塑造出颇具张力的室内空间。
In the form of architectural focal point, it extends to the interior, responding to the building with a smooth arc, connecting each functional space in series, and bringing out the best in each other. The whole space is open and flowing, and the twisting and structural cohesion of the internal volume create a very tense interior space together.
EPISODE 01
登船水乡初探
A preliminary study on the waterside of the ship
从建筑的尺度中回溯本源;在隔断造型上将“小桥流水人家”这一画面抽象化表达,空间构造形式结合艺术品来模拟“流水溪石,拱桥繁花”这一场景,返璞才能归真,简约质朴的空间材质带来与自然同源的纯粹体验。
From the scale of the building back to the origin; In the partition shape, the picture of "small bridge and flowing water house" is abstractedly expressed, and the spatial structure form is combined with artwork to simulate the scene of "flowing water and rocks, and flowers on the arch bridge". Only returning to nature can be true. The simple and plain space material brings pure experience homologous with nature.
EPISODE 02
游船纵情游历
Take a cruise on a cruise ship
空间以水乡游玩的路线进行展开,框景,端景等多种东方美学造景手法的运用,游客走过一层一层的空间,体味每段不同的氛围与微妙的差异,品味空间的灵动雅趣。
The space is carried out along the route of playing in the water town. With the use of various Oriental aesthetics techniques such as framed scenery and end scenery, tourists walk through the space layer by layer, savor the different atmosphere and subtle differences in each section, and taste the clever elegance of the space.
沙盘区顺应建筑态势,无遮挡在室内展开游览,开放式的布局,空间隔而不断,移步换景。层层递进的沙盘展示,从17公里沙盘到2公里沙盘再到首开沙盘,结合高新科技手法强化展示效果。
Sand table area conforms to the building situation, no shelter in the indoor tour, open layout, space is separated by constant, change scenery. The display of sand table layer by layer, from 17km sand table to 2km sand table and then to the first opening sand table, combined with high-tech techniques to strengthen the display effect.
EPISODE 03
泊船 廊桥观景
Berthing view from porch bridge
极致纯粹的设计不仅体现在空间流线,造型结构,材料的选择也独具匠心。将传统的砖砌花格墙,通过立面砌法的演变,形成一种新的建筑语言,灯光的烘托下,在连续的空间中产生独特的感受。
The ultimate pure design is not only reflected in the spatial streamline, modeling structure, the choice of materials is also unique. The traditional brick lattice wall, through the evolution of the facade laying method, forms a new architectural language, under the contrast of the light, in the continuous space to produce a unique feeling.
建筑的故事必然伴随着光和影两种侧面。水吧区在设计上突出了建筑的体块感,独特的圆弧造型映射出不同的光影效果,以水带来的灵动与沉静,用光引向思索与超越。
The story of architecture inevitably has two sides: light and shadow. The design of the water bar highlights the sense of building blocks. The unique arc shape reflects different light and shadow effects. With the cleverness and calmness brought by water, light leads to thinking and transcendence.
洽谈区旋转楼梯拾级而上,登桥观景,“水乡景致”尽收眼底,反拱可译为倒影,可向下观望全景。
Negotiation area spiral staircase up the stairs, climb the bridge view, "water town scenery" a panoramic view, inverted arch can be translated as a reflection, can look down panorama.
旋转交叠出不同层次,在静止中感受轮回进化的艺术,提升观赏者内心的期待感。同时在旋转楼梯处加入云石吊灯,简洁的设计中充满巧思。
Rotation overlaps different levels, feeling the art of reincarnation evolution in stillness, and enhancing the expectation of the viewer’s heart. At the same time, the marble chandelier is added in the rotating staircase, which is full of clever thinking in the concise design.
自然素朴的肌理涂料,浅淡的灰色调木饰面,调和自然与时尚的多元特质,突显材质固有的丰富肌理。
The natural and simple texture coating and light gray toning wood veneer harmonize the diverse characteristics of nature and fashion, highlighting the rich texture inherent in the material.
项目名字 | 金茂上海之窗智慧科学城
The window of the project name | jin MAO Shanghai wisdom science city
甲方单位 | 嘉善嘉茂建设开发有限公司
Party a unit | jiashan mau construction development co., LTD
项目地址 | 中国嘉善
Jiashan | China project address
硬装设计 |集艾设计-叶茜团队
Hard outfit design | set - Ye Qian ai design team
软装设计 |集艾设计-孔相丹团队
Soft outfit design | set - Kong Xiangdan ai design team
完工日期 | 2021年01月
Completion date | jan 2021
项目摄影 | 郑焰
Photography project | Zheng Yan
G-ART集艾设计/孔相丹团队
集艾是一家国际前沿的创新型室内设计公司,致力于为高端住宅、酒店会所、商业空间提供定制化设计服务。我们深信,成功的设计来自对城市与文化、建筑与空间,市场与趋势、以及商业的整体考量。这使我们以更客观及长远的视角提供“一站式”服务,服务周期从项目定位、商业策划、设计研发,直至运营策划,强化空间的视觉个性的同时提升其商业价值。团队由300多名跨学科的专业人员组成,PM项目管理模式既整合与协调各专业的合作,确保设计主旨得意贯穿始终。
“洞悉市场,主导趋势,定制超乎预期的解决方案”。逾十年间,我们与各个行业及领域的开发商、酒店建立长期的战略合作,完成了大量高质量的代表作品,并屡获国际奖项殊荣,迅速跻身于中国室内设计排名榜单前三。
highlights
集艾设计|新作 金安中海财富中心展示中心 |售楼处
集艾设计|新作 新城·龙樾府|售楼处
集艾设计|新作 中南置地临沂林樾展示中心|售楼处
集艾设计 | 新作 金茂宁波生命科学城 | 售楼处
集艾设计 | 新作 西安 · 金辉江山铭著售楼处|售楼处
集艾设计|新作 青岛禹洲·朗廷府|售楼处
集艾设计 | 新作招商雍和府|售楼处
集艾设计|新作城南正荣府示范区售楼部|售楼处
集艾设计|新作 济南万科翡翠售楼处&会所|售楼处
集艾设计|新作优雅艺术超高颜值的艺术空间|售楼处
集艾设计 | 新作 完爆五星级酒店的售楼处 | 售楼处
集艾设计|新作荧光天穹超越时空的非凡艺境|售楼处
集艾设计|新作 融信·上坤中心创享体验空间|办公
集艾设计
|新作 贵阳铁建城410㎡景观大宅|样板间
集艾设计 | 新作 郑州融创「御栖玖里」叠拼院墅 | 样板间
内容策划/Presented策划Producer:知行排版Editor:Tan校对Proof:Tan图片版权Copyright:原作者知停而行
{{item.text_origin}}

