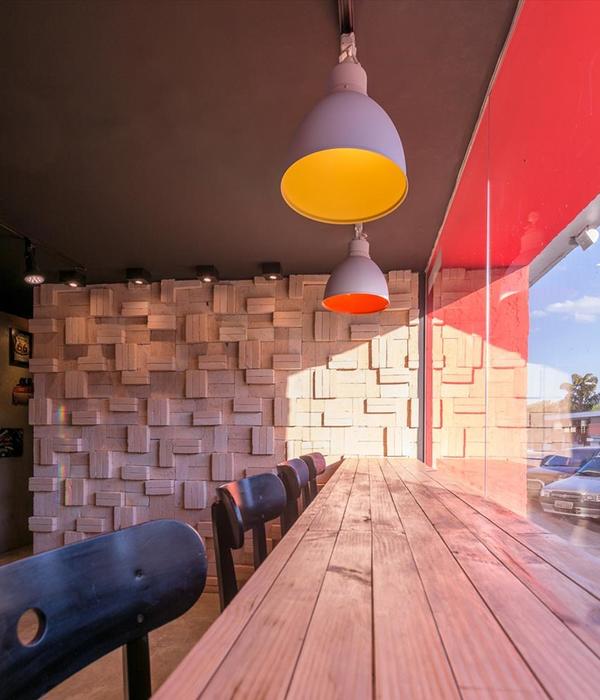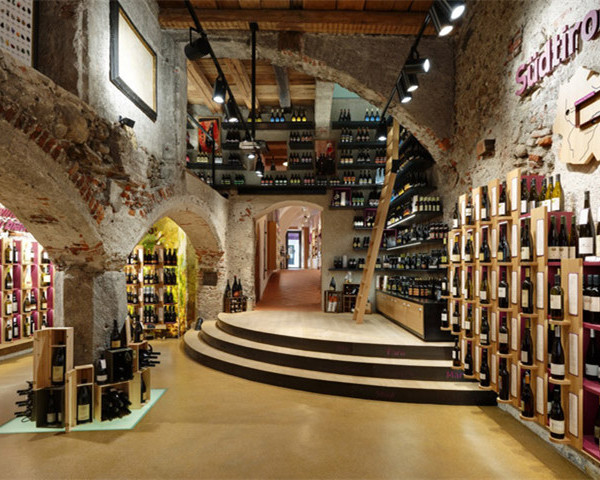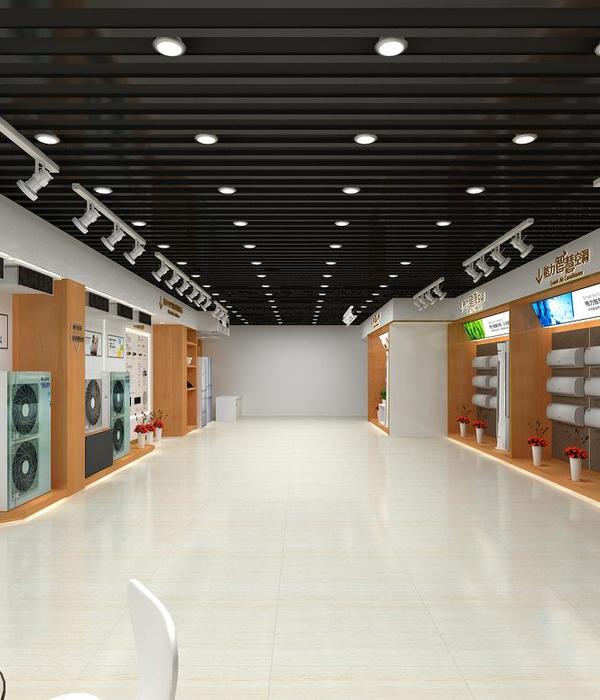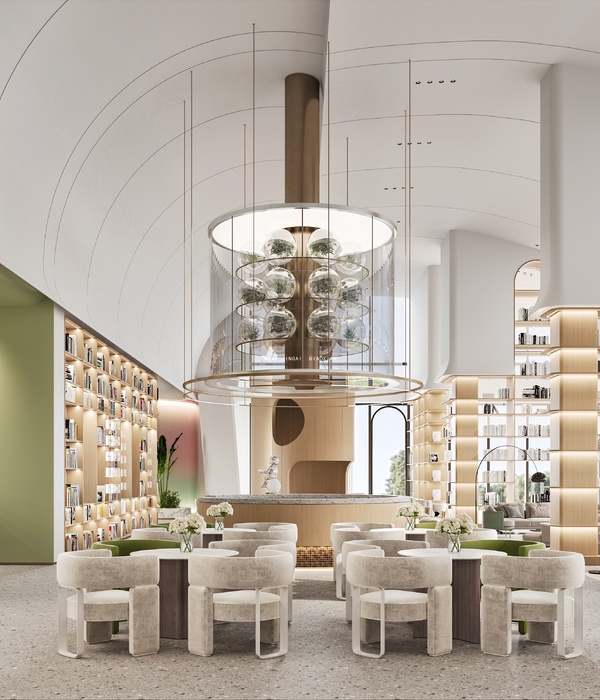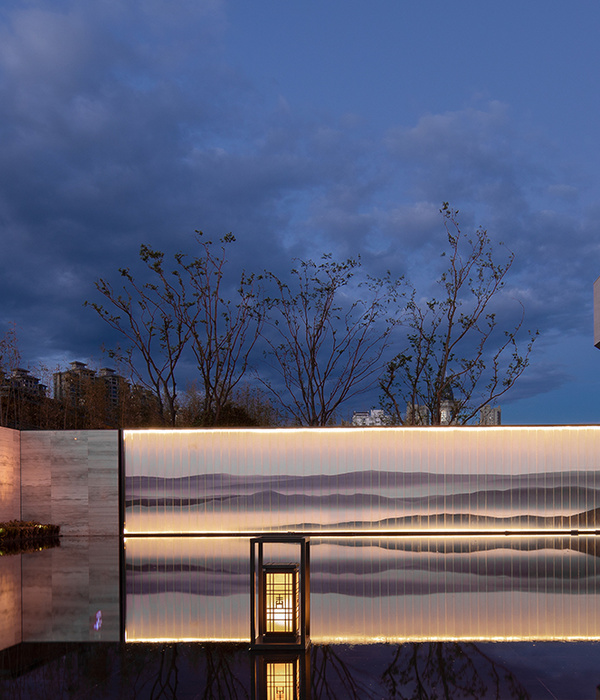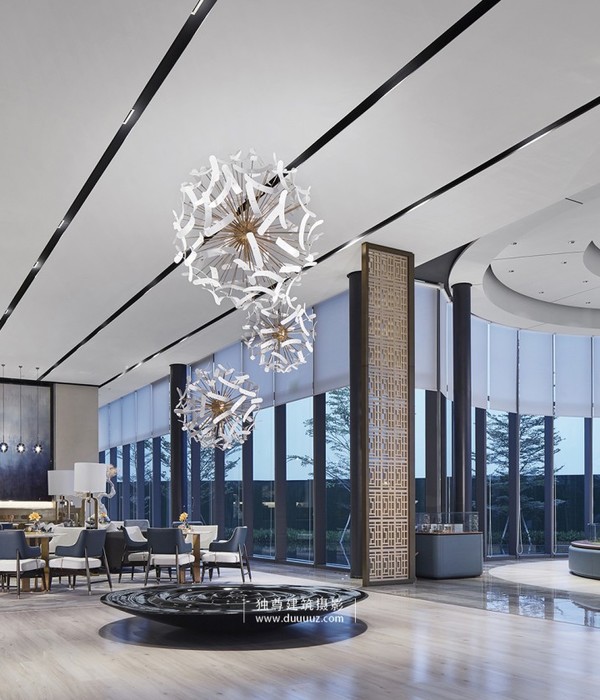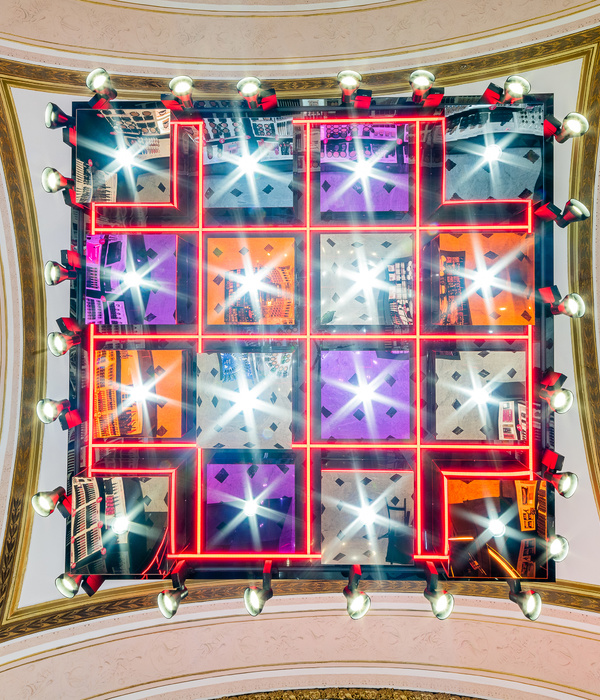- 项目名称:探寻幽境:绿城永康桂语听澜售楼处
- 项目面积:1660㎡
- 设计总监:邬斌 Wu Bin,李建国 Li Jianguo
- 设计主创:李建国 Li Jianguo
- 主案设计:范文馨 Fan Wenxin,侯均妮 Hou Junni,叶甄颖 Ye Zhenying,吴征智 Wu Zhengzhi,高义文 Gao Yiwen
- 摄影:夏添 Xia Tian
- 业主:绿城集团 Greentown
- 硬装设计:SWS Group
好的建筑,
生命光谱的每一种颜色都与其有关。
桂语听澜是绿城希望将践行精致典雅的生活美学理念引入永康的一次经典力作,如同它的名字一样,博览,绚丽,盛放,留驻最值得期待的情景,让你用倾听与感知的方式靠近它。永康位于浙江省金华市,项目基地坐拥丰富的生活配套,多个医疗、教育、商业圈和景观资源,而建筑以围合的结构建成,充分的景观设计也为项目带来了难得的僻静,吸引人前来
探寻幽境
。
Yongkang Greentown Sales Gallery is a practice that Greentown hopes to introduce the exquisite and elegant life aesthetics concept into Yongkang. Just like its name, it is expo, gorgeous, and flourishing, staying in the most anticipated scene, allowing you to listen and perceive. Get close to it. Yongkang is located in Jinhua City, Zhejiang Province. The project base is equipped with rich living facilities, multiple medical, education, commercial circles and landscape resources. The building is built with an enclosed structure, and sufficient landscape design also brings rare seclusion to the project.
进入大门,途径水庭院,永康当地的方岩地质景观为鉴而拟造得峻峭、飘然的水景,作为踏入室内空间的一道序幕。“澜”的抽象形态,成为人与空间的一种连结,“听”作为交流方式,光与影的互动也加入了这场对话。在各要素的相互配合下,以“人”的视角作为设计出发点,为其创造可以观赏、停留并记忆的景物。
Passing through the water courtyard, the local Fangyan geological landscape in Yongkang is used as a prelude to the indoor space. The abstract form of "wave" has become a connection between human and space, and "listening" as a means of communication, the interaction of light and shadow has also joined this dialogue. Under the coordination of the various elements, the "human" perspective is taken as the design starting point to create scenery that can be viewed, stayed and remembered.
一日之内,各种采光的变化让人心驰向往。
从前厅到洽谈区都充分考虑了庭院景观的优势,让其成为室内最自然的布景。木质格栅和百叶窗的设计为景观罩上一层“滤镜”,并
收纳了一缕缕太阳光线,树影婆娑,光影洋洋洒洒地流泻,变幻,形成一幅巨型的山水画
。如此设计也希望在带来充分的光照时,也保证了到访者对光线的舒适度。
In one day, various lighting changes make people yearn for. From the front hall to the negotiation area, the advantages of the courtyard landscape have been fully considered, making it the most natural indoor setting. The wooden grille and shutters are designed to cover the landscape with a layer of "filters", containing a ray of sun rays, light and shadows and tree shadows circulate in the space, bringing sufficient light, but also ensuring that visitors are aware of the light Comfort.
以Kerry Hill的光影美学世界为鉴,将当地的自然、文化特色融入极简的设计手法,透过光影变化中表现空间之美。进而成为地域气韵的现代空间,宁静通透,耐人细品。倡导让人回归自然,回归最美的生活状态。
Take Kerry Hill's aesthetic world of light and shadow as a mirror, incorporate local natural and cultural characteristics into minimalist design techniques, and express the beauty of space through changes in light and shadow. It then becomes a modern space with regional charm, which is quiet and transparent, and is worthy of attention. Advocate that people return to nature and the most beautiful state of life.
光影的点缀构成了空间的完整意境,光线的互动,机理的叠影,在空间轻轻地释放静谧的力量。
The embellishment of light and shadow constitutes the complete artistic conception of the space. The interaction of light and the overlapping shadow of mechanism gently release the power of tranquility in the space.
将光感延续至负一层,景观区的绿植上方吊顶采用反
软膜天花的方案营造反光的效果,与绿植共同构成一处有机的室内景观。
To extend the light perception to the first floor, the ceiling above the green plants in the landscape area adopts the anti-soft film ceiling scheme to create a reflective effect, and together with the green plants form an organic indoor landscape.
这里提供了更私密、更安静的阅读区和私宴厅,色调、线条与形态的黄金比例为空间打造简约不失丰盈效果。
A more private and quieter reading area and private banquet hall are provided here. The golden ratio of tones, lines and forms creates a simple and rich effect for the space.
Renderings
序厅
沙盘区
水吧区
楼梯区
书吧区
私宴区
Floor Plan
1F & -1F
项目信息 Project Information
业主 Developer: 绿城集团 Greentown;
项目地址 Address: 永康 Yongkang;
项目面积 Area: 1660㎡;
硬装设计 Interior Design:SWS Group;
设计总监 Design Director:邬斌 Wu Bin, 李建国 Li Jianguo;
设计主创 Department Head:李建国 Li Jianguo;
主案设计 Design Lead:范文馨 Fan Wenxin ,侯均妮 Hou Junni,叶甄颖 Ye Zhenying,吴征智 Wu Zhengzhi,高义文 Gao Yiwen;
效果表现总监 CGI Team Lead:秦军 Qin Jun;
效果表现团队 CGI Team:陈宇栋 Chen Yudong 朱指华 Zhu Zhihua 浦兆荣 Pu Zhaorong;
摄影 Photography:夏添 Xia Tian
邬斌,SWS Group创始人之一,在地产设计管理和中高端室内设计上有着超过20年的丰富经验。他的代表作绿城·沁 Gallery 生活艺术馆与上海新鸿基滨江凯旋门样板间荣获2018年和2019年英国SBID国际设计大奖。代表作品:杭州绿城沁园 E18,武汉绿城凤起听澜,杭州绿城晓风映月,苏州华贸,九龙仓静安花园,九龙仓E18, 苏州新鸿基环贸中心,武汉中信滨江,长沙九龙仓 IFS 中心等。近期,他主导的多项作品入选2020 SBID Design Awards, 2020 London Design Awards, 2020 The Plan Award 等国际设计大奖。
SWS Group室内设计一部
SWS Group效果表现团队
| SWS Group 建筑室内设计
SWS Group 是一家立足于中国上海,在伦敦,阿姆斯特丹和吉隆坡设有分办公室的多元化建筑室内设计事务所,由HD Studio, WS Architects 以及 Yee Home 等多个品牌组成。
SWS Group 提供国际化的建筑、室内、整体规划、平面以及产品设计服务。公司目前的项目涵盖文化项目、度假酒店、教育建筑及高端会所及住宅。
REVIEW
万科青岛云中花社咖啡馆
北京绿城和锦城园生活美学馆
上海崇明海和院售楼处
济南绿城明月风荷生活美学馆
丽江俊发雪山俊府生活艺术中心
济宁绿城湖畔雲庐生活美学馆
常州锦艺天章售楼处
武汉绿城凤起听澜生活美学馆
上海新鸿基滨江凯旋门样板房
湖州欣世纪厂区规划
| 设计服务咨询
Design Service Enquiries
info@sws.group
+86 138 1654 6794(沈女士)
| 媒体联络 / 学术活动 / 展览邀请 / 参观交流
Exhibition Invitation/Visit
pr@sws.group
| 工作机会
Job Opportunities
请将个人简历与作品集发送至
Please send your CV and portfolio to
hr@sws.group
| 商务洽谈
bd@sws.group
| 办公室地址
Office Locations
上海办公室
Shanghai Office
上海市普陀区大渡河路388弄5号801
388 Daduhe Road, Putuo District, Shanghai
T. + 86 021 62240060/62240062
伦敦办公室
London Office
Asquith House, 283 Edgware Road, London W2 1BB
吉隆坡办公室
Kuala Lumpur Office
no.3-1, bangunan perdagangan d7, 800 jalan sentul.51000 wp kuala
T. + 603 40505590
{{item.text_origin}}

