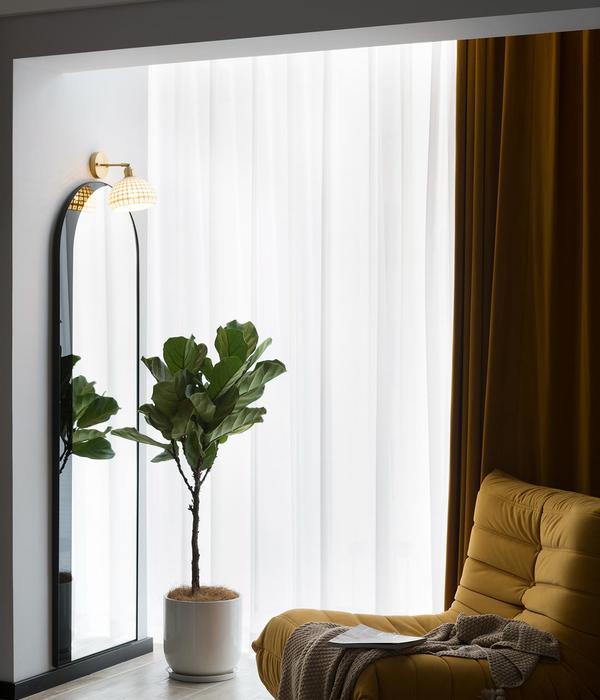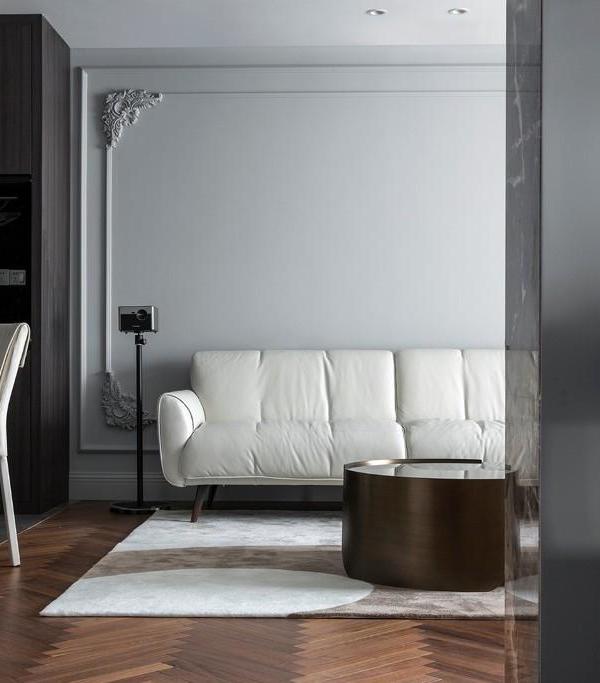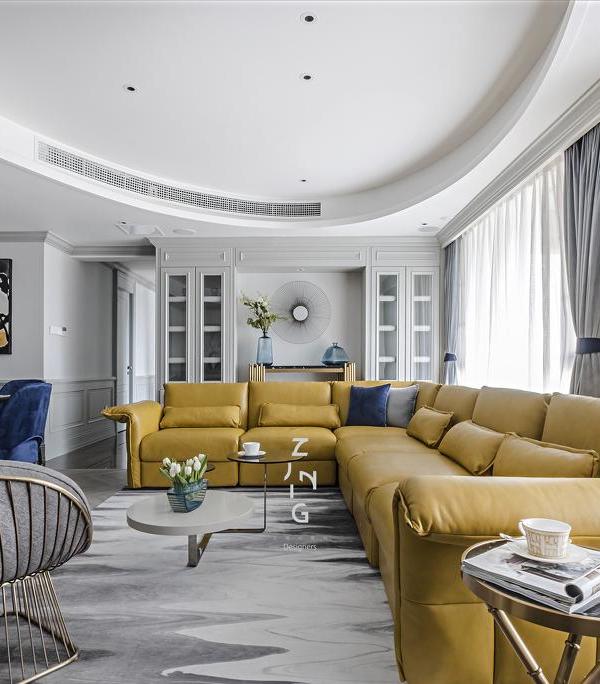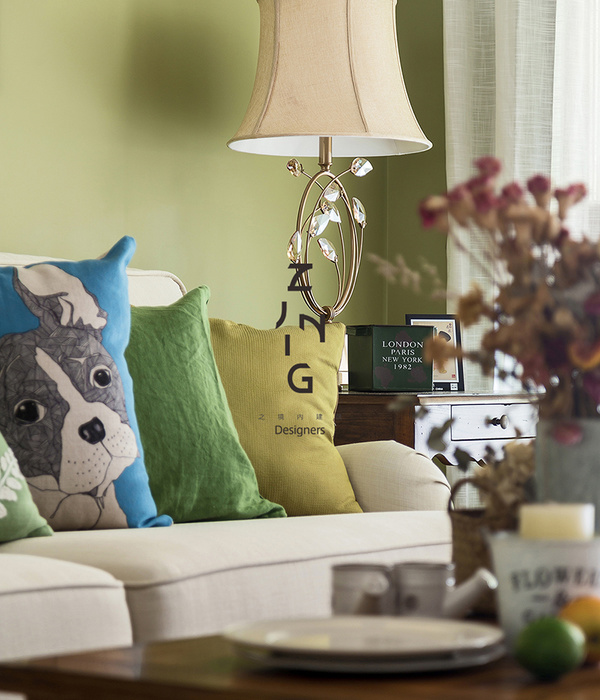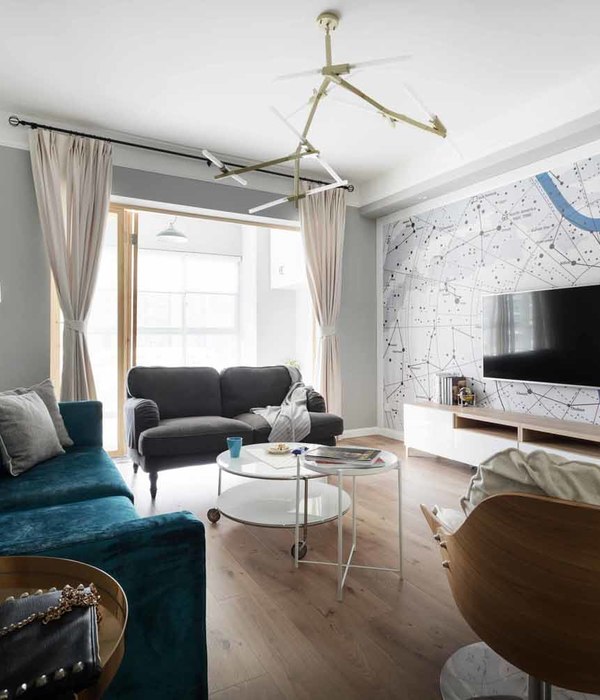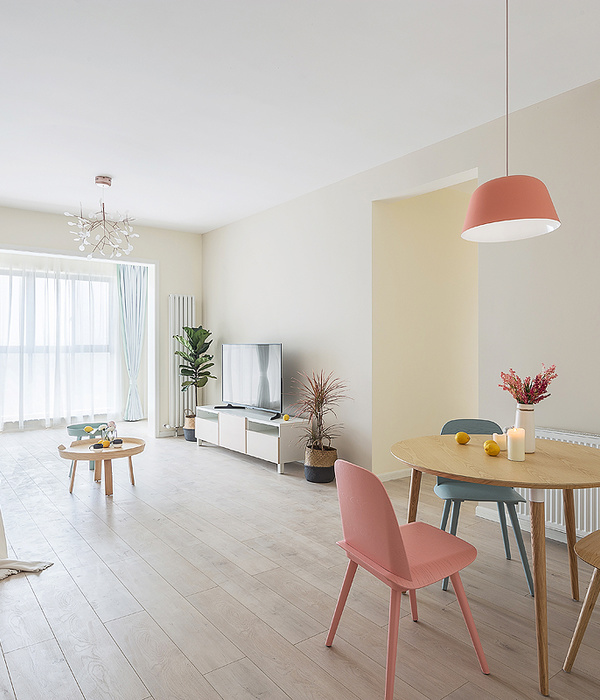非常感谢
Smerin Architects
将以下内容授权
发行。更多请至:
Appreciation towards
Smerin Architects
for providing the following description:
(Photo ©
Tim Crocker
)
东苏塞克斯郡,阿什当森林边缘的一个山坡上,建立起一座新的度假别墅“红桥之屋”。叫红桥之屋是因为一个可折叠的钢板桥通往建筑的二层(入口层),因为建筑建在山坡上,所以有一层出于入口层的之下。
Red Bridge House – New Build House in East Sussex
In an area of ancient woodland bordering Ashdown Forest in East Sussex the new build house for a private client is set into a hillside overlooking a stream and the Wealden farmland beyond. Arranged over three levels the main living spaces, accessed via a folded steel plate bridge, occupy the middle floor and lead out to a generous verandah hung from and sheltered by the overhanging roof.
在建筑中能俯瞰远处的农田河流,建筑师也设置了宽大的阳台和屋檐供人们在室外休息。房间中楼梯的木材取值附近的森林。最底层的房间是室内泳池房,如果推开玻璃房门,这里就和室外完全联系起来。
Solid oak stairs machined from timber from the woods and cantilevered from the supporting concrete walls lead either up to the bedroom floor or down to a strip of utility spaces and through to a swimming pool room whose sliding glass wall opens up to the adjoining covered terrace and surrounding meadow.
建筑为混凝土结构,三个立面包裹着木材,剩下的那个挨着车道的立面覆盖的是耐候钢板表皮,期红色的氧化表皮与一侧的木材立面,还有森林秋天的景色遥相呼应。虽然这个建筑现代简约,但是却与当地农村面貌达成了独特的默契。
Internally insitu concrete walls and precast concrete floors are honestly expressed whilst externally glazed areas are set within timber clad elevations on three sides. The fourth side overlooking the entrance driveway is clad in corten steel panels whose oxidised surface echoes the autumnal hue of the trees around and timber cladding adjacent. Although clearly contemporary this palette of materials and the pared back aesthetic used also recalls the honest quality of the agricultural buildings around making the new house a distinctive but appropriate addition to the rural landscape.
Floor Area
House: 345 sqm/3,700 sqft
Garage: 120 sqm/1,300 sqft
Construction Cost ( For information only )
House and Garage: £2,500 sqm/£230 sqft
Design Team
Architect: Smerin Architects
Quantity Surveyor: AB Associates
Structural Engineer: Lyons O’Neill Building
Services Engineer/Sustainability
Consultant: Mendick Waring
Lighting Design: Light Tecnica
Contractors
Main Contractor: Client self-build
Structural Steelwork: Southern Fabrications
Precast Concrete: Hanson
Carpentry/Timber Cladding: Hammerwood
Roofing: Williams Roofing Metal
Cladding: Brandclad
Glazing: IQ Glass/Ide Contracting
Windows: Ormonde Joinery Concrete
Flooring: Lazenby
Internal Finishing: Johnson Friel
Garage: Anson Timberworks
Building Services: Enevis
Swimming Pool: Buckingham Pools
Joinery: Joe Mellows Furniture
Kitchen: Kitchen Coordination
MORE:
Smerin Architects
,更多请至:
{{item.text_origin}}

