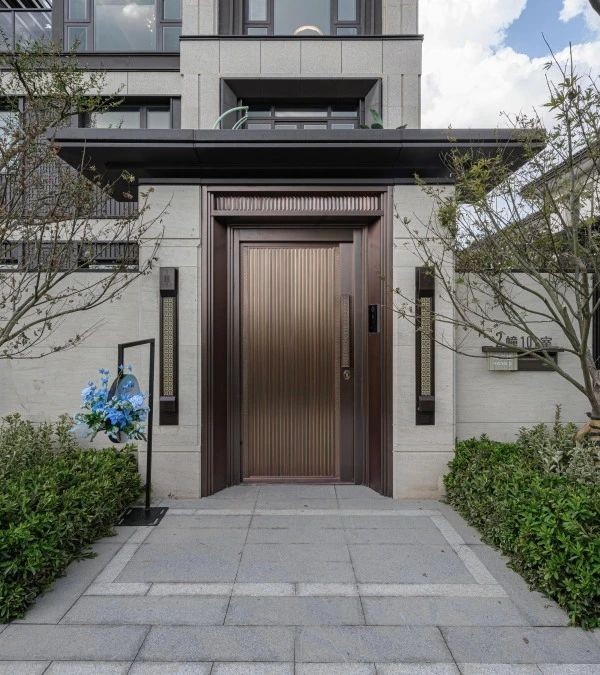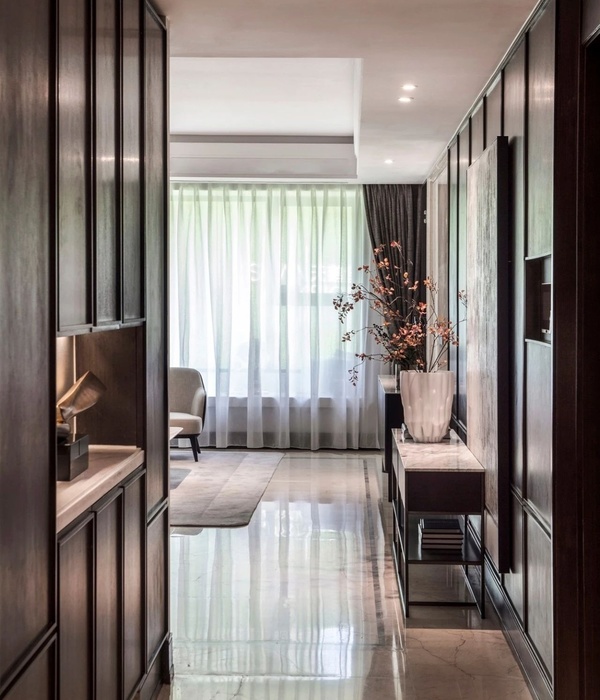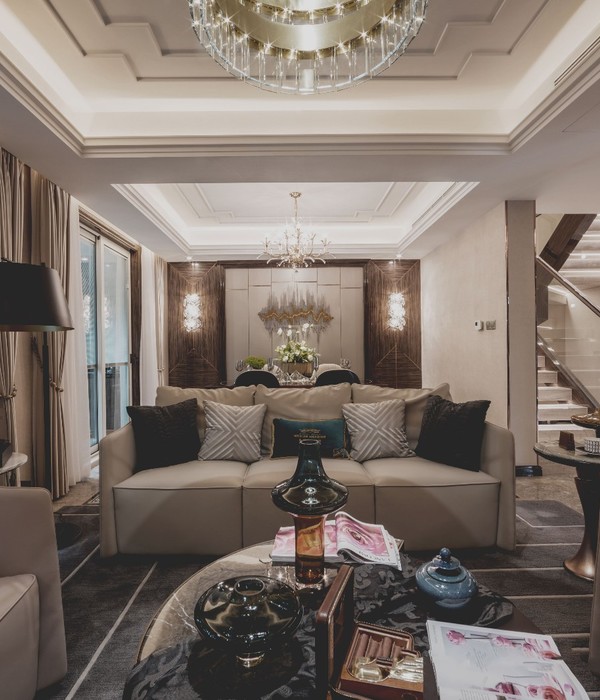该项目的业主希望找到一个500平方米的阁楼住宅,并为其赋予符合当代生活方式的功能空间,包括带有浴室的卧室套间、可走入式衣帽间,以及铺设有地暖的光滑混凝土地板。该项目使一座具有150年历史的马厩获得了新生。
The clients were looking for 500m2 of loft living, but with all the modern-day comforts: bedrooms with ensuite bathrooms, walk-in closets, polished concrete floors with radiant heat. Rather than build new, a second life was bestowed to an abandoned, 150-year-old horse barn.
▼建筑外观,exterior view
建筑师让建筑的木制框架结构完全裸露出来,并将白色的板材搭建在庞大的柱梁系统周围,从而在保持原有建筑尺度的同时构建出可居住的空间。双层高的窗侧提供了私人化的交通空间,使客厅和卧室区域形成连接。这座包含4间卧室、4.5个浴室的住宅只有1个室内房门,与盥洗室相连。
The design by I-Kanda Architects leaves the timber frame structure fully exposed, and floats white volumes that weave between massive posts and beams to define spaces, thus preserving the original scale while creating habitable spaces. Double-height reveals become intimate passages for circulation, creating transition zones between living and sleeping areas. The resulting 4 BR, 4.5 Bath dwelling has only 1 interior door, for the powder room.
▼客厅,living room
▼木制框架结构完全裸露出来,the timber frame structure are fully exposed
▼双层高的窗侧提供了私人化的交通空间,double-height reveals become intimate passages for circulation
▼走廊,corridor
该项目展示了一座废弃建筑的重生:通过认真的思考,即便是过时的事物也能再次与未来形成关联。
This project demonstrates that through a thoughtful re-imagination of an abandoned structure, something outdated can be infused with relevance for the future.
▼改造前的建筑,the structure before renewal
▼流线示意图,circulation diagram
▼首层平面图,ground floor plan
▼二层平面图,upper floor plan
▼剖面图,section
▼框架结构剖面图,framing section
PHOTOS: MATT DELPHENICH
PROJECT LOCATION: STERLING, MA
GENERAL CONTRACTOR: ROCK RIDGE CONSTRUCTION
STRUCTURAL ENGINEERING: FIRE TOWER ENGINEERED TIMBER
TIMBER FRAME: COLONIAL BARN RESTORATION
{{item.text_origin}}












