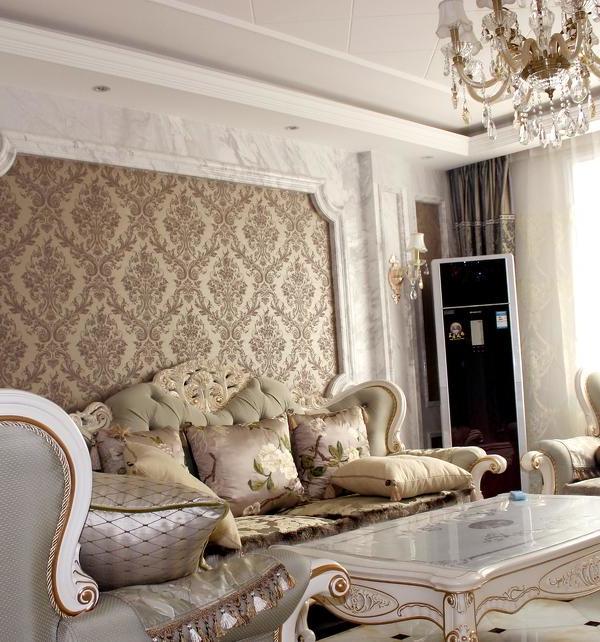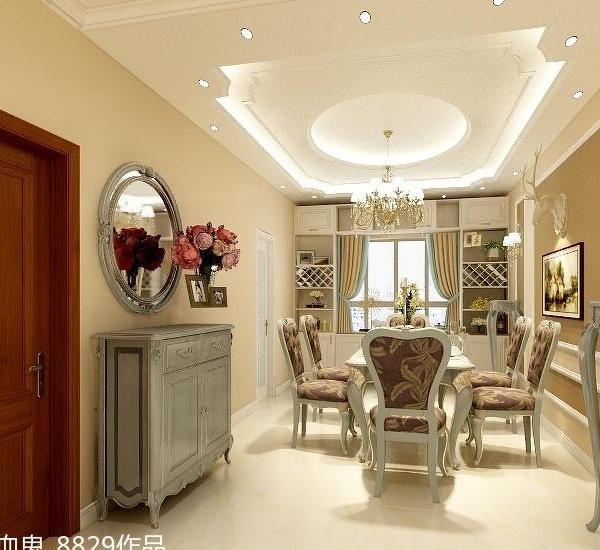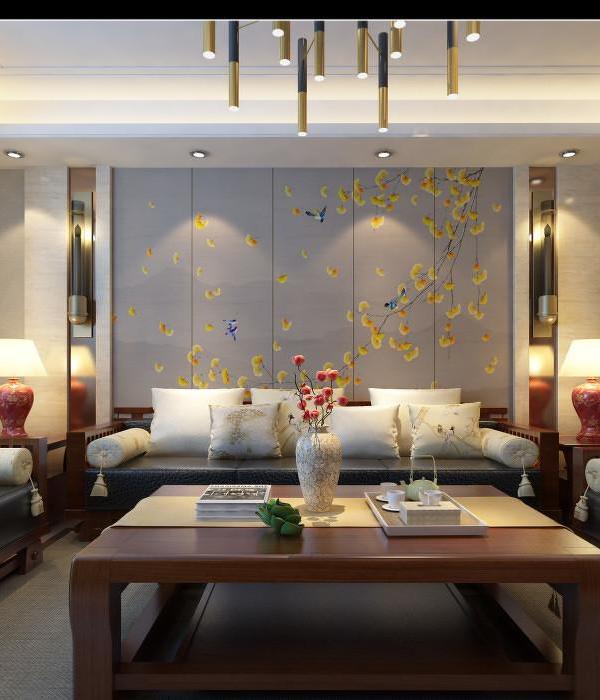Nestled in its hillside location with breathtaking views over Lake Constance and Reichenau Island, this typical 1970's building was in desperate need of rehabilitation regarding current energy standards. The new owner and developer Thomas Tanner saw potential in its strong and rough form, reminiscent of architecture during this time. From a sustainability perspective, the large amount of grey energy already built into the existing structure speaks for rehabilitation rather than demolition.
Its lake-ward tilting rectangular body rests on a solid base creating a strong dynamic that gives this building its character. This sloping gesture was maintained and enhanced by carefully reworking the window sizes to form horizontal window strips. The pre-existing lakeside facade was gutted out, neatly exposing its bold slanting wooden double beams that support the large overhanging body.
A fine black metal railing presents the only barrier between the lake and its beholder in this extended outside living area. Replaced with a welleternit cover, the roof now folds around the entire hill facing the facade on the backside of the building. The lateral facades to the east and west of the building are cladded with vertical timber planks.
The art of an energy rehabilitation project is to preserve the architectural quality and character of a building. The house of Salenstein achieves this by forming a mature character, form, and function. The shell of the building is now completely insulated and the old oil-fired heating replaced with an energy-efficient heat pump. Through diligent detailing, we achieved the harmonic transition of a 50-year-old building into a lasting family home with modern standards, which would have otherwise had to be destroyed and disposed of.
{{item.text_origin}}












