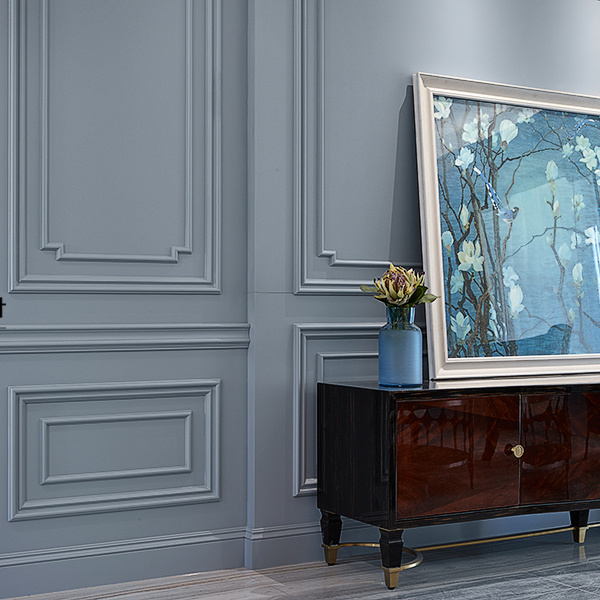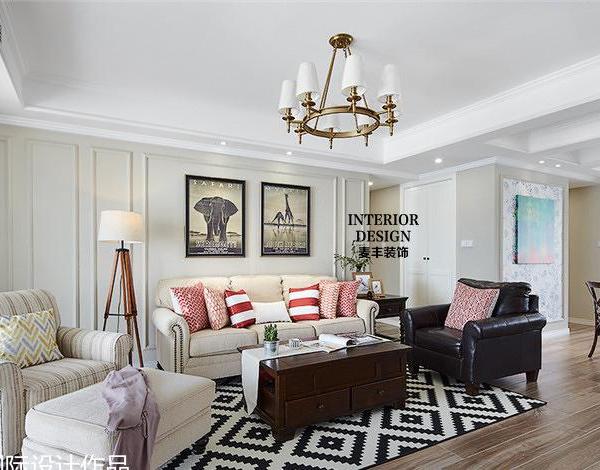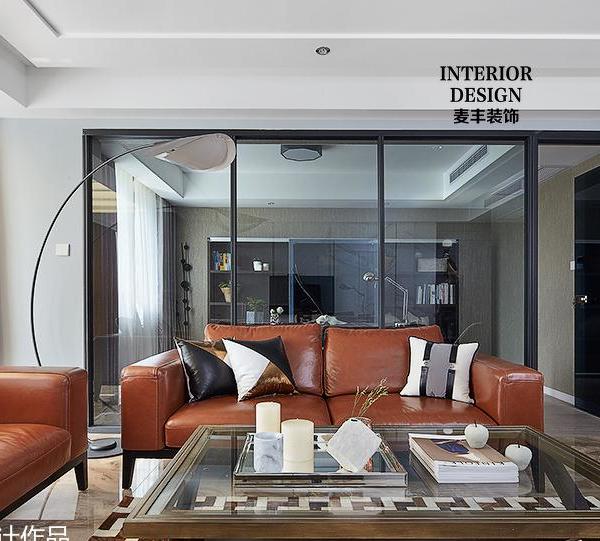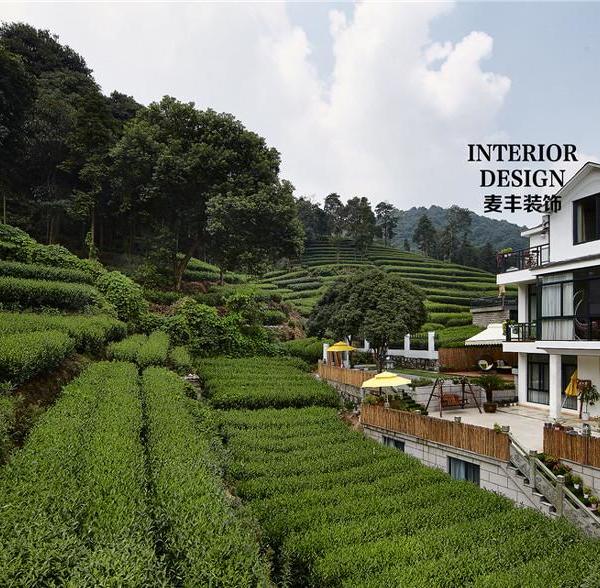"This is a historic home that was restored and the landscape architect really captured the spirit of the place. It’s so natural and the scale is exceptional. Well done!" – 2014 Awards Jury
"它是一栋历史悠久的住宅的复苏,景观设计师真正抓住它的精髓。如此的自然,尺度宜人。非常棒!"- 2014年评委
Le Petit Chalet by Matthew Cunningham Landscape
情景化的耐用设计恢复了沿着缅因州山漠岛的Somes Sound西边的阿卡迪亚国家公园内被破坏的历史悠久的住宅。雨水综合管理策略塑造了新的地貌,带来优雅的分层和完善的排水解决方案。移植可持续的原生植物固定土壤,使栖息地再生,并恢复野生动物生态。工艺精湛,从本地回收的花岗岩用干法砌成和谐的花园。随着生态平衡的恢复,也开始上演季节性的美景。
A context-driven, durable design heals a devastated historic property within Acadia National Park along the west edge of Somes Sound on Maine’s Mount Desert Island. Comprehensive stormwater management strategies shape new landforms, resulting in elegant grading and thoughtful drainage solutions. Native, sustainable plant colonies stabilize soils, regenerate habitat, and reveal wildlife patterns. Exquisitely crafted, dry-laid masonry built from locally reclaimed granite gives the garden a unified, established feel. With balance restored, brilliant seasonal drama unfolds.
滋养心灵
山漠岛险峻的花岗岩山,海上冷杉林和像挪威一样的七英里长的峡湾,一个多世纪以来吸引了许多追求浪漫的游客。1800年底以来,小型避暑别墅已经发展为大型年间度假屋,随着工业化的进行,吸引了那些夏天可以外出避暑的人们到此处滋养他们的心灵。超验主义者梭罗和爱默生普及了“通过自然得到救赎 – 一种救赎人们心灵的冷静药膏”的说法。
到了20世纪初,阿卡迪亚国家公园吸引了来自世界各地游客,受到欧洲启发的折中主义在建造山漠岛的夏季建筑物时发挥了重要作用。这在菲纳德点的浪漫瑞士小屋更加明显,1916年这里曾是私人住宅地的公园范围。格兰德酒店和Le Petit木屋酒店建在戏剧性的飞山的690英尺顶峰上。19世纪50年代Le Petit木屋酒店有时被移到北边距离超过100’的地方,被分为两个不同的独立部分。现在与阿卡迪亚有关的图像是经过John D. Rockefeller, Jr.和景观设计师Charles Eliot及Beatrix Farrand精心构思并塑造的。他们的合作产生了通往许多岛屿的令人难以置信的道路网;坚固的砖石和天然植物巧妙地结合在一起,并经久不衰,于是诞生了阿卡迪亚美学。
NOURISHMENT FOR THE SOUL
Mount Desert Island’s bold, granite mountains, maritime spruce-fir forest, and Norwegian-like seven-mile fjord, have romanced tourists for more than a century. By the end of the 1800’s, small summer cottages had grown to the scale of grand,year-round homes, as the encroachment of industrialization invited those with means to migrate from the city for the summer to nourish their souls.
Transcendentalists Thoreau and Emerson popularized the idea of “nature as salvation––a sobering medicine that anoints the human spirit.”By the early 20th century, Acadia National Park attracted visitors from all over the world, and European-inspired eclecticism played an important role in shaping the summer architecture of Mount Desert Island. Nowhere was this more apparent than in the romantic Swiss chalet on Fernald Point, where a private residential easement was granted within the boundaries of the Park in 1916. Grand Pre and Le Petit Chalet were built at the base of the dramatic 690-foot peak of Flying Mountain.
Sometime during the 1940’s, Le Petit Chalet was moved more than 100’ north and the property was divided into two distinct and separate parcels. The imagery we now associate with Acadia was carefully conceived of and shaped by John D. Rockefeller, Jr., along with landscape architects Charles Eliot, and Beatrix Farrand. Their collaborations produced an incredible network of carriage roads throughout much of the Island; rugged masonry and native plants were skillfully combined, and the enduring, Acadian aesthetic was born.
▲ Dry-laid fieldstone retaining walls form terraced planting beds that traverse steep new topography. Colonies of edible, low-bush blueberries surround terrace edges, and the garden nourishes hungry visitors. Photo Credit: Matthew J. Cunningham
干砌的石墙形成有露台的植被床,穿过新的陡峭地形。移植低灌木型蓝莓环绕露台边缘,花园可以滋养游客们的心灵。
目标范围
项目始于响应想要立即恢复2008年9月汉娜飓风之后大变样的悲痛客户的要求,大量云杉树像牙签一样被刮倒,从地表连根拔起现有的厚厚的保护植被层。暴雨冲刷着裸露的砾石,所有的残留物都被暴露于地表上,随着泥土的流失而被迅速被冲入海中。海上云冷杉林在东部沿海地区比内陆更受到高风速和天气的影响,而且干扰往往更频繁剧烈。因此植物群落主要是连续性的 – 充满活力,不断发展。像地毯一样郁郁葱葱的原生苔藓,地衣和蕨类植物可以固定和保护恶劣天气中戏剧性的地形,许多野生动物也栖息在这片土地上。强健的狐狸、狼、鹿、红松鼠和花栗鼠在这片土地上不懈努力,形成小岛,并在这些绝对恶劣的自然条件中形成了新的花园。特殊的地点提出了不同寻常的挑战。房子离Sound至少距离75英尺,根据州和联邦的保护和海岸线保护的限制规定来指导修复房屋。作为项目的主要建设方,向公司领导的多个子顾问提交报告,并直接与监管机构直接合作,指导修复的每一步。景观设计师仔细观察周围环境,有四个主要目的:(1)开发出可以快速使雨水远离房子的总体规划;(2)稳定场所,并防止移植进一步损害敏感的环境;(3)再生零散植被群落;及(4)建设具有阿卡迪亚精神的持久而有意义的户外空间。
▲Sister structures since 1916, Grand Pre and Le Petit Chalet stand prominently as fine examples of European-inspired eclectic summer architecture on Maine’s Mount Desert Island. Le Petit Chalet is later moved, becoming it’s own private parcel.
Photo Credit: Matthew J. Cunningham
自1916年以来的姐妹结构,格兰德酒店和的Le Petit木屋酒店是缅因州山漠岛的欧洲风格的避暑酒店的典范。而后Le Petit木屋酒店搬迁,形成它自己的风格。
CONTEXT INFORMED GOALS
The project began in response to a distressed client whose immediate commitment was to restore her devastated property after Hurricane Hanna dramatically altered the parcel in September 2008.
Massive spruce trees were toppled like toothpicks, uprooting thick, protective layers of existing vegetation from the landscape. Torrential rains scoured the site to bare gravel, until all that remained was an exposed, depleted, and raw cross-section of the earth that was rapidly eroding into the sea.
Maritime spruce-fir forests in the Downeast region are subject to higher wind and weather stress than inland sites, and disturbances tend to be more frequent and intense. The resulting plant community is primarily successional––dynamic and constantly evolving. Lush carpets of native mosses, lichens, and ferns stabilize and protect the dramatic topography in severe weather, and a bounty of indigenous wildlife inhabits the land and sea.
Robust populations of fox, coyote, deer, red squirrels, and chipmunks work tirelessly to shape the Island, and the new garden thrives within these absolutely untamable natural conditions.
The exceptional site presented extraordinary challenges. The home stands less than 75 feet from the Sound, and a number of state and federal conservation and shoreline protection restrictions guided the rehabilitation of the property. As the prime on the project, the submitting firm led multiple sub-consultants, and worked directly with regulatory agencies to guide every step of restoration. The landscape architect’s careful observations of the surrounding context shaped four primary goals:
▲Dappled afternoon sunlight washes lush colonies of fern beneath the branches of a mature grey birch. The relocated cottage feels nestled within context.
Photo Credit: Matthew J. Cunningham
斑驳的午后阳光透过成熟的灰色桦树下茂密的蕨类植物。感觉重新建成的小屋互相依偎着。
▲Epic rainfalls from Hurricane Hanna scoured the landscape, leaving behind a devastating path of destruction at an important historic property along the western shoreline of Somes Sound in Acadia National Park.
Photo Credit: Matthew J. Cunningham
汉娜飓风惊人的降雨冲刷着景观,在阿卡迪亚国家公园的西部海岸线上的重要历史建筑中留下一条被破坏的道路。
阿卡迪亚再生
房屋的吸水性通过颇为可观的景观体验显现出来。大型及下级的雨水管理系统经常处理可以处理降雨量六英寸以上的大暴雨而毫无问题。花园垂直高出Somes Sound将近40英尺以上,一个175英尺长×4英尺深×3英尺宽的碎石渗透沟,上面是干涸的河床形成屏障,可以收集飞山流下的径流。巨大的降雨量冲刷着森林的地面,从山腰处冲下。这些新特点通过减缓水流速度,并通过碎石和沙层过滤来保护房屋和景观。雨水管、下水道口和干井可以收集屋顶、植被区域和附近硬质景观的降水,使其有效回到水域。周围的动植物、类型和生命周期的全面分析说明了已经种植了完整的本土植物系列,本地植物成为营造场所的基本工具。基于连续生长原理的再生性植被重建模式引导了之前荒芜区域的持续恢复。新的大片苔藓,低灌木型蓝莓,草香碗蕨,冬青和御膳橘快速建立须根系统固定土壤,形成防御破坏性降雨的第二道防线。大量月桂,高灌木型蓝莓,桤叶树,佛塞木,冬青,羊月桂和香蕨木现在移植到山坡上形成茂密的树丛。考虑周到的将多种尺寸的云杉和纸皮桦种植在适当位置,形成全年保护环境不受恶劣天气影响的的结构和外层。新花园通过整个房屋周边的精心设计的建筑网络给客人们带来从非野生到野生环境变化的超凡感受。不同规模和用途的空间嵌入新地形,精心移植的植物群体可以提供多季节性外观。房子的足迹似乎有意扎根在一个欣欣向荣的栖息地内,这个花园是有生命的。地衣嵌在墙壁边缘、入口、地上的厚板缝里,可以连接露台和通道。新的砖石结构呈现出精湛的制作工艺,使用当地的回收材料的真实色调建立了统一的花园。中间是一棵壮观的松树,形成了花园的东北部的美丽的绿色天花板。围成一圈的花岗岩木垛和可移动式烤炉位于郁郁葱葱的新移植的月桂,冬青和蕨类植物中间,延伸了黄昏后对花园的使用。两堵大石的墙壁,一面带长凳,而一面没有,边缘松软的草坪,形成了Somes Sound进行观察活动的令人难忘的地点。
▲ All is calm as the dining terrace and seat wall overlook Somes Sound at low tide.
Photo Credit: Matthew J. Cunningham
从餐厅露台望去,Somes Sound的一切平静如退潮。
REGENERATING ACADIA
The project carries significance for the Downeast region of Maine and beyond, by preserving important historic, cultural, and environmental artifacts. The lush vegetation blankets newly graded landforms, blending seamlessly into the dynamic forest of Acadia. The rugged materials thrive, and a healthy, balanced ecology stretching beyond the site has returned. Restored wildlife patterns are now evident, and sustainable land management activities guided by organic maintenance practices are introduced. The National Park Service continues to monitor the easement, and recently praised the restoration for how “nicely the new landscape fits into the surrounding, natural landscape.” The submitting landscape architect views this project as an important example of how careful analysis of existing conditions and context, when coupled with excellent design and careful stewardship, can successfully rehabilitate and preserve irreplaceable scenic, cultural, and historic assets.
The absorbent qualities of the property are revealed through meaningful landscape experiences. Massive above – and below-grade stormwater management systems that frequently handle six-inch-plus torrential rainstorms remain virtually invisible. At the high point of the garden nearly 40 vertical feet above Somes Sound, a 175-foot-long x 4-foot deep x 3-foot wide crushed stone infiltration trench, topped with a dry stream bed form a barrier that collects and disperses runoff from Flying Mountain. Huge volumes of precipitation wash the forest floor, gaining momentum as it drains from the mountainside. The new features protect the house and landscape by slowing water velocity and filtering it through layers of crushed stone and sand. Sediment-free water collects in vegetated infiltration zones before percolating into the sensitive coastal environment. Downspouts, catch basins, and drywells capture precipitation from roofs, planted areas, and surrounding hardscapes, efficiently returning it to the watershed.
A thorough analysis of the surrounding flora and fauna, their patterns, and life cycles informed the installation of a completely indigenous plant palette, and locally sourced plants become essential tools of place making. A regenerative revegetation model based on successional growth principles guides the continued rehabilitation of the previously barren property. Large new swaths of mosses, low-bush blueberry, hayscented fern, wintergreen, and bunchberry quickly establish fibrous root systems that hold soils in place, forming a second line of defense from damaging rains. Vigorous masses of bayberry, high-bush blueberry, clethra, fothergilla, winterberry, sheep laurel, and sweetfern now form dense thickets that colonize the hillside. Multiple sizes and scales of spruce and paper birch are thoughtfully positioned, creating year-round structure and enclosure, protecting spaces from harsh weather. The new garden evokes a transcendental experience for guests as transitions from domestic to wild spaces are carefully orchestrated along a network of constructed pine-duff paths woven throughout the property. Spaces of varying scale and purpose nestle into the new topography, and carefully composed plant colonies provide multi-seasonal enclosure. The footprint of the house appears purposefully rooted within a thriving habitat and the garden is alive. Lichen-encrusted stone retaining walls define edges, thresholds, and overlooks, and thick slabs of stone embedded in the earth provide gathering terraces and pathways. New masonry exhibits exquisite craftsmanship, as an authentic palette of local reclaimed materials gives the garden a unified, established feel. A spectacular preserved pine tree rises above, creating a brilliant green ceiling over the northeastern portion of the garden. A sitting circle, granite wood-crib, and movable firebowl situated into a lush new colony of bayberry, winterberry, and fern extends the use of the garden beyond dusk. Two fieldstone walls, one with a bench, and one without, edge a soft patch of lawn, providing memorable places to casually observe activities on Somes Sound.
▲ Hurricane Hanna dramatically altered a property within Acadia National Park’s Maritime Spruce-Fir Forest –– a constantly evolving ecosystem. High winds destroyed mature trees and torrential rains scoured the land, revealing a raw cross-section of earth that was eroding into the sea.
Photo Credit: Matthew J. Cunningham
汉娜飓风极大地改变了阿卡迪亚国家公园的海上云冷杉林中的庭院 – 一个不断发展的生态系统。强风摧毁了成熟的树木,暴雨冲刷着土地,显露出原始地面,被侵蚀冲入海中。
▲Swaths of hayscented fern and low-bush blueberry blanket newly graded landforms with thick, fibrous roots systems. Soils are stabilized, and diverse habitat takes hold.
Photo Credit: Matthew J. Cunningham
大片草香碗蕨和低灌木型蓝莓通过厚实的须根系统形成新的分层地貌。土壤被固定住,多种生物开始扎根。
边界之外项目可以保存重要的历史,文化和环境遗址,对缅因州东部沿海地区内外具有重要意义。郁郁葱葱的植被毯重新将地貌分层,融合到阿卡迪亚的动态森林资源。坚强的植被茁壮成长,已经恢复超出该地区的健康平衡的生态环境。现在恢复的野生动物品种很明显,还介绍了通过有机维护引导的可持续的土地管理活动。国家公园管理处继续监测项目,最近称赞恢复的景观是“适合周边自然环境的很好的新景观。”提交方案的景观设计师认为这一项目是认真分析现有条件和背景的一个重要例子,再加上优秀的设计和良好的管理,可以成功地恢复和保护不可代替的风景,文化和历史遗产。
BEYOND SITE BOUNDARIES
The project carries significance for the Downeast region of Maine and beyond, by preserving important historic, cultural, and environmental artifacts. The lush vegetation blankets newly graded landforms, blending seamlessly into the dynamic forest of Acadia. The rugged materials thrive, and a healthy, balanced ecology stretching beyond the site has returned. Restored wildlife patterns are now evident, and sustainable land management activities guided by organic maintenance practices reintroduced. The National Park Service continues to monitor the easement, and recently praised the restoration for how “nicely the new landscape fits into the surrounding, natural landscape.” The submitting landscape architect views this project as an important example of how careful analysis of existing conditions and context, when coupled with excellent design and careful stewardship, can successfully rehabilitate and preserve irreplaceable scenic, cultural, and historic assets.
▲Hydrology Diagram.
Photo Credit: Matthew J. Cunningham
水文图。
▲A 175-foot-long dry stream bed and 4-foot deep x 3-foot wide crushed stone infiltration trench remain virtually invisible, collecting and dispersing stormwater runoff from Flying Mountain. A constructed stone curb elevates a pine duff path overlooking the property.
Photo Credit: Matthew J. Cunningham
基本上看不见的175英尺长的干涸河床和4英尺深×3英尺宽的碎石渗透沟,可以收集和分散从飞山流下的雨水。通过路缘石提升可以俯瞰庭院的松树小道。
▲ Site Plan
Photo Credit: Matthew J. Cunningham
总平面图
▲ Rugged slabs of reclaimed granite are carefully embedded in the earth. Native mosses and lichens are hand-tucked between joints, giving an established feel.
Photo Credit: Matthew J. Cunningham
回收的花岗岩板材坚固耐用,精心镶嵌在地面上。原生苔藓和地衣夹在连接处之间,给人一种安定的感觉。
▲Acadia-inspired masonry details provide elegant connections between spaces, as an orchestrated network of paths lead guests to explore unique aspects of the property.
Photo Credit: Matthew J. Cunningham
阿卡迪亚风格的砖石结构可以提供空间之间的优雅连接,精心策划路径,带领客人探索庭院的独特部分。
▲New site masonry exhibits exquisite craftsmanship, creating interesting juxtapositions to the adjacent maritime spruce-fir forests of Acadia National Park.
Photo Credit: Matthew J. Cunningham
新的庭院砖石结构呈现出精湛的工艺,形成有趣的排列连接到阿卡迪亚国家公园的海上相邻云冷杉林。
▲ A fragmented habitat has been quickly regenerated and indigenous wildlife patterns are restored. Vibrant plantings are deer and chipmunk resistant, thriving in the intense coastal environment.
Photo Credit: Matthew J. Cunningham
支离破碎的动植物栖息地已经迅速复苏,野生动物的生态布局也已经恢复。变化剧烈的沿海环境中的充满活力的植被是麋鹿和花栗鼠的栖息地。
▲Slabs of lichen and moss-covered granite are used as benches and form a firewood-crib. A movable fire bowl nestled into newly established colonies of bayberry, winterberry, and fern extends the use of the garden beyond dusk.
Photo Credit: Matthew J. Cunningham
地衣和苔藓覆盖的花岗岩组成长凳,并形成栅栏。月桂、冬青和蕨类植物的植栽区中央放置着一个可移动的烤炉,扩展了黄昏后花园的用途。
▲ Morning sunlight illuminates a spectacular white pine, creating a lush, green ceiling above the garden. With balance restored, the brilliant seasonal drama of Downeast Maine unfolds.
Photo Credit: Matthew J. Cunningham
清晨的阳光照耀着壮丽的白松,在花园上形成郁郁葱葱的绿色天花板。随着生态平衡的恢复,也开始上演季节性的美景。
Matthew Cunningham Landscape
,更多请至:
{{item.text_origin}}












