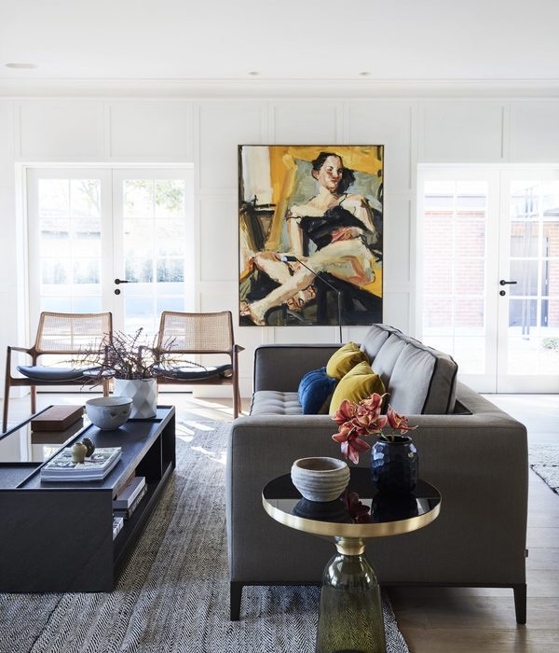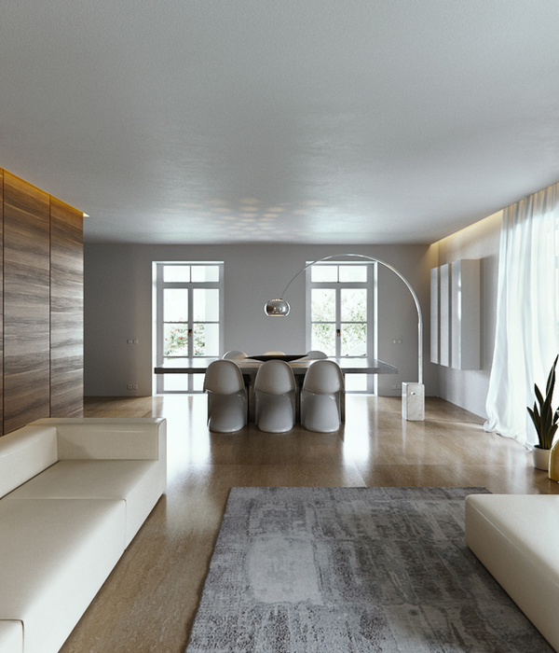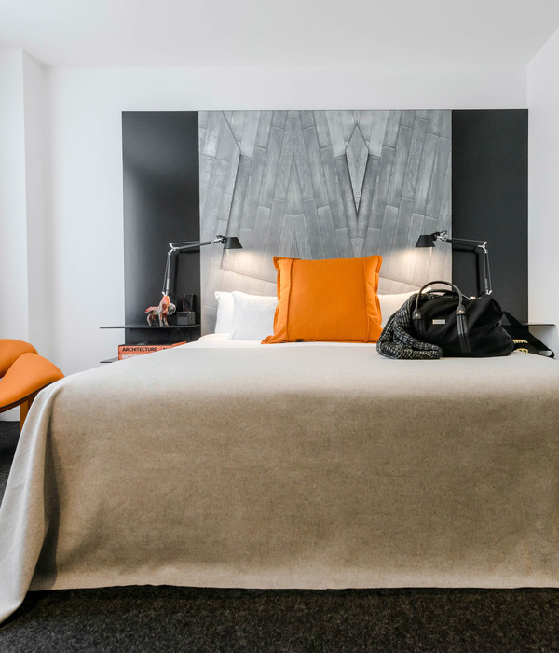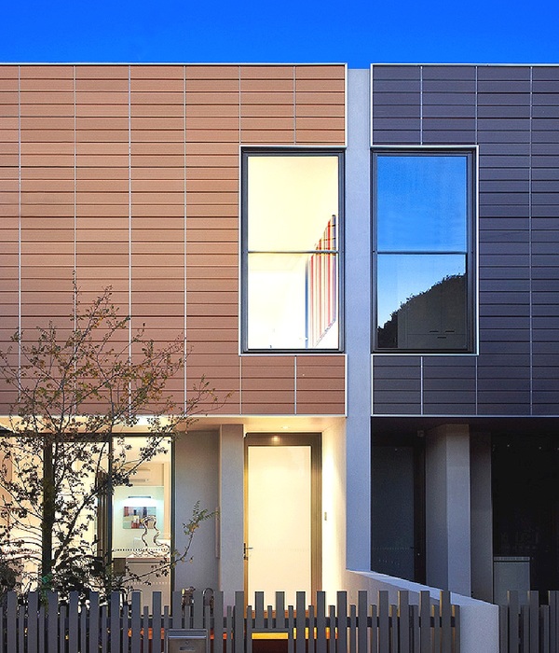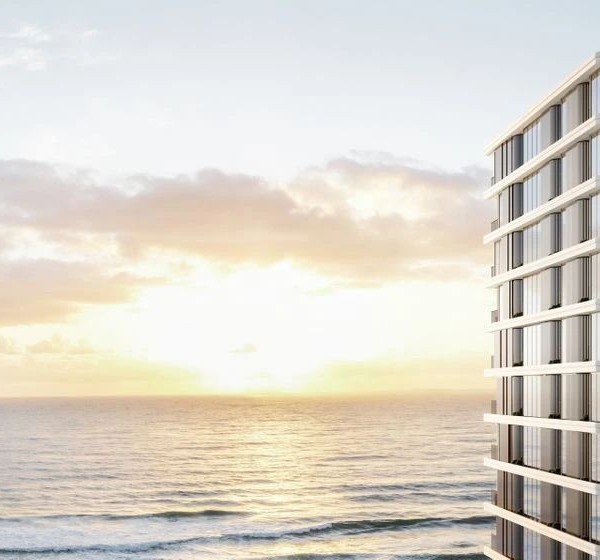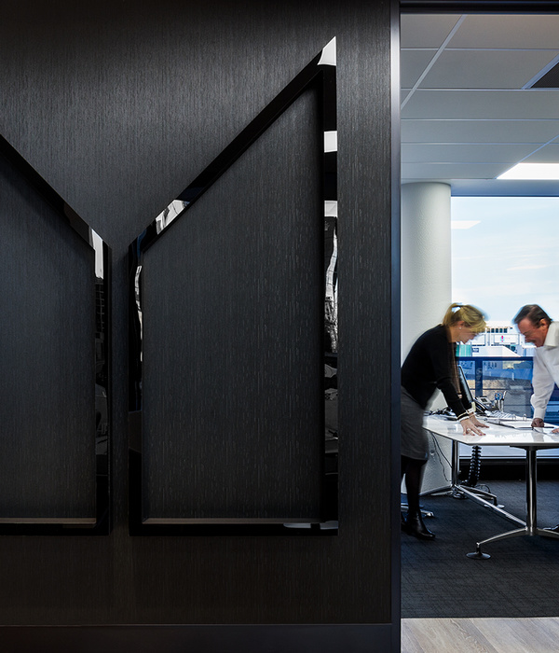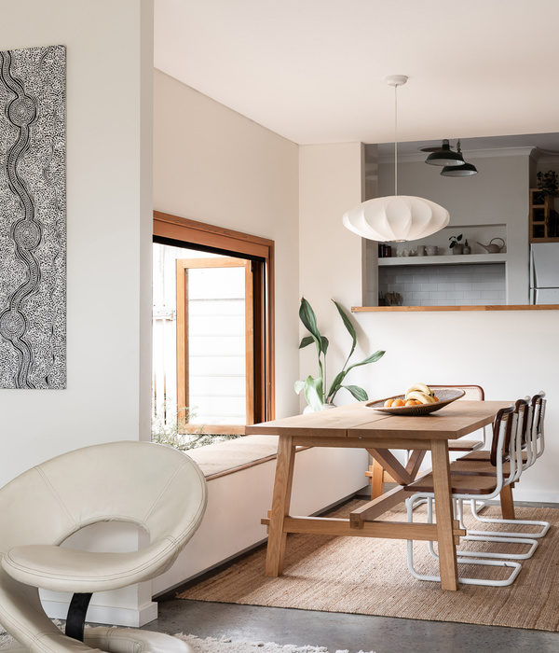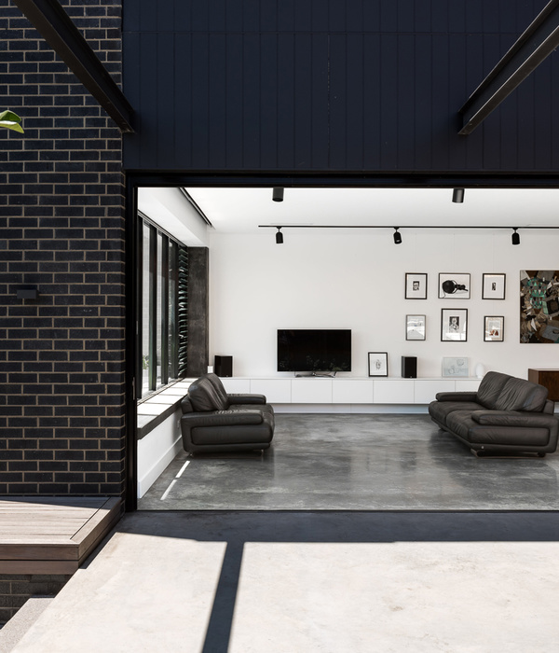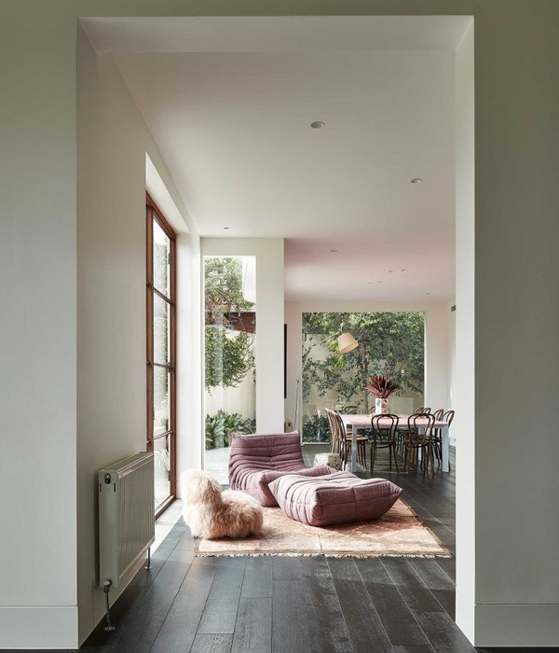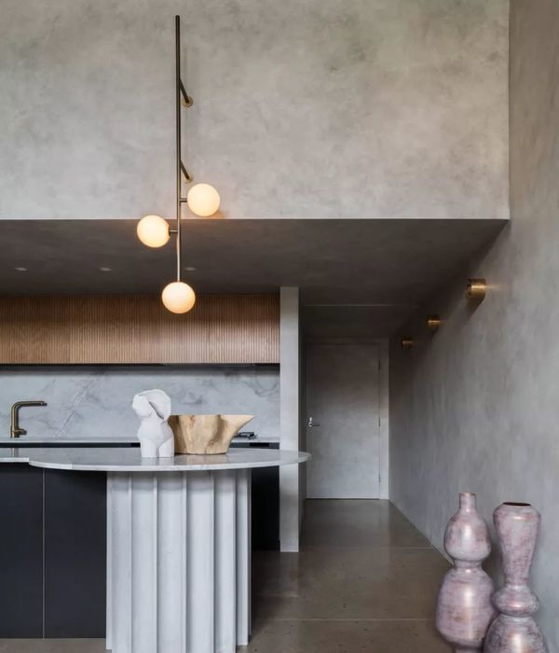该展厅项目是与建筑师Marshall Shuster联合设计完成的。这是一个2000平方英尺的宽敞展厅,内部的细节设计体现了该公司对手工制作的热爱,其中包括拱形壁龛,其设计灵感来自勒柯布西耶,以及配有定制的五金构件栏杆的楼梯,和每块12英尺宽的橡木地板,水磨石镶嵌黄铜铺地等。
▼展厅入口一览,entrance view
▼一个2000平方英尺的宽敞展厅,其中定制细节均为手工制作,a gorgeous 2,000 square-foot space with handcrafted details
Designed in collaboration with architect Marshall Shuster, the showroom is a gorgeous 2,000 square-foot space featuring bespoke details that reflect the company’s love for handcrafted details including Le Corbusier-inspired arched niches, a custom staircase with baluster hardware designed and made in-house, 12″ wide-plank oak floors, terrazzo details with brass inlays, and more.
▼室内橡木地板铺地和灯具配合,营造柔和的氛围,the oak floors combining with lights create a soft atmosphere
▼勒柯布西耶风格的拱形壁龛,Le Corbusier-inspired arched niches
6年前Allied Maker第一家店在Ryden车库开张,因其创造性的设计和精湛的技艺备受追捧,如今已经成为了纽约市照明领域的知名品牌, 仅仅在过去三年中,他们的销售增长翻了两番。 其中还有一个有趣的事实是:他们的制作团队都是来自于Glen Cove(长岛)的雇佣女工匠。
▼定制的金属栏杆楼梯,a custom staircase with baluster hardware designed
In only 6 years since they first started in Ryden’s garage, Allied Maker have become a leading name in the NYC-lighting scene, acclaimed both for their inventiveness and their proficiency. In the last three years only, their growth has quadrupled. And interesting fact: their production team, all based in Glen Cove (Long Island), employs primarily women artisans.
▼壁龛烘托灯具效果, arched niches reflect lighting effect
▼五金构件栏杆细节,details of baluster hardware designed
{{item.text_origin}}

