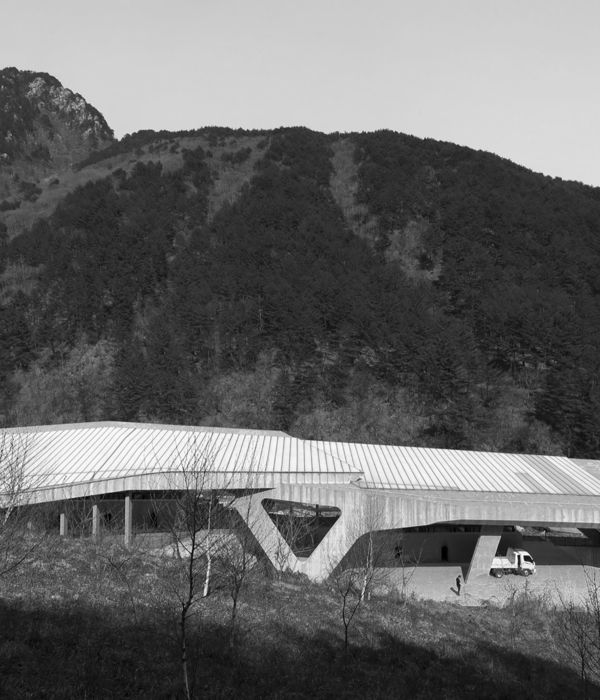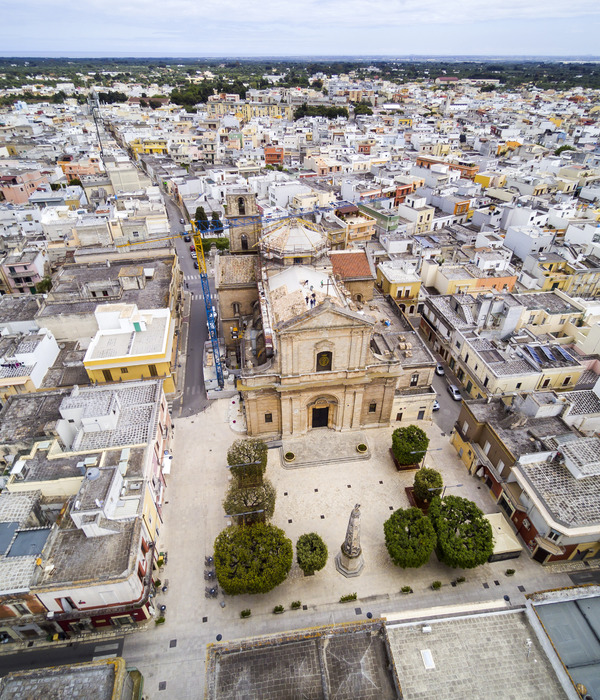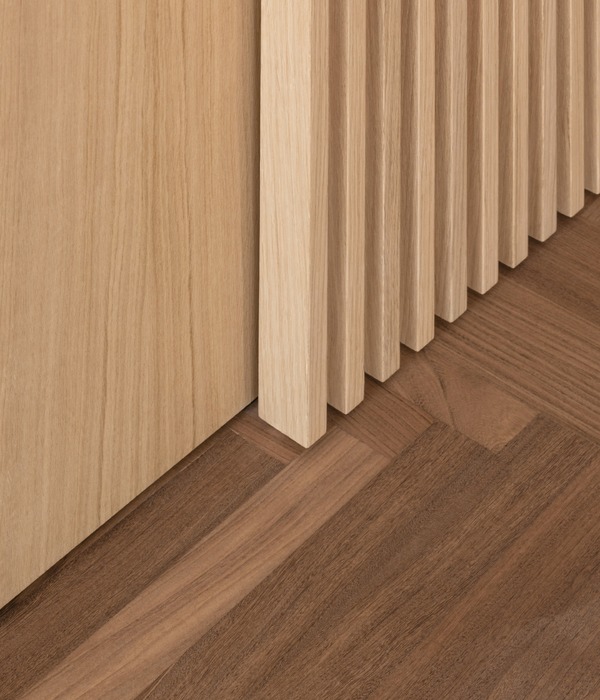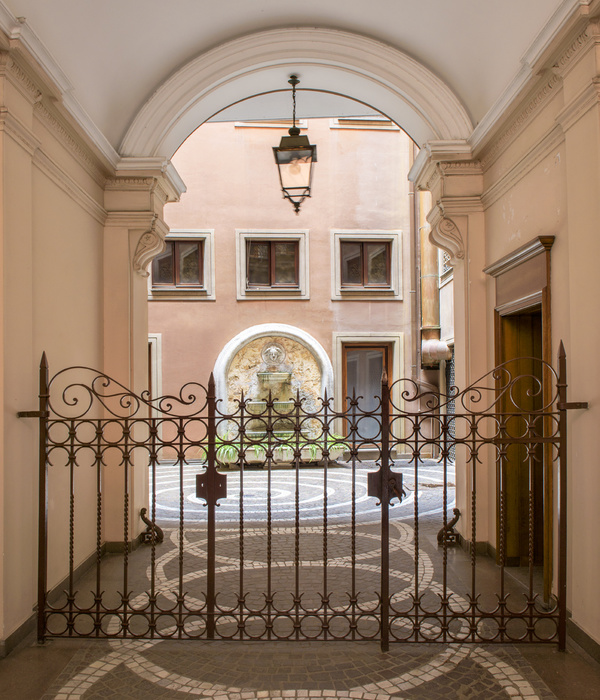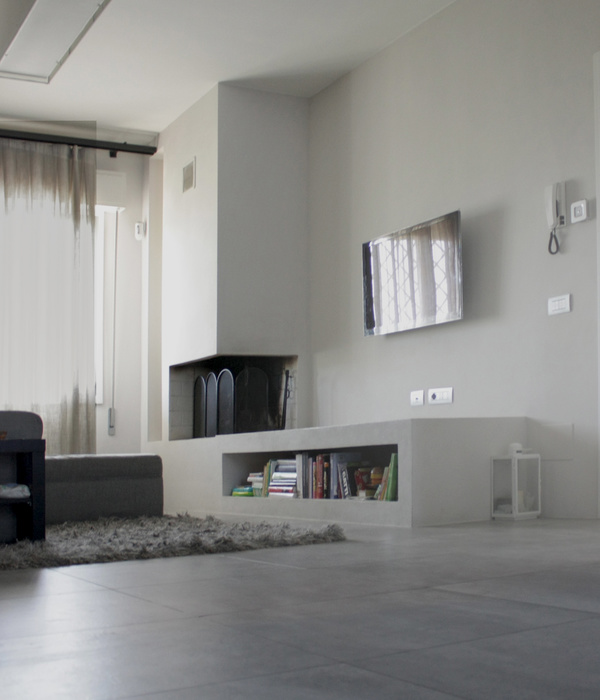Architect:Ryuichi Sasaki/ SASAKI ARCHITECTURE;YTRO Design Institute
Location:Japan; | ;
Project Year:2019
Category:Apartments
EscenarioFudomae is a 19-unit, 8-story reinforced concrete apartment complex built very close to Meguro Fudoson, along Kamuro Saka-dori, a spot famous for it’s mature sakura trees following along the street.
The site is L-shaped and extends back from the main street along a gently sloping hill. The building will be surrounded by green plantings that are there to soften the building and draw a connection with the nearby sakura trees. On the outside wall, Bright Dip Anodized Aluminum panels are framed on each floor on the elevations facing the intersecting roads. Their bright surfaces reflect the beautiful cherry blossom during the sakura season as well as the changing colors of the sky. People passing by are able to experience the surrounding natural phenomena in the reflections. As the seasons pass and the quality of the light changes, the building’s face follows in kind. The building is a kaleidoscope reflecting the nearby natural scenery and dense urban environment. It’s appearance changes according to the change of time and season. The project pursues the relationship between architecture and minimal art. By using simple squares as openings and aluminum as a reflective surface the building becomes an installation integrating itself into the surrounding community through its quietly muted form and material presence.
Dwelling units vary from studios to larger family types. Diverse plans allow for spaces varying the way natural light and wind enter the space. By adopting a pre-stressed concrete structure free of exposed columns or beams, the interior of the dwelling unit realizes the possibility of spacial configurations having high degree of freedom. Its simple design eliminates any possibility of wasted space. The interior composition is informed by the contrast between simple white plaster and exposed concrete walls. The potential option of changing the living, dining and bedroom locations by the resident is realized through this simplicity. The plan includes an area to be used as a walk-in closet or perhaps as a compact PC booth. Through a combination of a carefully considered honesty with materials and spaces based on the concepts of minimalism, a richness that is not dominated by things is created. A form of life is possible that does not necessitate the urge to “have”. A new structure has been inserted into an important community with minimal intrusion and a quiet gesture of respect through careful planning and materiality.
▼项目更多图片
{{item.text_origin}}

