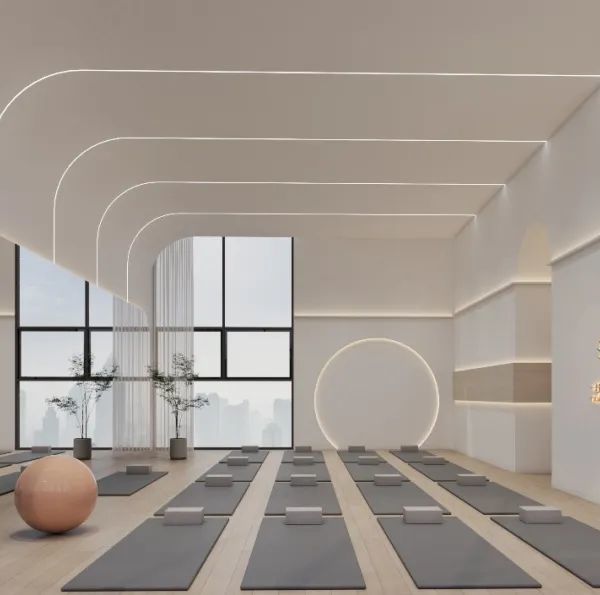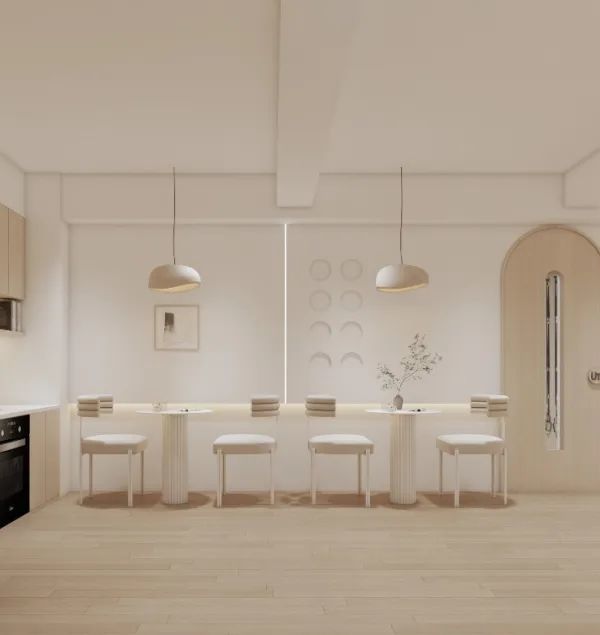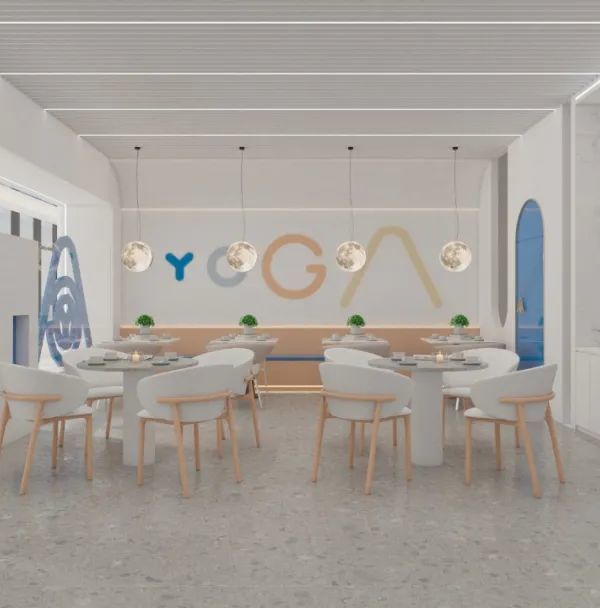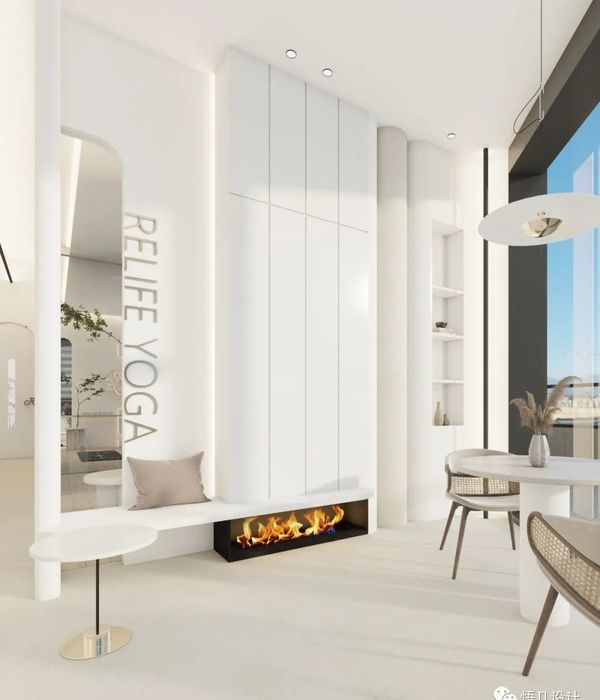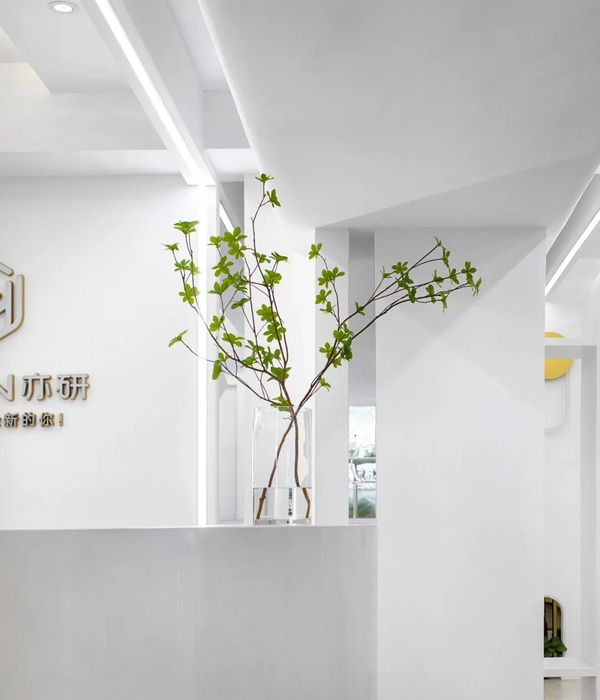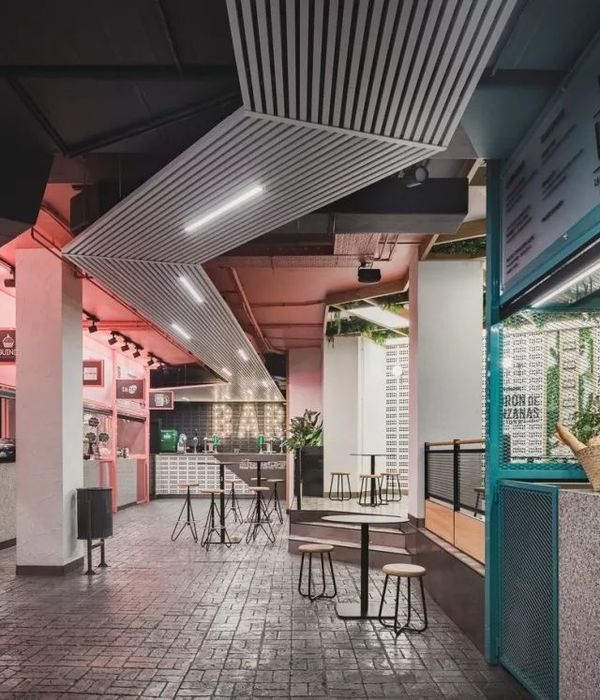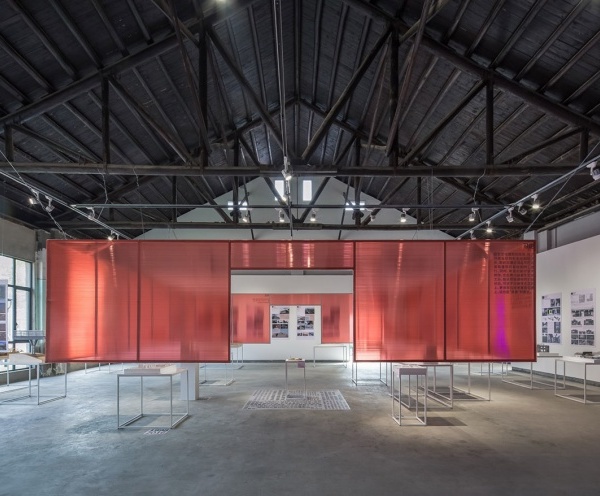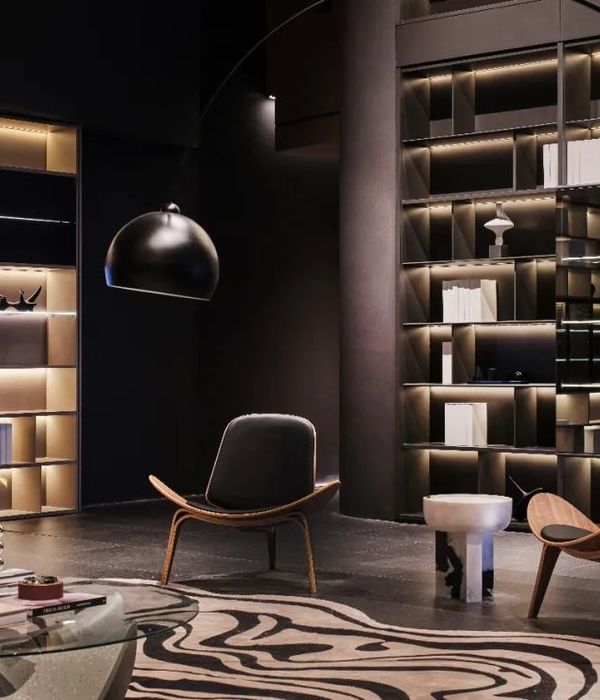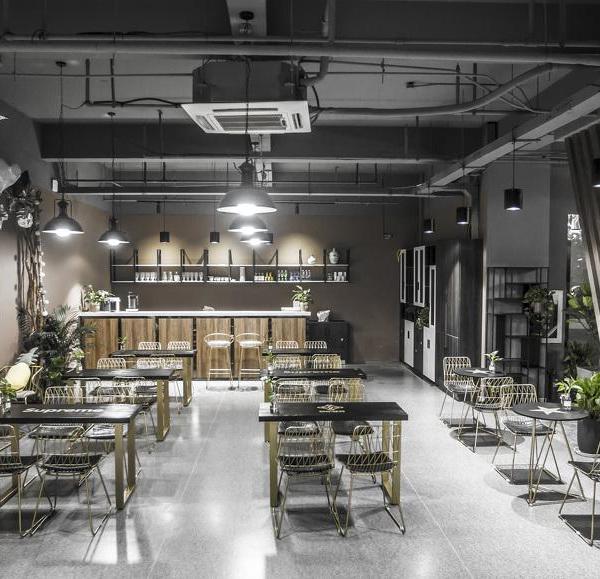The 0.00 level of the gymnasium is located roughly 3.5 m below the natural level of the terrain.
The service premises - changing rooms, sanitary facilities, storage, circulation - are buried entirely with this layout, so that only the sports hall volumes emerge above ground.the complex is served by two ramps, one for the public, the other for technical maintenance.
On the surface, the building can be summed up as the essential: two twin volumes emerging from a prairie to a height of 7 m, one 46 x 26 m for the large competition hall, the other 46 x 17 m for two small training halls.the façades clad with translucent coloured polycarbonate are smooth, flat, without mouldings or beads.the angles are incisive without relief.two thick cantilever canopies set to the height of the interior roof structure shade the south-east and south-west façades.
Their corpulence exacerbates the twinning of the volumes, their section precision, their clean outlines and the abstraction of the areas.
The repetition, sliding of the volumes, brightness of the two colours, and its immateriality relate this construction to visual arts research on the perception and impact of perfect or immaterial volumes.
{{item.text_origin}}

