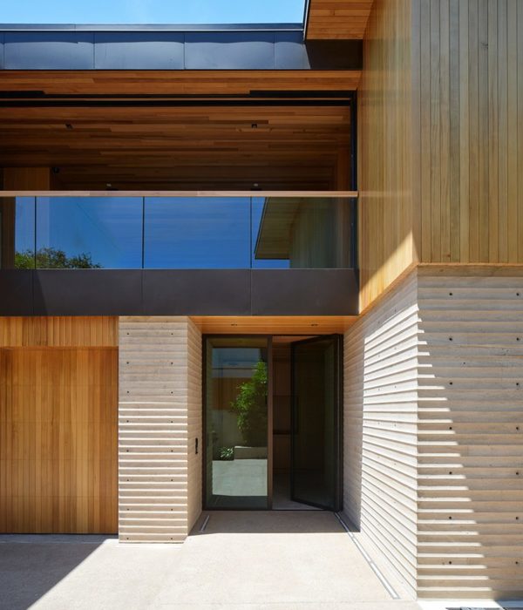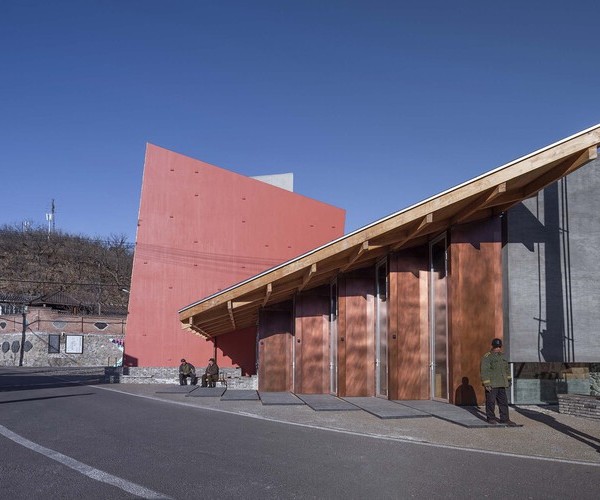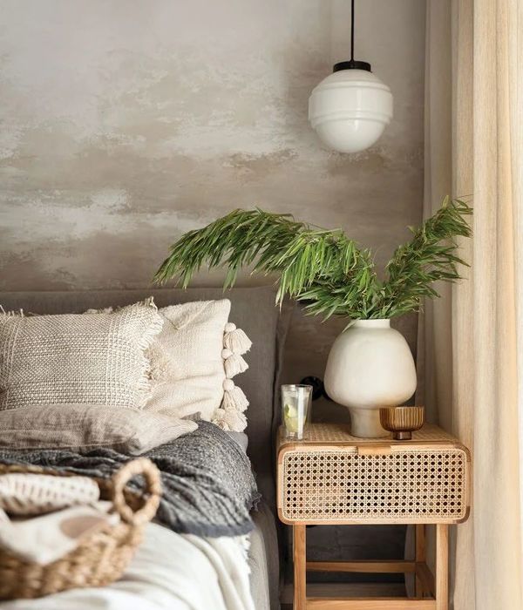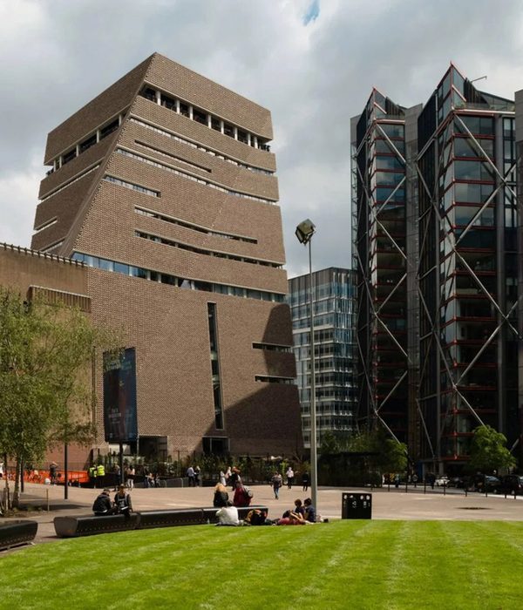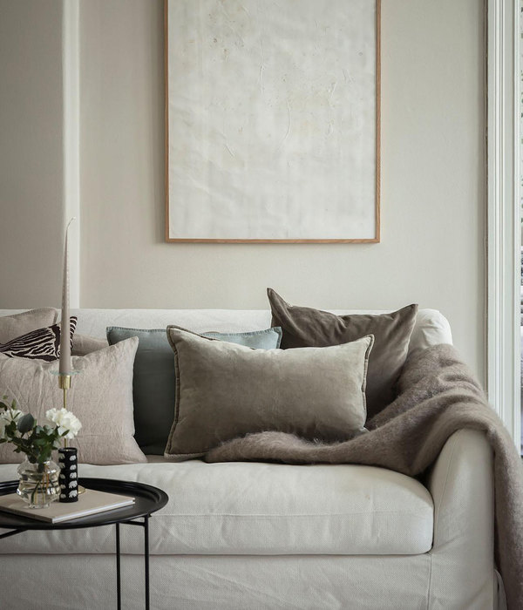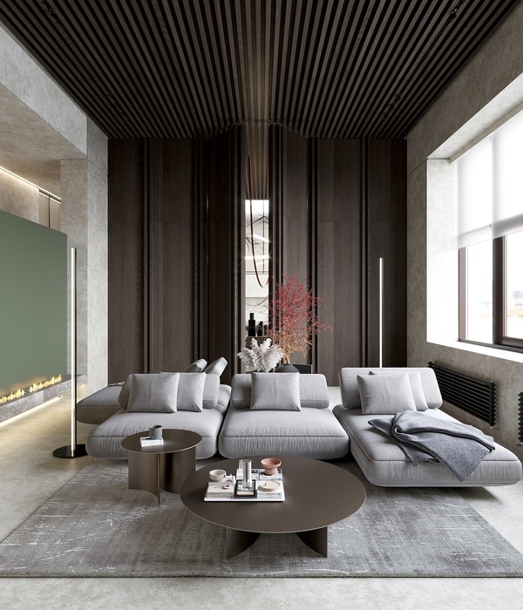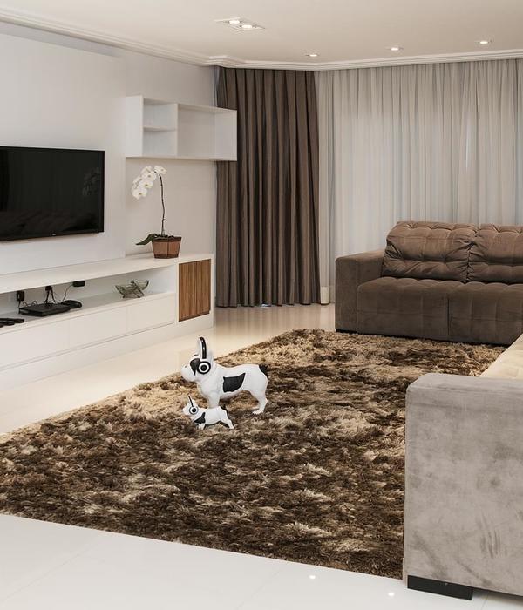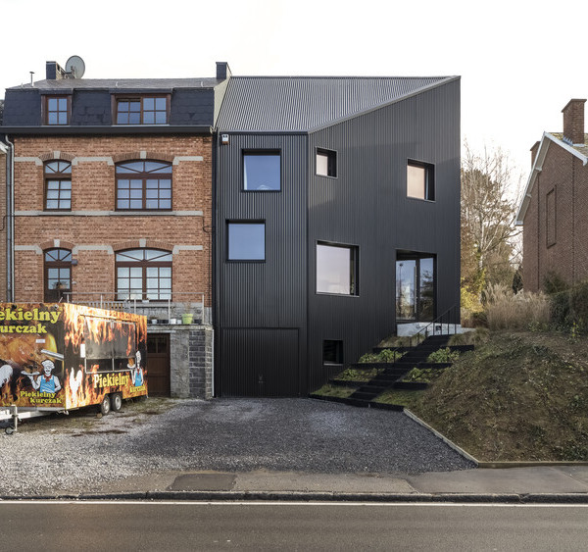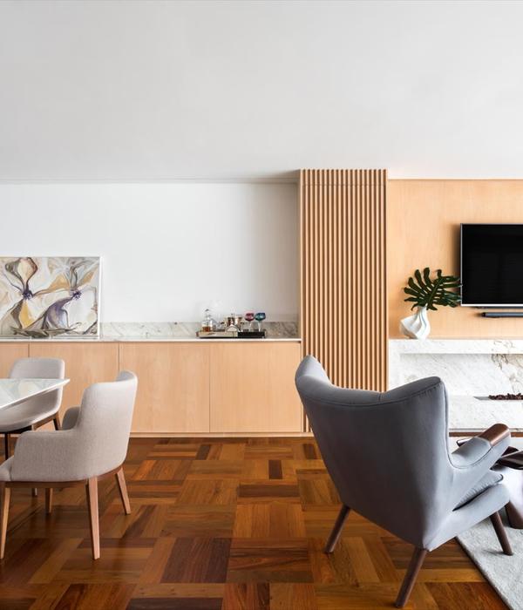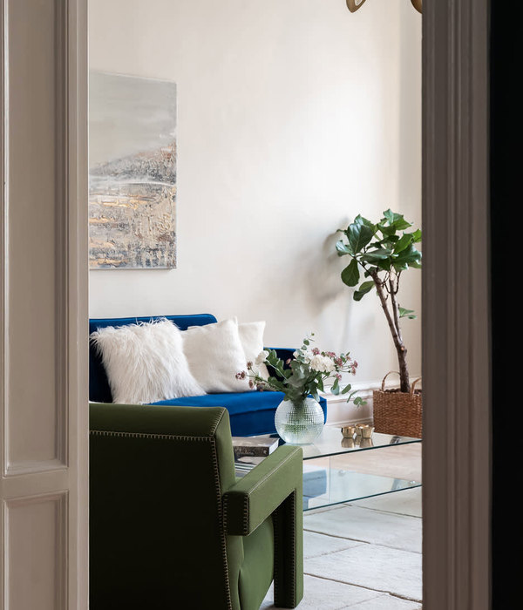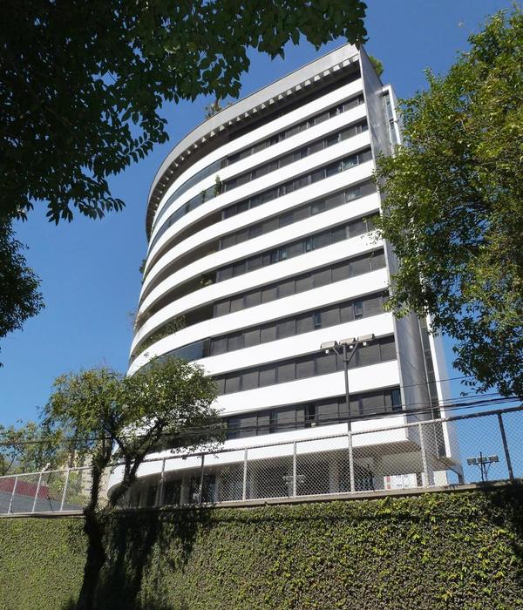Paris based architect Eitan Hammer has renovated a four story Paris row house for a couple and their two children.
The 1930s’ house is located on a hill overlooking Paris. Despite its privileged location, this typical art deco row house lacked direct access to exterior spaces. Also lacking storage spaces and bathrooms on each level, the floors layout needed to be reviewed to in order to reduce vertical circulation.
Initially, the ground floor served as a garage and basement with a small entrance, leading to the first floor living room and kitchen around a patio. The floor above served for two children’s bedrooms while the upper floor served as a master bedroom and study.
During construction, on each level all interior walls have been removed to create open living spaces with direct access to the exterior. The absence of separating walls and the deliberate choice of reducing the materials to the minimum facilitates the impression of open and generous spaces.
The ground floor garage was converted into a guest room parallel to the entrance with a bathroom and laundry room. A double-sided cabinet divides these two spaces. The driveway was converted into a small entrance courtyard serving both entry and guest room.
On the first floor, the formerly closed kitchen is now open to the living room; the enclosed patio was annexed to the kitchen in order to create a new illuminated dining area under a glazed roof. The new covered patio now opens both to the kitchen and to the living room, creating visual and functional axis. A concrete bench, which also serves for storage, gradually, converts itself into a wooden staircase leading to an upper courtyard terrace. The kitchens space and low ceiling height required creating a steeper alternating tread stair, which equally serves for kitchen cabinets.
On the second floor, the two children share a bathroom and a dividable room. A new exterior opening was created from the children’s bedroom to the above kitchen terrace. Instead of using the main staircase, children can also access the kitchen and dining directly from their room via the upper patio.
The upper floor is an open space for the parents’ bedroom, which is connected directly to their bathroom to create a suite like space integrating a dressing.
A new staircase and roof hatch were created in continuity with the existing main wooden staircase. The new metal sheet staircase, inspired by origami foldings, leads directly to the roof garden, offering 360° breath-taking views of Paris.
All original renovated areas remained in natural oak wood while in contrast; all newly defined areas are identified by the use of concrete and metal.
By creating an alternative playful vertical promenade through patios and terraces, the house offers alternative ways of living and discovering its various spaces.
The historical buildings’ façade, in brick and forged iron was entirely renovated. Most iron-forged details were renovated or reconstructed in the same traditional techniques according to their original 1930s’ drawings.
{{item.text_origin}}


