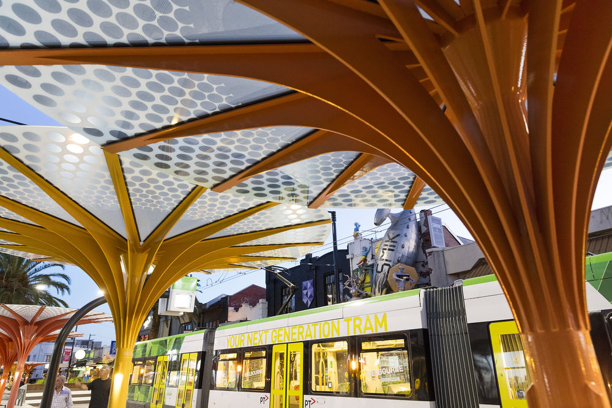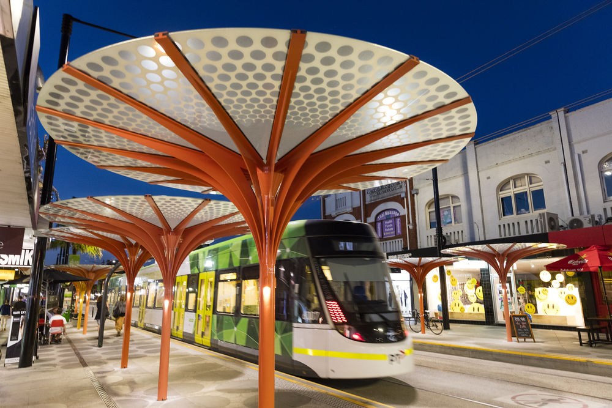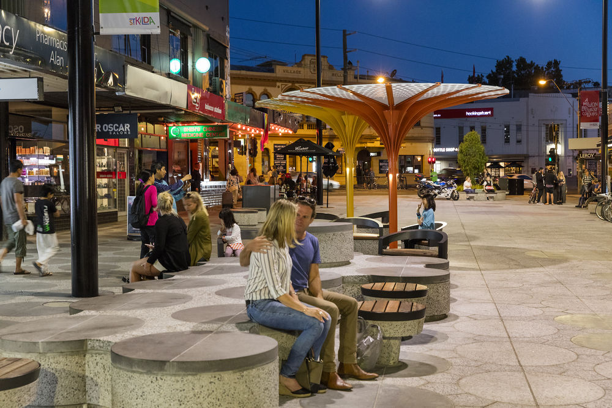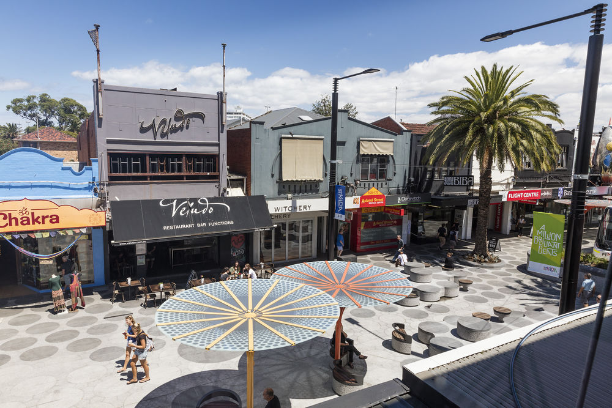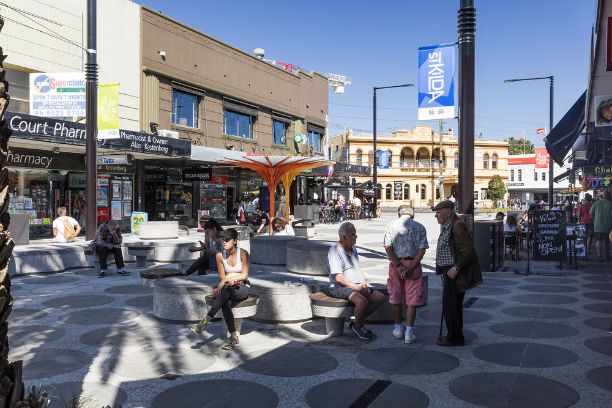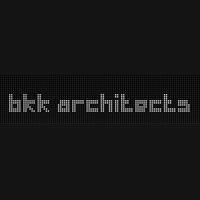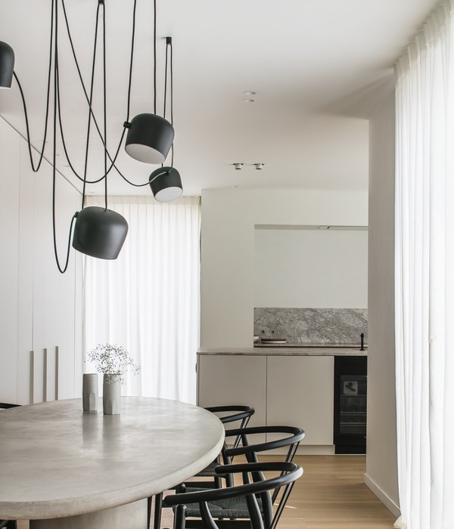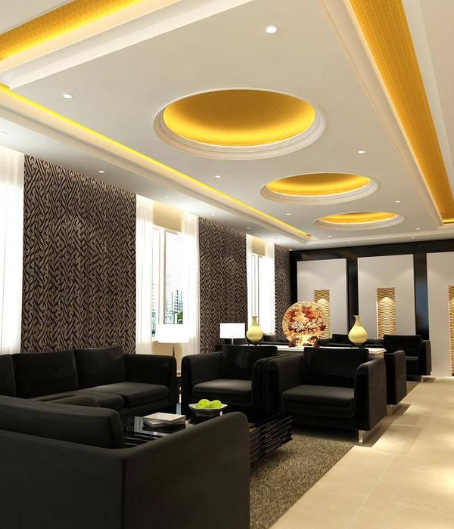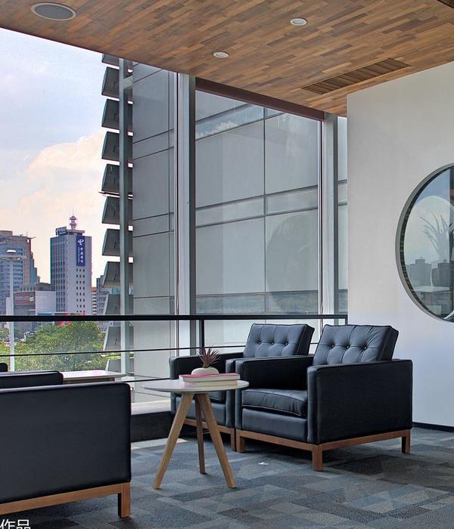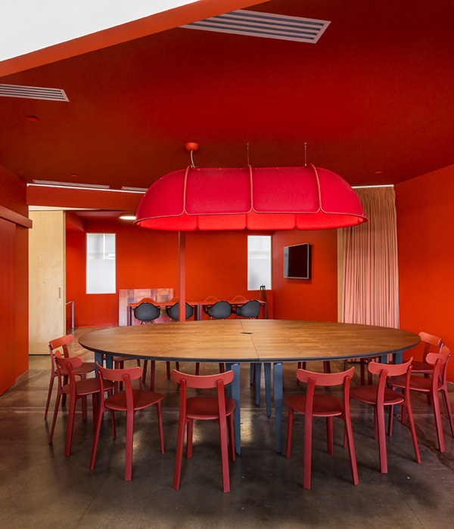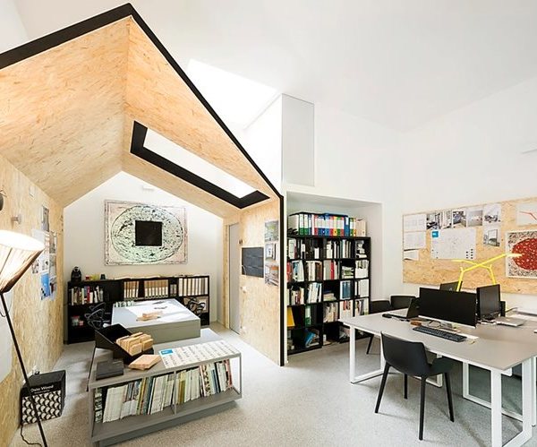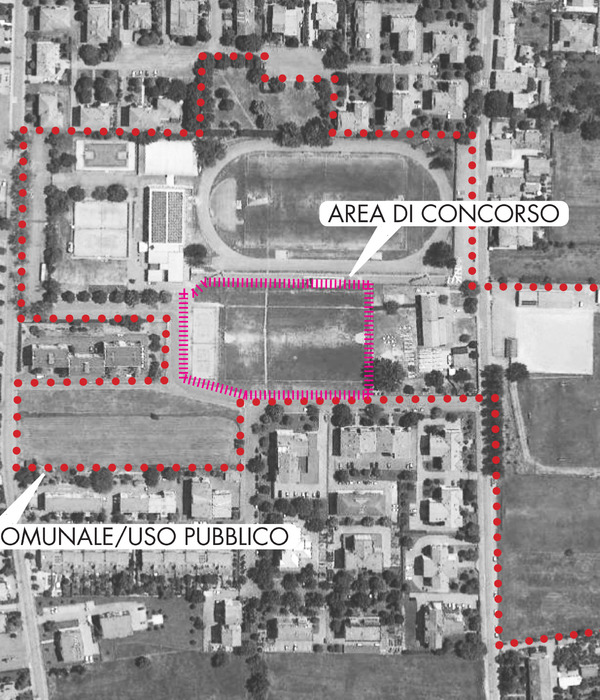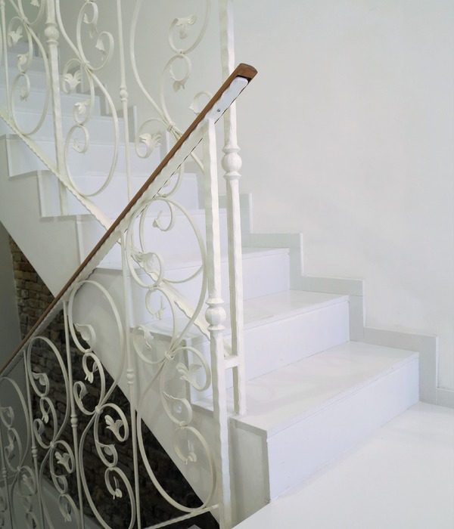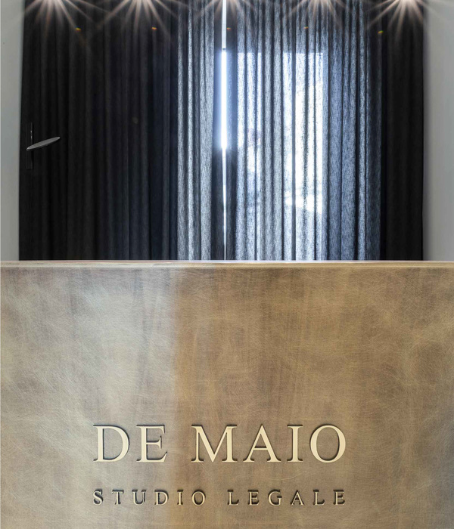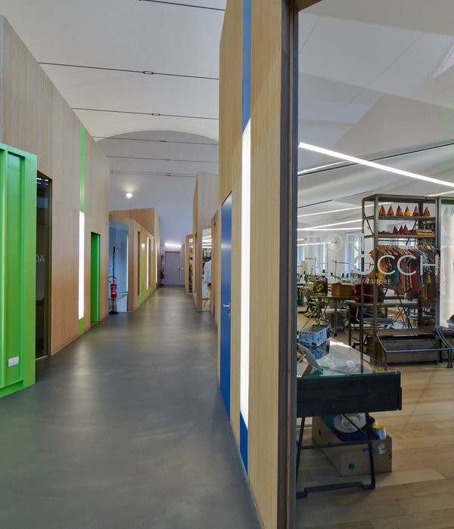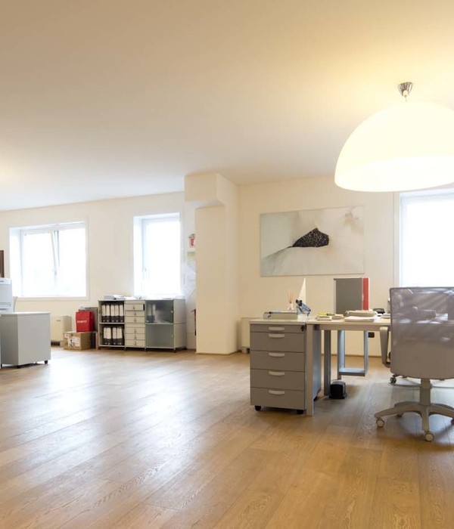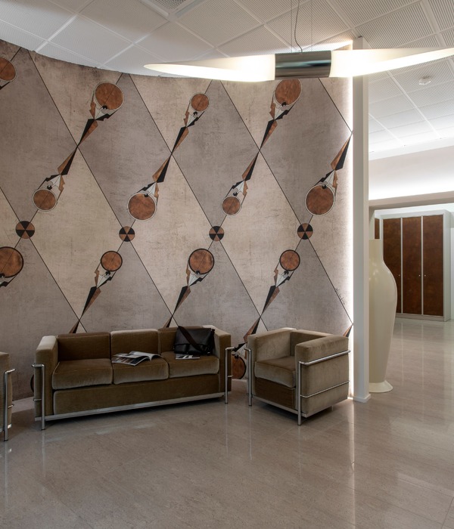活力重塑 | 墨尔本 St Kilda Acland 街公共广场
Firm: BKK Architects
Type: Commercial › Shopping Mall Landscape + Planning › Public Park
STATUS: Built
YEAR: 2016
Located in the vibrant suburb of St Kilda, the Acland Street Revitalisation project involved intense collaboration between designers and stakeholders, seeking to integrate accessible public transport infrastructure into a new community plaza that prioritises pedestrian traffic, sustainable transport and community input. The project aims to enhance the local character of St Kilda by providing a community canvas, offering opportunities for larger events and festivals that St Kilda is already known for, enhancing the strong, lively identity of Acland Street.
Following the findings of extensive community consultation by PTV and City of Port Phillip, the tram terminus was positioned just short of Barkly Street, creating a flexible plaza space to be activated by the community. This plaza space balances the needs of everyday use whilst providing a flexible and open space for the community to create new opportunities and events on Acland St. Through the removal of kerbs and stairs wherever possible and all vehicular traffic between Belford and Barkly Streets, the entire street and tram stop have been made wheel chair accessible, creating an inviting and welcoming atmosphere for all who visit.
Already known for its strong and vibrant identity, the new design language blurs the boundaries between street and infrastructure, maintaining the streets individual personality, while being robust enough to accommodate the new tram terminus, flexible plaza space and public furniture, creating a fully integrated design outcome. A bold and vibrant pattern of large bluestone circles was arrayed strategically across the street scape. The circles evoke the idea of bubbles, tying the street conceptually to St Kilda beach and the celebration associated with champagne. More importantly it separates St Kilda’s identity from Melbourne by replacing the rectangular geometry, as found in in the Hoddle grid and bluestone “flags”, with circular geometry. Furniture and seating appears to be extruded from this pattern, integrating the seating into the overall language.
Custom designed tram shelters provide an appropriate scale and materiality in response to immediate surrounds as well as an opportunity to enhance the cohesiveness of the overall design. The shelters appear as flowers or fountains erupting from the ground, while at the detail level the ribs pay homage to previous tram shelter design throughout the city. This celebrates more sustainable transport in the area, while considering the community desire for something different to regular tram infrastructure.
Already the renewal of Acland Street has already began to have a positive impact on the community in St Kilda. The Vibrant Acland Seed Grants provides funding to those wanting to initiate activities in the new plaza, with the community already utilising the space for its opportunities. The Acland Street Spring Fling celebrated the opening of the street, utilising the plaza for a stage and yoga classes throughout the day.
The success of Acland St owes itself to this synergetic, team based approach to design with the project requiring intense collaboration between a variety of consultants and stakeholders including, Landscape Architects McGregor Coxall, Northrop Engineers, Relume Lighting, Morris Accessibility Consultant’s and City of Port Phillip.

