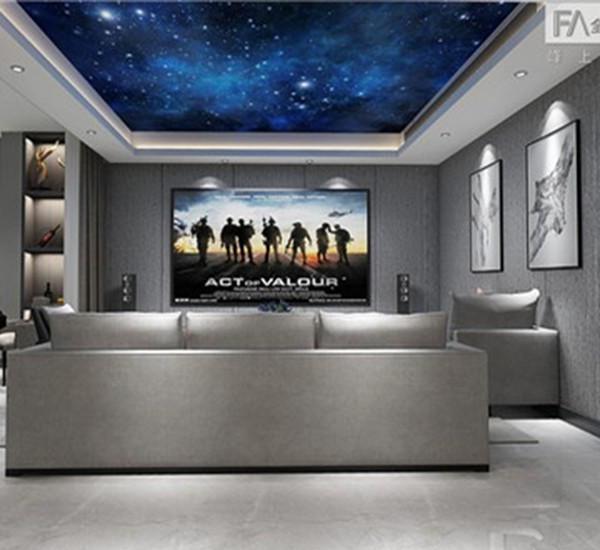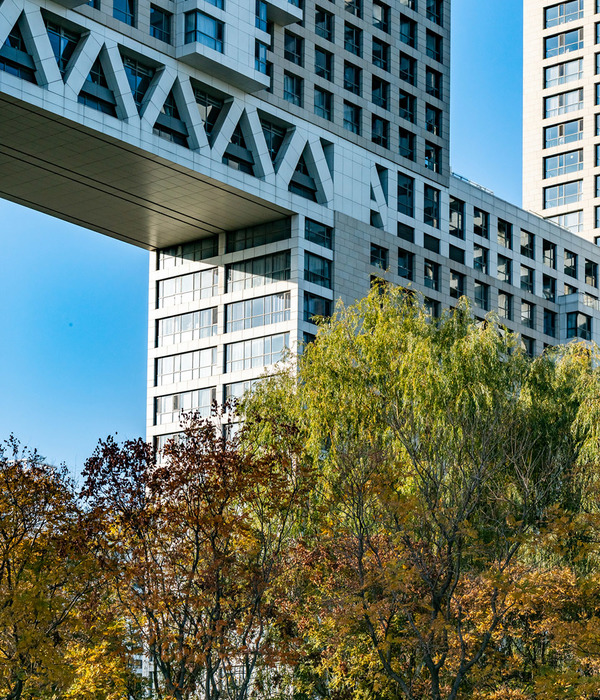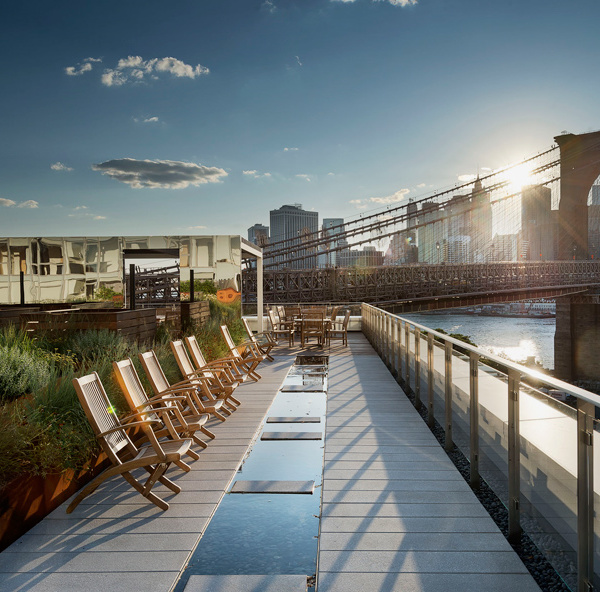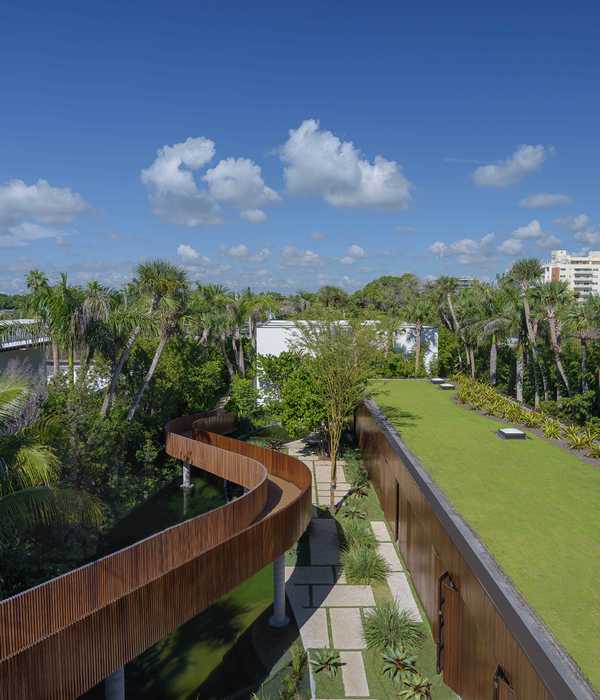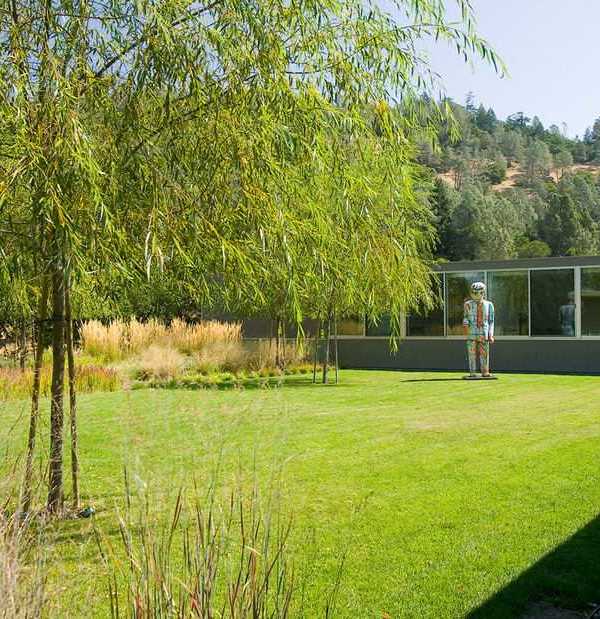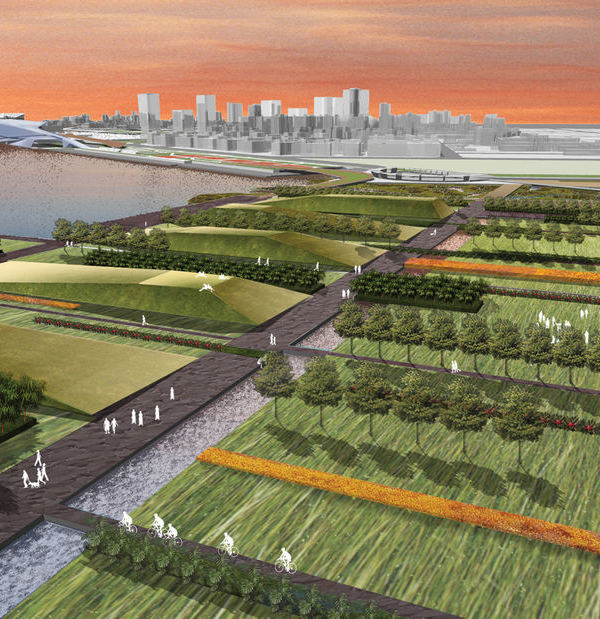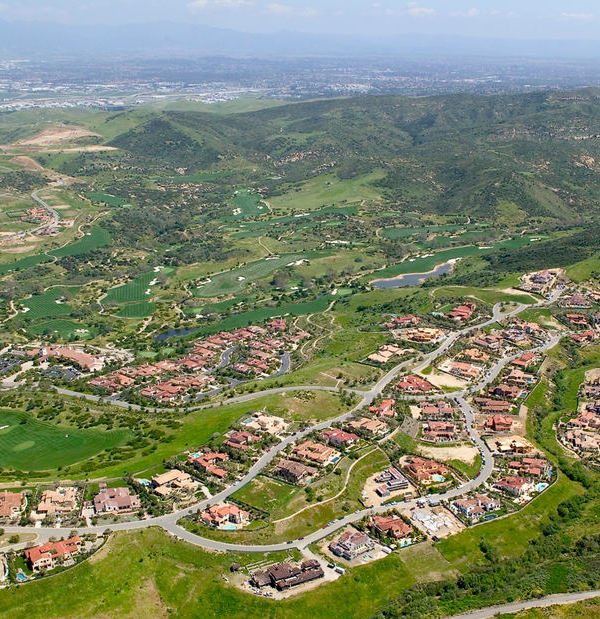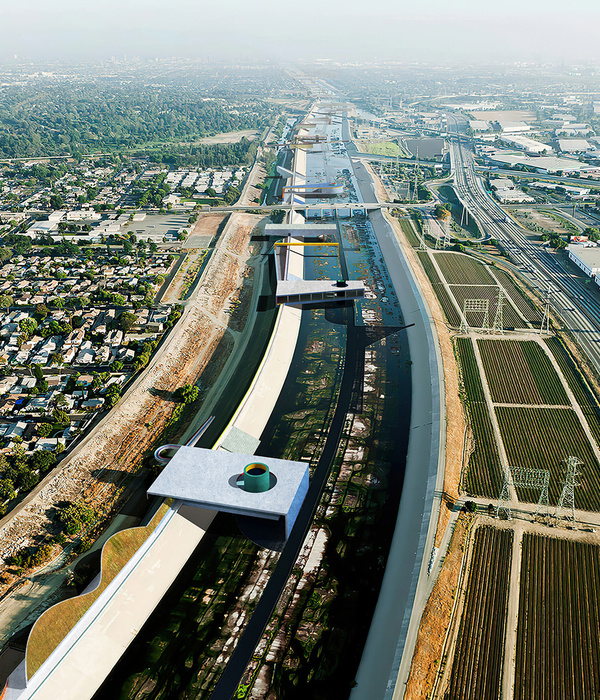Location:2903 NW 130th Ave, Sunrise, FL 33323, USA
Project Year:2013
Category:Apartments
Landscape Design Workshop has won a 2016 Florida Chapter of the American Society of Landscape Architects design award in the Residential category for their project Nexus Sawgrass.
A village green sits at the heart of Nexus Sawgrass, a 23-acre pedestrian friendly community designed to inspire the residents to enjoy and explore the outdoor environment.
The project is located in the City of Sunrise with 500 rental apartments; 200 apartments in a wrap-around 4 story building with an attached garage and 300 units in 9 garden-style buildings. The community also includes a 10,000 square-foot clubhouse building.
The community provides its residents with a resort lifestyle. It is organized around a large open space, a village green. The village green forms the central core of the pedestrian circulation system, serving both as a destination and a connection point to all other activities throughout the development. The village green is anchored by a clubhouse building and a large pool deck.
The clubhouse pool deck includes a large lagoon-like swimming pool with beach entry, café terrace, outdoor fireplace, summer kitchens, shade cabanas, trellis and lush tropical planting. The pool area connects to a large multi-use open lawn lined with shade trees, meandering walkways, picnic tables and coal fired barbeque grills.
▼项目更多图片
{{item.text_origin}}


