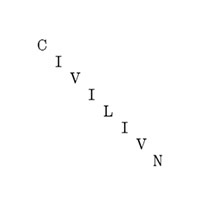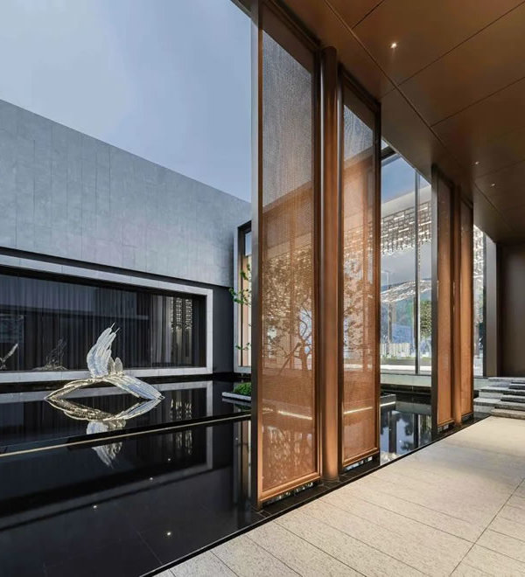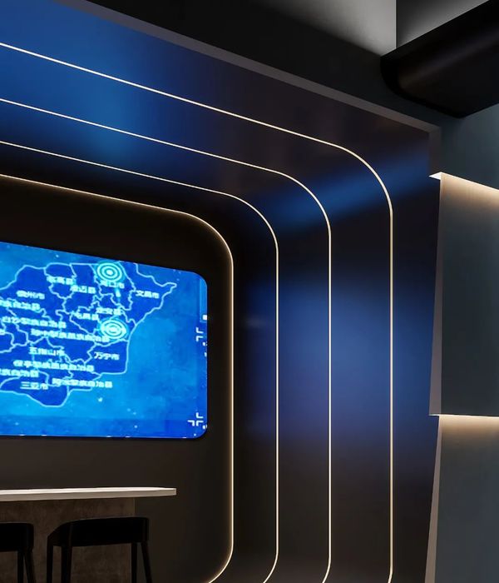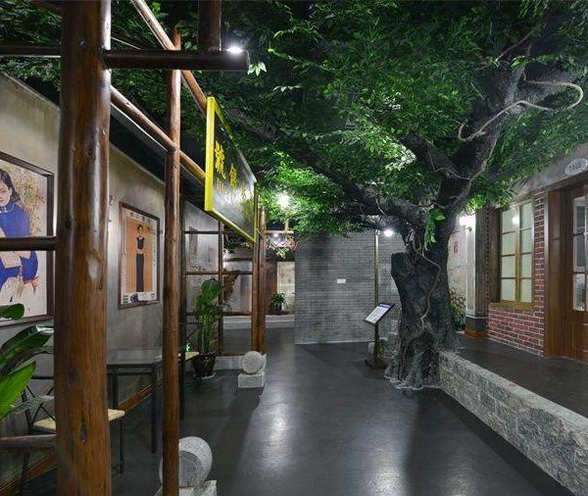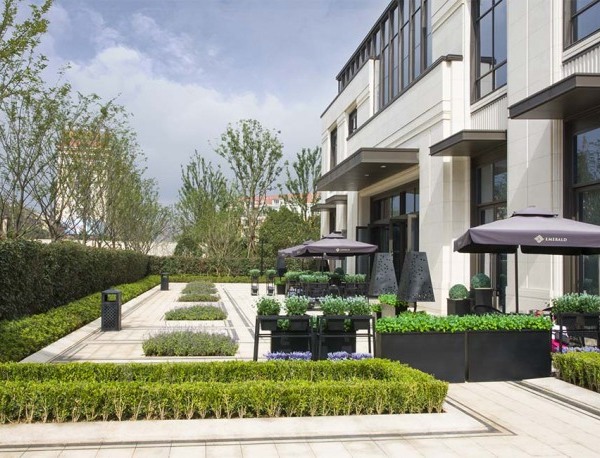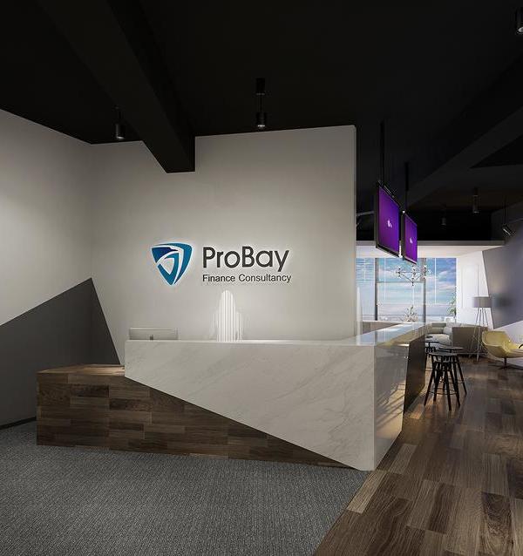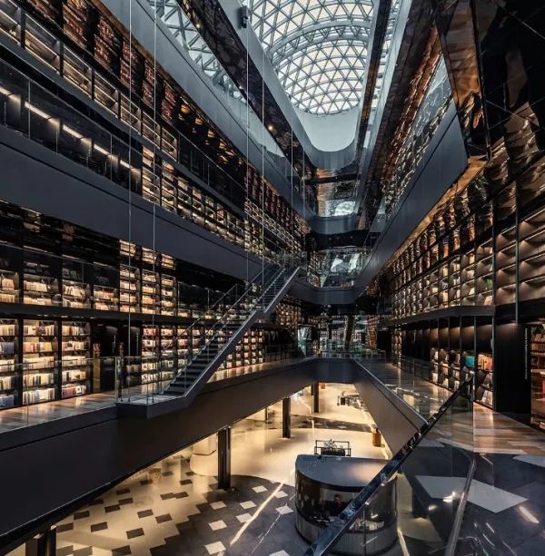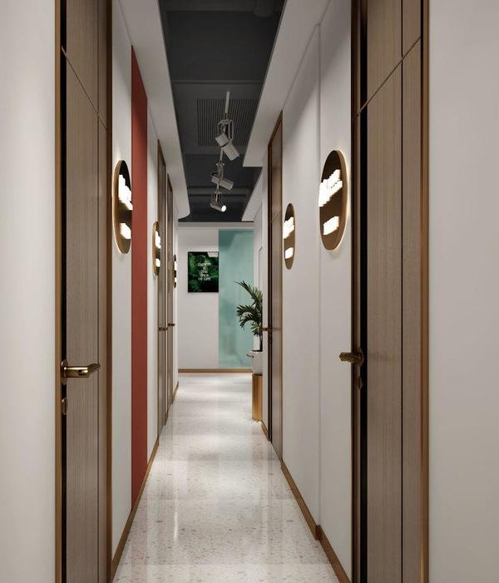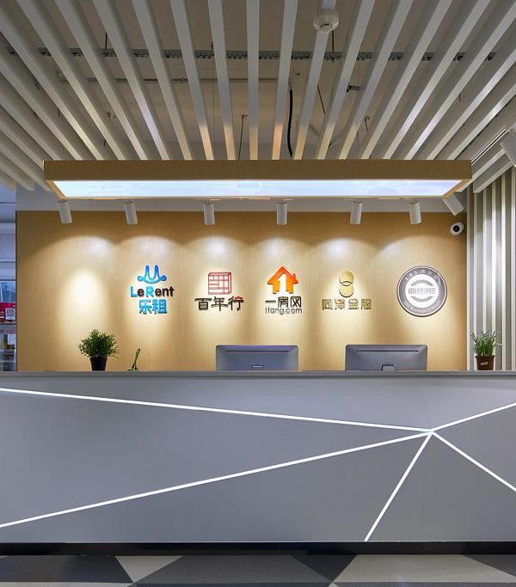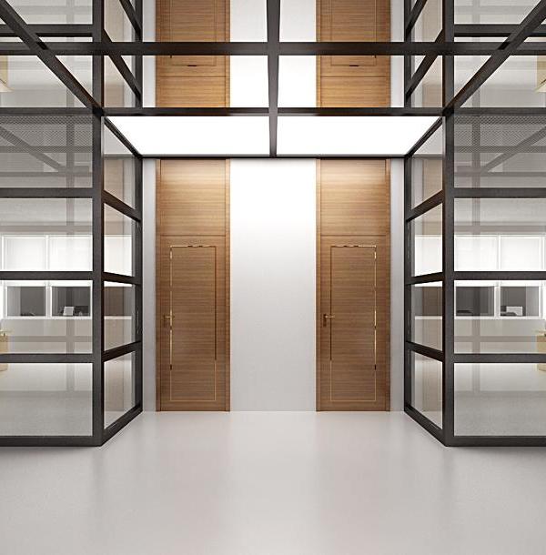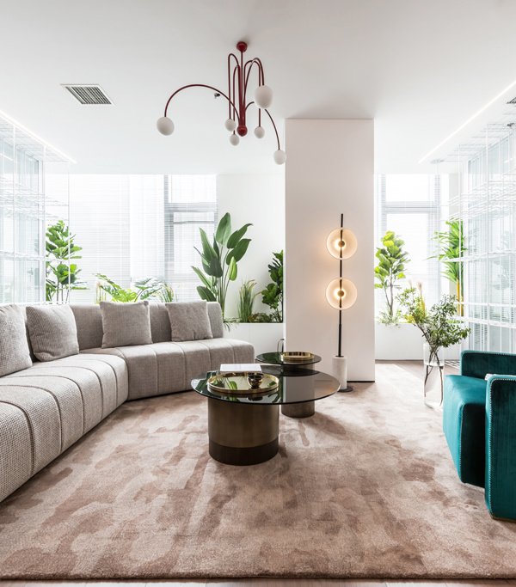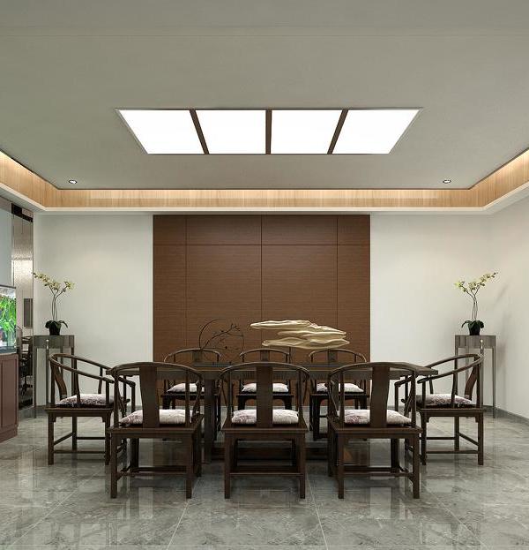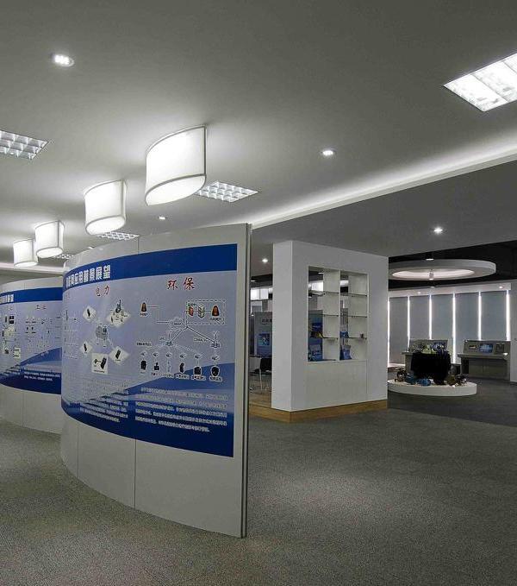纽约 Newlab 新办公空间 | 工业风与现代办公的完美融合
来自纽约的创意工作室CIVILIVN受托为Newlab公司打造其位于华盛顿大街77号(布鲁克林海军工厂总部附近)的新办公空间。设计内容是将一栋建造于1930年代的厂房建筑改造为一个先进的办公场所,用于容纳Newlab公司由800位工程师、创业者和发明家组成的庞大社区。
CIVILIVN, a New York-based creative studio, was engaged by Newlab to transform 77 Washington, a nearly 30,000 square-foot space near its Brooklyn Navy Yard Headquarters. Newlab and CIVILIVN collaborated to reimagine the 1930s-era manufacturing building at 77 Washington Avenue into a cutting-edge space designed to accommodate Newlab’s rapidly expanding community of over 800 engineers, entrepreneurs, and inventors applying transformative technologies to things that matter.
▼项目概览,overall view
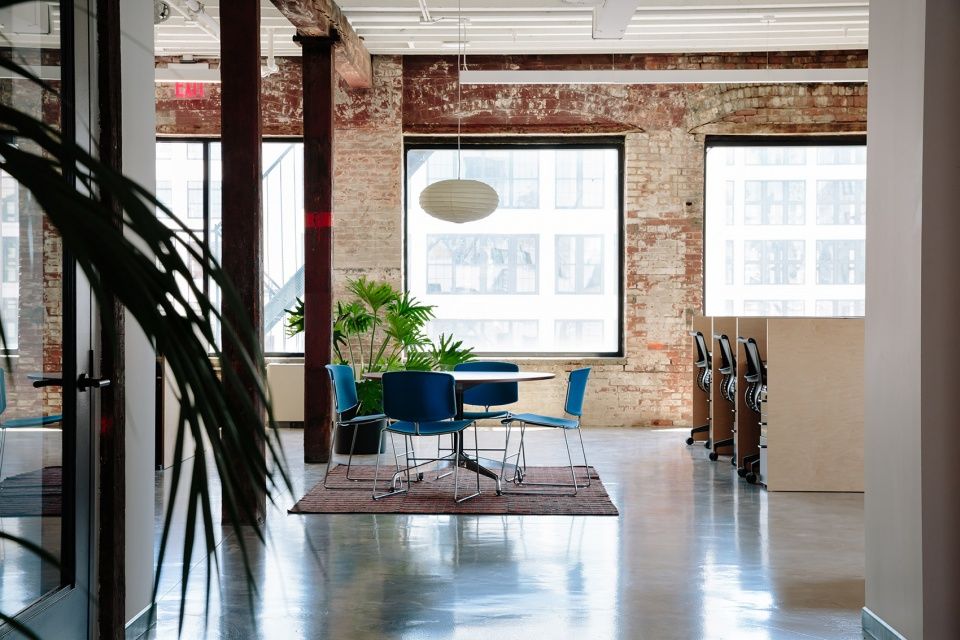
华盛顿街77号是CIVILIVN继布鲁克林海军工厂总部之后为Newlab打造的最新项目,二者仅隔着几个街区的距离。该项目为Newlab的新社区增加了额外6个楼层的空间,入驻的新成员包括创始成员StrongArm Technologies,近日他们与Newlab合作试行了一项新计划,即利用 StrongArm的传感技术平台,为Newlab的职工和成员公司在COVID-19疫情期间提供健康安全的工作环境。
设计保持了厂房建筑既有的工业特征,同时将其塑造为一个现代化的办公空间。开放的楼层被会议室从剖面上一分为二,形成不同的功能区域,为公司的发展提供足够灵活的空间。办公空间结合了个人工作站、非正式休息区和私人会议室,可以同时支持协作或独立办公。
▼首层和标准层平面图,ground floor plan and typical plan
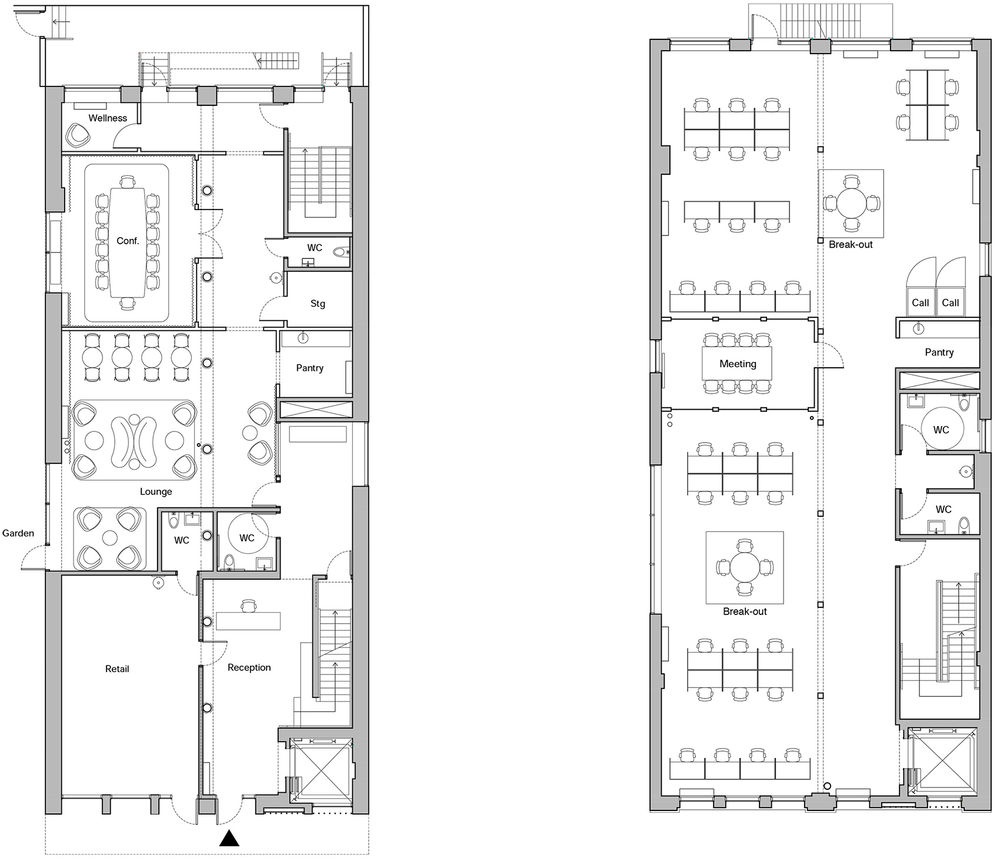
The new project follows CIVILIVN’s work designing Newlab’s 84,000 square-foot headquarters at Building 128, a former shipbuilding facility in the Brooklyn Navy Yard. A few blocks from the Navy Yard, 77 Washington provides six floors of additional space for the burgeoning community. Current members located at 77 Washington include founding member StrongArm Technologies. Recently, Newlab and StrongArm partnered to pilot a program leveraging StrongArm’s sensor-based technology platform to bring Newlab staff and member companies back to work safely amid the COVID-19 pandemic.
The design of 77 Washington maintains the original industrial character of the manufacturing building while reinventing it as a contemporary workspace. Conference rooms bisect the open floors, creating distinct zones that remain flexible enough to accommodate company growth. A mix of individual workstations, informal breakout areas, and private conference rooms supports both collaborative and focused, independent work.
▼花园,garden
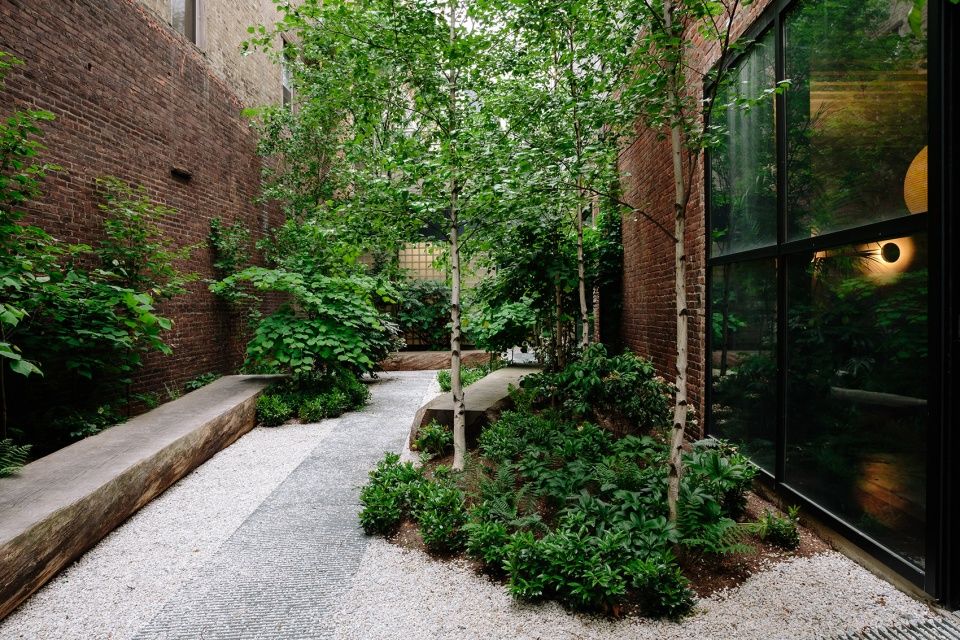
首层空间的设计将周围街区的活力引入建筑内部,鼓励成员们积极参与社交与合作。大尺寸的窗户柔化了室内与街道的界线,室内布局强调了大厅、休息室、会议区和私人花园之间的过渡,最终形成一系列各具特色却又相互联系的空间。
The design of the ground level invites the energy of the neighborhood into the building to create a space where members can socialize and collaborate in an unstructured way. Large windows soften the boundaries between the interiors and the street, while the plan emphasizes the transitions between the lobby, lounge, conference area, and private garden, resulting in a procession of distinct areas that remain interconnected with one another.
▼休息室,lounge

定制的接待台采用层压铝板制成,基座部分是以漆面包覆的胶合板管状结构,在原始地板、砖墙和裸露天花板的衬托下散发出别具一格的现代感。
A custom-designed reception desk made of aluminum laminate mounted on painted plywood tubes offers a contemporary element set against the building’s original floors, masonry walls, and exposed ceiling girders.
▼接待区,reception area
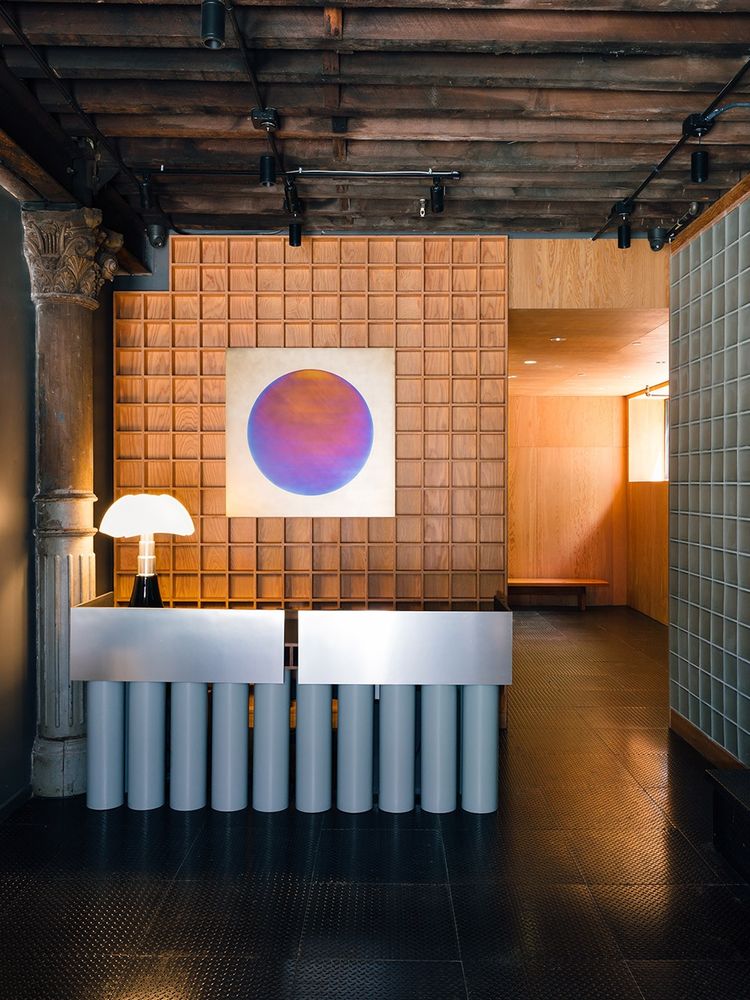
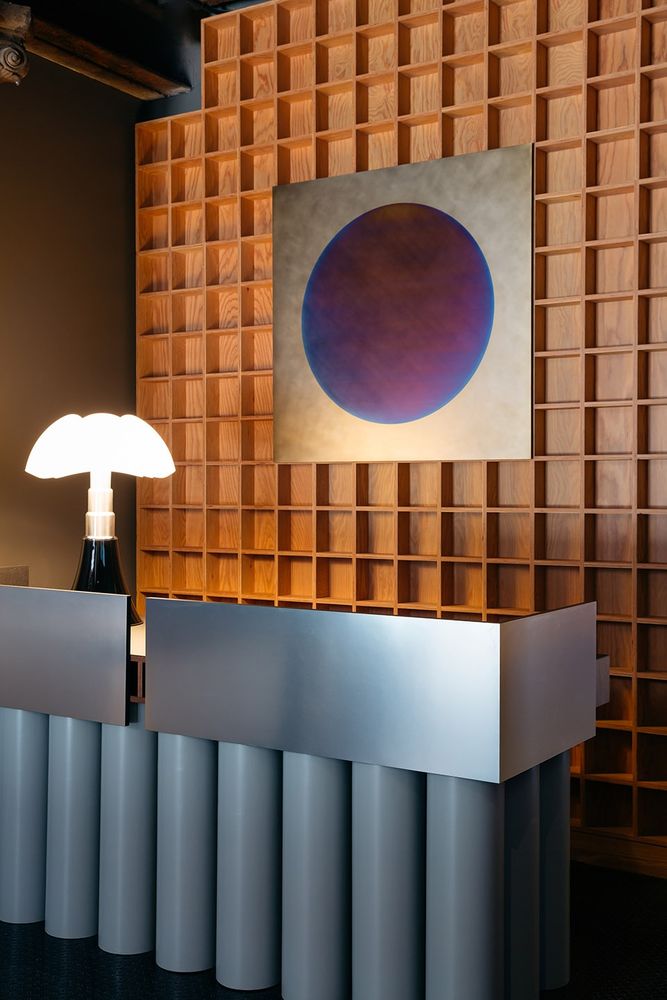
家具方面,CIVILIVN通过高度耐用的艺术装饰风格元素(包括Kvadrat/Raf Simons布料)营造出与众不同的办公环境,可以根据公司的具体运营需求量身定制。办公桌系列既可以用作独立的工作站,也可以组合成一体化的协作式办公台。
▼可组合工作站,workstation diagram

For the furniture, CIVILIVN refinished Art Deco-era pieces with highly durable materials, including Kvadrat/Raf Simons fabrics, creating a distinctive workspace that can be seamlessly tailored to companies’ specific operational needs. The desk line can stand alone as individual workstations or be grouped into team pods that read as a single, built-in architectural element.
▼工作站,the workstations
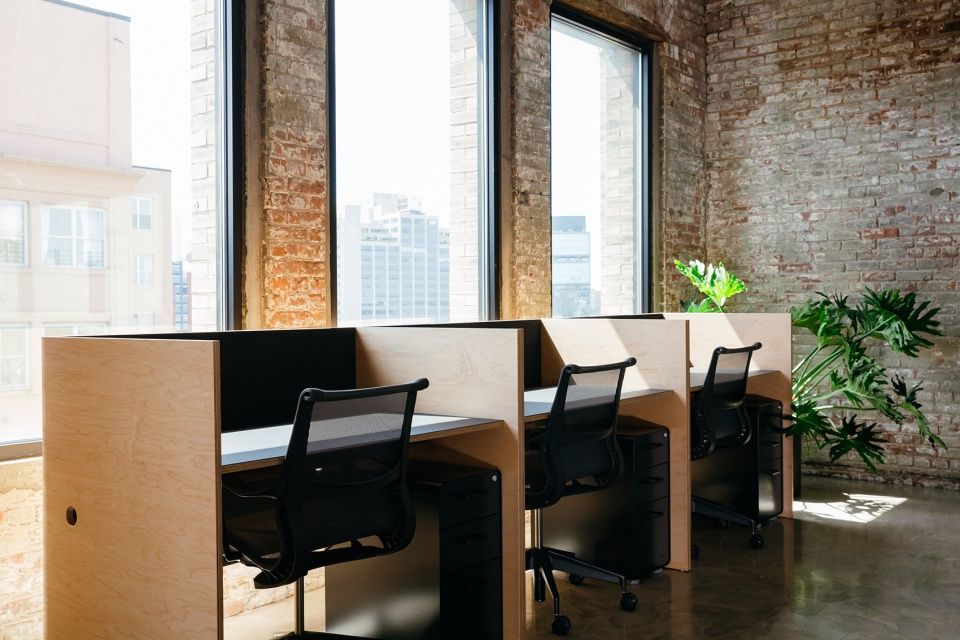
▼办公空间和休息空间,working area and break out area
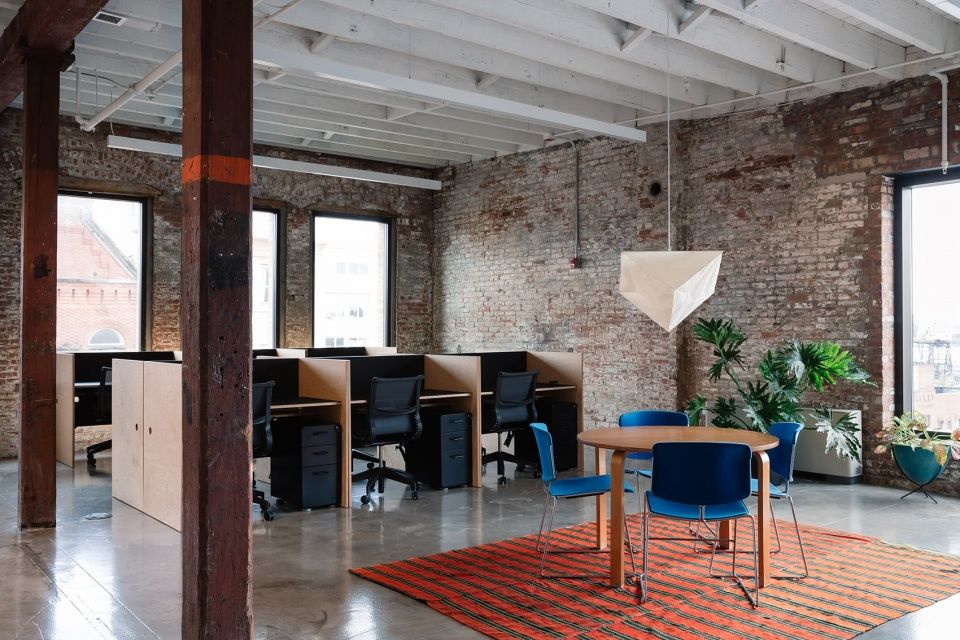
设计团队还从艺术家唐纳德·贾德和野口勇的设计中汲取灵感,在此基础上融入纽约的创意文化,打造出能够吸引前沿初创企业的高品质环境。简单朴素的家具形式和色彩自然的饰面材料构成了温馨友好的画廊式空间,与Newlab总部的设计形成美学上的呼应。
Throughout, pieces inspired by artists Donald Judd and Isamu Noguchi reference New York City’s creative heritage, resulting in an elevated environment that attracts leading start-ups. The understated forms of the furniture and natural colors of the finishes create an inviting, gallery-like space that complements the aesthetic of the Newlab headquarters.
▼休息室,lounge
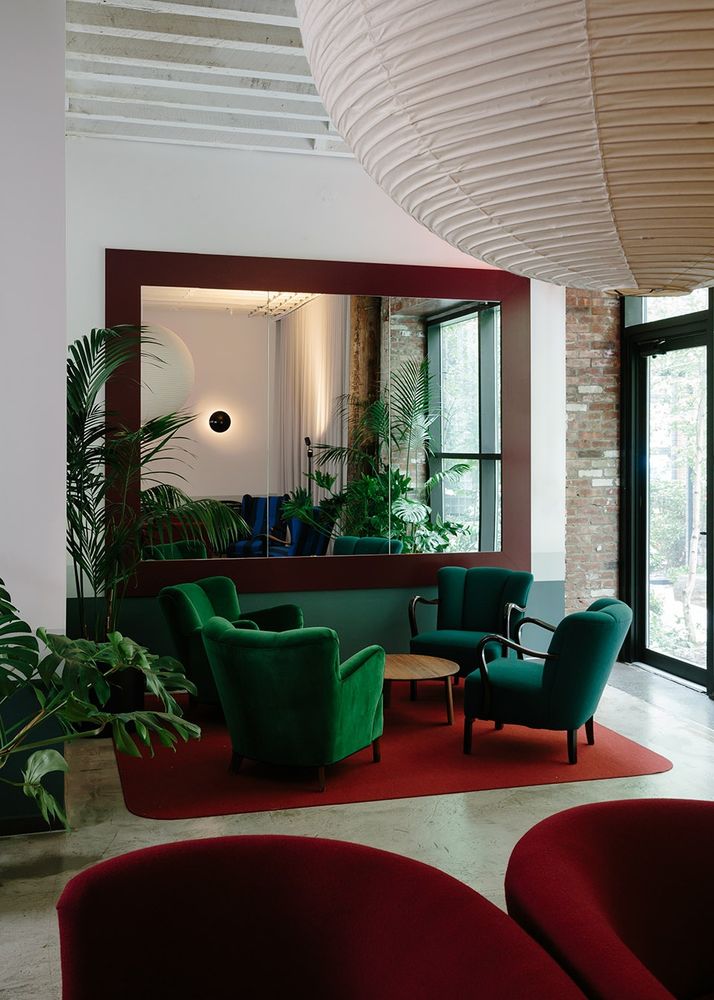
▼会议室,conference room
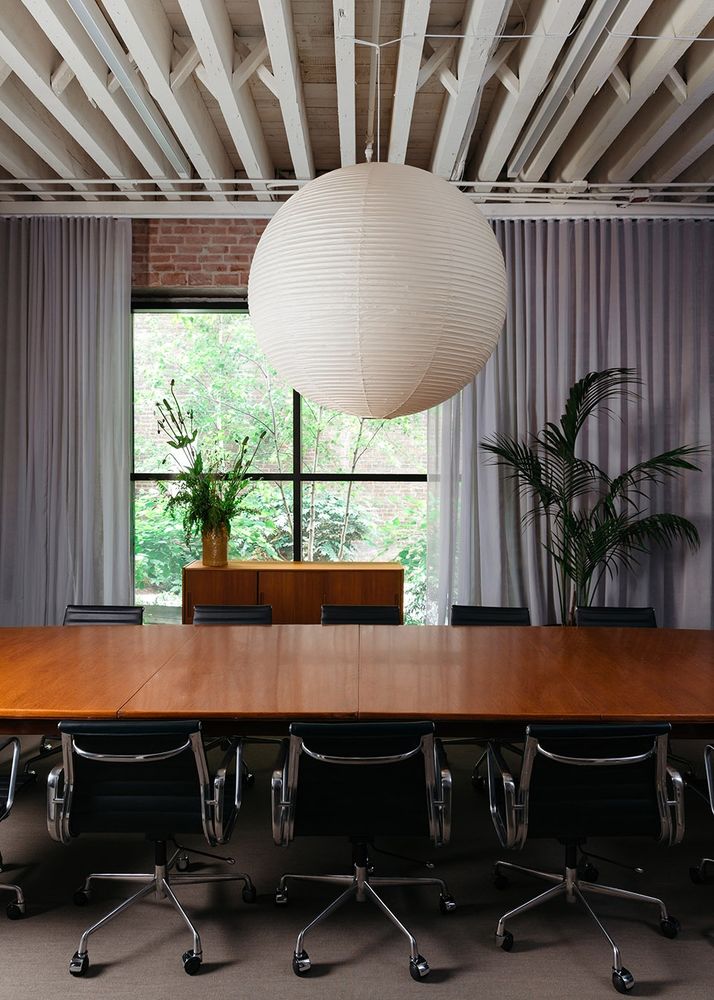
The building is equipped with amenities that support today’s work culture, including assembly areas, lounges, kitchenettes, private phone booths, and secure bike storage.
▼茶水间,pantry
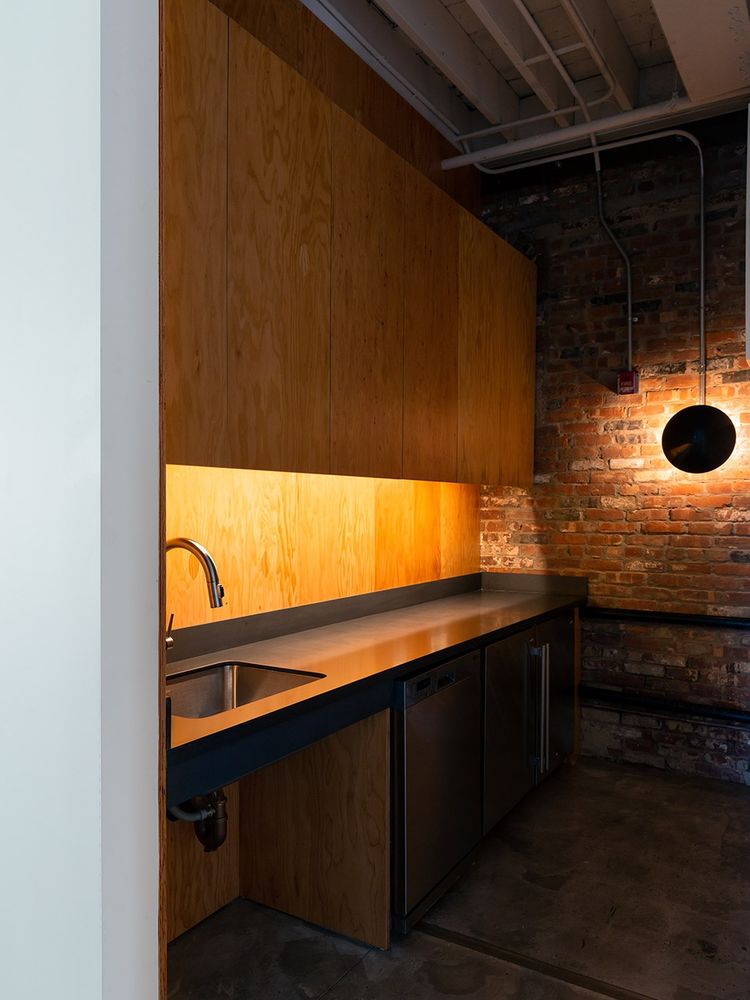
Designer: CIVILIVN
Landscape: MVVA
Furniture Fabrication: Tietz Baccon
Building Architect: Worrell Yeung
MEP/FP/FA/Lighting: Engineering Solutions
Elevator: Jenkins Huntington
Structural: Silman Engineers
Security: Lerner Solutions
Contractor: Corcon Construction
Expediter: RPO, Inc.

