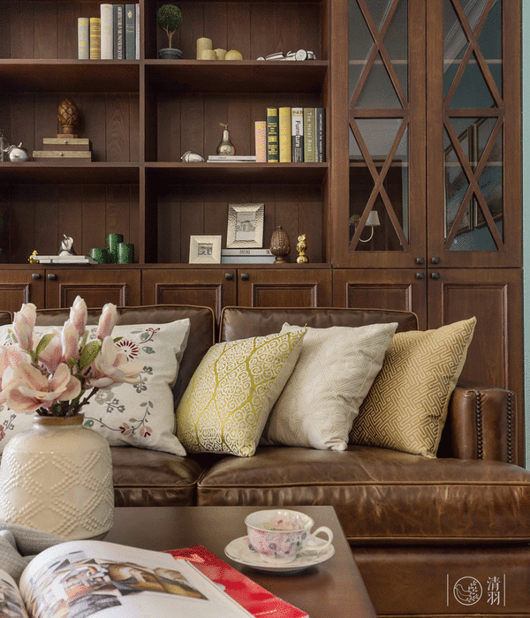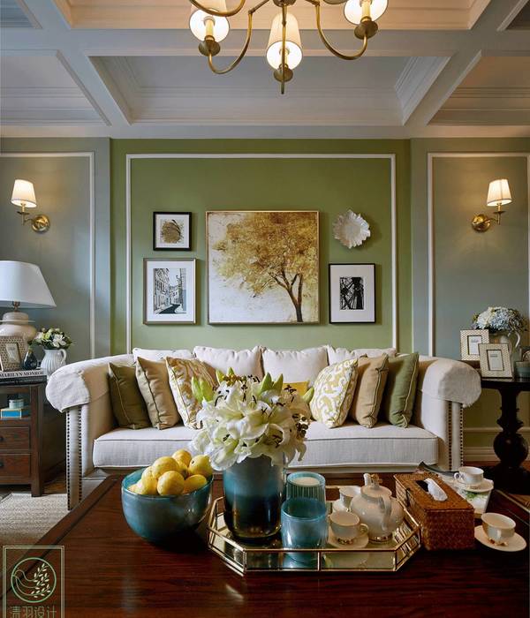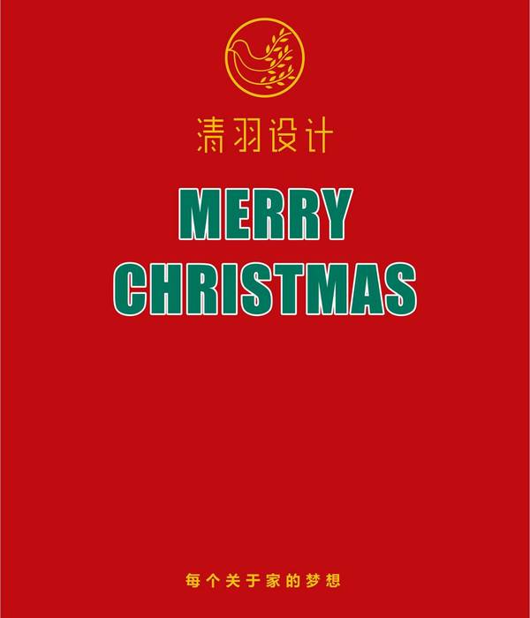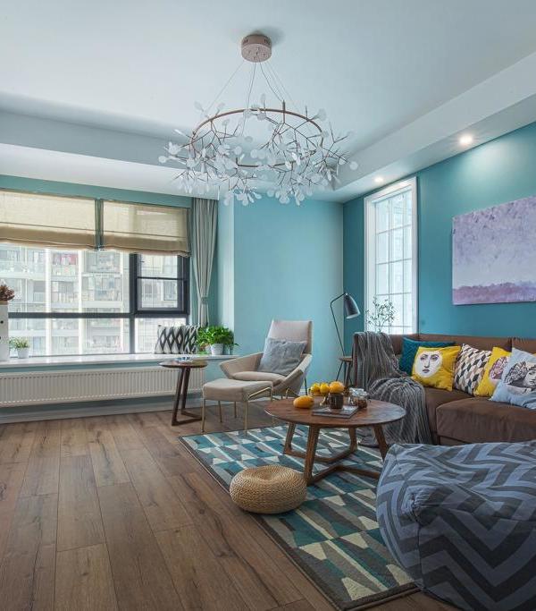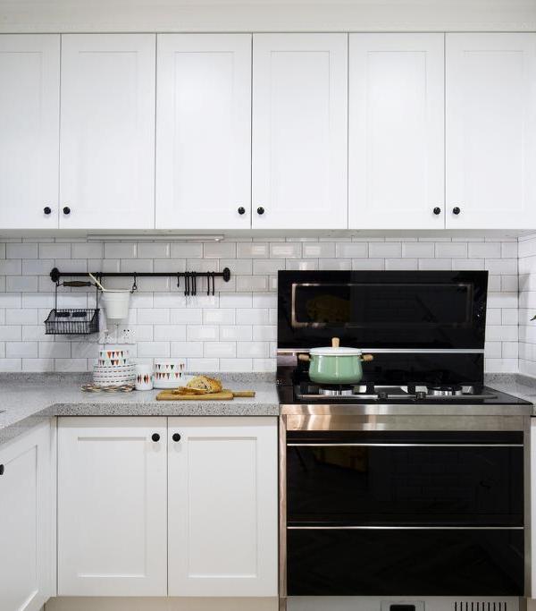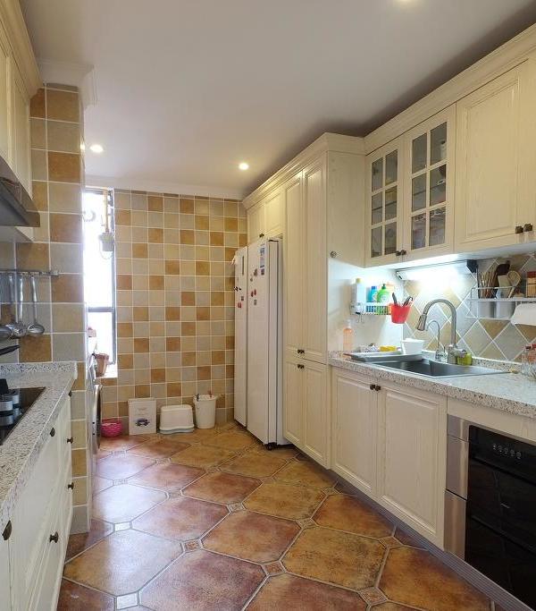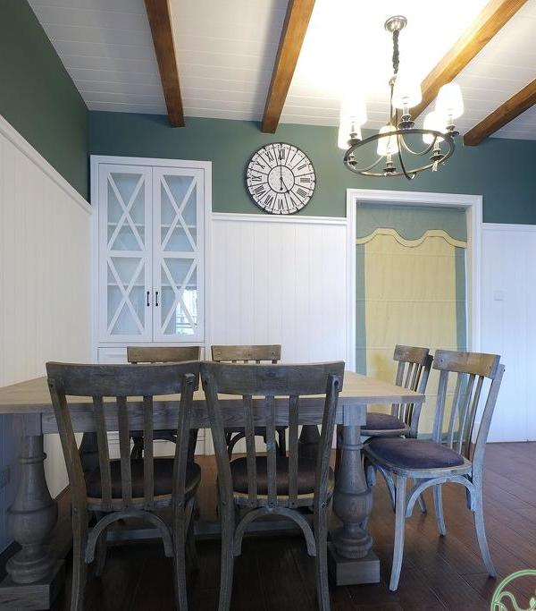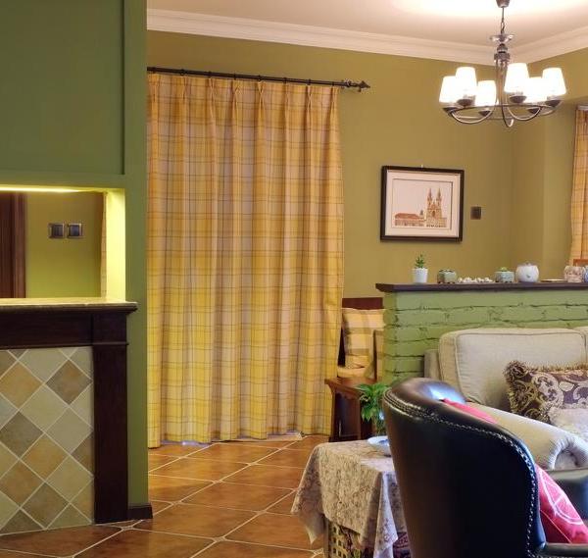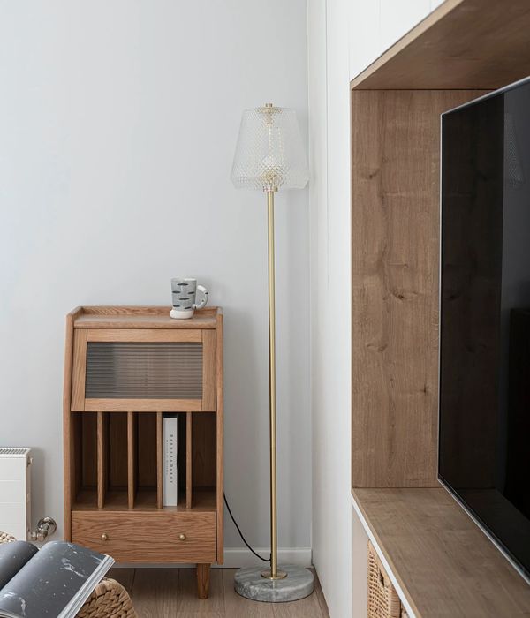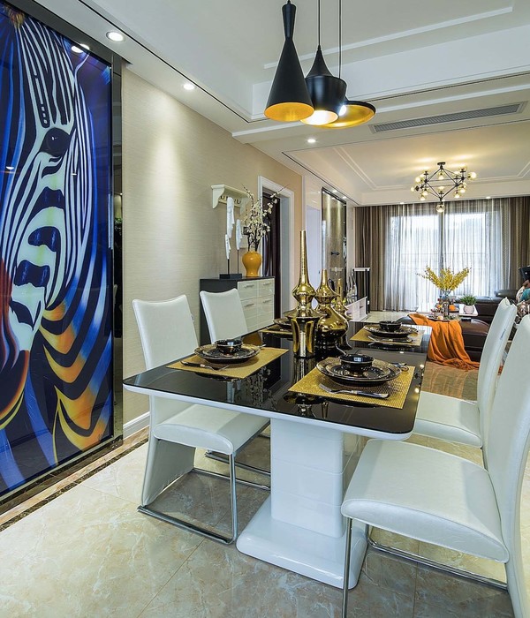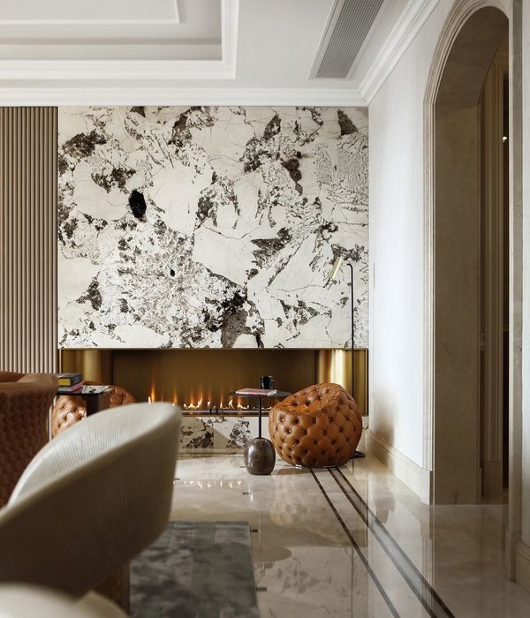孩子们在街上玩,有人去了厕所、它不再单调,户外工作人员去休息室休息了,另一些人在散步、交谈,街道因此生气勃勃。我们设计的这10个厕所,包括20个即将建造的,希望营造这样的城市氛围。
Children are playing in the streets, and some people go to the toilets which are no longer monotonous. The outdoor staffs go to rest in the lounge, while other people are walking and talking in the streets. These streets are consequently activated. The toilets that we designed including 10 completed and 20 being to be build, aim to create such an atmosphere of the city.
公共厕所革命自2015年以来在中国的许多地方从农村到城市蓬勃地开展起来。把厕所变革称作革命,是因为这些变革颠覆了一些观念,增加了原有公共厕所没有的功能。但我们更认为,厕所革命的意义将远超其功能的变革,它是城市公共庭院、接纳了各种各样的使用者、“融合了日常生活的多样性”,“创造了优雅和舒适的氛围”,它是祥和城市街区的塑造者和肌理组成部分。2017可以说是厕所革命的元年,大量厕所变革进入有效落地和实施阶段。新型厕所的建造引起社会广泛关注、引发大众对优雅生活方式的思考,也引发城市实践者对其延伸功能、运营管理以及城市更新角色的探讨。
2018年,在大兴新城地区,城市管理部门和我们经过多次现场踏勘,选择分散在城市各处十个点位启动厕所革命实践。它们分别位于城市中心(3处)、邻里社区(5处)和公园绿地(2处)中。我们把它们叫作兴.舍,“兴”代表大兴;兴字下面的两点寓意男女如厕、上面三点寓意休憩、便民、服务的延伸功能。“舍”代表庐舍、茅舍、憩舍、有归家之感。厕所革命对原有一类公共卫生间进行了功能的扩展:增加了户外工作人员休息处、社区服务和公益活动场所,这是变革的重要部分之一。另外引入真空排导设备,迅速排放污物,节水除臭,未来还可以与终端产业联动,提供生态肥料。厕所公共空间还设置了售卖机、体重仪、手机充电设备、饮水机、无线WIFI、数字厕位管理系统等设施。
The public toilet reforming has thrived since 2015 in many both Chinese cities and countryside. The reason that “toilet reforming” is called “reforming” is this reforming changes some concept about toilet. The functions which original public toilet does not have are added. However, we suggest that the meaning of “the toilet reforming” is much more than just the functional reforming. It is an urban public courtyard which serves a wide range of users. It also incorporates the diversity of daily life, and creates an atmosphere of elegance and comfort. It is part of the shaper and fabric of the harmony city. The year 2017 was the year of the toilet reforming, because a large number of toilet reforms have been implemented .The construction of new toilets has aroused wide public attention, triggered the public to think about the elegant lifestyle. It initiated urban practitioners to extend exploring its functions, management, and role in the urban renewal.
In 2018, the city management department went through many times site explorations with us, in Daxing new town area. 10 locations of this area were chosen to launch “toilet reforming” practice. They were located in urban center (3 places), neighborhoods (5 places) and parkland(2 places). We call them “兴·舍(Xingshe)”. “兴(Xing)”represents Daxing. The two points in the low side of “兴(Xing)” represents the male and female, and the three points above represent rest, convenience, and serving, which are extended functions. “舍(she)” represents cottage or house which feels like home. The “toilet reforming” carries on the function expansion to the original public toilet. The resting places for outdoor staff, community service center, and public welfare activity place are added, which become important part of the “toilet reforming”. In addition, vacuum discharge and guide equipment is brought in these projects. It can discharge waste rapidly, saving water and deodorizing. It can also bundle with terminal product, offering ecological fertilizer. The toilet public space provieds vending machine, weighing apparatus, mobile phone charging equipment, water dispenser, WIFI, digital toilet management system and other equipments.
▼“兴舍”布点,the locations of the “Xingshe”
十个兴舍分别位于城市中心、邻里和绿地,它们成为城市的公共庭院,是城市生活多样性和精致性的容纳器。我们对公共厕所的城市景观效果进行了积极的探索,经过与政府管理团队密集的讨论将月季、梨树、传统灰色、蜕变、奋进等大兴城市的个性有机柔和进十个独立的设计之中。它们最终呈现了三种标准平面、四个立面风貌的格局。它们分别为春华秋实(梨树和月季作为剪影寓意春华秋实)、蜕变与奋进(节奏化的装饰寓意变迁中的碰撞)、生活晶立方(多折面的风格展现多元化的服务)、城市微光(跳跃的花砖及LED,微光点燃城市),分别适应不同的场所。三种不同室内材料组合和色系(活跃、轻快、绿色)分别适应城市中心、邻里社区和公园绿地的环境风貌,切入四个立面风貌之中。
The 10 Xingshe located in the central city, the neighborhoods, and the green lands. They become the public courtyards of the city, which are the receptions for the diversity and delicacy of urban life. We actively explored the streetscape effects based on public toilets. After many discussions with the government management team, the Chinese roses, pears traditional gray, metamorphosis, endeavor, and so on, which are special of Daxing, were organically integrated into the 10 independent designs. They end up with 3 standard layouts and 4 elevation patterns. They are, Blooming in Spring and Fruiting in Autumn (Chinese roses and pears showing as paper-cuts means blooming in spring and fruiting in autumn.), Transforming and Endeavoring (rhythm of decoration means the crash during the changes.), Living Crystal Cube (Multi-fold style shows diversified service.), and City Glimmer (the jumping tiles with LED light up the city), adapting in different places. 3 different indoor material combinations and color schemes are suitable for the 3 categories, representing into 4 elevation patterns.
▼不同风格的“兴舍”汇总,the “Xingshe” in the different styles
春华秋实 | Blooming in Spring and Fruiting in Autumn
立面风貌为梨树和月季作为剪影寓意春华秋实。
▼“春华秋实”轴测分析图,exploded axon of the Blooming in Spring and Fruiting in Autumn
The elevation is in the pattern of Chinese roses and pears showing as paper-cuts means blooming in spring and fruiting in autumn.
▼“春华秋实”外观,立面融入梨树和月季的剪影,exterior view of the Blooming in Spring and Fruiting in Autumn with the pattern of Chinese roses and pears showing as paper-cuts
▼“春华秋实”外观局部,上层采用白色穿孔板外表皮,partial exterior view of the Blooming in Spring and Fruiting in Autumn, the upper floor is enclosed by white perforated panels
▼白色穿孔板表皮细节,details of the white perforated panels
▼“春华秋实”二层室内,阳光透过穿孔板在室内空间投射出迷人的光影效果,interior view of the second floor, sunlight creates an amazing light and shadow effect through the perforated panels
蜕变与奋进 | Transforming and Endeavoring
立面风貌为节奏化的装饰寓意变迁中的碰撞。
▼“蜕变与奋进”轴测分析图,exploded axon of the Transforming and Endeavoring
The elevation in the pattern of rhythm of decoration means the crash during the changes.
▼“蜕变与奋进”外观,立面采用节奏化的装饰,exterior view of the Transforming and Endeavoring with the pattern of rhythm of decoration
▼“蜕变与奋进”外观局部,金属穿孔板形成外表皮和竖向遮阳系统,partial exterior view of the Transforming and Endeavoring, metal perforated panels form the skin and the vertical shading system
绿色色系适应公园绿地的环境风貌,切入四个立面风貌之中。
The color scheme of the green is suitable for the parks and green spaces, representing into 4 elevation patterns.
▼绿色的“蜕变与奋进”适应公园绿地的环境风貌,the green Transforming and Endeavoring is suitable for the parks and green spaces
▼绿色穿孔板细节,details of the green perforated panels
生活晶立方 | Living Crystal Cube
立面风貌为多折面的风格展现多元化的服务。
▼“生活晶立方”轴测分析图,exploded axon of the Living Crystal Cube
The elevation in the pattern of Multi-fold style shows diversified service.
▼“生活晶立方”外观,采用多折面的立面,exterior view of Living Crystal Cube with the elevation in the Multi-fold style
10处散落在大兴城区各个地方的“兴舍”方便接近、尺度友好、环境宜人安全,以丰富不再单调的状态对应了城市生活的多样性:孩子们在街上玩,户外工作人员进去休息、打热水和热饭,有些人去楼上参加邻里活动或阅读,另一些人在街边行走、散步和交谈。我们的街道或因“兴舍”而生机勃勃、充满活力和祥和氛围。 “兴舍”成为京南城市生活和城市风貌的星火微光,微小、温暖而充满生机。
10 “兴·舍(Xingshe)”scattered in the districts of Daxing are easy to access, suitable scale, safe and comfort. They correspond to the diversity of urban life in a rich and no longer monotonous state. Kids are playing in the streets. The outdoor staffs go into the building to rest, fetch water, and heat meals. And some people go to the upstairs to participate in neighborhood activities or read, while others are walking and talking in the streets. The streets could be activated and harmony because of the “兴·舍(Xingshe)”. “兴·舍(Xingshe)”becomes the spark light of city life and scenery in southern city ,Beijing. They are small and warm, full of vitality.
▼2019年即将建造的装配式“兴舍2.0”的安装运输过程图,the transportation and installation diagram for the “Xingshe 2.0” that will be built up in 2019
项目名称:北京大兴“兴·舍”
设计:加拿大考斯顿设计
项目设计 & 完成年份:2017/2018
主创及设计团队:主创建筑师: 刘廷杰
设计团队:刘廷杰、戴标、胡婷君、史倩
项目地址:北京市大兴新城区
建筑面积:3169.49㎡(十个建筑面积)
摄影版权:胡义杰
合作方:上海中福建筑设计院有限公司
客户:北京大兴区城市管理委员会
品牌:1 幕墙设计-上海日朗门窗有限公司;2 土建-北京天恒建设集团有限公司;3 土建-北京乾建建筑装饰工程有限公司
Project name: “Xingshe” Of Beijing, Daxing District
Design: Cobblestone Design Canada
Design year & Completion Year: 2017/2018
Lead Architects: Tingjie (Peter) Liu
Design Team: Tingjie (Peter) Liu, Dai Biao, Hu Tingjun, Shi Qian
Project location: Daxing District, Beijing
Gross Built Area (square meters): 3169.49㎡
Photo credits: Hu Yijie
Partners: Shanghai Zhongfu architectural design institute
Clients: Beijing Daxing District Urban Management Committee
Brands / Products used in the projrct: 1 Curtain Wall Design – Apple Tree; 2 Civil Engineering – Beijing Tianheng Construction Group co.LTD; 3 Civil Engineering – Beijing Qianjian Building Decoration Engineering Co. LTD
{{item.text_origin}}

