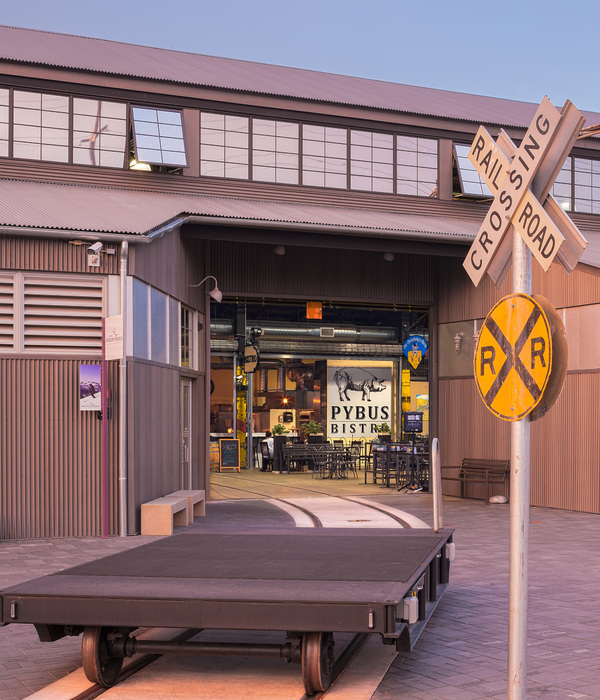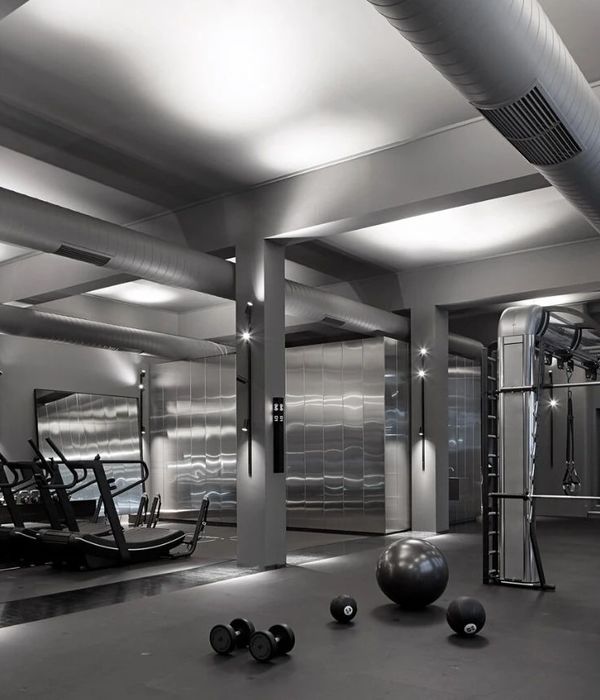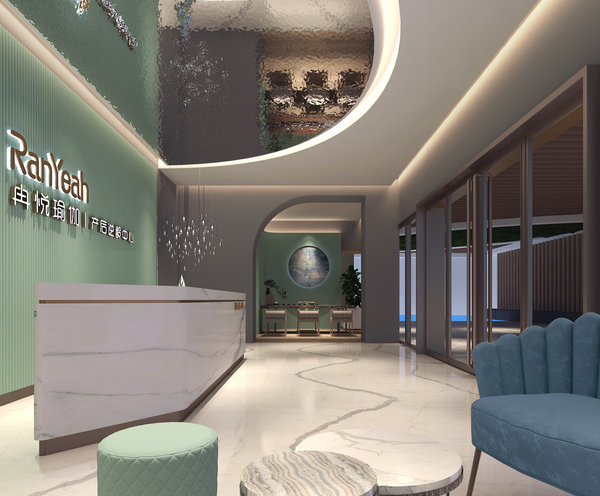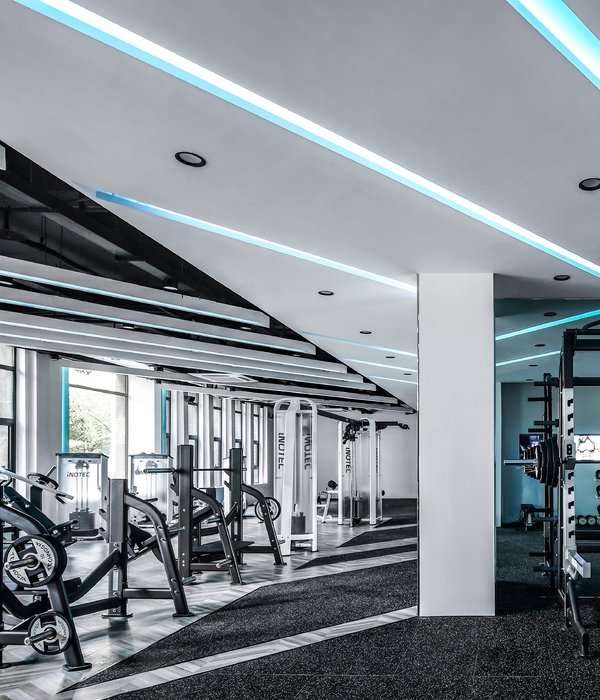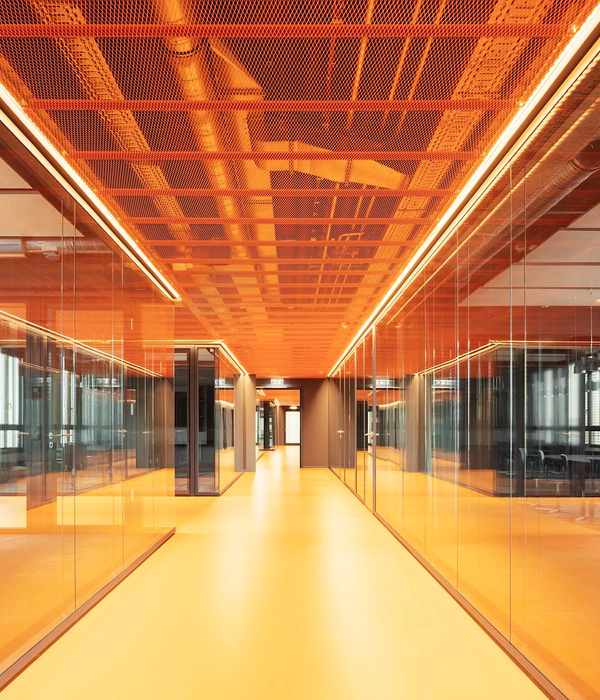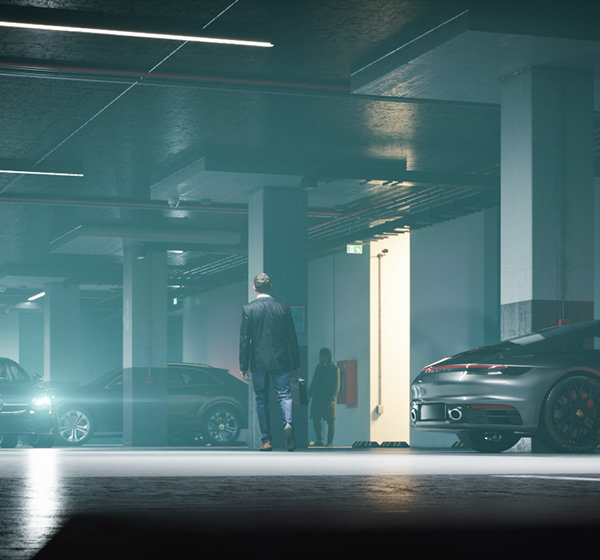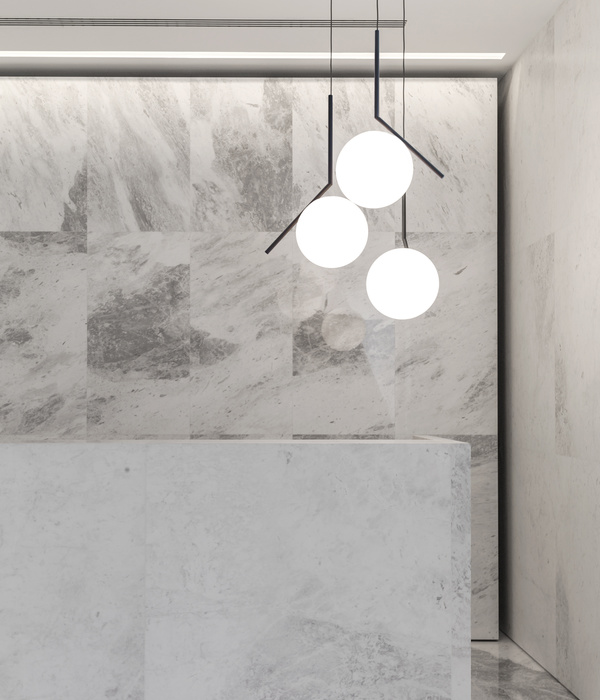在伦敦两间工作室均屡获殊荣的成功基础上,BLOK将其世界级的健身体验首次带到了伦敦以外的地点——位于曼彻斯特北区的迪西街仓库。
Building on the success of two award winning studios in London, BLOK takes its world class fitness experience to its first site outside of the capital. BLOK Manchester is located in Ducie Street Warehouse, the Northern Quarter, Manchester.
▼项目外观,project appearance
带拱形砖砌天花板和大量柱梁结构的维多利亚式仓库有着丰富的色调。Daytrip通过在这一令人印象深刻的围护结构中插入新的体量来划分工作室和流通空间。他们通过像积木一样地移动房间,并利用高度变化、悬臂以及Ben Cullen-Williams富有表现力的艺术装置,来创造出一条令人兴奋的行程线路。
The rich palette of a Victorian warehouse with vaulted brick ceilings and dominant column and beam structure provides an impressive envelope in which Daytrip have formed new insertions to define studio and circulation spaces. By shifting rooms like blocks, Daytrip has created an exciting navigation route, using level changes, cantilevers and around an expressive art installation by Ben Cullen-Williams.
▼带拱形砖砌天花板和大量柱梁结构的维多利亚式仓库, a Victorian warehouse with vaulted brick ceilings and dominant column and beam structure
名为“Kinesthesia”的悬挂式光雕释放出一种现代的动感,吸引着路人进入空间。采用脉冲LED灯制作的自由式站立装置,通过对肌肉、关节和肌腱的感知来复制身体意识。当运动停止时,能量就被收集并运用到雕塑内的单一序列中。这种独特的视觉能让观众感受到,身体的运动就是对自身神经末梢的回应。
The suspended light sculpture, titled Kinesthesia, entices you into the space, producing a modern take on form and movement within the capacity of light. Built with pulsing LEDs, this free standing installation replicates the awareness of the body through sensations in the muscles, joints and tendons. As movement stops, energy is caught and harnesses into a single sequence within the sculpture. This visual allows the viewer to experience the movement of the bodies as an echo of their own nerve endings.
▼“Kinesthesia”的悬挂式光雕,the suspended light sculpture, titled Kinesthesia
自2016年BLOK开业以来,Daytrip便与照明设计工作室There’s Light一起被委任为设计顾问。BLOK与Daytrip以弯折、缠绕和切割的形式来运用充满动感的材料。他们通力协作、打破边界,不断寻找可以给现有空间带来能量和分界的方法。融合了维多利亚风和现代设计的BLOK曼彻斯特店,呈现出一种浓厚的工业风格。
Since BLOK opened in 2016, Daytrip.studio has been appointed to consult the design process along with lighting design studio There’s Light. Together, BLOK and Daytrip push boundaries and look at ways to bring energy and disruption to the existing space through twisting and cutting forms and using exciting vibrant materials which emanate movement and light. Defined by a fusion of Victorian and contemporary design, BLOK Manchester expresses a commanding industrial presence.
▼极具工业风的入口空间,entrance space with industrial style
▼接待室,reception
BLOK室内空间通过将柔和的光线与中性色调和简洁的线条搭配,来重塑了画廊般的美感。在曼彻斯特店,团队添加了方砖地板、铸造玻璃墙,以及一些蓝色、丁香色的金属色调材料,来配合现有的维多利亚式色彩。
▼瑜伽馆柔和空间,soft yoga space
The core palette of BLOK interiors recreates a gallery aesthetic through soft light washes paired neutral colour tones and clean lines. For the Manchester location new materials were added to the palette to compliment the building these include a quarry tile floor, cast structural glass walls and metallic pops of colour in blues and lilacs to match the existing Victorian colours.
▼空间细节,details
拳击馆的地面由混凝土浇筑,大型钢架结构和多孔金属板条创造出一个坚固的环境。相比之下,由光滑木材和酸蚀镜面玻璃搭配而成的瑜伽室,则让人感到平静和放松。瑜伽馆就像一个发光箱悬空在拳击馆上方,使两个空间真正得以并置。Daytrip与There’s Light通力协作,为每个空间都提供了独特的照明方式。
▼拳击馆,the Boxing studio
The Boxing studio has a poured concrete floor, large steel rig structure and expanded metal lathing which creates a robust environment. By contrast the yoga studio is a mix of soft timber and acid etched mirror glazing to feel calm and relaxed. The yoga studio cantilevers over the boxing studio as a glowing lightbox, creating a literal juxtaposition of the two disciplines. Daytrip. studio partnered with There’s Light to provide each studio its own distinct lighting approach.
▼大型钢架结构和多孔金属板条创造出一个坚固的环境, the large steel frame structure and porous metal slats create a rugged environment
带自然光和大面积吸音板储物单元的barre教室(一种结合了芭蕾和普拉提的新型态运动)色调较暗。增强了空间色彩的漆黑镜面,高功率的LED模块故意缩减尺寸以露出拱形天花板和古旧石柱。相对而言,更衣室更具实用感。复杂的釉面瓷砖网格包裹了墙壁和天花板,漂浮的瓷砖长凳丰富了空间中的图形样式。
The barre studio has darker tones combined with natural light and large valchromat storage units. Darkened mirrors enhance the palette, coupled with high powered LED modules, intentionally discreet in dimension freeing up the view of the vaulted ceilings and historical columns. The changing rooms have a utility feel, with a complex grid of glazed tiles wrapping the walls and ceiling. Floating tile benches complete the graphic setting out.
▼barre教室,the barre studio
▼储物空间,storage space
BLOK与CULTUREPLEX共享迪西街仓库的底层空间。从Klatch咖啡厅到BLOK的接待区,双方都采用了同一种设计语言。随着两个空间的融合,设计通过共享材料无缝融合,从而延续了独特的客户体验。
BLOK坐落在一栋设计精美的建筑中,凭借着在开发和执行过程中对细节的极度关注而被Forbes在2019年誉为一件 “由内而外的艺术品”。全球知名的静物和时尚摄影师Max Oppenheim作为本次项目的创意总监,与Aspley集团前总裁Ed Stanbury合作,通过对细节的敏锐洞察力,来传达了对美学和建筑的浓厚热情与独到理解。
Partnering the ground floor of Ducie Street Warehouse with CULTUREPLEX, both parties share a design language to segue from the coffee Klatch to the BLOK reception. As both spaces begin to meet, the design seamlessly merge together with shared materials, continuing the unique customer experience.
Set in beautifully designed buildings, BLOK has been noted as ‘piece of art within itself’ (Forbes, 2019), with extreme attention to detail throughout the development and execution of design. Creative Director Max Oppenheim, a globally renowned Still Life and Fashion Photographer, paired with Ed Stanbury, Former CEO of Aspley Group, have a keen eye for detail and come together with a clear passion and understanding for aesthetics and construction.
▼更衣室,the changing room
{{item.text_origin}}



