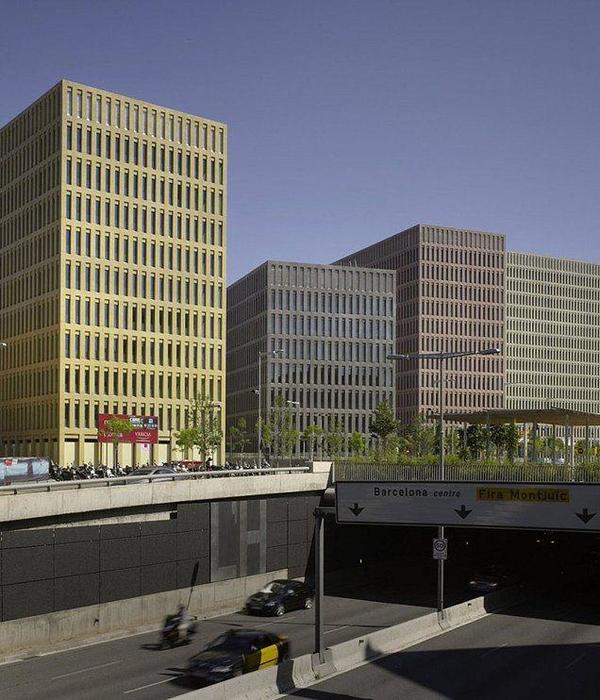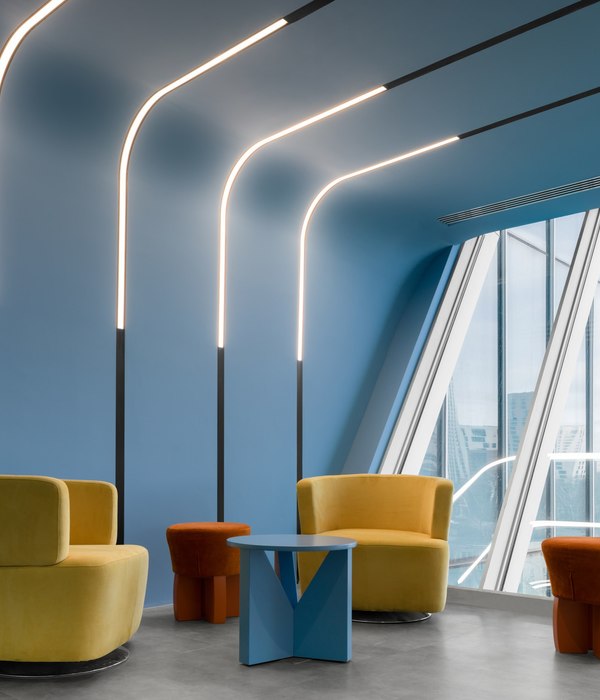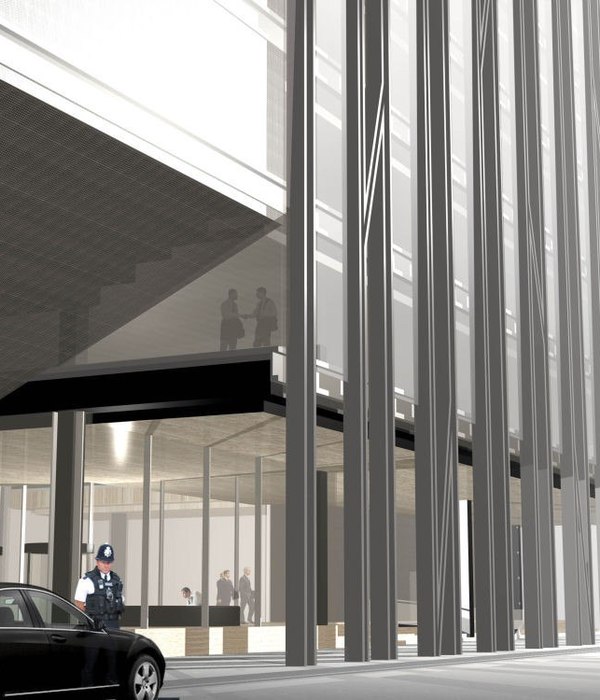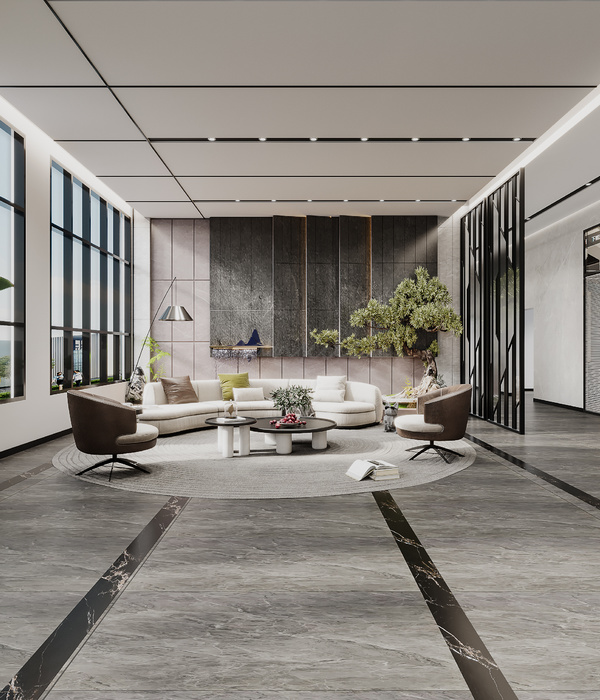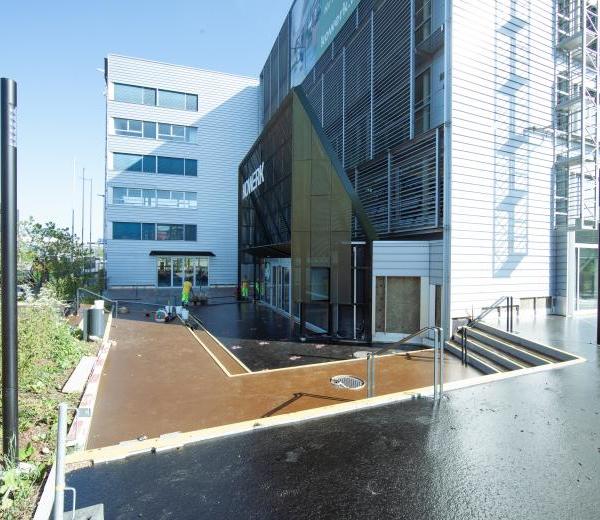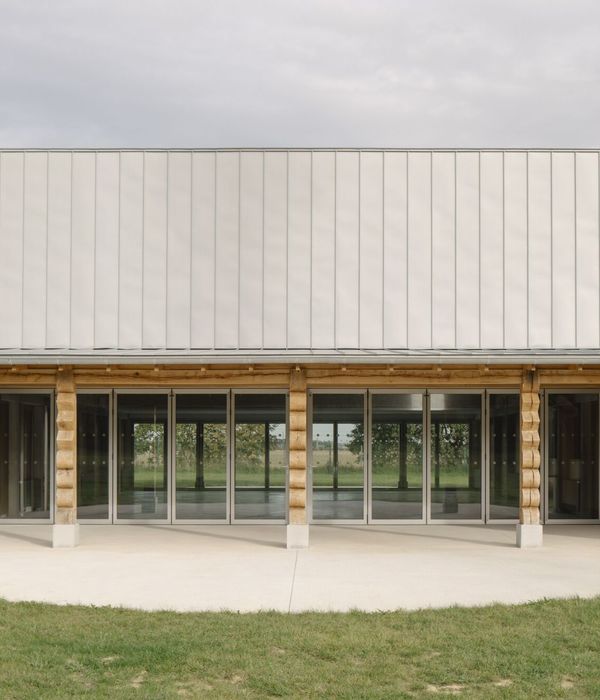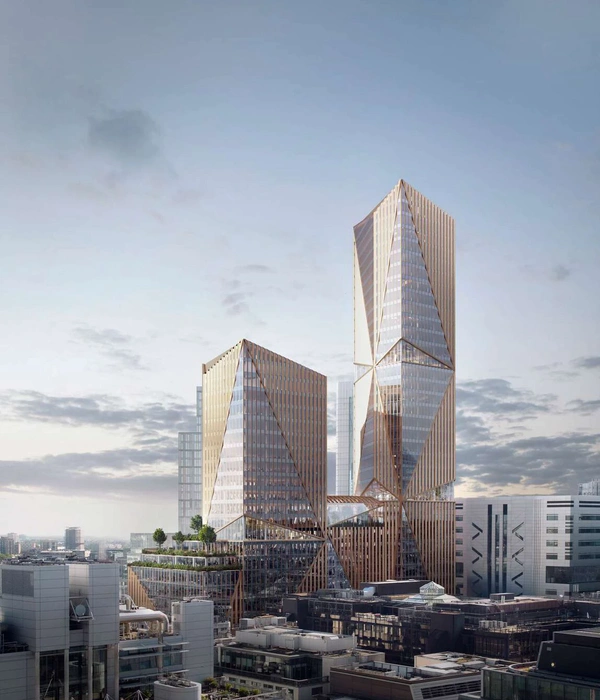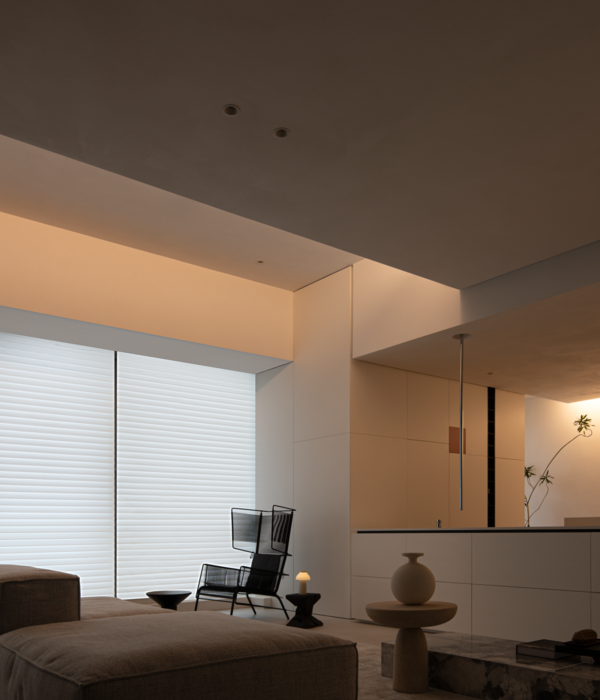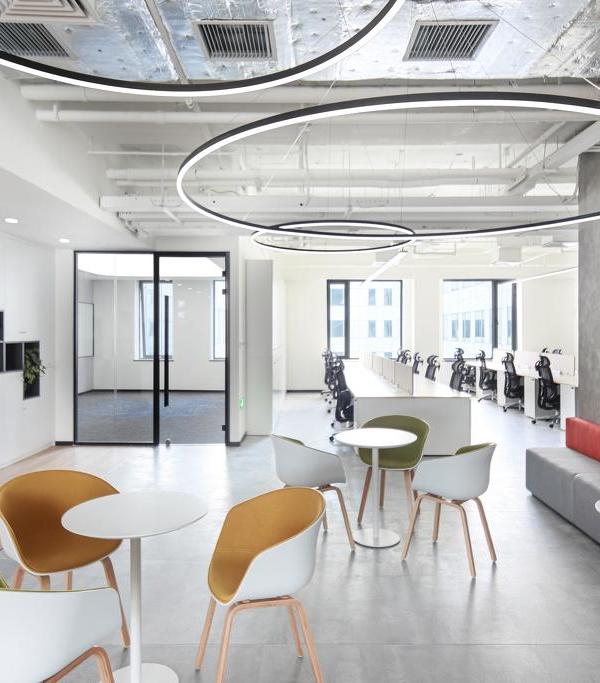Hongkong Asurion Corporate Office
位置:香港
分类:办公空间装修
内容:实景照片
设计团队:One Space
图片:11张
One Space设计团队为Asurion通讯技术保护公司,在中国香港打造了一间新办公室。Asurion想把他们原先分布在几个办公地点的员工们集中在一起,因此,这个位于香港中心地段的新办公室,必需得是一个友好怡人的工作环境。整个办公室很大一部分空间被用做客厅和带餐厅的厨房,还有一个两倍大的图书馆作为董事会办公室。
译者:柒柒
One Space has designed the new offices of technology protection company Asurion located in Hong Kong.Teams that previously worked in different buildings would be coming together under one roof for the first time, and the new office is located away from Central Hong Kong, so it would be important to create a hospitable, friendly place.A large ‘Living Room’ and a dine-in ‘Kitchen’ occupy a significant portion of the overall office. A ‘Library’ doubles as a boardroom.
A Workshop feels decidedly ‘rough-&-ready’, a spiritual nod to the ‘home garage’ mentality of some of the most successful innovators.The large columns were exploited to form ‘portals’ between neighbourhoods. Each portal embraces an open collaboration zone for standing-only ad hoc meetings.The small residual spaces between the columns and the curtain-wall formed transparent, but sound-proofed Focus Rooms to accommodate private phones calls and quiet contemplation.
香港Asurion公司办公室室内实景图
{{item.text_origin}}

