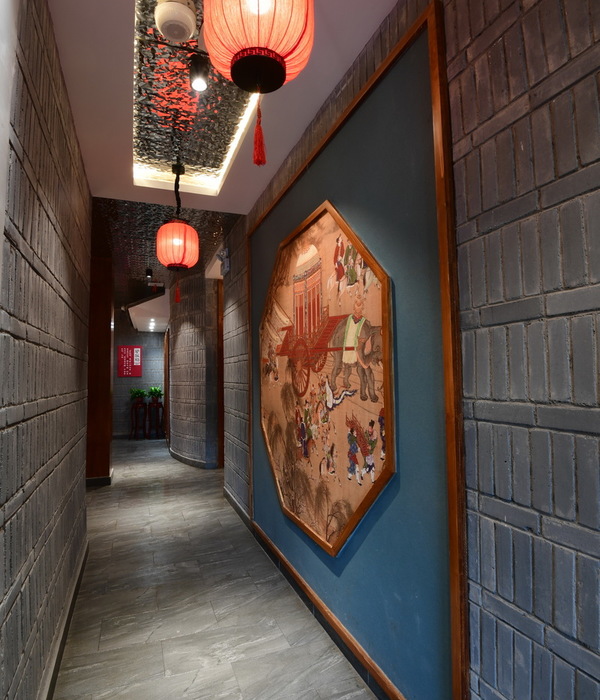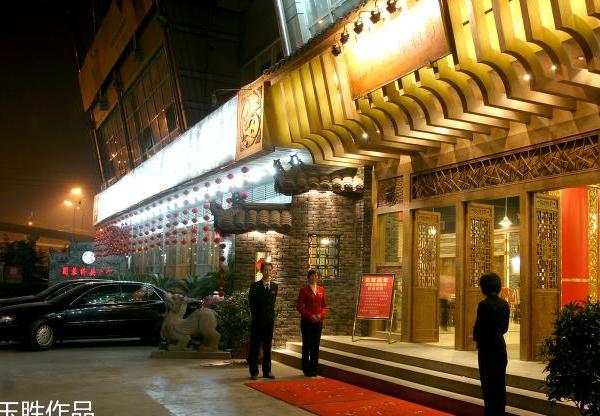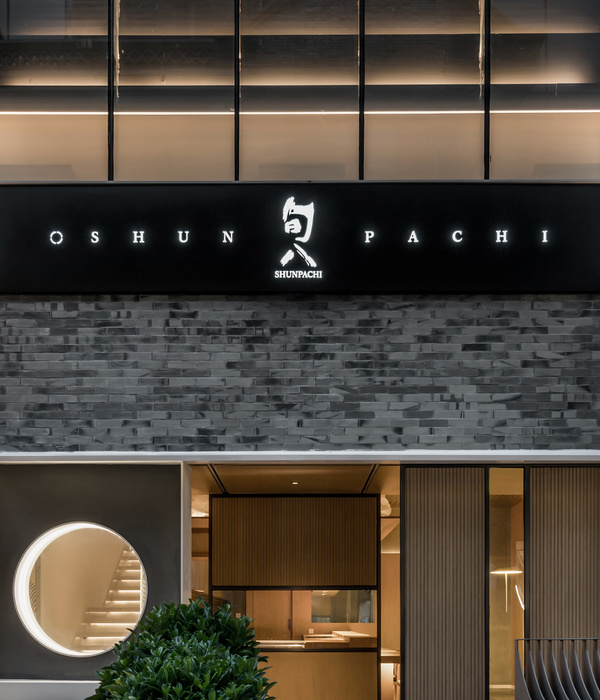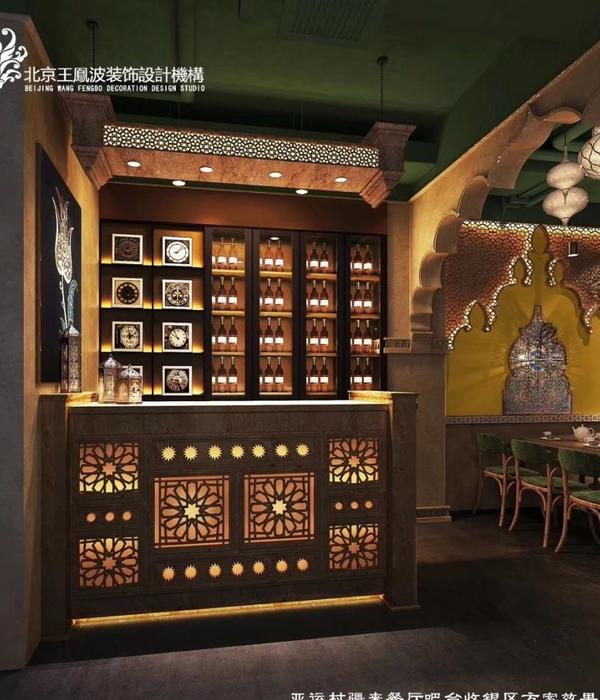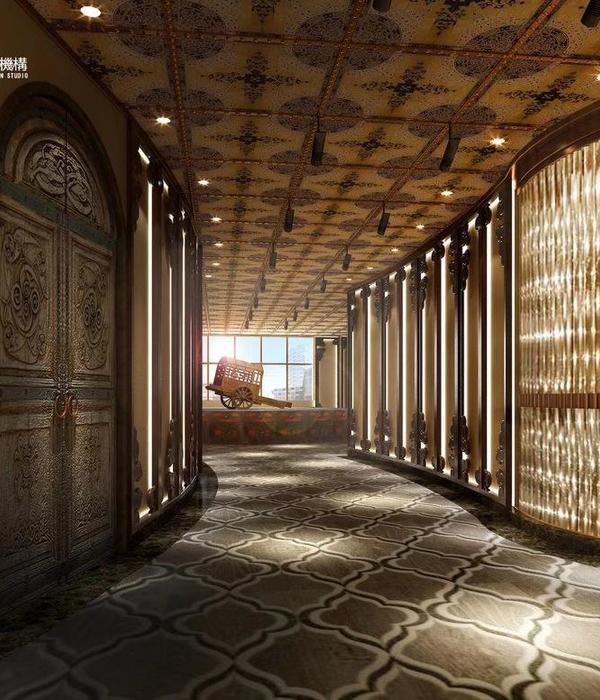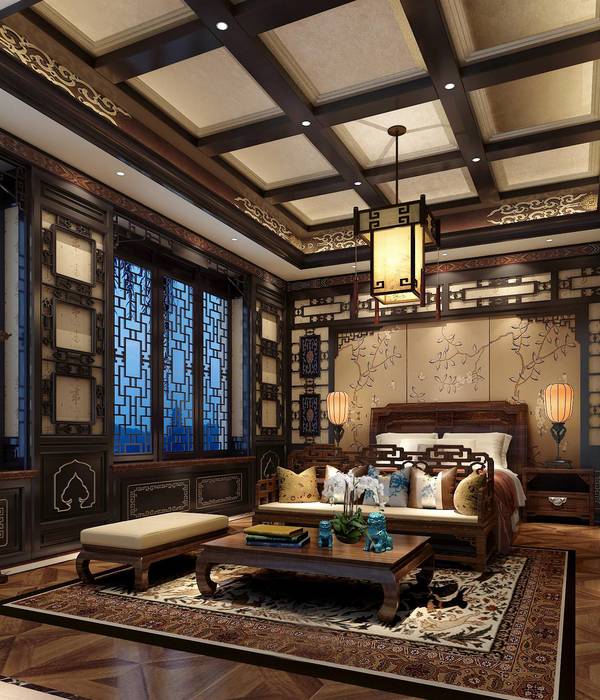Commune Group是墨尔本领先的商业集团之一,以独特的风格、优质的服务、全新的越南美食和新潮的场所而闻名。火鸟餐厅是Commune Group旗下著名的河内汉娜餐厅的姐妹餐厅,这里具备大胆而亲切的空间,并且带有一丝怀旧之情,提升了汉娜餐厅的原有风格、打造出新的餐厅形象。火鸟餐厅主打越南烤肉,在空间中融入复古材质和波普艺术,区别于汉娜餐厅。
Commune Group are one of the more progressive and cutting edge hospitality groups in Melbourne known for their flair, great service, new take on Vitetnamese food, and stylish venues. Designed as a sister restaurant to The Commune Group’s celebrated Hanoi Hannah restaurants, the brief for Firebird called for a bold yet approachable space with a hint of nostalgia, ultimately elevating Hanoi Hannah’s narrative to create a new identity. The restaurant was to be differentiated from its forerunners by celebrating the theatre of Vietnamese BBQ grilling, while adding some retro materiality and pop art throwbacks.
▼餐厅概览,preview © Jenah Piwanski
将昏暗的仓库改造成餐厅面临社会与现实的双重挑战。设计师将上层拆除露出通高空间,改善了室内环境并且使自然光进入。平衡新形象并吸引顾客,需要发挥空间的流动性并体现人们的品味。不同饰面、纹理、图案和颜色的组合营造出热情诱人的餐厅氛围。餐厅东侧置入酒吧亭,饰以抛光瓷砖和彩色的玻璃罩篷。砖砌隔墙界定了带有吊灯和投影的用餐区,玻璃百叶窗围合出烤肉区,巧妙地呼应了越南街景。
Both physical and social challenges were encountered when repurposing a dark warehouse into a new venue. The removal of the first floor to reveal a double height volume transformed the interior environment and allowed for natural light to flood in. Balancing a new identity whilst bringing the existing clientele along for the ride required a carefully considered play on spatial flow and to reflect the flair of the people. An eclectic mix of finishes, textures, patterns and colours create the warm and inviting Firebird atmosphere. A bar pavilion is inserted along the Eastern edge, finished with burnished tiles and a coloured glass canopy. Brickwork dividers create definition between dining areas, animated with pendant lights and projections, while the activity of the grill is framed by glass louvres; a subtle nod to the streetscapes of Vietnam.
▼改造后的通高空间,height space after renovation © Jenah Piwanski
▼热情诱人的氛围,warm and inviting atmosphere © Jenah Piwanski
▼酒吧亭,bar pavilion © Jenah Piwanski
▼建筑临街面,street facade © Jenah Piwanski
▼砖砌隔墙界定带有吊灯和投影的用餐区 © Jenah Piwanski brickwork dividers create definition between dining areas animated with pendant lights and projections
▼用餐区,dining areas © Jenah Piwanski
▼玻璃百叶窗,glass louvres © Jenah Piwanski
Project size: 436 m2 Site size: 500 m2 Project Budget: $1100000 Completion date: 2020 Building levels: 1 Architect/Interior Designer: Ewert Leaf Builder: DEMROC Building Group Lighting: Fat Shack Vintage Tiles: Academy Tiles Upholstery: Instyle Steel work: Struc Steel Furniture: Steve Edwards and Relax House
{{item.text_origin}}

