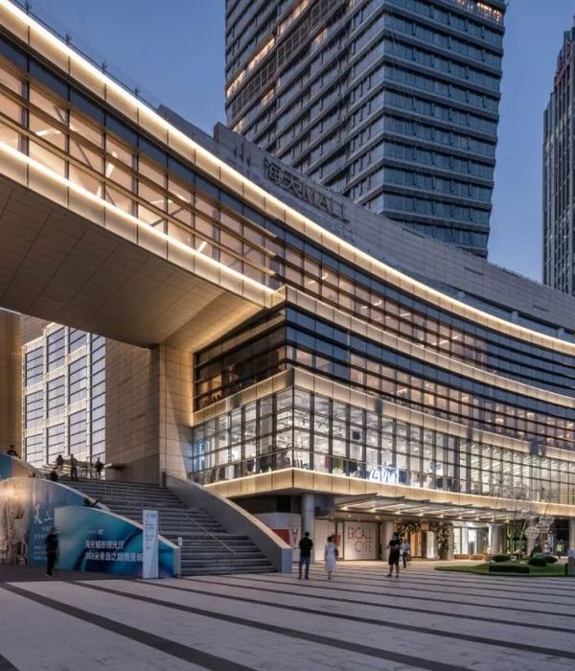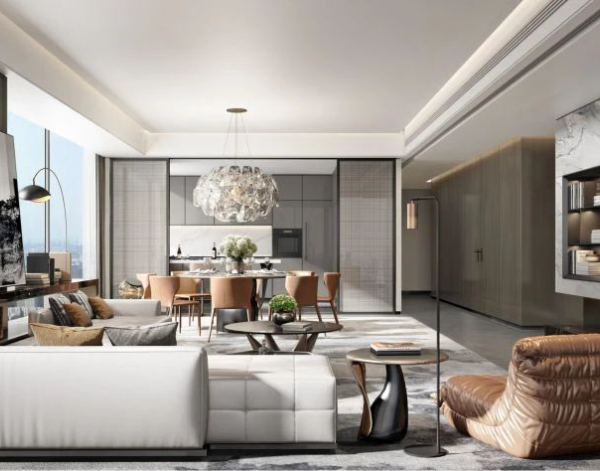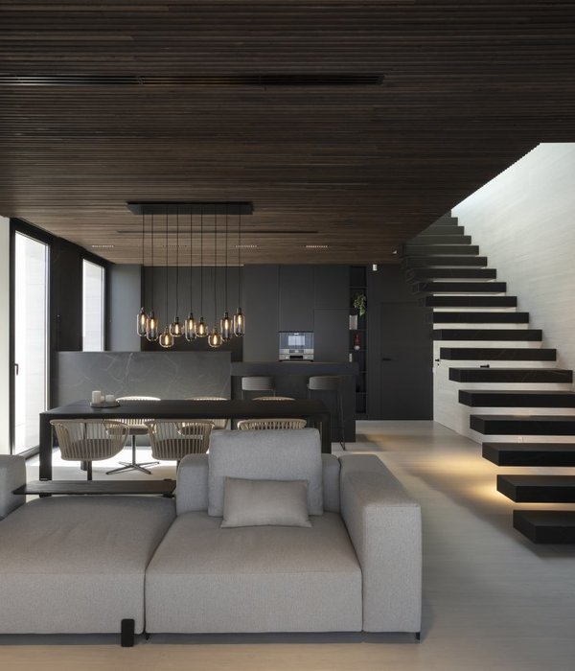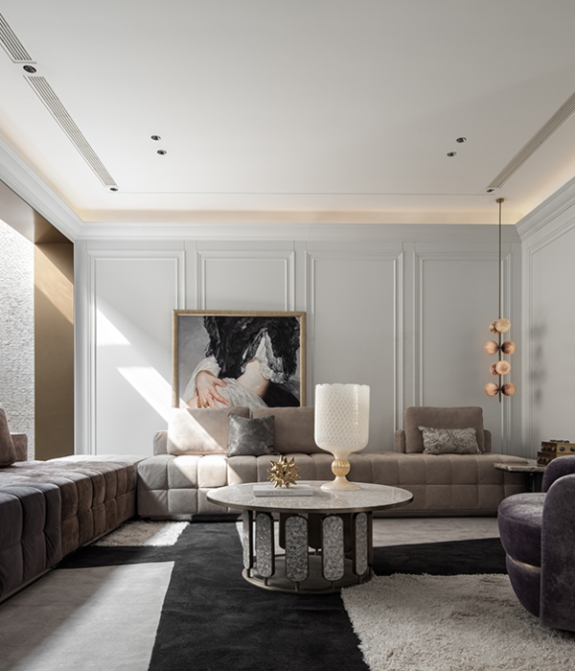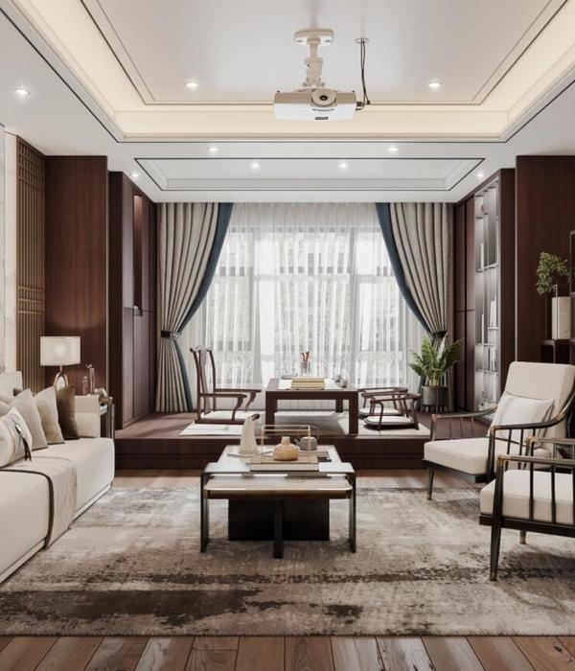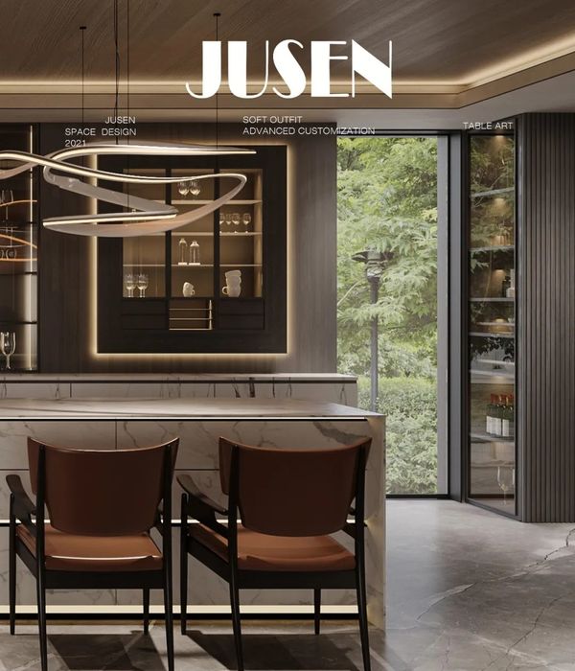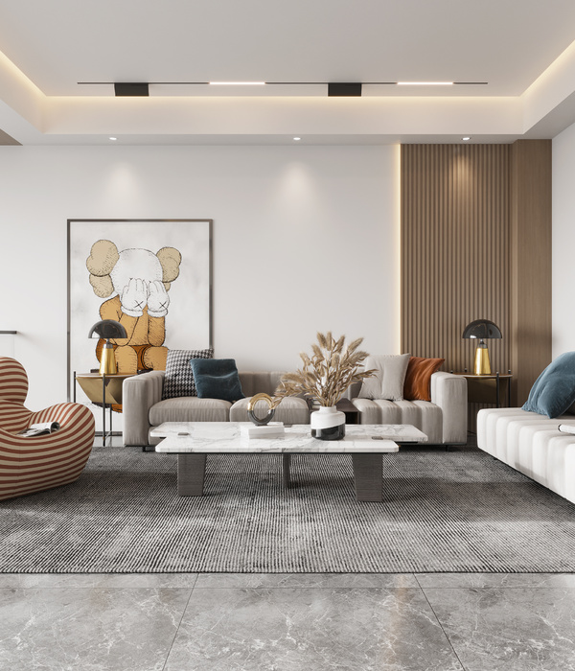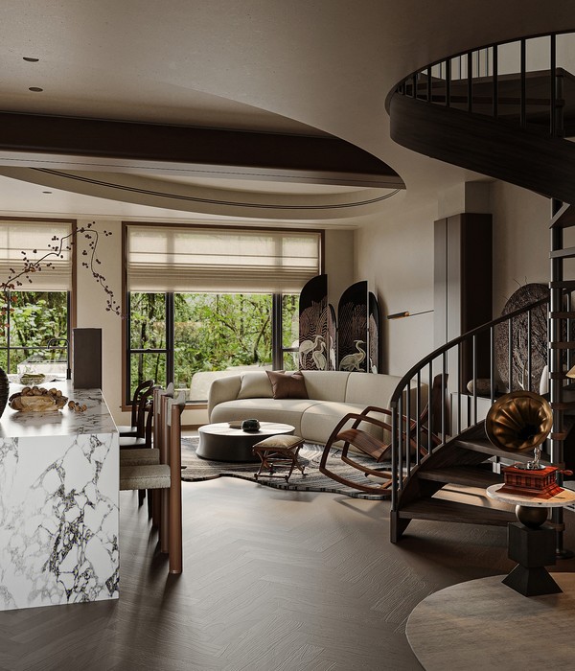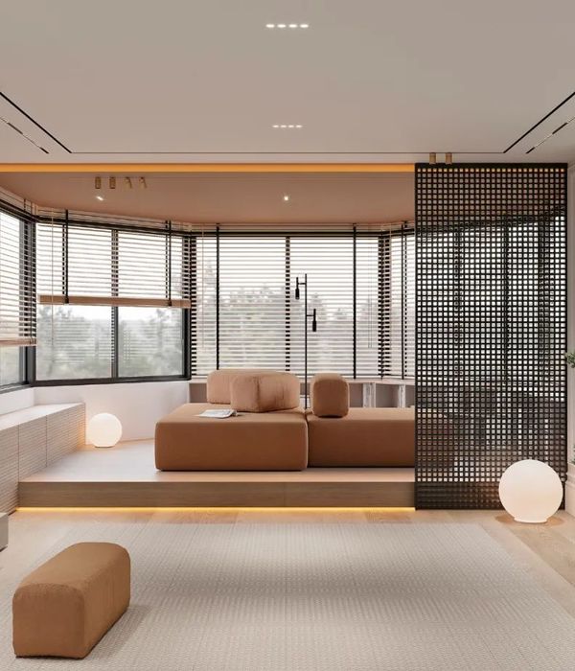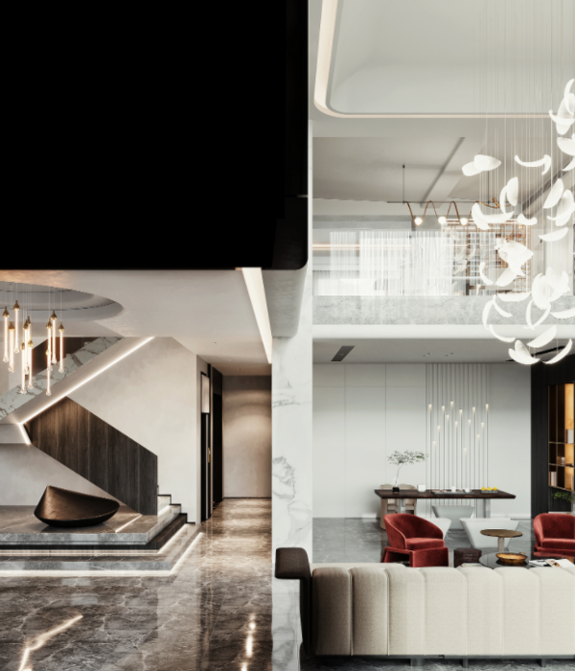Robinsons Run坐落在一个令人印象深刻的石崖下的景观中,是一个尊重和可持续发展的地方。Bennett Murada建筑事务所从住宅独特和令人羡慕的位置出发,创造了一种沉浸式的感官可以参与其中以及拥抱周围环境的住宅。
Settled into the landscape below an impressive stone escarpment, Robinsons Run is a respectful and sustainable insertion to place. Bennett Murada Architects draws from the unique and enviable positioning of the home to create an immersive engagement of the senses and an embrace of the surrounds.
虽然最初的设计要求是取代Budgong上的现有住宅,作为业主的周末休闲场所,但后来的一场森林大火烧毁了该物业,并导致了对目标、限制和机会的全面重新评估。业主不仅想要取代场地上已经存在的类似尺寸和规模的建筑,还试图通过一个更注重整体的视角来重新想象他们的方法,整合一个既反应灵敏又坚固的建筑,同时也是可持续的,与景观本身相称的。
While the original brief called to replace an existing home on the site in Budgong as a modest weekend escape for its owners, subsequent bushfires ran through the property and caused both destruction and a complete reassessment of the goals, limitations and opportunities at play. Not merely wanting to replace what had already existed on the site referencing a similar size and scale, the owners sought to entirely reimagine their approach through a more holistically-focused lens, integrating an architecture that was both responsive and robust while also being sustainable and aptly worthy of the landscape itself.
Bennett Murada建筑事务所从悬崖上汲取了材料的灵感,并对场地的环境条件做出了回应,提出了一个整体和固定的住宅,其自身的存在是坚定不移的。当人们在组成住宅的亭子之间移动时,有一种来自内部和外部的故意的推拉。
Drawing both a material inspiration from the escarpment and responding to the environmental conditions of the site, Bennett Murada Architects proposes a monolithic and anchored home with its own unwavering presence. As one moves between the pavilions that comprise the home, there is a deliberate push and pull from both inside and out.
沉浸式设计表达了家庭成为一个平台的目标,让人们通过视觉、听觉、嗅觉和触觉等感官参与其中,变得更加丰富。不间断的开口,使室内成为了一个具有保护性的庇护所,从这里可以观看到世界的变化,让自然元素和季节的变化从各个角落发挥出来。
The immersive design expresses aim for the home to become a platform from which to engage the senses and become enriched through sight, sound, smell and touch. With uninterrupted openings, the interior becomes a protective shelter from which to watch the world pass by, allowing the shifting natural elements and the seasons to play out from all corners.
由Buildline buildings建造,加上Arcadia landscape Architecture的直接景观设计,住宅的体验方式进一步鼓励自然和建筑之间的联系。
Built by Buildline Constructions, together with immediate landscape design by Arcadia Landscape Architecture, the way the home is experienced further encourages a connection between the natural and the built.
从下面进入,砖石的坚固性存在证实了一种保护力量的存在,坚定地抵御元素。这是一种原始的物质,裸露的夯土墙既利用了景观,又在其中创造了一个避难所。与精致的金属制品和工艺木材相结合,材料的温暖为住宅提供了基础,而分层的纺织品则增加了质地,使整体效果更加柔和。通过将粗糙和光滑的质地结合在一起,创造了一种平衡--类似于建筑本身与景观的互动。
Entered from underneath, the presence of a masonry solidity confirms a protective force is present, staunchly shielding against the elements. There is a rawness to the materiality, and the exposed rammed earth walls both use the landscape to create a place of refuge within it. Combined with refined metalwork and crafted timber, the warmth of the materials provides the base for the home, while layered textiles add texture and soften the overall effect. In combining both rough and smooth textures throughout, a balance is created – similar to that of the building itself interacting with the landscape.
Architect:BennettMuradaArchitects
Landscape:ArcadiaLandscapeArchitecture
Photos:BrettBoardman
Words:BronwynMarshall
{{item.text_origin}}

