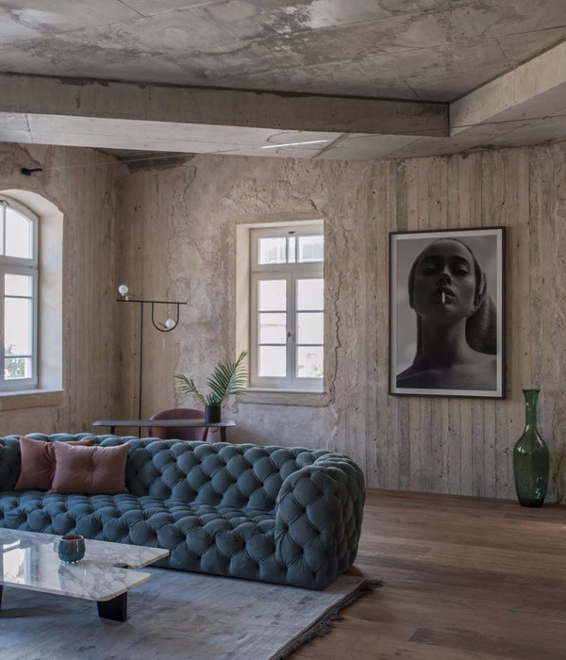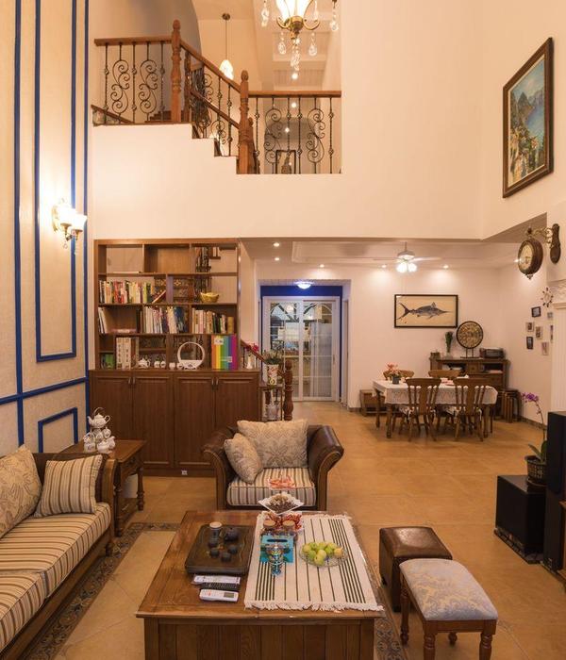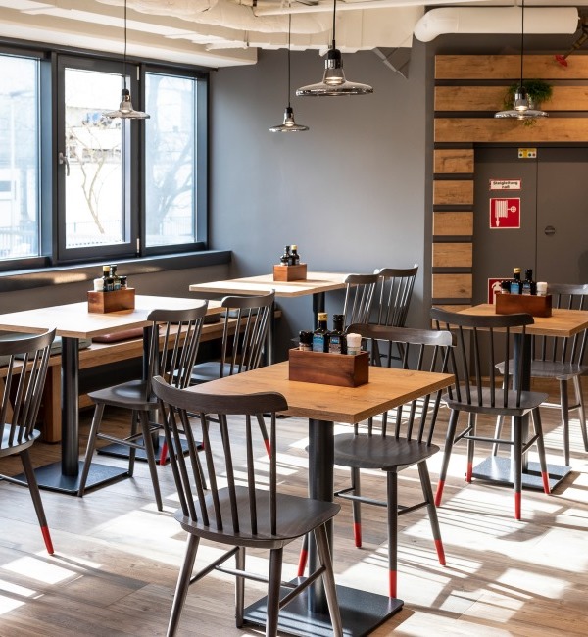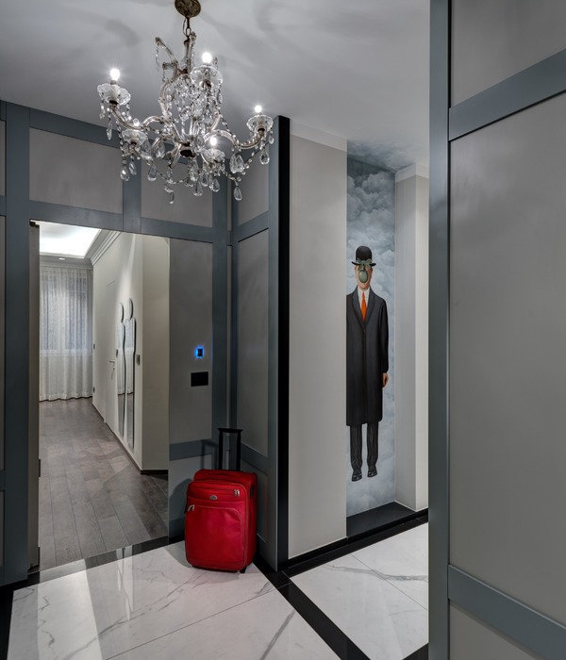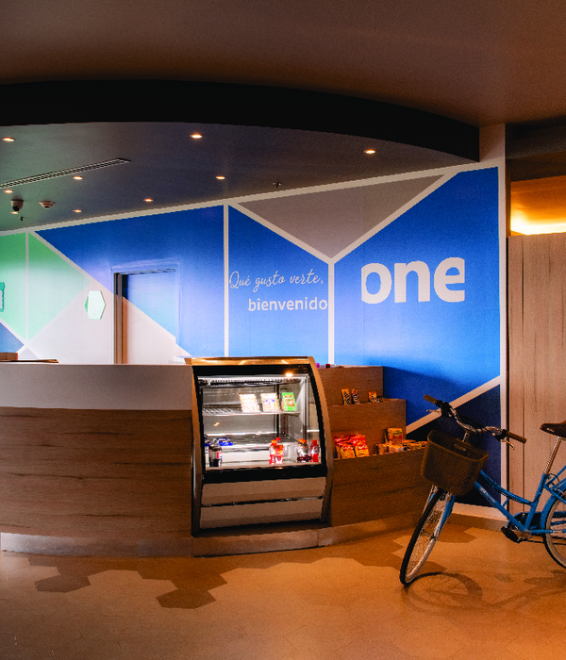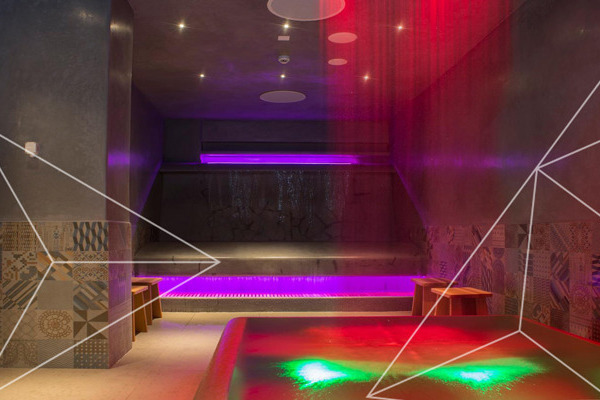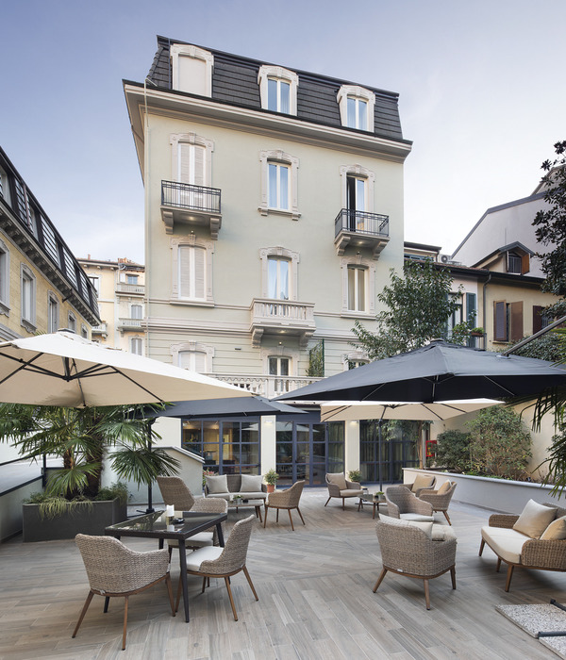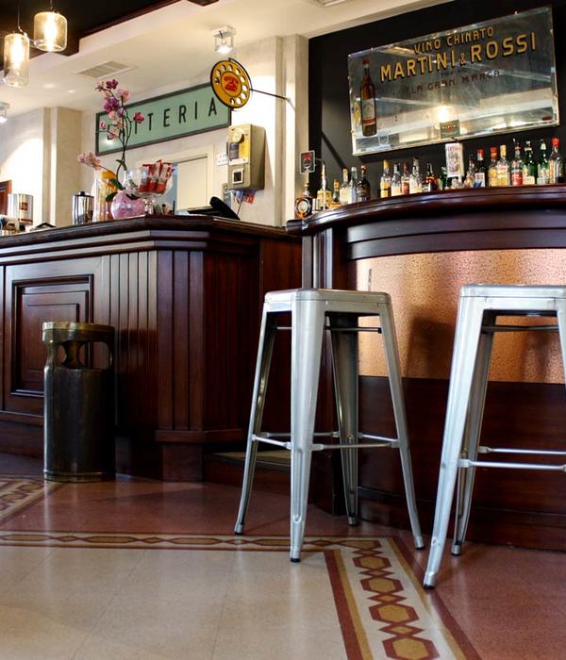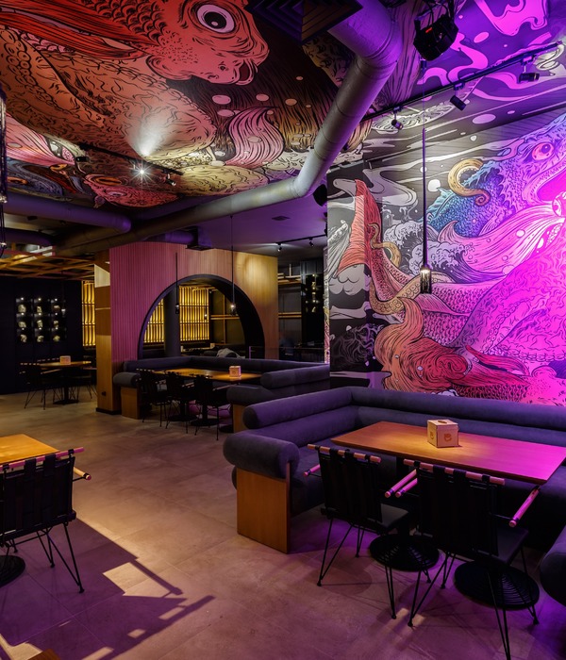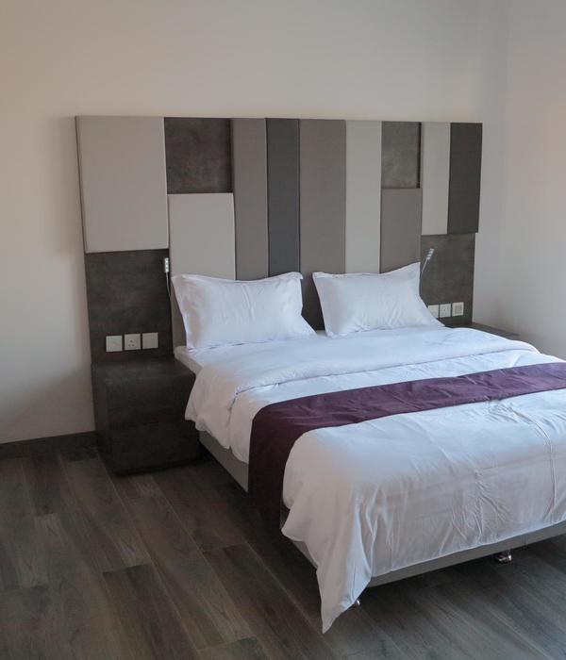Located in Laleli, Istanbul, in the heart of the historical peninsula, the Misa Hotel consists of 30 non-typical rooms, a rooftop restaurant & bar and a lobby floor with a reading area.
Due to the buildings historical nature and the wear of the years the whole structure had to be reinforced which result in a building with extra large columns and low ceilings.
To overcome the design challenges it was very important for the architects to come up with an innovative way of solving this problem of space. The architects decided to take a design approach similar to yacht design.
Even though all the rooms are non-typical the architects decided to design a special unit, 3mt in length, to fit in all the rooms. The unit consists of a continuous piece of a wooden plane starting out as a working table, transforming into the bed, into the nightstand and finally into the wardrobe. In every room there is also a cylindrical TV unit, which houses the minibar and a laptop size safe.
The rooftop restaurant & bar has great views of the old city and Bosporus, which you can enjoy while having a drink at the terrace.
Again due to the small size of the bathrooms the architects used glass on the walls and doors.
In the lobby floor the reception module doubles as a bar counter and the architects designed a special library housing an oil-burning fireplace to create a cozy reading area.
Credits:
Project name : Laleli Misa Hotel
Architectural Office : özer+tulgan Architects
Client : Rönesans GYO
Project Location : Istanbul / Turkey
Project Type : Hotel
Status Completed works
Type Hotel/Resorts / Interior Design
{{item.text_origin}}

