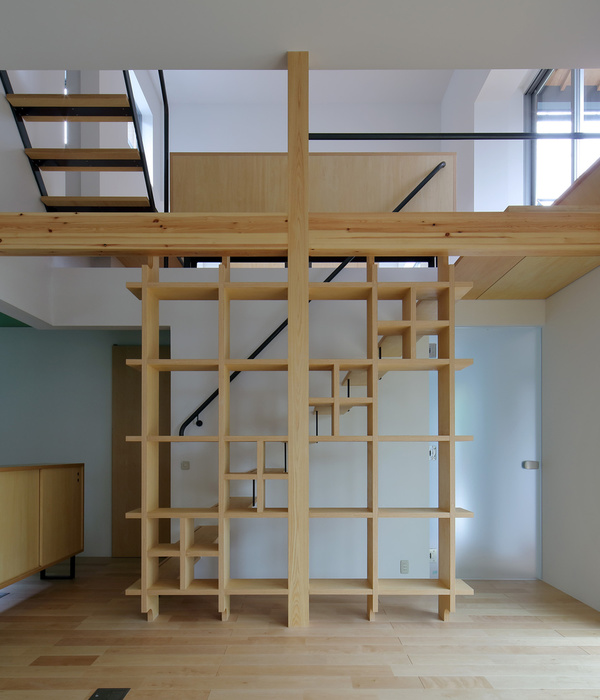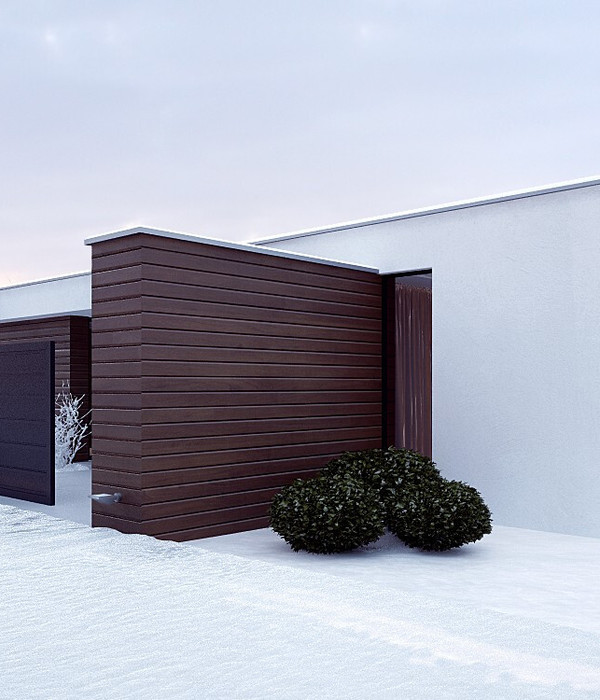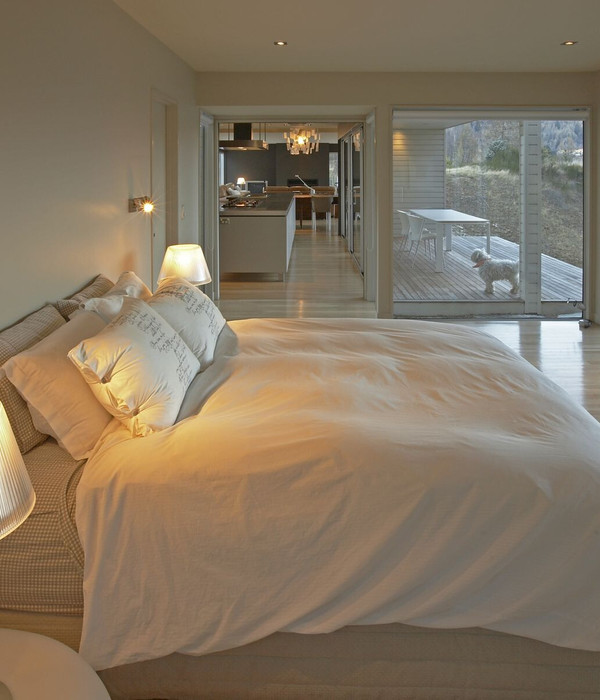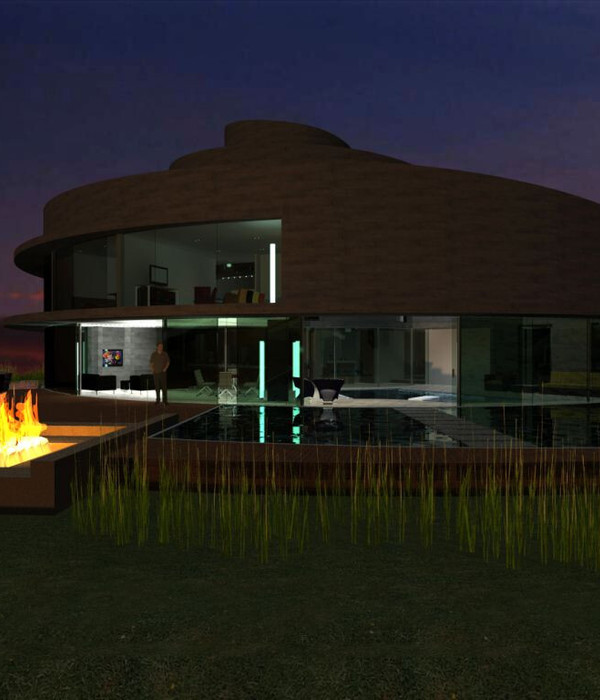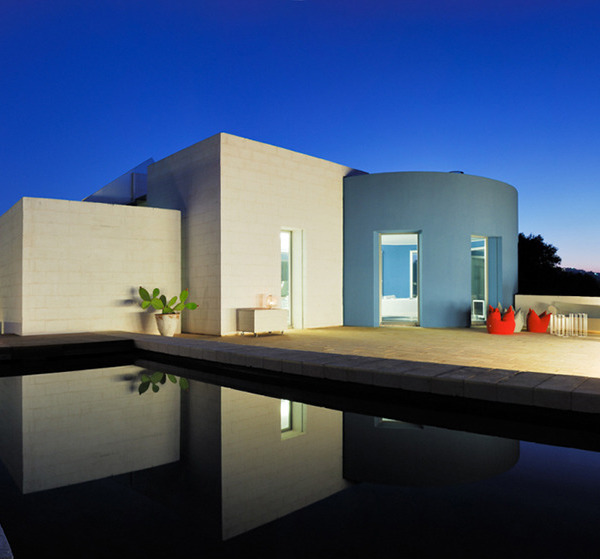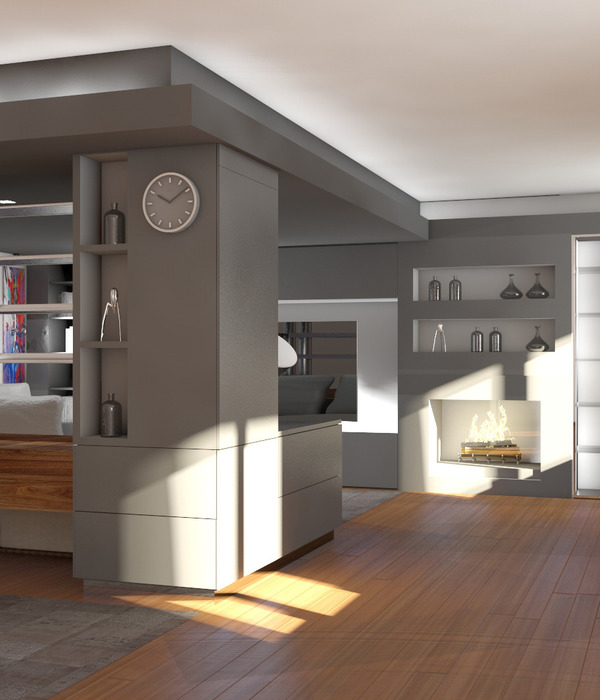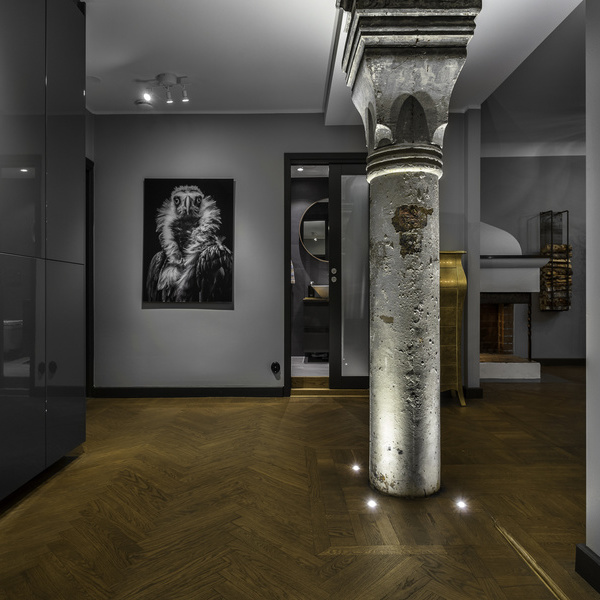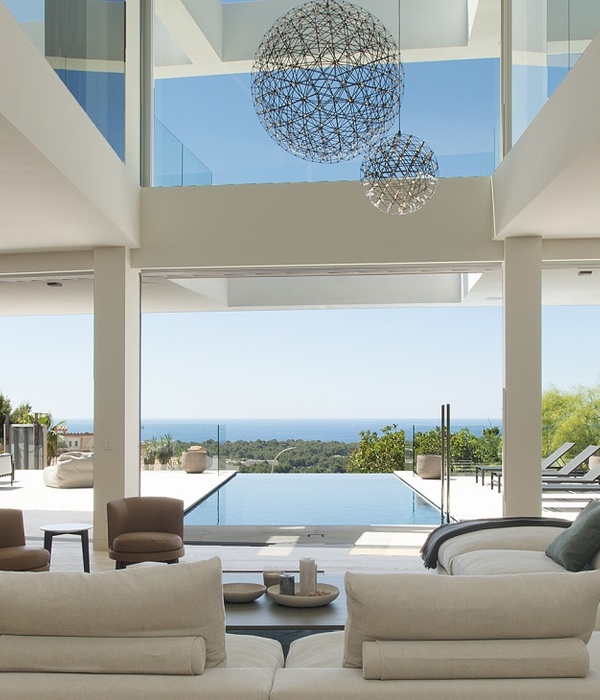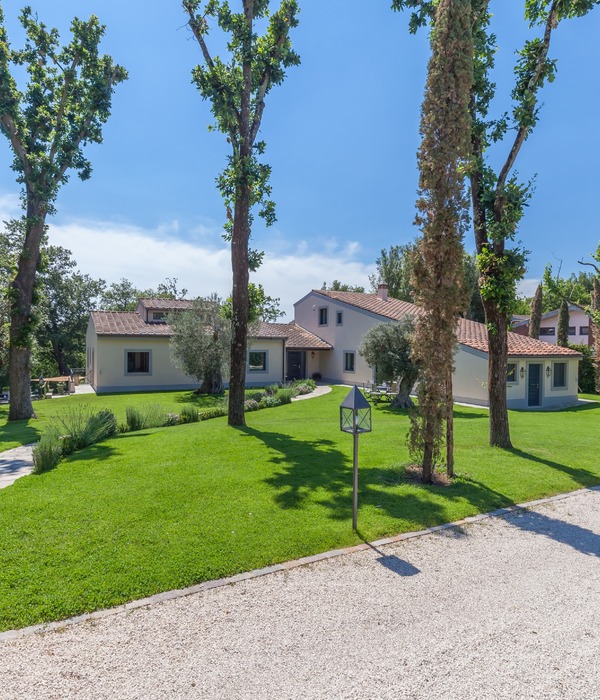Standing above small plot of 80m2 in a challenging hills contour of Lembang area, this minimal size creating maximum functions for the family who lives there.
It’s a single block -three storey- linear house, with no fixed programme. With the conformable function concept, it helps maximizing the available area to be adjusted according to the activities of the family.
Each level contains more than one programme that are connected by a big slide-able walls that allows the family to control the privacy and adjust the space and furniture to follow their day to day activities according to their needs.
The concrete perforated block facade were added to elevate the privacy and hinder the sun rays, without blocking the air circulation.
On lower 1st storey, there are a small foyer, and a raised platform lounge to welcome the guests and at night it can be used for a small bedroom for them as well.
There’s three programmes on the 1st storey, private sleeping area, living and dining room. During the day, the private sleeping area, that separated with sliding door, can be opened and creates a big living area that also connected to outdoor terrace. This give the family free access to enjoy wider space for children activities, family gathering or even a party and at the same time breathe in Lembang’s fresh air. While at night, each programme fulfil its own function.
On the 2nd storey, there is one hall living room with access to small outdoor terrace and connect to the roof deck. It gives pleasant enjoyment to the surrounding mountainous view. While at night, it can be customized into two bed rooms.
This open-conformable plan concept gives the family maximum comfort and enjoyment to exploit the rooms according to their needs without adding another one.
{{item.text_origin}}

