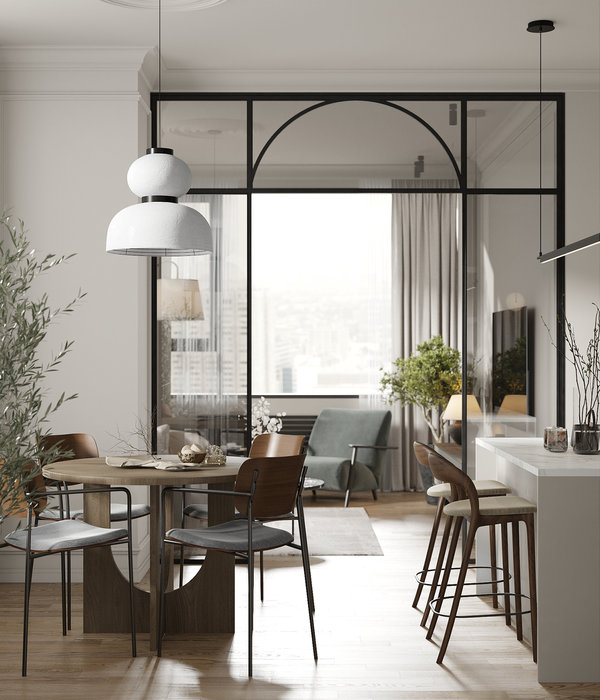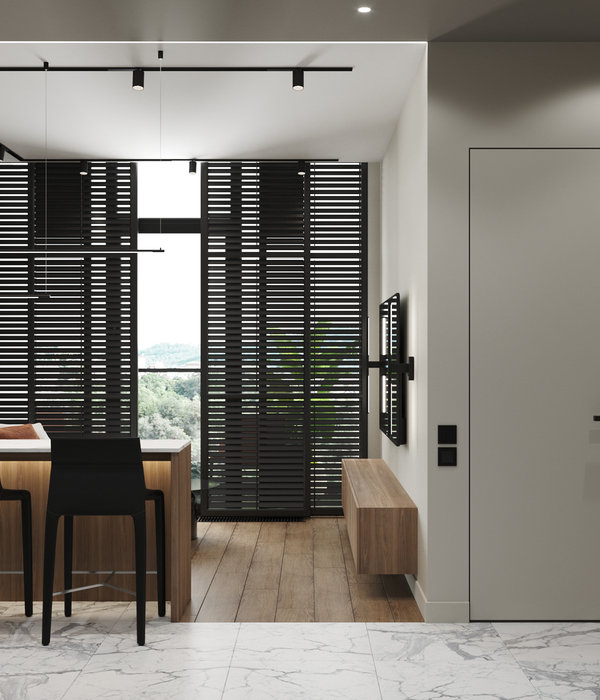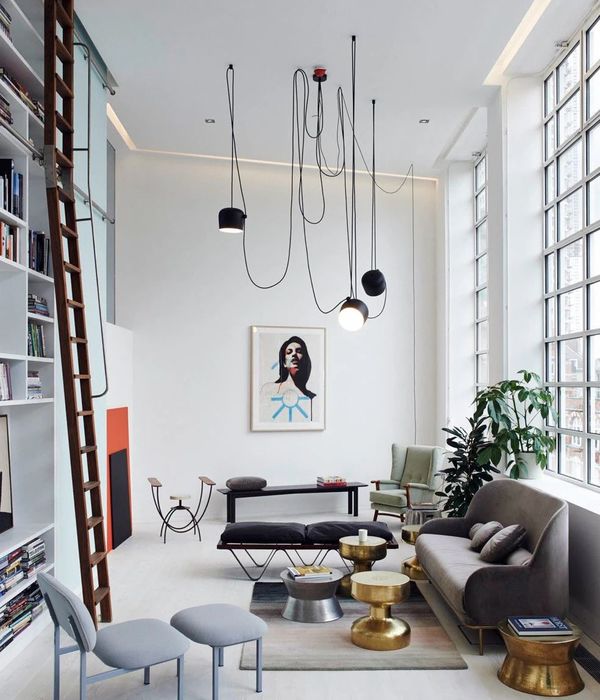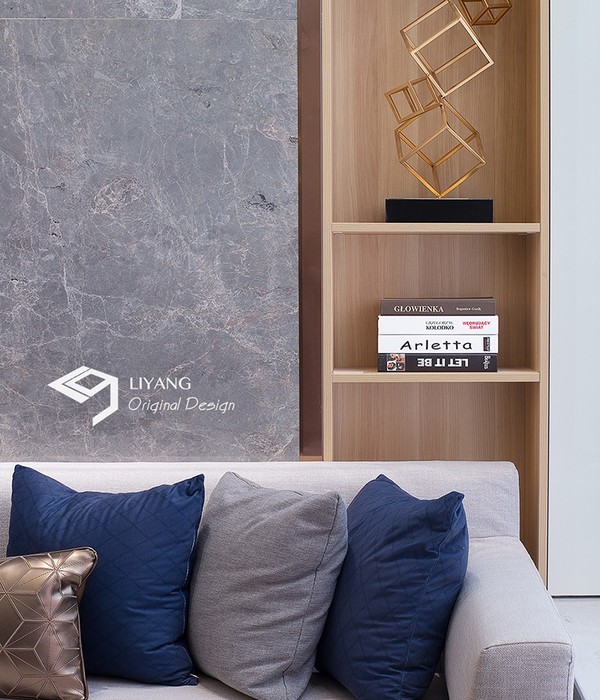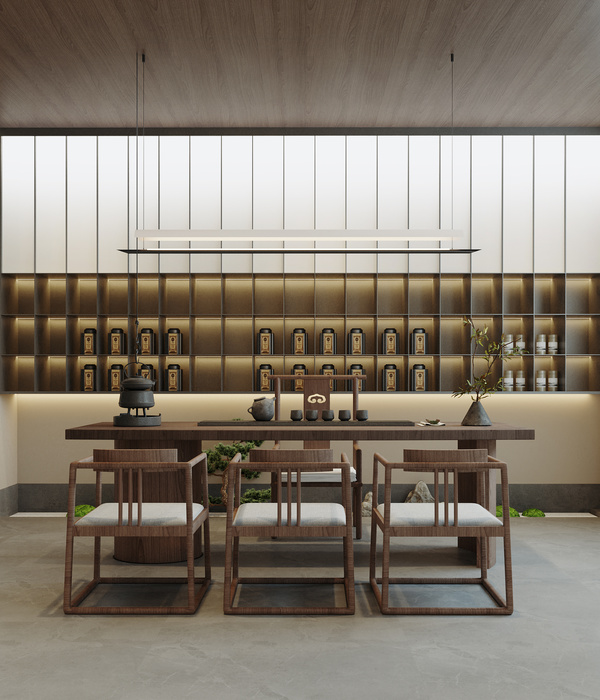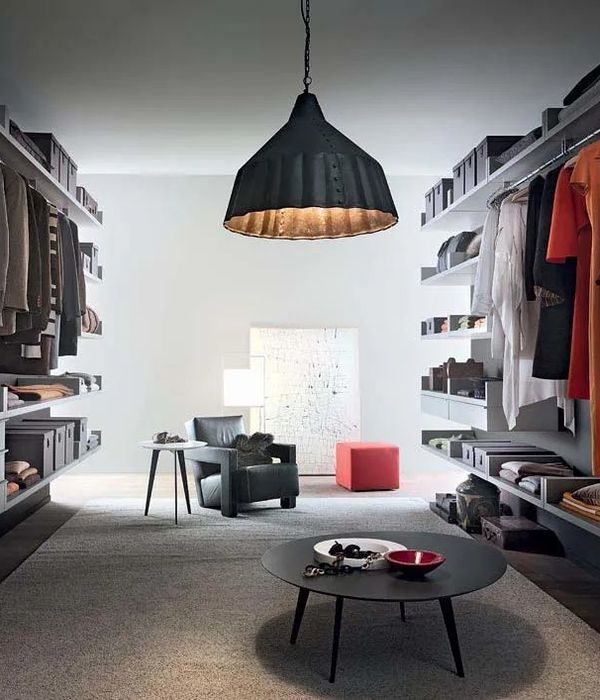巴塞罗那 50 平米住宅的流动与私密空间设计
该住宅位于Ciutat Vella区的中心地带,距离原来的Born市场仅有数米距离,是巴塞罗那最具时尚气息的街区之一。从设计初期,业主便提出了十分有趣的设想:她希望拥有一个开放、自由而流畅的居住空间。
The residence is located at the heart of the Ciutat Vella district just metres away from the former Born market, in one of Barcelona’s most fashionable neighbourhoods. From the beginning, one of the most interesting propositions was the client’s focus on what her home should be like: an open free-flowing space.
▼室内概览,overview

功能性 | From a functional point-of-view
基于功能上的需求,设计师对空间进行了重新定义。业主强烈地希望避免传统住宅的平面布局,力求实现空间在使用上的灵活性。50平方米的有限空间将容纳她的住所、工作区以及招待朋友的空间,但并不需要为每个功能特别设计一个房间。设计的主导思路是打造一个无明显层级的多功能空间,同时保证卧室等特定区域的私密性。
Functional requirements recommended the complete redefinition of the space. The owner was keen to avoid floorplans typical of conventional homes. She was looking for flexibility in the use of space. A limited surface area of 50 m2 had to become her refuge, her work area, and a place to welcome friends without that requiring areas designed exclusively for each function. A guiding principle was the creation of various areas without establishing hierarchies to prioritise their versatility and conserve the intimacy of certain areas such as the bedroom.
▼设计的主导思路是打造一个无明显层级的多功能空间,a guiding principle was the creation of various areas without establishing hierarchies
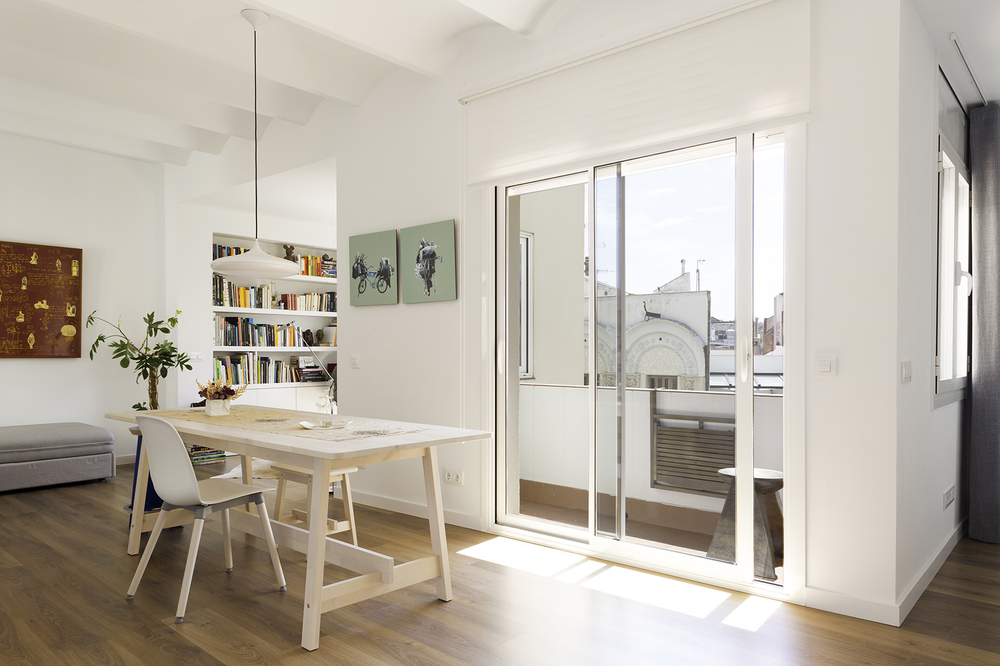
空间 | From a spatial point-of-view
对于业主而言,“空间”是一个奢侈的概念。秩序和纪律是空间的基础,它避免了事物的过剩,为虚无赋予价值,并通过自我“提纯”的方式使身在其中的人得以更加充分地享受生活。
As far as the owner was concerned, SPACE is the height of luxury. Space based on order and discipline, which eschews abundance and manifests itself in an exercise of distillation that places a value on emptiness as a form of spatial wealth in which people are more able to live life to the full.
▼阅读区域,reading and seating area
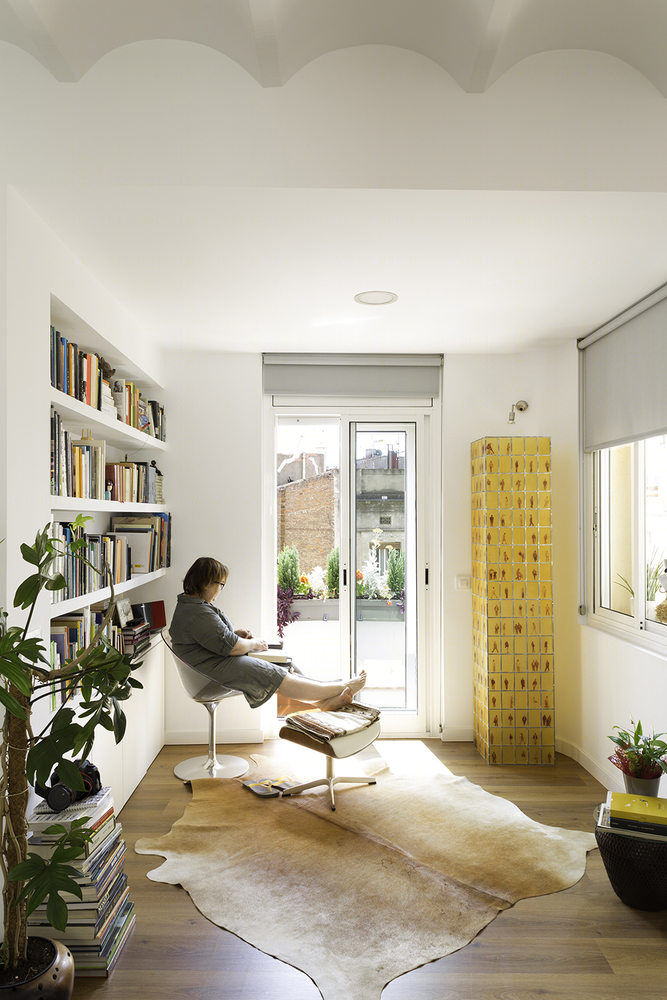
诊断 | The diagnosis
从住宅的U形平面可以明确地看出空间轮廓中所包含的巨大潜力:它可以成为一个流畅而明亮的、无需设置隔墙的一体化空间。U型平面形成的弯折能够有效减少空间的单一感,并为每个空间赋予一种微妙的私密感。
It was clear from the U-shaped floorplan with its stumpy legs that the home’s outline had a huge potential: the possibility of a single free-flowing and light space with no need for physical partitions. The bends of the U inevitably reduced the sense of a ‘single space’ and endowed each sector with a ‘little intimacy’.
▼室内细部,detailed view
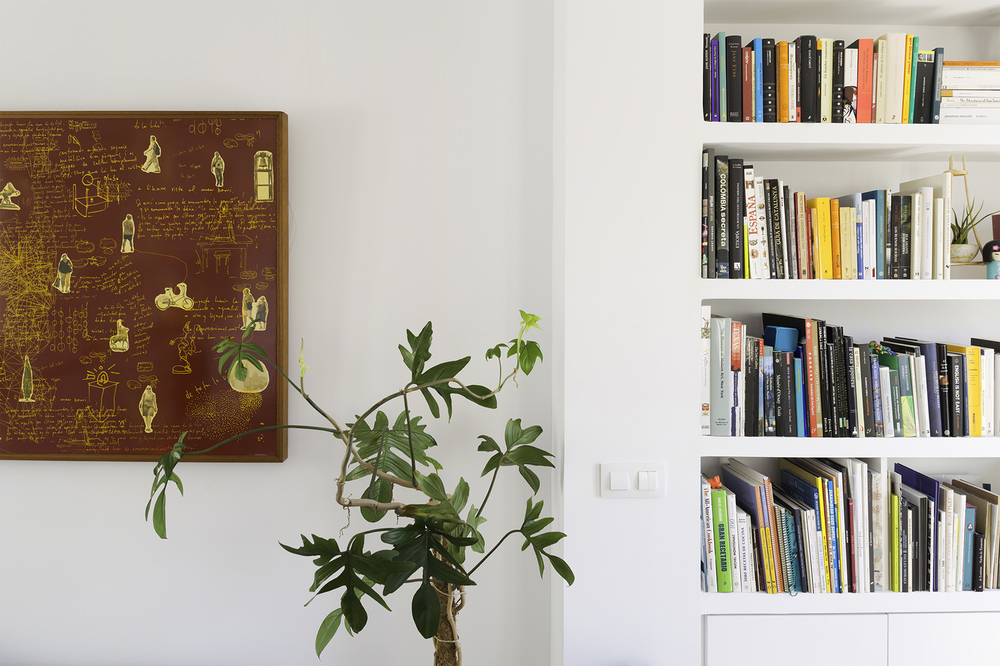
功能和空间方案 | The functional and spatial proposal
根据以上的观察,设计方案试图回答以下几个问题:如何使住宅中的不同区域形成连接,以实现空间的一体感,同时保证其在夜间的私密性?设计师为此提出的主要思路是打造一个自由流动的空间,使房主能够自如地在室内行走,并且能够确保每个区域的私密性。这一需求看似与“一体化”空间的思路相悖,但设计师依然为之提供了合适的解决方案。
On the basis of this observation, the proposal sought to respond to the following question: How can the different zones of the home be connected to achieve a single space and ensure the privacy of the night-time area? The main idea was to design a free-flowing space so that the owner could move freely around the house while guaranteeing the intimacy of the night-time area. This requirement contradicted the idea of creating a single space, but there was a solution.
▼卧室,bedroom
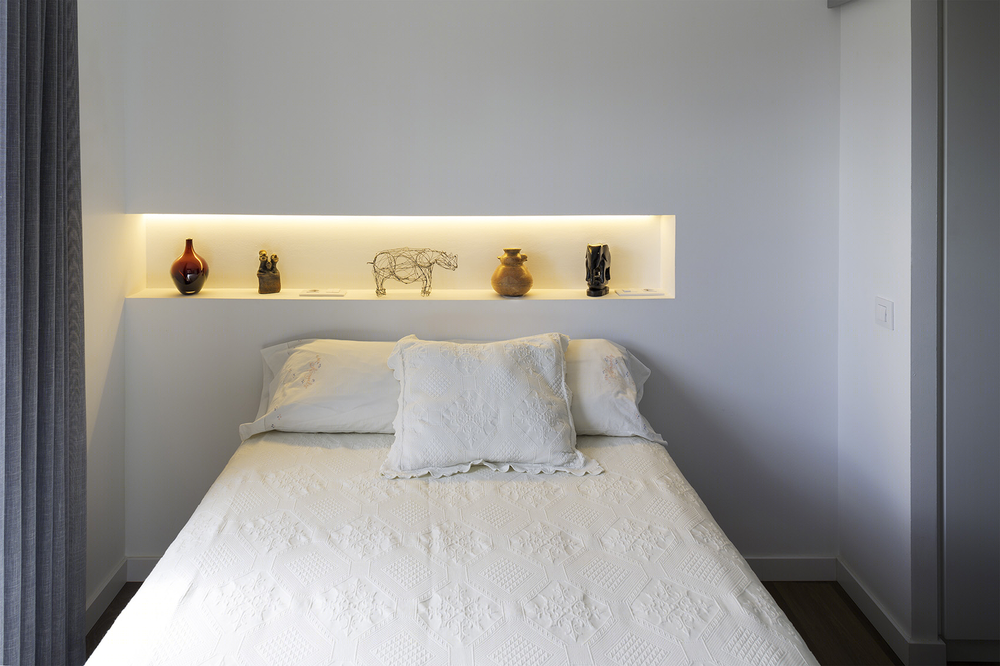
方案中引入了相互贯通的空间系统,使居住空间围绕一个中心区域分布,该区域将满足居住者的所有需求。而对于流动空间和私密性需要同时兼顾的问题,则通过可走入浴室的置入得以解决。浴室被设置在卧室和洗手间之间,解决了社交区域和休息区域的分隔问题,同时为洗手间赋予了双重的功能(同时作为客用和主卧洗手间)。U型平面的弯折确保了卧室的私密性,无需再另外设置房门。这一功能性的布局使浴室可以从任何方向进入,并在卧室和洗手间之间建立了一条私人路径。卧室和浴室之间设有一扇玻璃门,从而使卧室的自然光也能够照亮浴室。
A system of consecutive interconnected spaces was proposed. The flat would be organised around a central area in which all the life of the residence would be lived. The interplay between these two juxtaposed ideas, a free-flowing space and the preservation of intimacy, was resolved with the location of the bathroom (shower-walk-in wardrobe). The bathroom (shower-walk-in wardrobe) hinged between the bedroom and toilet, resolves the interconnection between the social zone and the night-time zone, enabling the twofold function of the toilet (as a visitor’s toilet and en-suite bathroom). The bend in one of the U’s legs ensures the intimacy of the bedroom without the need for a door.This functional layout makes it possible to walk through the shower-walk-in wardrobe in a circular fashion that provides a private route from the bedroom to the toilet. And a glass door between the bedroom and the walk-in wardrobe (sealing in the water vapour), means the bathroom benefits from the bedroom’s natural light.
▼可走入浴室的置入解决了需要同时兼顾流动空间和私密性的问题, the interplay between a free-flowing space and the preservation of intimacy was resolved with the location of the bathroom
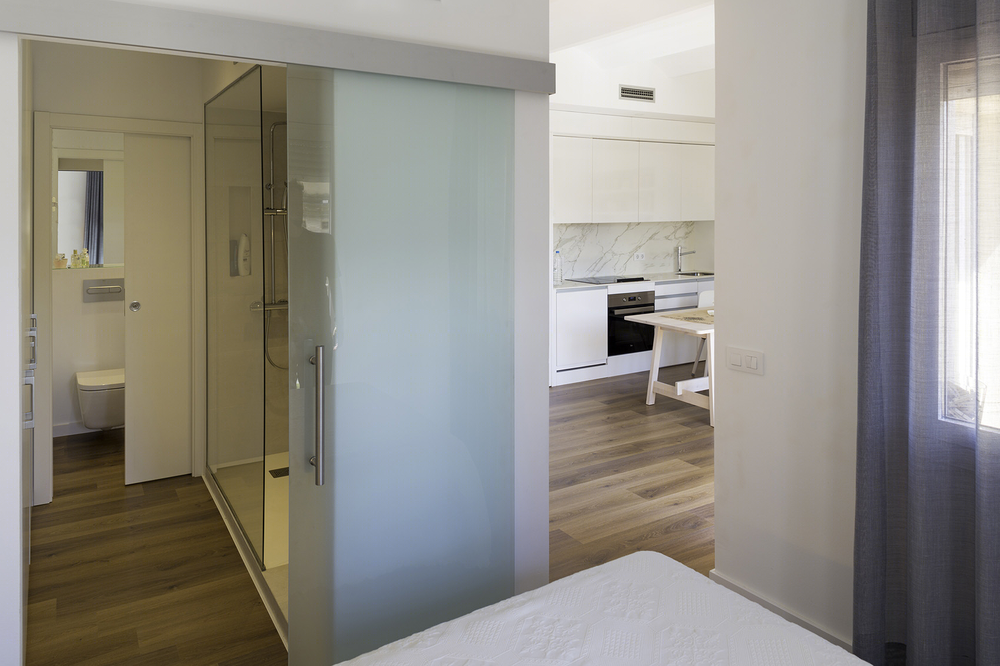
▼玻璃门使卧室的自然光也能够照亮浴室,the bathroom benefits from the bedroom’s natural light through the use of a glass door
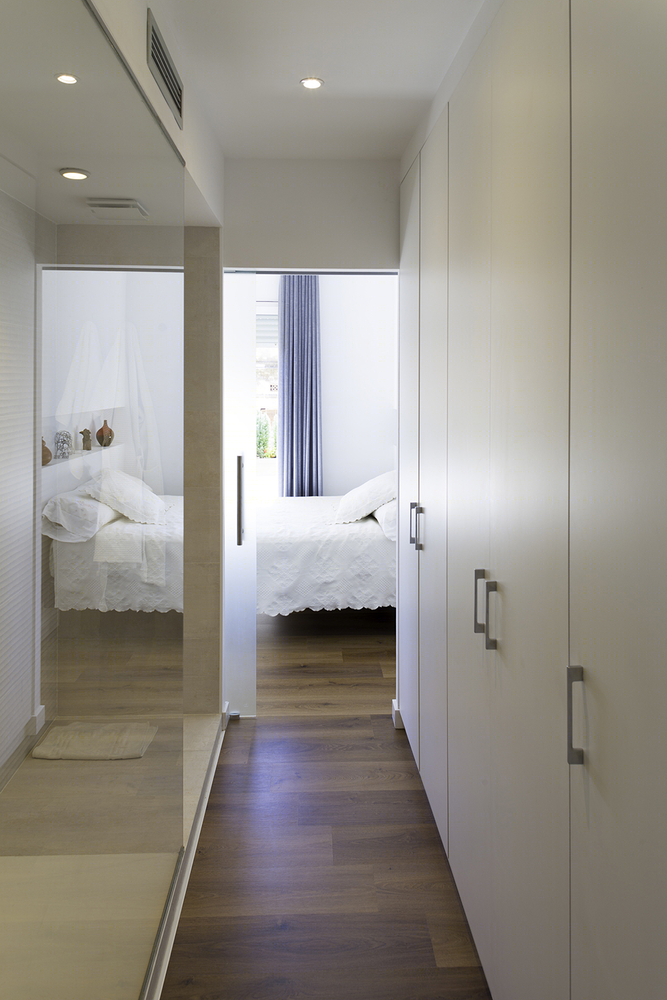
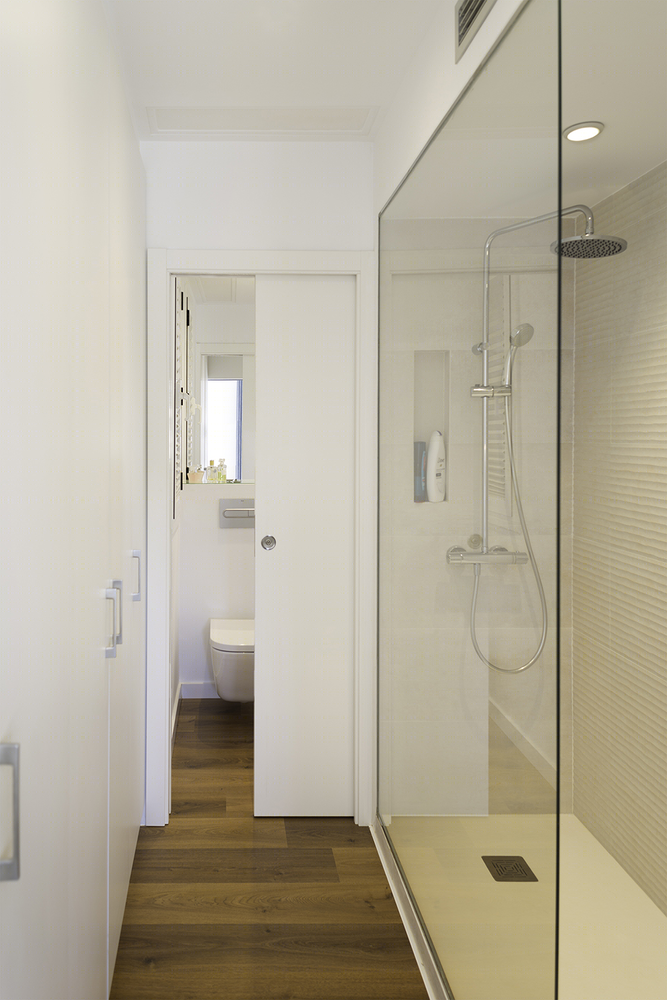
为了获得尽可能宽裕的空间,厨房呈线形布置,并配备以大量的储物空间(长度达5米)。储物柜立面上设有横向和竖向的两个“缺口”,前者用作水槽和烹饪台,后者则带来室内庭院的窗景。储物柜中的其中一扇门还可以直接通向洗衣房。
In order to obtain as large an interior space as possible, the kitchen was designed lineally and equipped with a lot of storage capacity (5 metres in length) with two large gaps along the way: a horizontal one for the countertop, sink and cooker, and a vertical one framing the window onto the interior courtyard. One of the kitchen cabinet doors provides access to a laundry room.
▼厨房配备以大量的储物空间, the kitchen was designed lineally and equipped with a lot of storage capacity

色彩的使用也助益了氛围的塑造。整个空间的统一性通过木制地板得到了强调。墙壁和天花板为来自哥伦布时代前的几件艺术品提供了纯白的背景,打破了空间的僵硬感,为住宅赋予了新的特征。
The use of colour also contributes to setting the scene. The spatial unity was enhanced with wooden flooring. The walls and ceiling constitute a white canvas backing for several pre-Columbian artefacts and works of art, which break up the rigidity of the home and provide Casa Born with personality.
▼用餐区,dining area
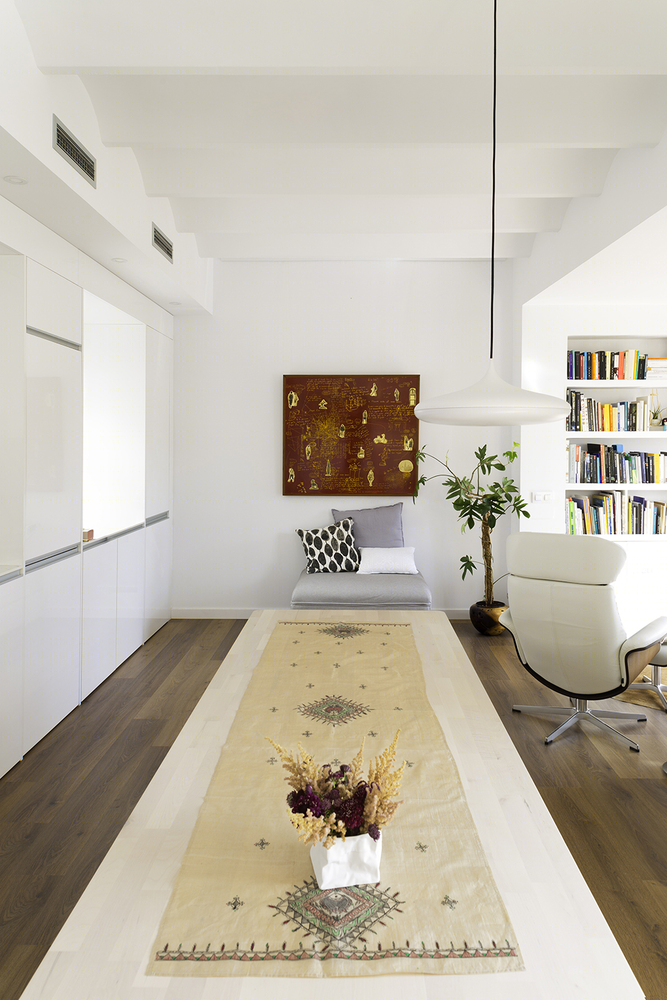
整体项目克服了既有条件的限制,揭示出空间的本质内涵,同时以最佳的方式满足了使用者的需求。
The project overcame existing limitations to reveal the soul of the space and respond to the aspirations of its inhabitant in the best way possible.
▼来自哥伦布时代前的艺术品为住宅赋予了新的特征,the pre-Columbian artefacts and works of art break up the rigidity of the home and provide Casa Born with personality

▼改造前平面图,floor plan before intervention
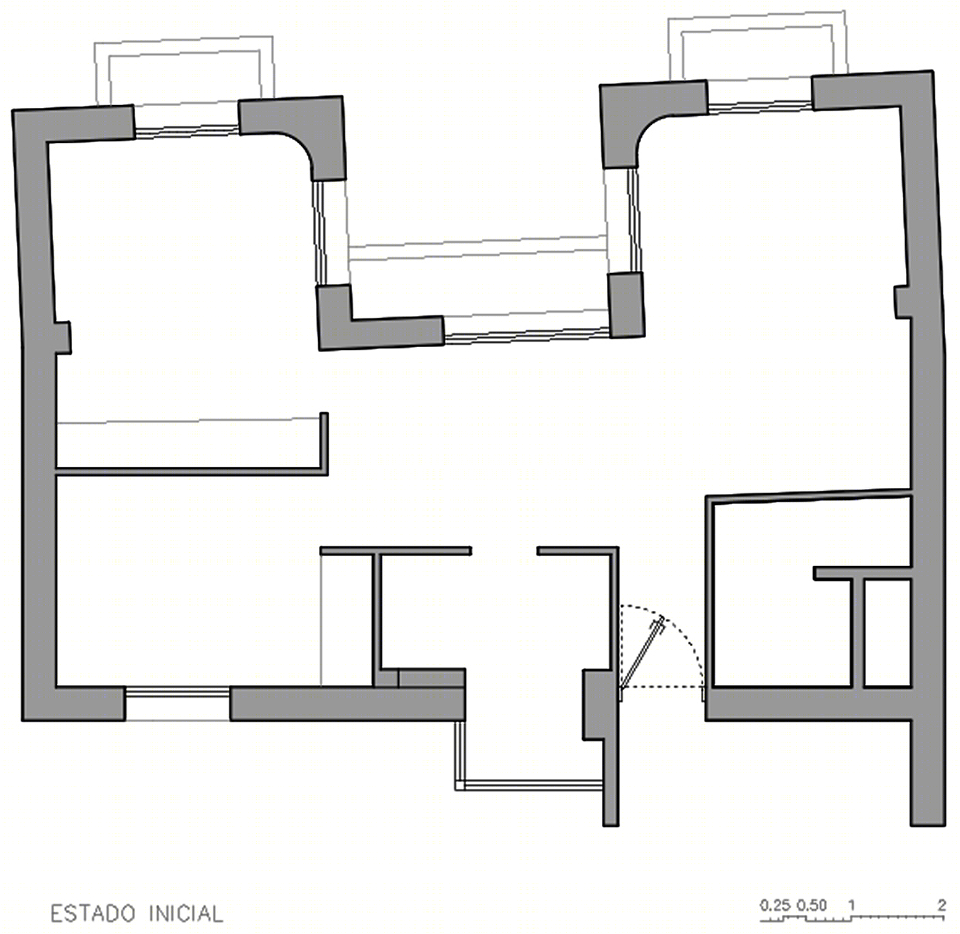
▼改造后平面图,floor plan after intervention
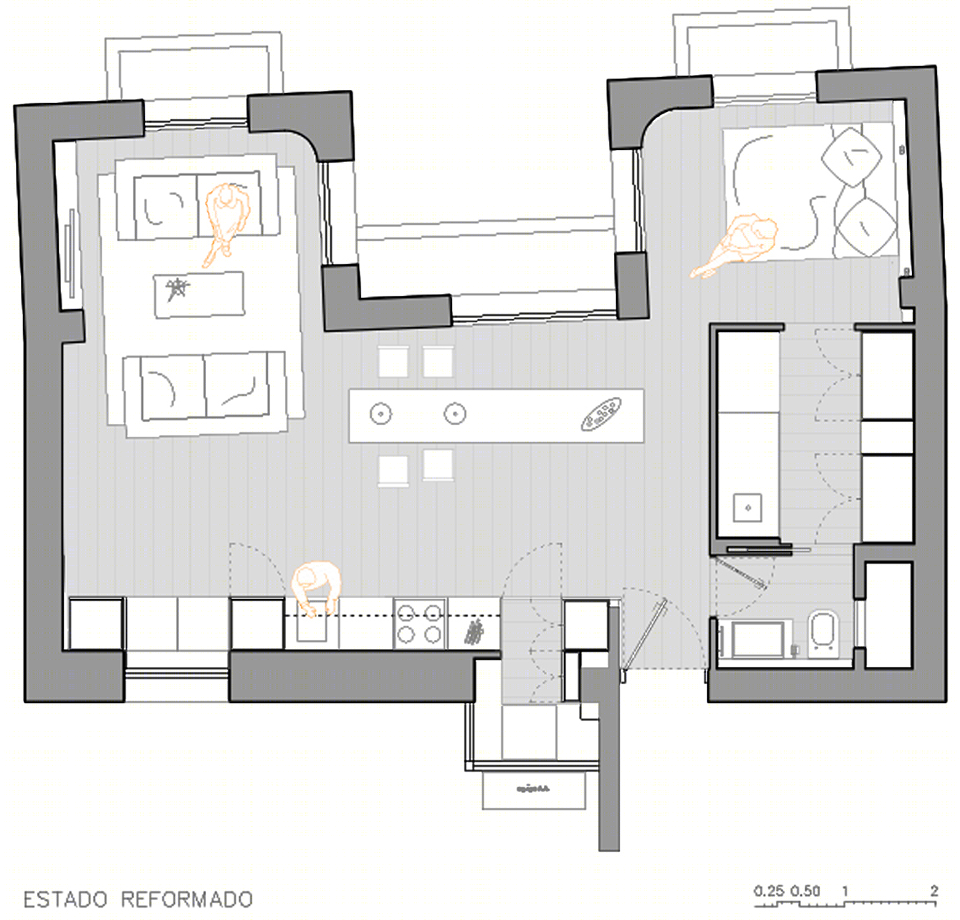
Data Sheet
Apartment in Born.
Barcelona, Spain
Architects: GokoStudio,
Surface area: 50 m2
Refurbishment date: 2017
Photo credits: Valentín Hincú


