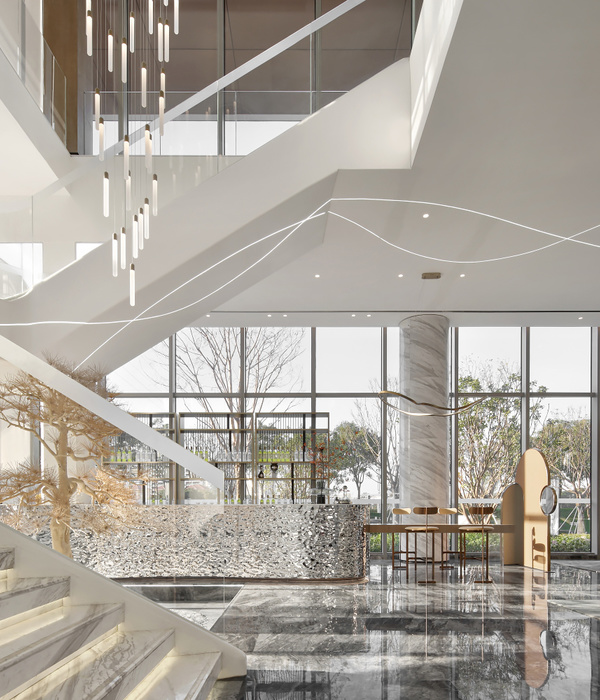© Jonas Adolfsen
乔纳斯·阿道夫
架构师提供的文本描述。斯特兰登1号位于奥斯陆的心脏地带,代表着建筑翻新的新企业标准,也是新的阿克布莱格计划(Aker Brygge Masterplan)的品牌再造旗舰,这是一项正在完成的振兴设计战略。
Text description provided by the architects. Located in the heart of Oslo, Stranden 1 represents as a new corporate standard within building renovation and stands as a re-branding flagship for the new Aker Brygge Masterplan, a revitalization design-strategy which is now under completion.
© Roland Halbe
罗兰·哈贝
协调了四次重大升级,以解决现有建筑的空间缺陷,删除方案缺陷,并大大改善环境绩效。
Four major upgrades were coordinated to address the spatial deficiencies of the existing building, deleting programmatic inadequacies and significantly improving environmental performance.
© Roland Halbe
罗兰·哈贝
© Roland Halbe
罗兰·哈贝
商业街:地面上的两个双高公共入口标志着一条新的有盖街道“对角线”的开始,这是一条商业通道,穿过Aker Brygge的前3座现存建筑物。这条购物通道连接着主要的Aker Brygge广场和市政厅广场,是连接西部住宅区和市中心之间的一条步行捷径。
1-Commercial Street: The two double-height public entrances on ground level mark the beginning of a new covered street, “the diagonal”, a commercial passage that cuts clean through the first 3 existing buildings of Aker Brygge. This shopping path connects the main Aker Brygge square with the city hall plaza and performs as a pedestrian shortcut between the residential areas on the west and the city center.
© Roland Halbe
罗兰·哈贝
2-中庭:现有的中心空间从狭窄的光轴转变为全新的公共空间。通过ETFE天窗将天光适当地分布到办公室和商业区域的一个集合点,使其在各个方向变得更宽。它的雕塑几何图形成为Aker Brygge的入口,也是企业艺术的显赫舞台,艺术家Thomás Saraceno的“空间回声日盘”装置永久安装在大楼的中心。
2-Atrium: The existing central space is transformed from a narrow light shaft to a brand new public space. A meeting point that is re-configured to become wider in all directions, allowing for proper distribution of zenithal light into the offices and commercial areas through an ETFE skylight. Its sculptural geometry becomes the portal to Aker Brygge and a prominent arena for corporate art, the installation “Sundial for Spatial Echoes”, by artist Thomás Saraceno, is mounted permanently at the heart of the building.
立面:设计成模块化系统,用于现场快速装配,从地板到天花板的透明玻璃外壳为工作空间提供了丰富的自然光线,从内部提供了丰富的视图,并大大提高了能源效率和噪音保护。
3-Facade: Designed as a modular-system for fast assemblage on site, this floor to ceiling clear-glass skin provides abundant natural light into the working spaces, generous views from the inside and substantial increase on energy efficiency and noise protection.
© Roland Halbe
罗兰·哈贝
4-顶层:所有原先安装在顶层的暖通空调设备都重新定位到地下室,完全解放了建筑中最吸引人和最有利可图的区域。位于八楼的新顶层公寓提供了奥斯陆湾令人叹为观止的景色。
4-Penthouse: All HVAC equipment originally installed on the top floor is re-located to the basement, liberating in full the most attractive and profitable area of the building. The new penthouse on the 8th floor provides breathtaking views of the Oslo bay.
© Roland Halbe
罗兰·哈贝
Architects Ghilardi+Hellsten Arkitekter AS
Location Oslo, Norway
Category Shopping Centers
Owner and Developer Norwegian Properties
Area 23000.0 sqm
Project Year 2015
Photographs Roland Halbe , Jonas Adolfsen
Manufacturers Loading...
{{item.text_origin}}












