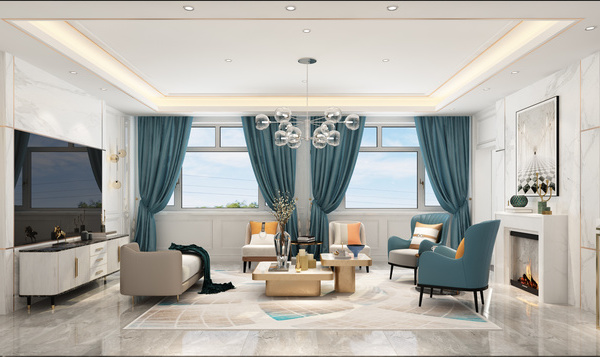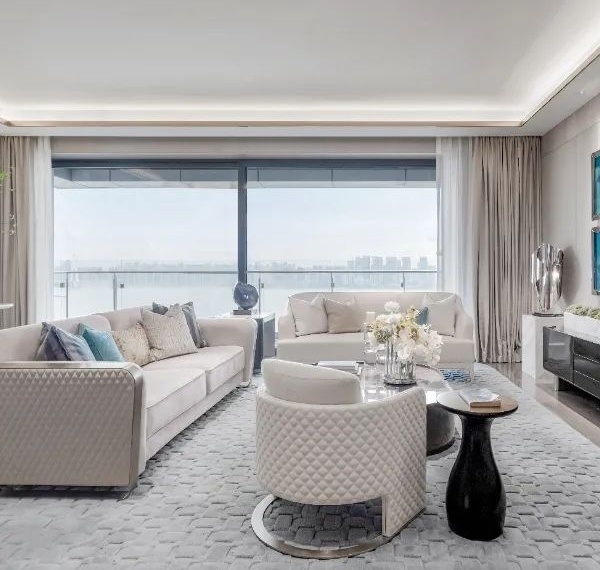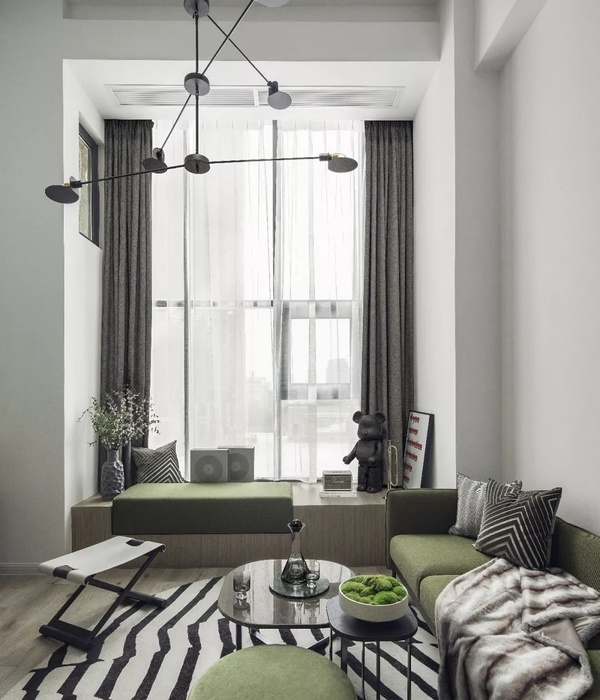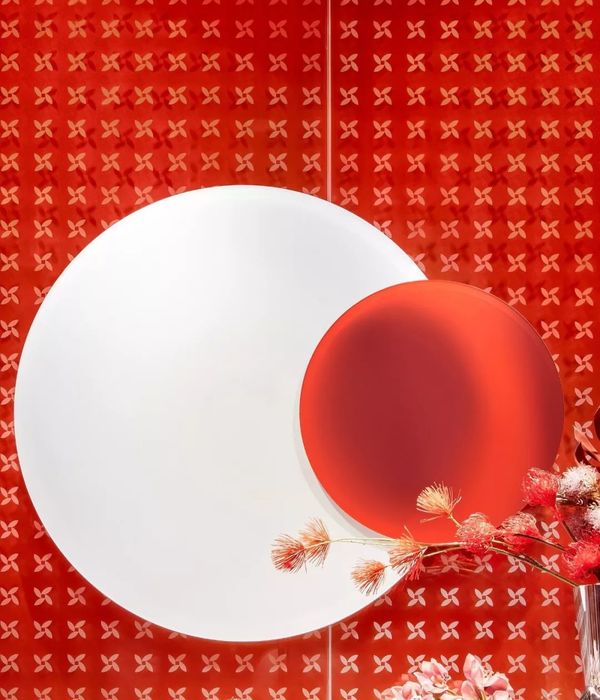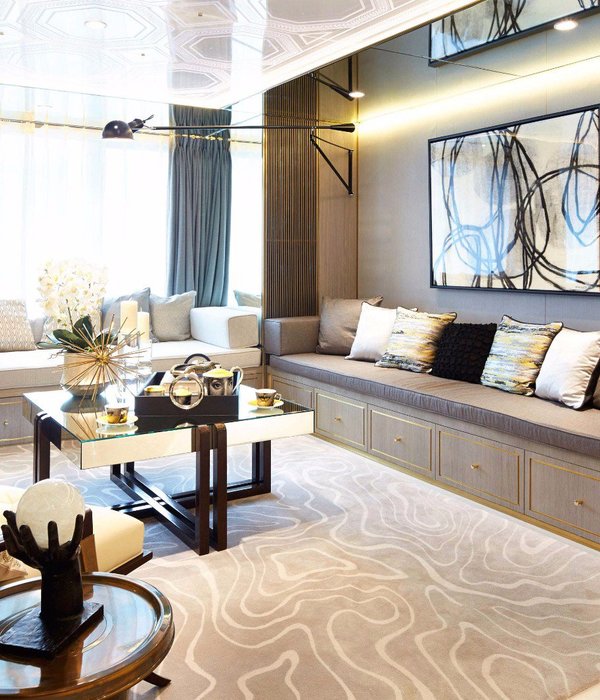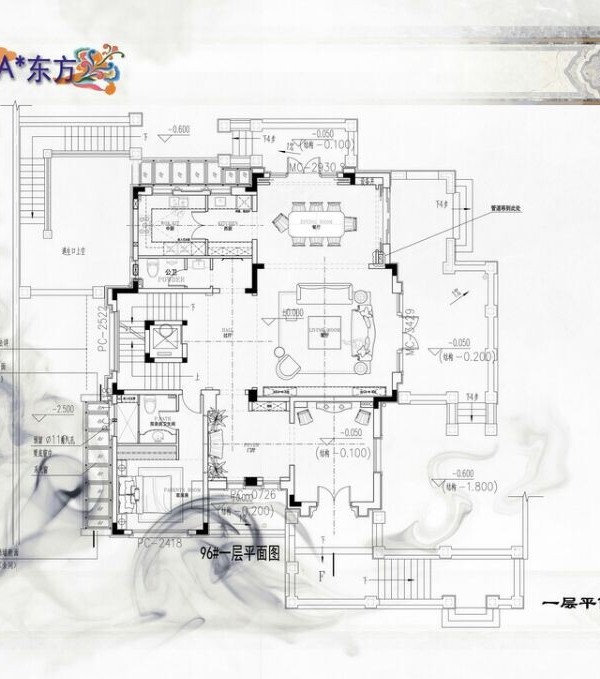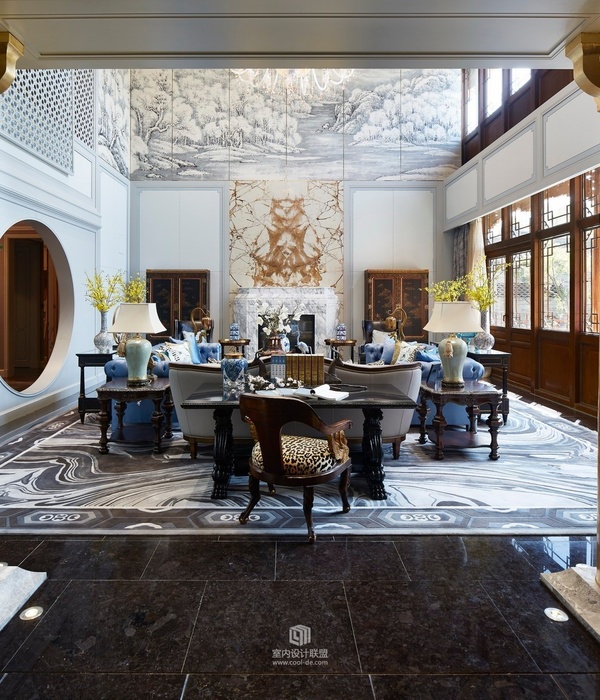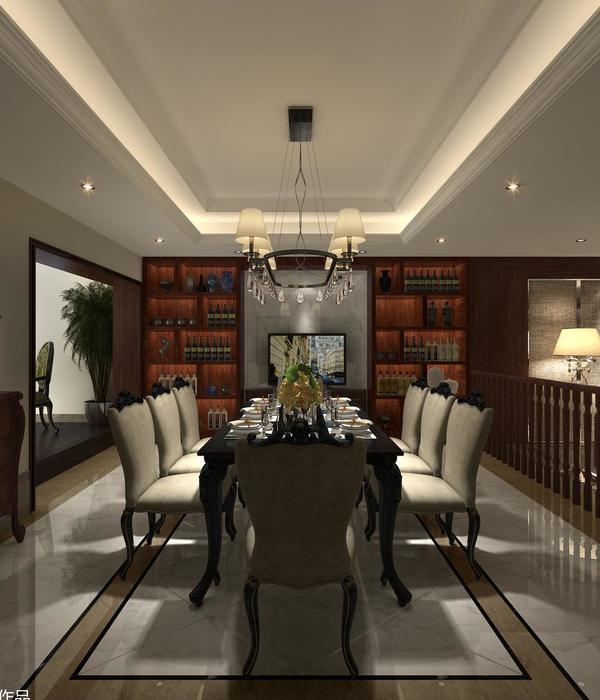Firm: Helin & Co Architects
Type: Commercial › Office
STATUS: Built
YEAR: 2013
SIZE: 100,000 sqft - 300,000 sqft
Photos: Marc Goodwin (5), Kuvatoimisto Kuvio Oy (4), Helin & Co Architects (3), Mikael Linden (2), Totti Helin (1)
UPM, the world’s second biggest forest company, leads the integration of bio and forest industries into an innovation-driven, resource-efficient future.
UPM’s new headquarters, Biofore House is the result of international architecture competition winning entry. It is located in the heart of Helsinki in close vicinity of architectural masterpieces designed by the likes of Alvar Aalto, Eliel Saarinen and Stephen Holl.
Biofore House was designed to include sustainability features that align with UPM’s dedication to environmental responsibility and energy efficiency. Biofore is all about innovation, collaboration, sharing ideas and open communication. Those things were also an important part of the design and planning process, through which the building has earned the LEED® Certified Platinum building certification.
In designing the new head office, we drew heavily on the input of the people whose future place of work the building was to be. The extraordinarily close and intensive collaboration we had throughout the process with UPM’s management and people from all functions, including IT and Human Resources, can be seen in many aspects of the building: From the integration of modern IT-systems into the building’s “nervous system” to the all-important details such as the office furniture used in the workstations. People were given choices. Their voice was heard. And their opinions were respected.
The main spatial element of the interior is the atrium, which allows for communication and gives the building an integral part of its identity. The layout of the office floors is dynamic and enables impromptu brainstorming and one-on-one meetings for informal testing of new ideas “in statu nascendi”.
Biofore House is a timeless icon and a symbol of innovation in the modern forest industry spearheaded by UPM. And it goes without saying that the UPM’s own wood-based products and biomaterials are used extensively both inside and on the exterior. The operating costs of the new building are as much as one third smaller than UPM’s former head office.
{{item.text_origin}}

