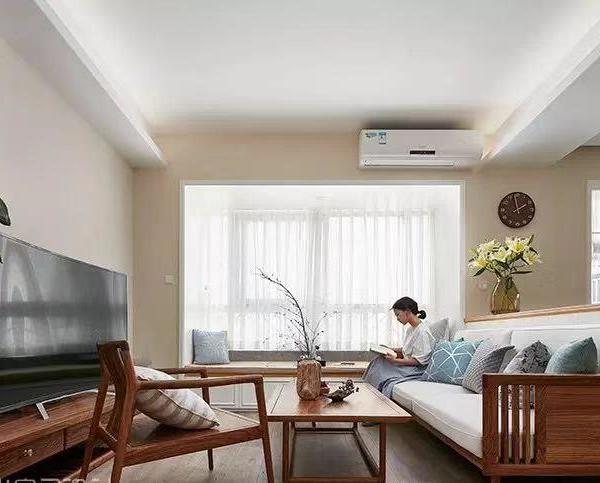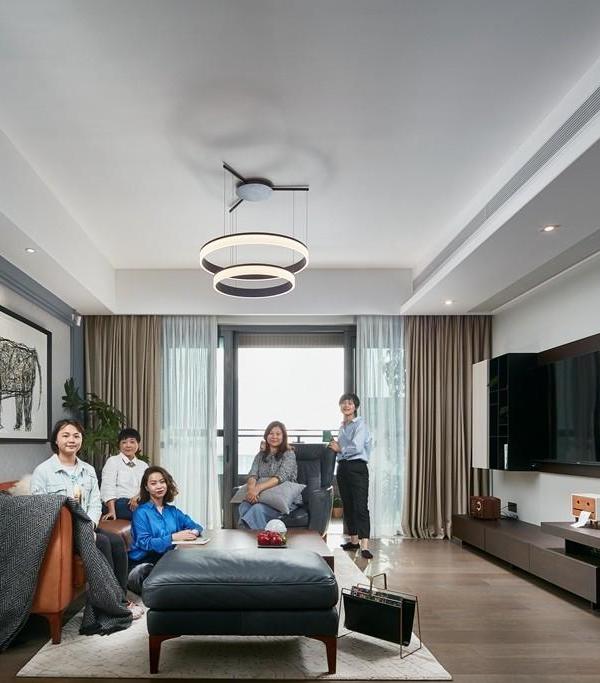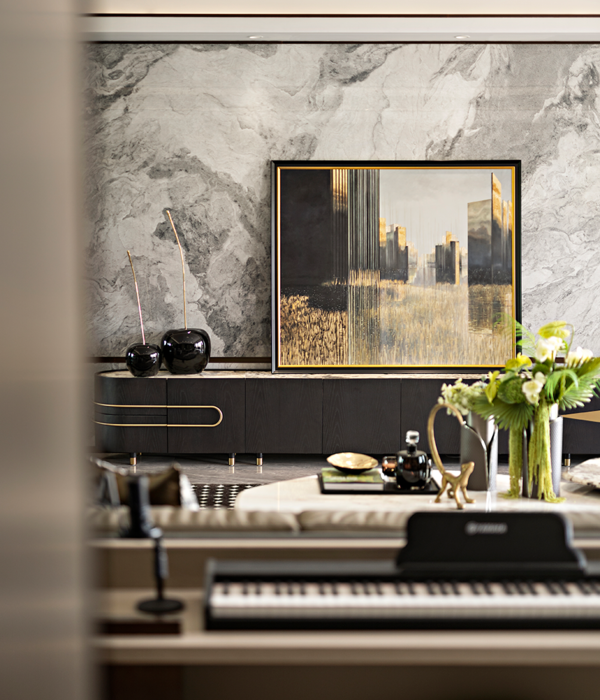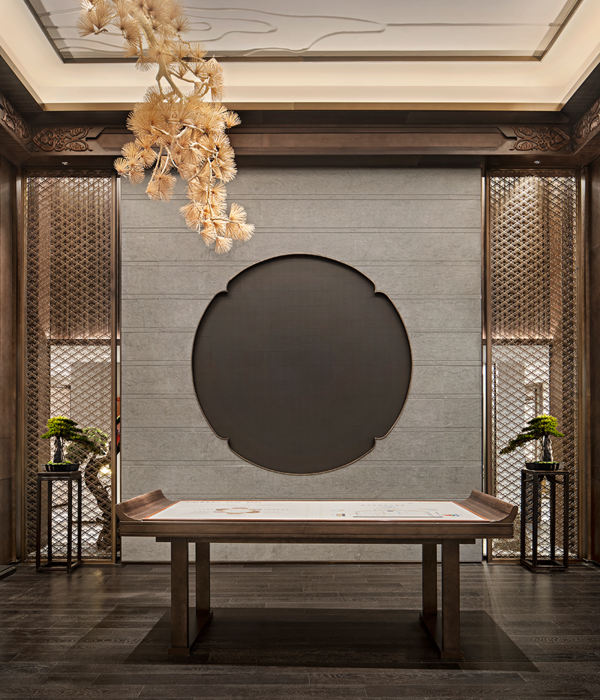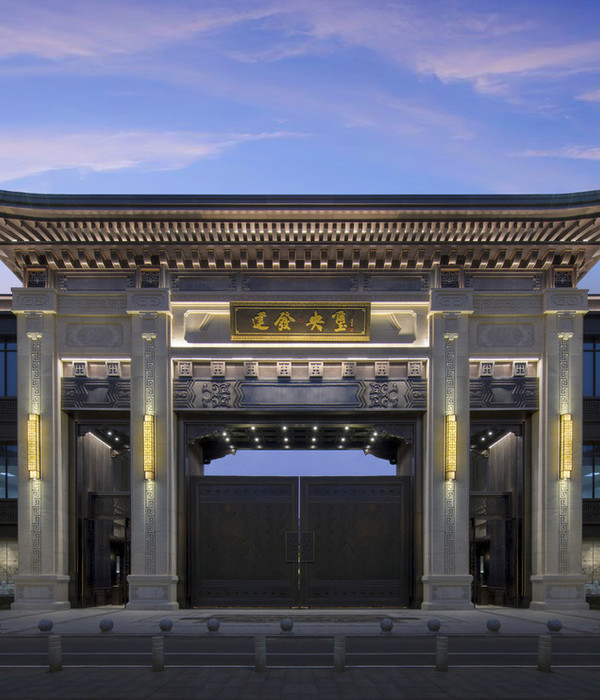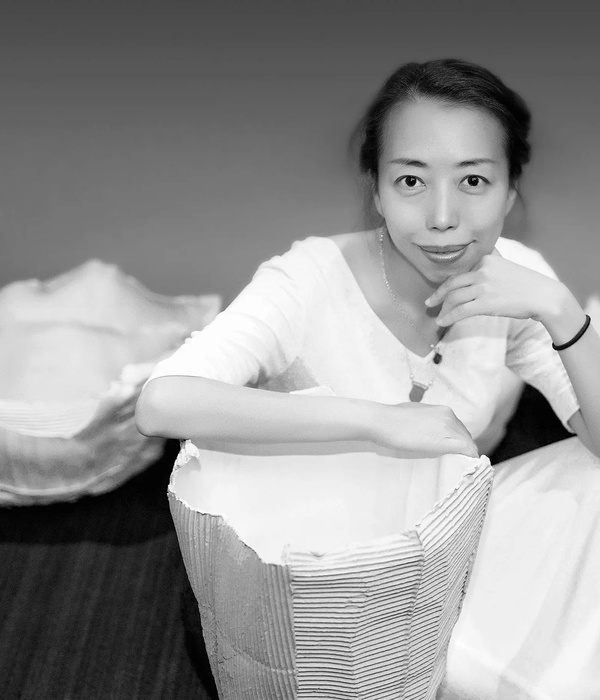Architects:React Architects
Area :320 m²
Year :2017
Photographs :George Messaritakis
Manufacturers : natural greek fabrics, BRIGHT, EXPA, OUTSIDE, Pisinesstelnicnatural greek fabrics
Lead Architects :Natasha Deliyianni , Yiorgos Spiridonos
Collaborating Architects : Andreas Androulakakis, Tatiana Tzanavara
Collaborating Architect – Supervision : Yannis Vagias
Civil Engineer : Christos Smyrnis
Mechanical Enginner : Nikos Chrystofyllakis
City : Paros
Country : Greece
The purpose of this project was to design two adjacent houses with a view towards the Aegean and the Kolymphithres Bay in the island of Paros (in the Cyclades). The plot extends on an east-west axis. The views are towards the north and it's intense north winds, which persist even during the summertime, and are known as "meltemia". These winds can be ravaging, but equally beneficiary during the hot summer days.
The houses are placed on an east - west axis on the eastern side of the plot so as to gain full perspective of the Aegean and the Kolymphithres Bay. An outdoor corridor defines their in-between space, while connecting the northern terraces and swimming pool area with the southern side of the dwellings, with it's carefully dispersed olive trees. The houses develop on either side of the corridor, which acts like an almost-mirror plane within the composition. Each house is defined by a seemingly un-interrupted whitewashed wall which follows a meander-like path. Lower profile stone walls lay tucked in-between these two white ribbons, creating an open dialogue between the indoors and the outdoors. The result is a game of "hide and seek" among the inhabitant, the indoor spaces, the inner yards, the spacious terraces, the sky, the sea, the sun and the shade. This strict yet sensitive composition of walls, reminiscent of the cycladic archetypical wall, makes a statement within the rolling Parian landscape. The openings on the walls as well as the pergolas are carefully placed so as to protect from the intense southern sun and northern winds, while at the same time seizing the benefits of the sun, the wind, and the views.
A serene closure is obtained through the landscape architecture: an artificial mound rich in native plants protects the eastern limit of the plot, and a series of trees defines the perimeter. Mulberry trees inhabit the inner yards.
In summary, the principles of the composition are as follows:a. the reinvention of the archetypical cycladic wallb. the creative dialogue with the environment, the cycladic light, the meltemia, the building materials. A dialogue that creates spaces that are protected yet open, united yet fragmented. A dialogue that gives room for an interchangement of enclosed and open space, introversion and extroversion, light and shadow, smooth and harsh texture, views of white, natural stone, different shades of blue and the hews of the surrounding landscape.
The embodiment of these principles creates a habitat with a strong identity and a unique footprint on the landscape. A habitat that acts as a remarkable viewing machine and offers a generous and diverse living experience.
▼项目更多图片
{{item.text_origin}}

