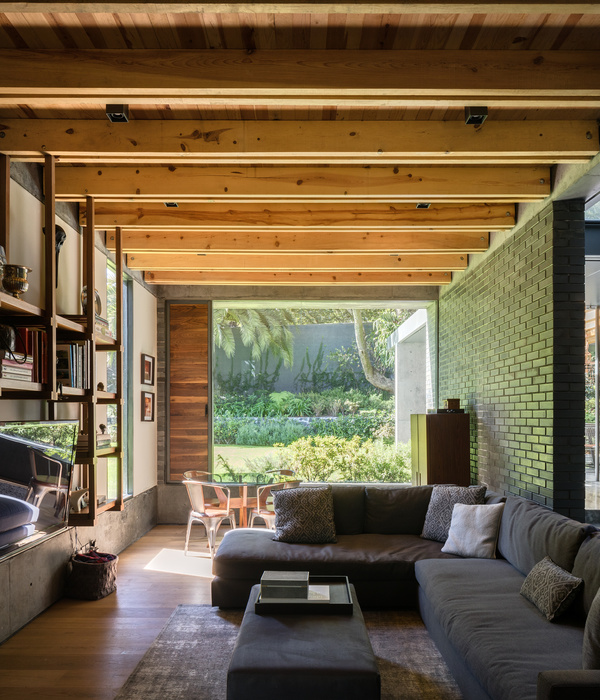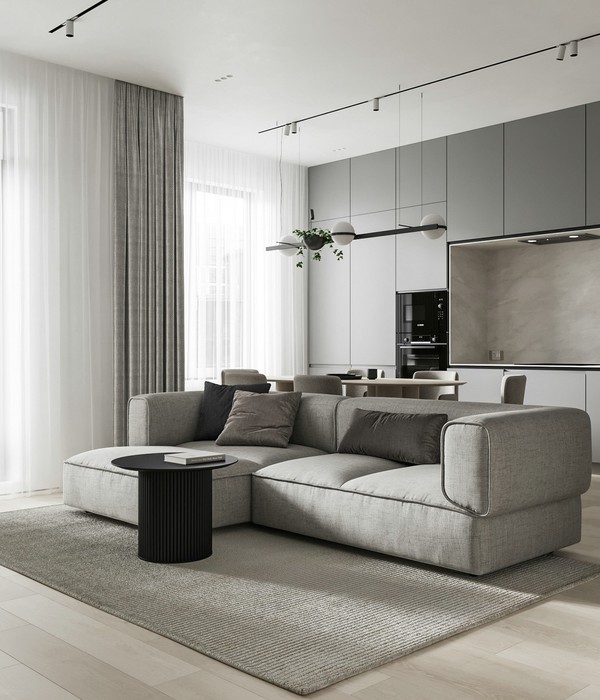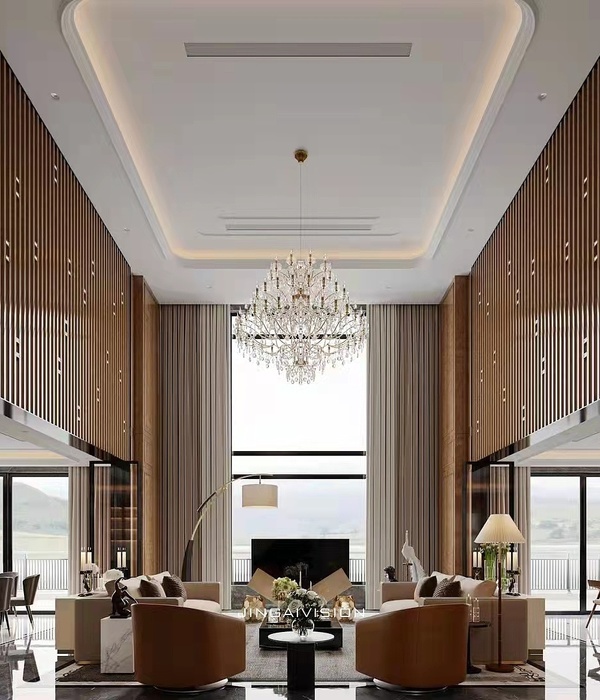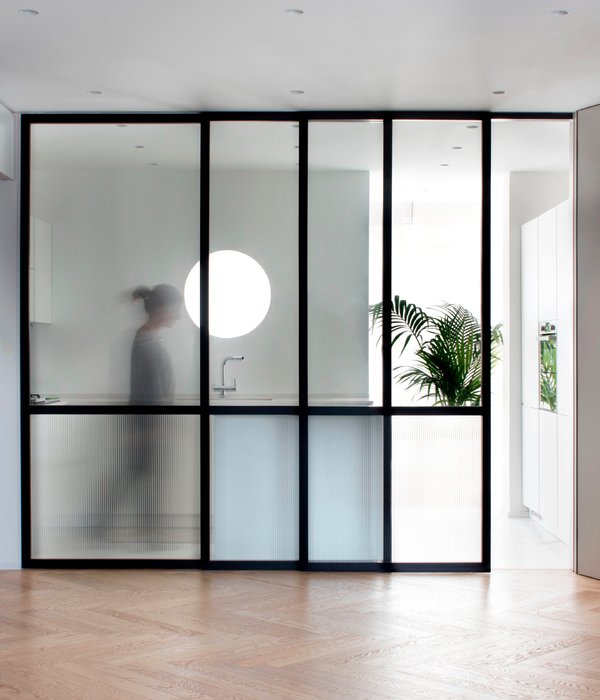The MJK apartment project was designed by Andrei Lychkouski from Zrobym Architects studio for a young family with children. Initially, the apartment did not have partitions, so we were able to take into account all the wishes of the customer. Thus, we designed an apartment in which there is a large living room combined with a kitchen, a children's room, 2 bathrooms, a bedroom with a wardrobe and a pantry. We also combined a kitchen and a living room with a small balcony. To combine this space, we insulated the outer part of the room and installed sliding doors that go along the outer wall. In other rooms: a bedroom, bathrooms and a children's room, it was decided to make doors with frosted glass through which light passes. Thanks to such doors, the corridor turns out to be lit. The project mainly uses simple materials such as plywood, flooring, porcelain stoneware. The highlight of the living room are the curtains: they are closed around the perimeter, which creates an interesting effect of softness and comfort.Custom-made detailed design furniture made for the apartment then became a serial production.
{{item.text_origin}}












