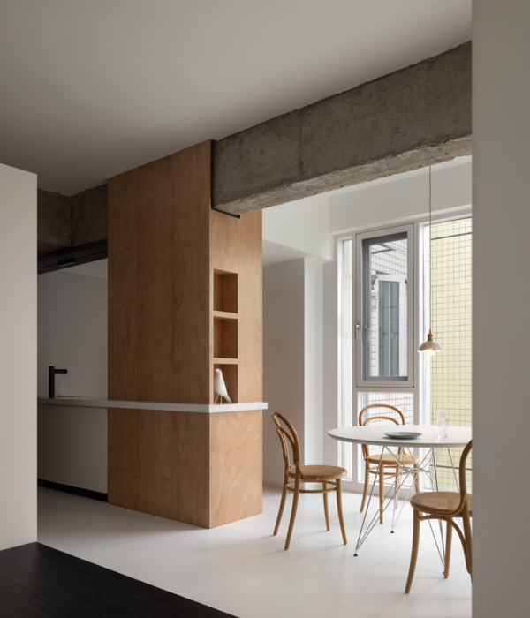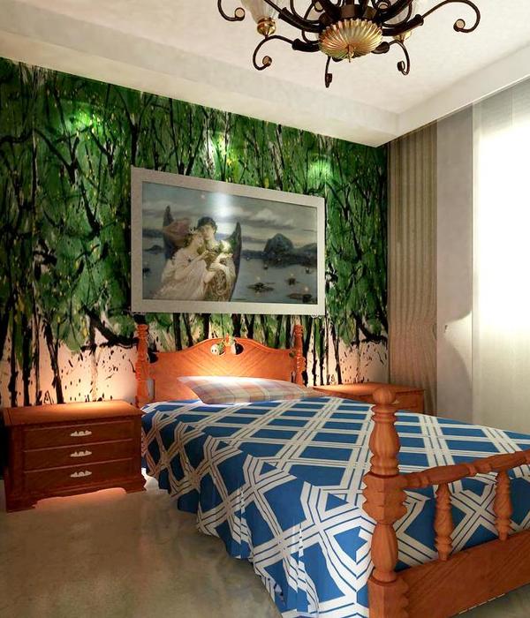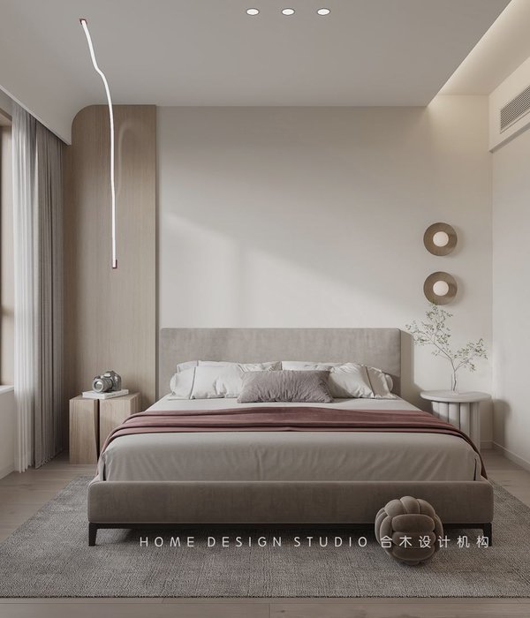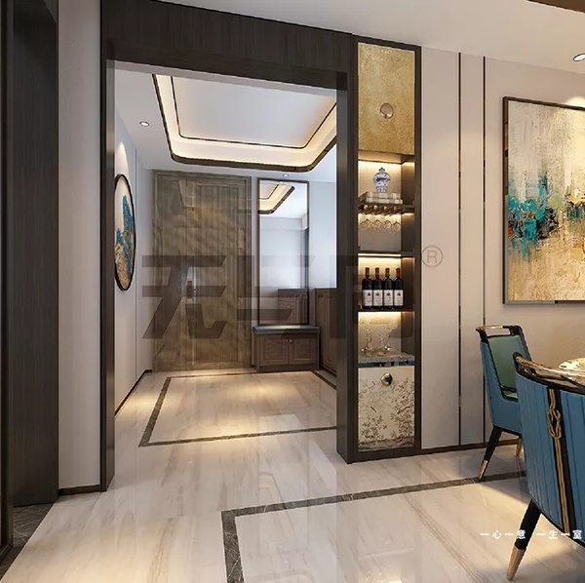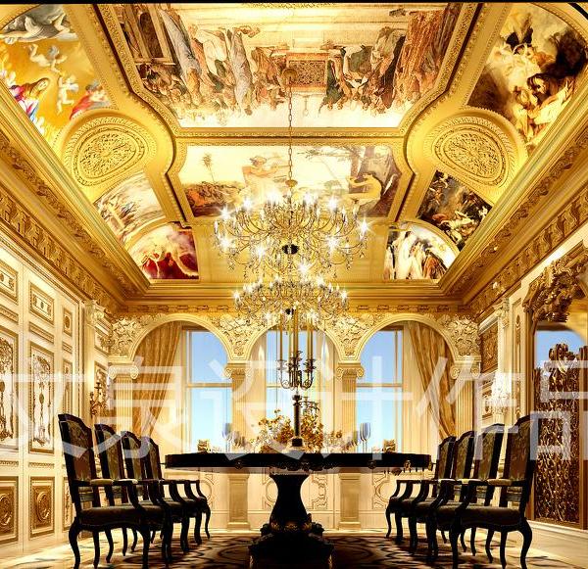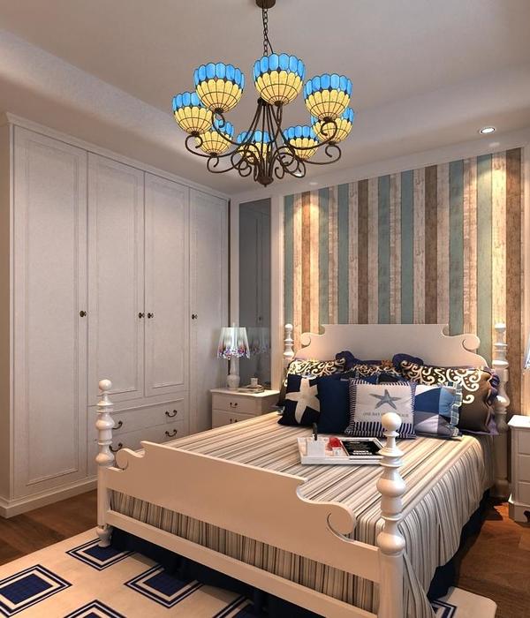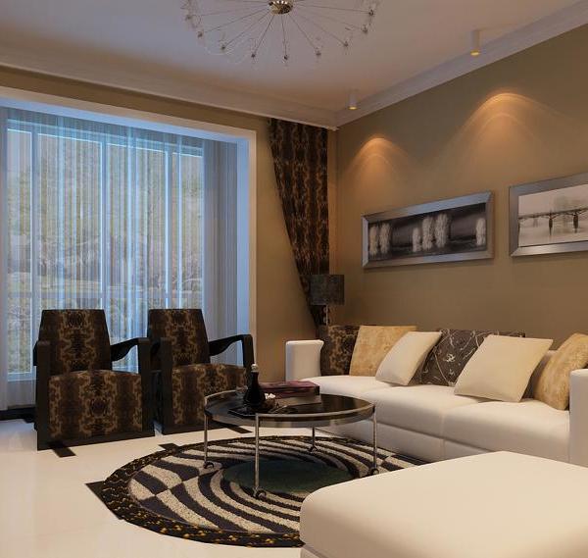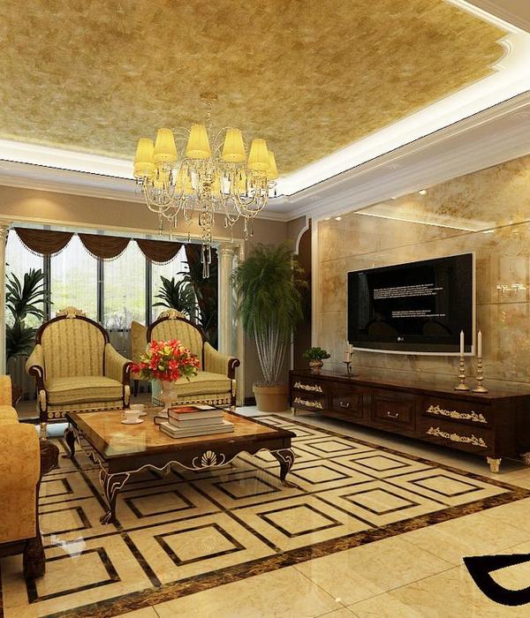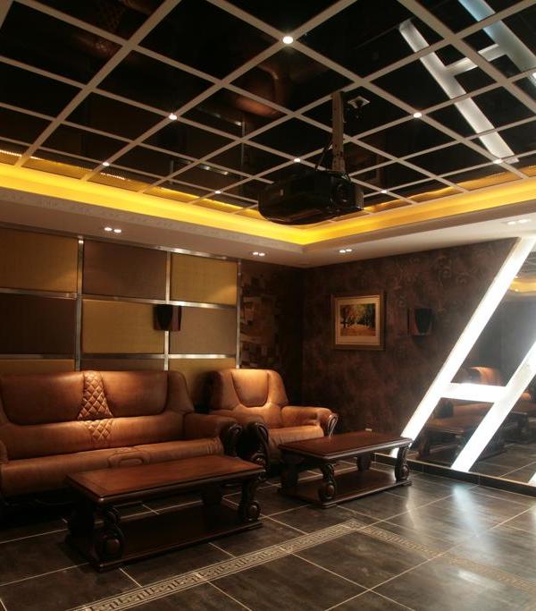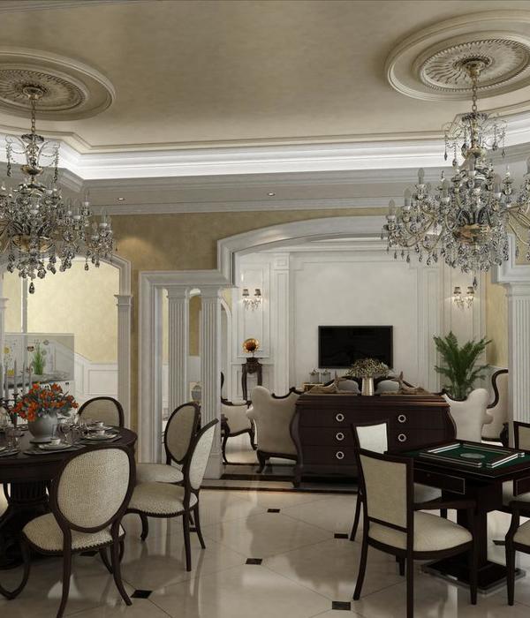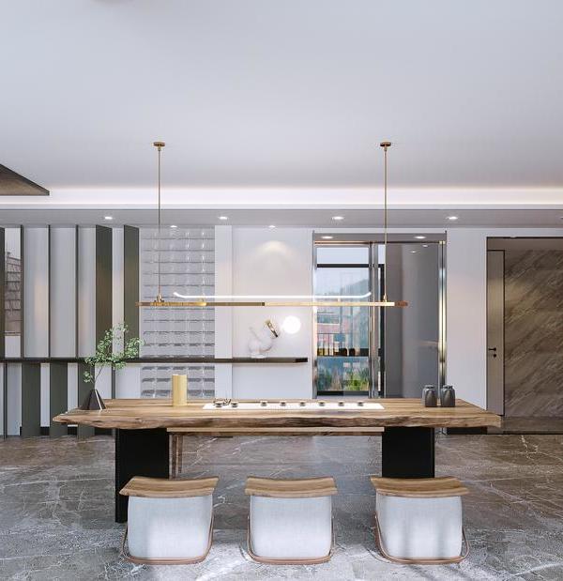本项目位于Morvan地区一座古老的农舍内,这座农舍在二十年前经历了部分的翻修。设计旨在修复农舍中现有建筑的第二部分,保留旧建筑的真实性,并与二十年前的翻修部分保持一致。
The project takes place in an ancient farmhouse located in the Morvan region, partially renovated twenty years ago. The intervention consists in restoring a second part of the existing building, while both preserving the authenticity of the old building and being consistent with the first contemporary intervention.
▼入口处,Entrance © BCDF studio
▼室内空间概览,Overall view of living room © BCDF studio
项目从地板的铺设开始,整个结构被设计为一个系统,包含复合地板、集成电网吊网、照明灯具、推拉门、栏杆、悬挂的架子等等……
▼轴测分析图,axonometric © minuit architectes
▼剖透视,cross-section perspective © minuit architectes
The starting point is the creation of a new floor. Conceived as a grid, the structure hosts the composite floors, integrates the electricity grid as well as a hanging net, the luminaires, sliding doors, railings, suspended shelves…
▼入口门设计,Entrance door © BCDF studio
▼悬吊的书架,The hanging shelf © BCDF studio
▼书架细部,Detials of the shelf © BCDF studio
设计者选择镀锌钢是为了在视觉上呈现轻盈的效果,并引入了okoume树独有的温暖之感。
Galvanised steel has been chosen for visual lightness and structural efficiency, and was associated to the warmness of the okoume.
▼卧室,Bedroom © BCDF studio
▼从卧室宽大的窗户看向室外,Looking outside from the bedroom’s large window © BCDF studio
▼卧室细部设计,Details of bedroom © BCDF studio
▼镀锌钢与木材的结合,Combination of galvanized steel and wood © BCDF studio
设计的另一个措施是利用不同的技术系统使宽大的门和窗开敞,例如通往露台的折叠门、镀锌钢材质的门廊……
Another side of the intervention consists in opening wide doors and windows, made-up with diverse technical systems (folding doors opening onto the suspended terrace, galvanized steel porte-cochere…).
▼从室内望向露台,Looking at the terrace from interior space © BCDF studio
▼露台,The terrace © BCDF studio
▼室外楼梯,Stairs © BCDF studio
内部空间的设计主要分为两部分:第一个体量中布置了卧室和浴室,第二个体量中则设置了宽敞的起居室,这里也展现了这栋建筑旧时的风貌。
Inside, the space is divided into two main volumes : the first accommodates the bedrooms and bathrooms, and the second, in negative, offers a generous living space where the old building is revealed.
▼卫生间,Toilet © BCDF studio
▼项目区位,site plan © minuit architectes
▼首层平面图,ground floor plan © minuit architectes
▼二层平面图,first floor plan © minuit architectes
Location : France Architect : minuit architectes Project year : 2023 Photos by : BCDF studio
{{item.text_origin}}

