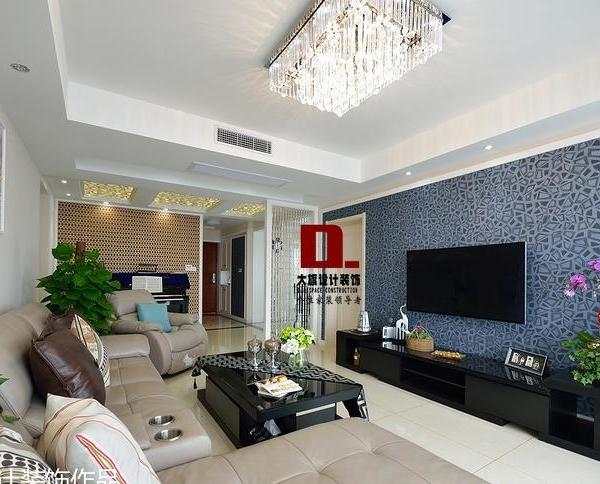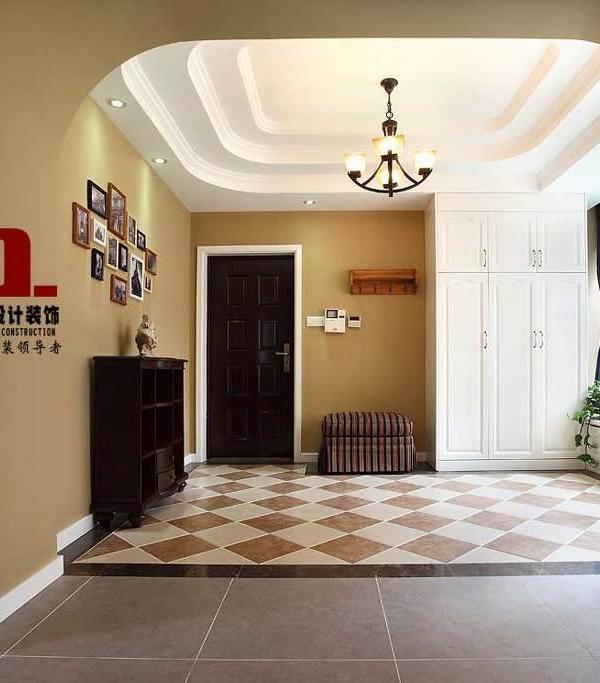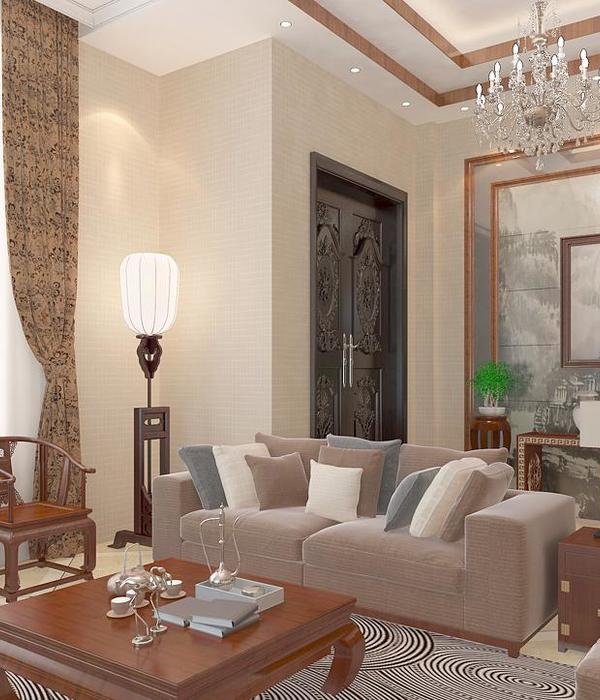要在面积有限的居住空间中打造一套现代化公寓,对功能分区进行整合是十分必要的。为了从空间上统一环境氛围,同时分离出独立的功能区,设计团队需要在家具和木制构件的选用上花费一番心思。于是,一个整合了厨柜、置物架、电视柜和衣柜的大型多功能木制家具填满了公寓的整面墙壁。
With limited living space and an open space plan, integration is the call. To spatially unite ambiences and at the same time separate uses, the solutions of furniture and woodwork are homogeneous and have many functions. The large multifunctional piece of furniture moves through all the apartment and uniformly dilutes its parts – all in front of the same burnt cement wall.
▼带多功能木质家具的起居空间, living area with multifunctional wooden furniture © Eduardo Macarios
应客户的要求,这间假日公寓需容纳4人,保留植物单元和客厅的原始布局。模块化的沙发有可移动的扶手和靠背,必要时可以展开成两张单人床。如果可能的话,客户还希望将起居空间和卧室隔断,从而获得更多的私密空间。带镜面的滑动门在关闭的时候不仅分隔了空间,还通过镜像反映了环境,让空间从视觉上变得更为宽敞。
▼滑动门拉开后,卧室与起居空间连为一体, after sliding door pulls open, bedroom and living space are an organic whole even © Eduardo Macarios
▼开放式厨房和用餐区域,open kitchen and dining area © Eduardo Macarios
▼餐厅细部,dining area details © Eduardo Macarios
▼细部,details © Eduardo Macarios
The weekend apartment should accommodate 4 people, keep the plant unit and not misrepresent the layout of the living room. The sofa is modular – with removable arms and backrest – that turns into two single beds. In addition, the clients required the possibility to interrupt the integration, giving privacy to the bedroom. The partition with sliding mirror doors when closed allows the room to be reserved at the same time that, reflecting the environment and the landscape, giving the feeling of spaciousness.
▼可拆分为单人床的模块化沙发, modular sofa that can be split into a single bed © Eduardo Macarios
房间中只有一扇可以俯瞰弗洛里亚诺波利斯市中心的窗户可以为整个公寓带来阳光。而当滑动门关闭时,即使是在白天,室内明亮的灯光也会给人带来不一样的感觉。
Only one window, overlooking the downtown Florianópolis, is able to flood the apartment with light. When the sliding doors close – even during the day – artificial lighting enters the scene and brings new sensations.
▼卧室中的窗户为房间带来阳光, the window in the bedroom bring light to the room © Eduardo Macarios
▼从卧室看向起居空间, view from the bedroom to the living area© Eduardo Macarios
▼卧室与客厅之间的滑动门, sliding door between bedroom and living room © Eduardo Macarios
▼卧室一角(左)与浴室细部(右), a corner of bedroom (left) and bathroom details (right) © Eduardo Macarios
▼平面图,plan © Studio Boscardin.Corsi Arquitetura
Project size:70 sq.m.
Completion date:2019
{{item.text_origin}}












