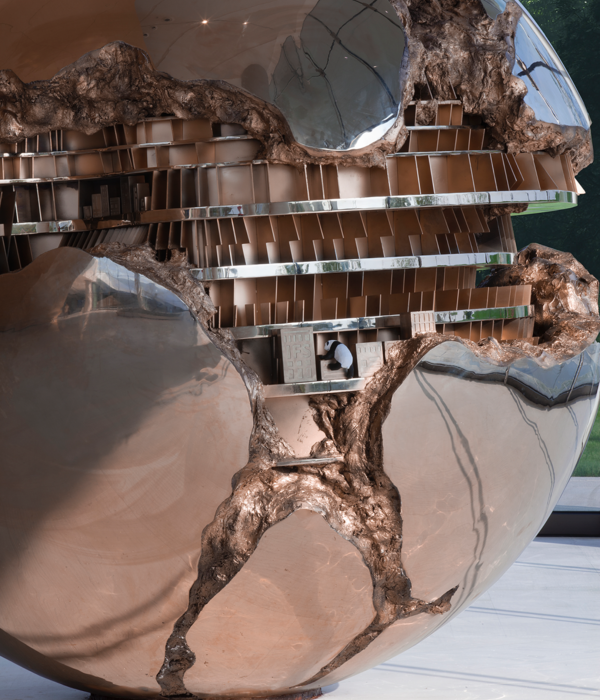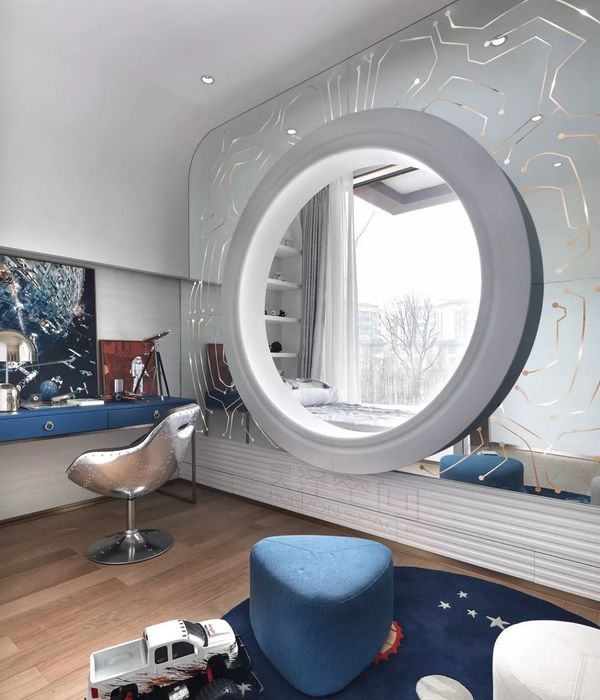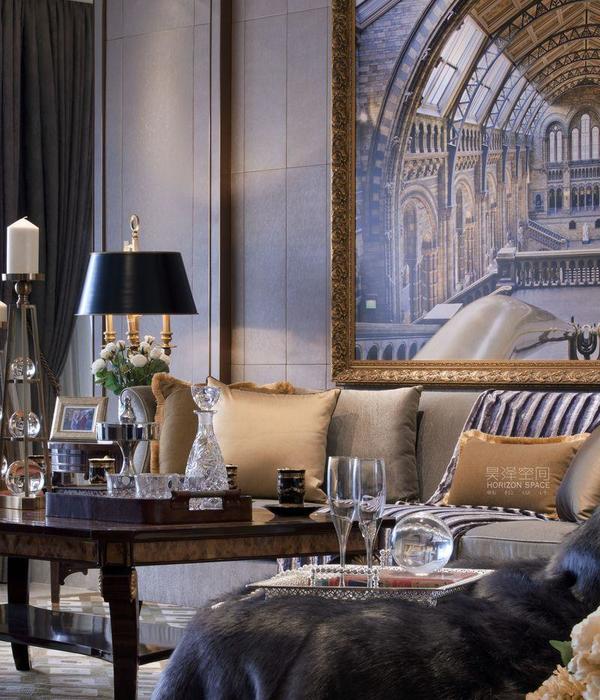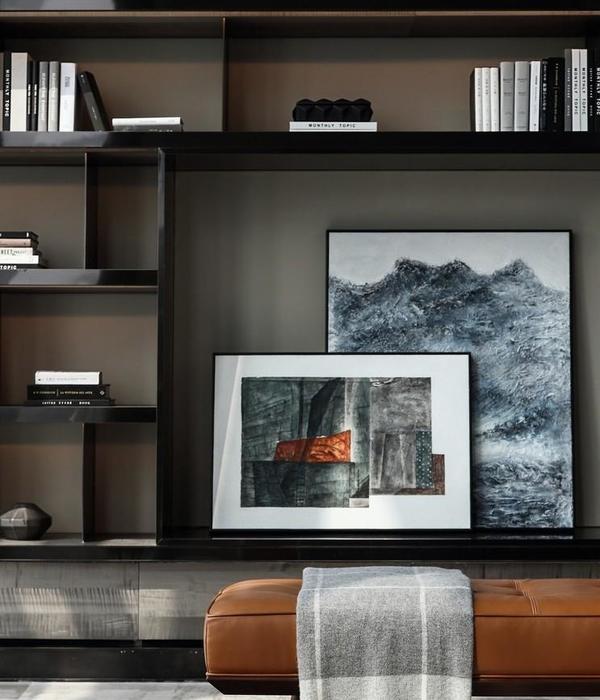项目位于里斯本,是Pascali Semerdjian Arquitetos事务所在葡萄牙完成的首个项目。公寓的业主是一个巴西家庭,业主每年会于葡萄牙度过几周的时间。项目内容为老建筑中的公寓室内改造,公寓采用了简约纯粹的设计语言,并保留了建筑的原始开窗位置。
Our first project in Lisbon, Portugal, was requested by a Brazilian family who spend only a few weeks a year in the country. With a pure and minimalist language, the project was conceived in an old building that went through a retrofit but respecting the original openings.
▼室内空间一览,overall view of the interior space © Ricardo Oliveira Alves
原建筑平面成长条型,在此空间内,设计师对社交区域与私密区域进行了清晰的划分。社交区域内的各项功能空间相互交融,形成空间上的共鸣。
The plan originally longilinea suggested us a very clear division between the social and intimate areas through its length. The social spaces were integrated with each other ensuring amplitude between them.
▼由客厅看餐厅,viewing the dining from the living room © Ricardo Oliveira Alves
▼由餐厅看客厅,viewing the living room from the dining © Ricardo Oliveira Alves
厨房与客厅连通,两者之间由一道可以随时开启或关闭的滑动木门分隔开来。
The kitchen, also integrated in the living room, can be opened and closed by means of carpentry sliding panels.
▼餐厅与厨房,the dining and the kitchen © Ricardo Oliveira Alves
▼厨房与餐厅之间由一道滑动木门分隔,the kitchen can be opened and closed by means of carpentry sliding panels © Ricardo Oliveira Alves
▼厨房,kitchen © Ricardo Oliveira Alves
同社交空间一样,公寓的私密区域也采用了简约的设计语言。卧室与走廊内的饰面均与公寓其他空间保持一致,比如社交区域内反复出现的橡木地板等。少而精的软装家具,进一步彰显了室内极简的设计风格。这些家具部分是当代作品,部分是在欧洲古董店精心挑选的老式家具。项目内的艺术装饰品,均源自业主自己的收藏。
As well as the social part, the intimate area of the apartment has a simple language: few pieces of furniture and the same finishes as the rest of the apartment, such as the oak floor which is also repeated in the social area. The furniture has been carefully chosen partly in European Antique shops and partly in contemporary pieces. The art collection that composes the project is part of the clients’ collection.
▼卧室,the bedroom © Ricardo Oliveira Alves
▼走廊与卫生间,the hallway and the restroom © Ricardo Oliveira Alves
Client: SL
Location: Lisbon, Portugal
Start: 2016
Ending: 2019
Built area: 279,20 m2
Status: Completed
Project type: Retrofit and Interior.
Architecture: Pascali Semerdjian Arquitetos
Team: Linda Mattoli
Interiors: Pascali Semerdjian
Lighting: Osvaldo Mattos
Luminotécnico : Pascali Semerdjian Architects
Floor: European Oak
Support and Production : Ternullo Mello Architects
Relationship Furniture :
Coffee table : Antique piece, Unknown author. Armchairs : 45 Chair, Finn Juhl
Sofas Be : Verzelloni Sofa, Larsen
Dining Table : Tree Table, DK3
Dinner Chairs : Hiroshima Chair, Naoto Fukasawa. Dinner Sideboard : Kofod Larsen, Sideboard. Dinner Lights : Stella Lights
Kitchen seats : Lightwood, Maruni
Beds : Zeitraum, Grand Mellow and Silent Luminaires : PJ60 Lamp, Orsjo Belysning
Photography: Ricardo Oliveira Alves
{{item.text_origin}}












