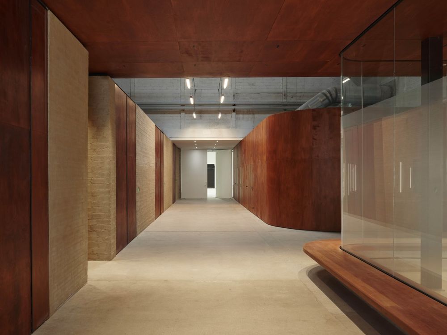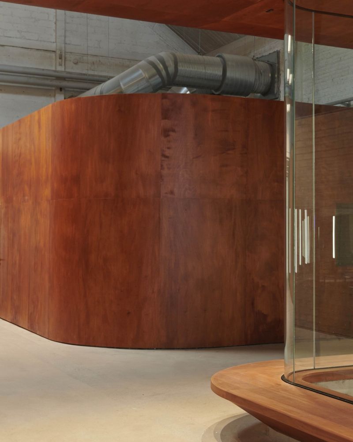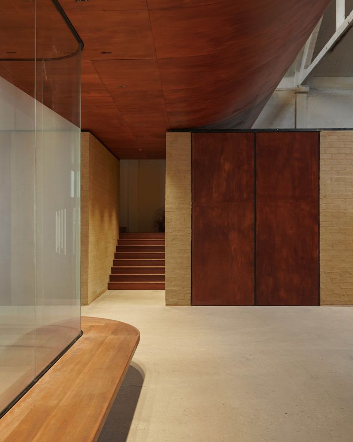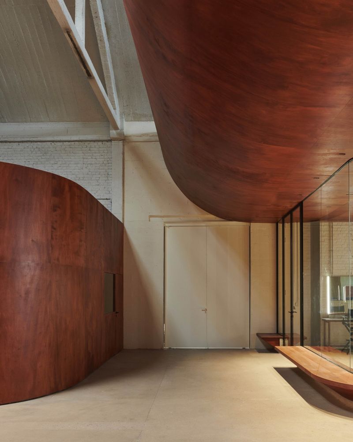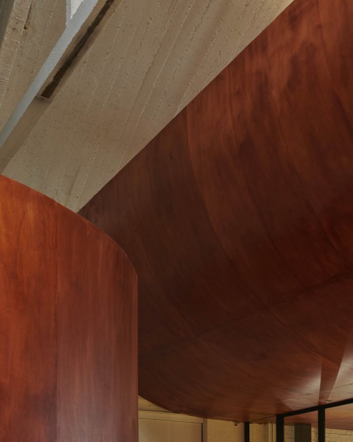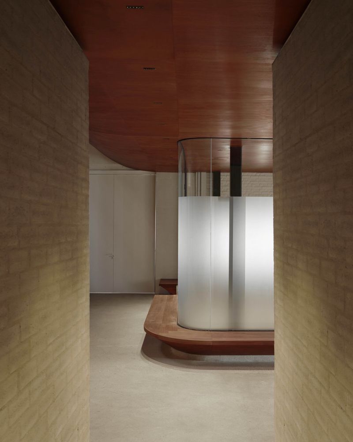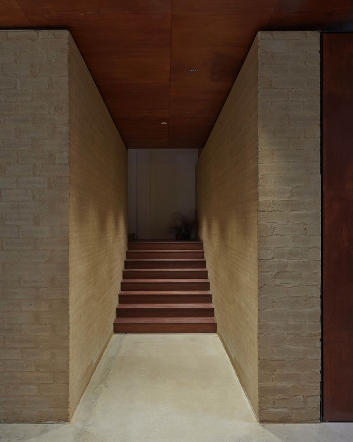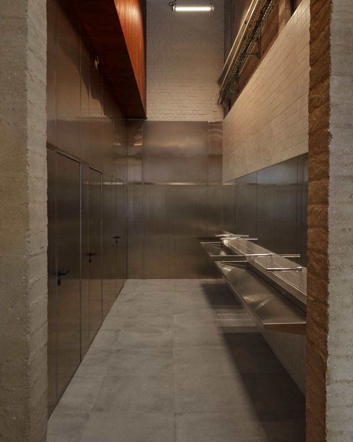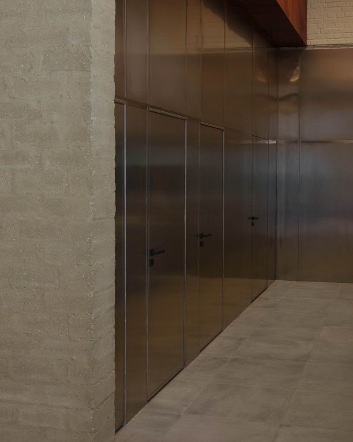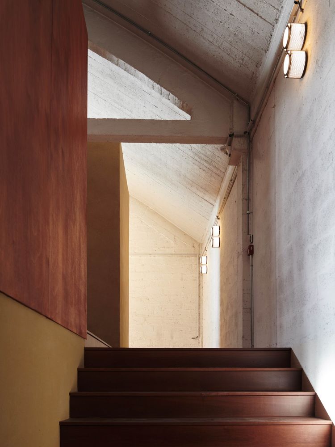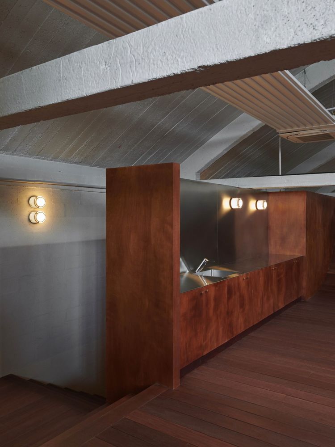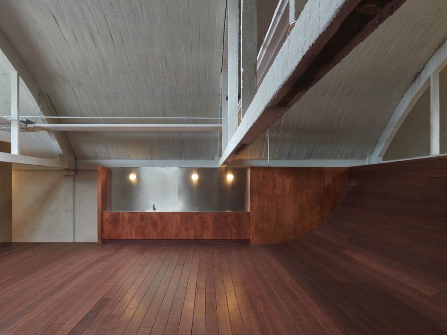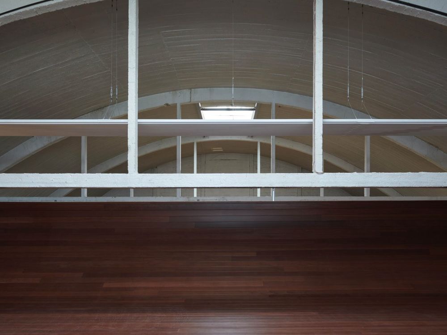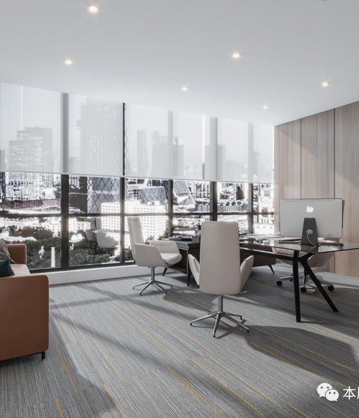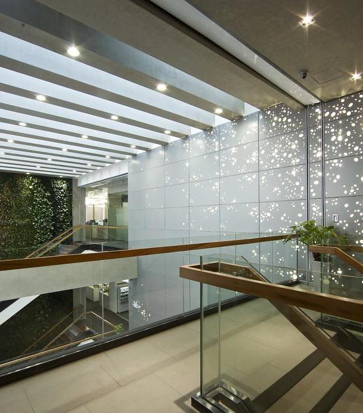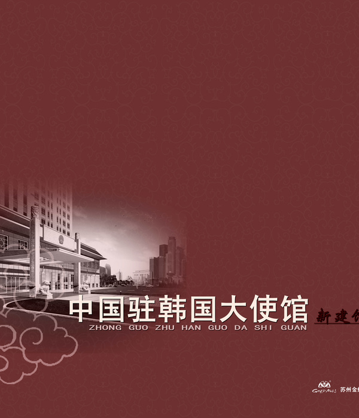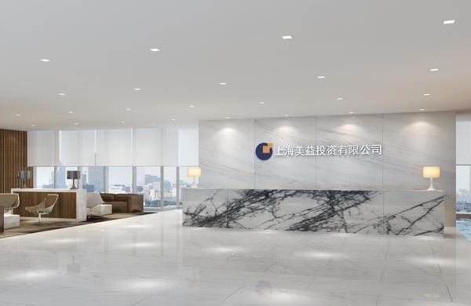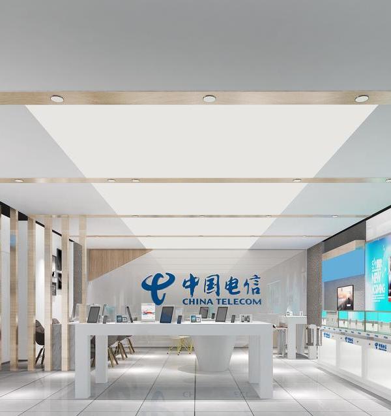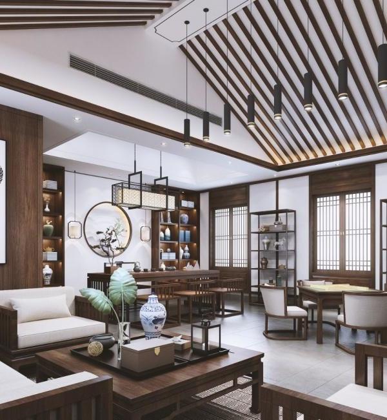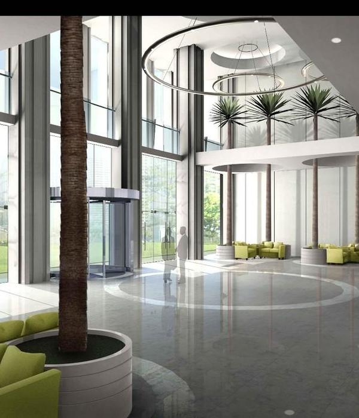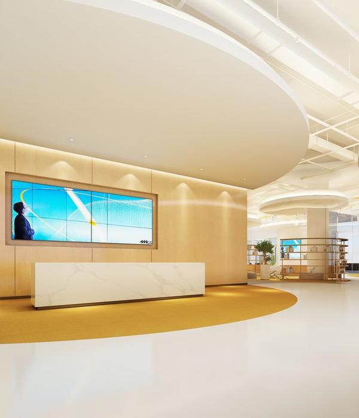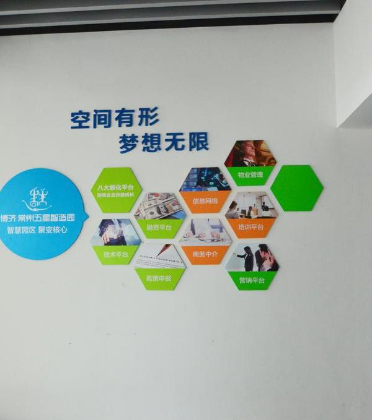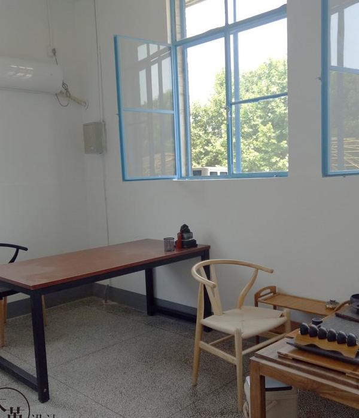法国Rouchon Paris制片公司创意空间设计
法国标志性的制片公司Rouchon Paris将其位于Aubervilliers的第三个1300平方米工作室的设计交给了Delordinaire Architects。Sébastien Rouchon和Delordinaire紧密合作,旨在将一座前工业仓库改造成一个创意空间,满足大型摄影棚、餐饮区、试衣间等广泛的后勤需求。
Rouchon Paris, a renowned production house, enlisted Delordinaire Architects to design its third 1300m2 studio in Aubervilliers. Collaborating closely, Sébastien Rouchon and Delordinaire aimed to transform a former industrial warehouse into a creative space that meets extensive logistical needs, accommodating large-scale photography cycloramas, catering areas, fitting rooms, and more.
该设计根植于功能和美学之间的相互作用,旨在在保持整体美感的同时,优先考虑技术需求。拱形木夹层是现有仓库结构中的标志性特征。关键材料包括用于地面层的原始土砖,具有声学和温度特性,以及用于夹层的跨层压木材(CLT),提供低影响的建筑解决方案。
The design, rooted in the interplay between functionality and aesthetics, prioritizes technical requirements while maintaining an aesthetically pleasing overall atmosphere. A vaulted wooden mezzanine serves as an iconic feature within the existing warehouse structure. Key materials include raw earth bricks at ground level for acoustic and temperature properties, and cross-laminated timber (CLT) for the mezzanine, offering a low-impact construction solution.
除了满足后勤需求外,Delordinaire设计了定制家具和配件,如花岗岩和木制工作桌,土砖制的接待台,不锈钢卫生设施和染色木材的餐饮空间。完成的空间和谐地结合了宏伟的工业尺度与原始材料的温暖,体现了Delordinaire致力于通过感性和共同体验创造共鸣的建筑理念。
In addition to addressing logistical demands, Delordinaire designed custom furniture and fittings, such as granite and wood work desks, an earth brick reception counter, stainless steel sanitary facilities, and stained wood catering spaces. The finished space harmoniously combines grand industrial scale with the warmth of raw materials, reflecting Delordinaire's commitment to creating architecture that resonates with people through sensory and communal experiences.
