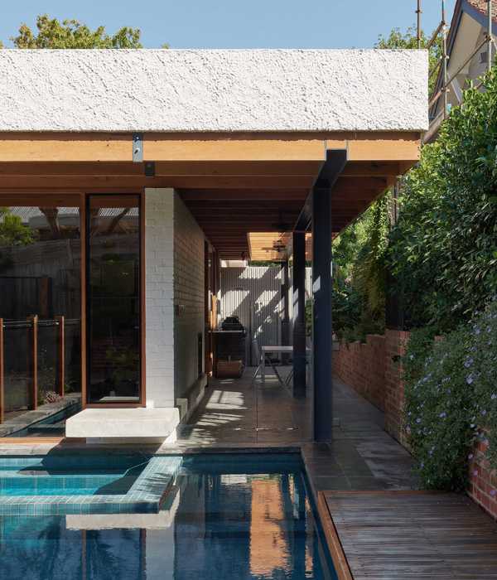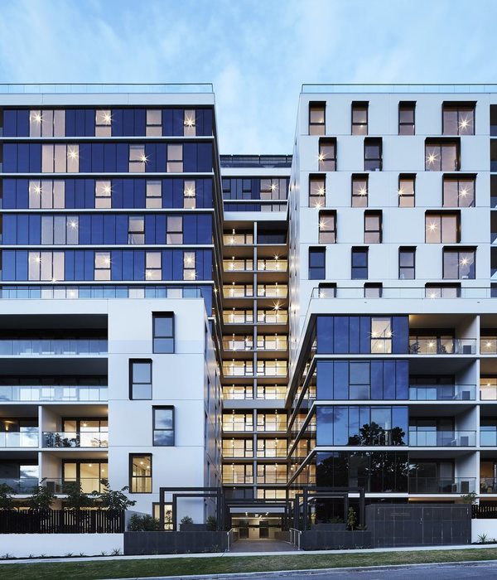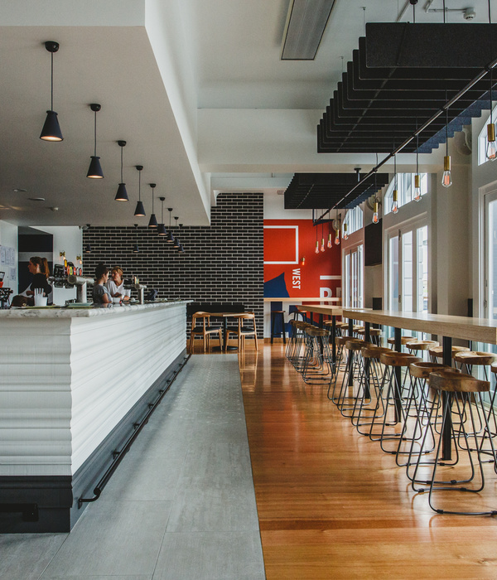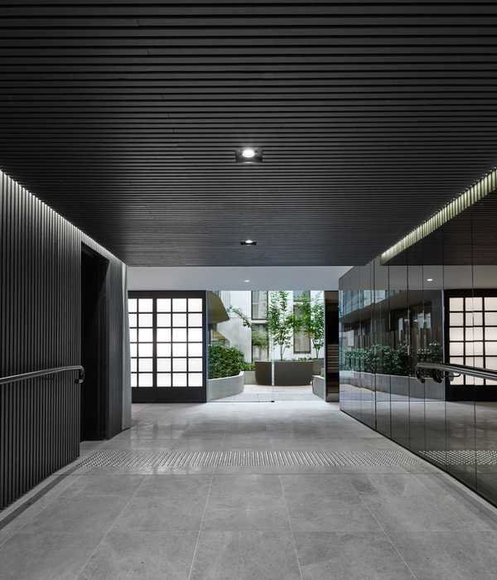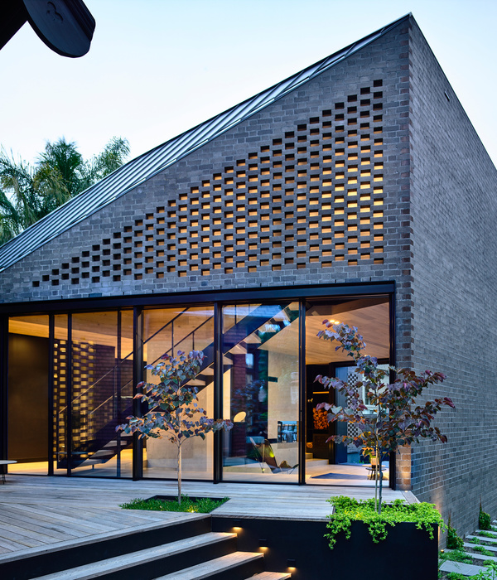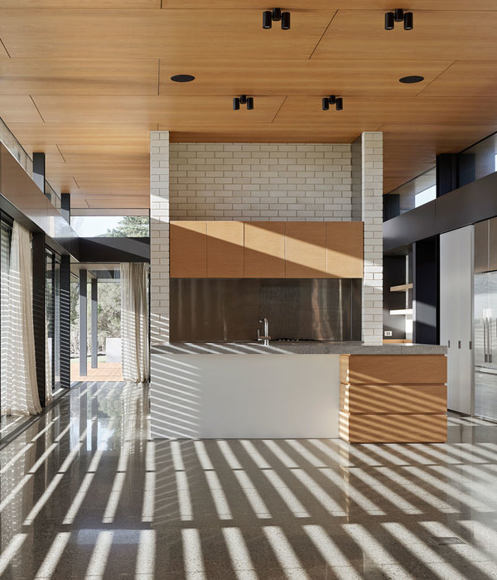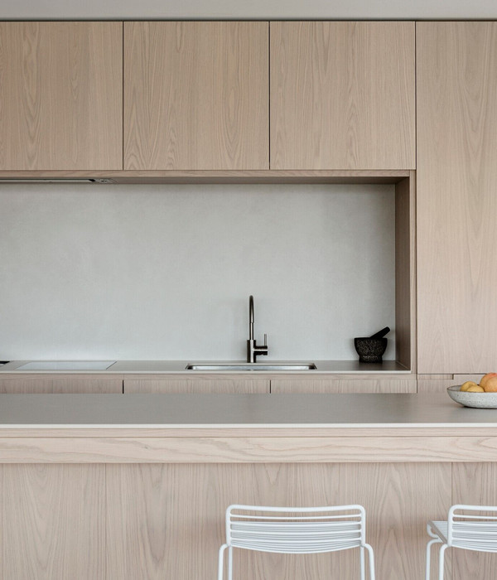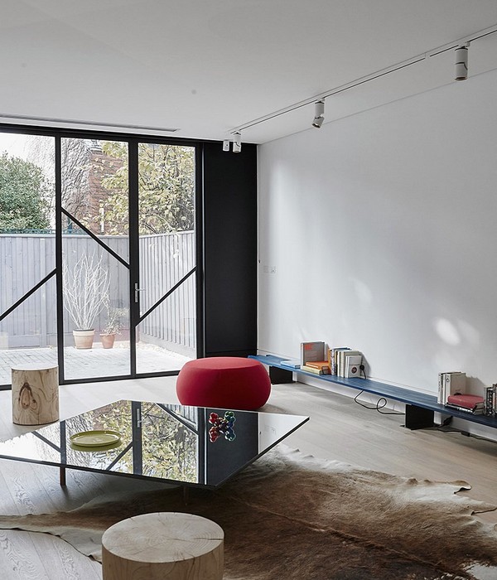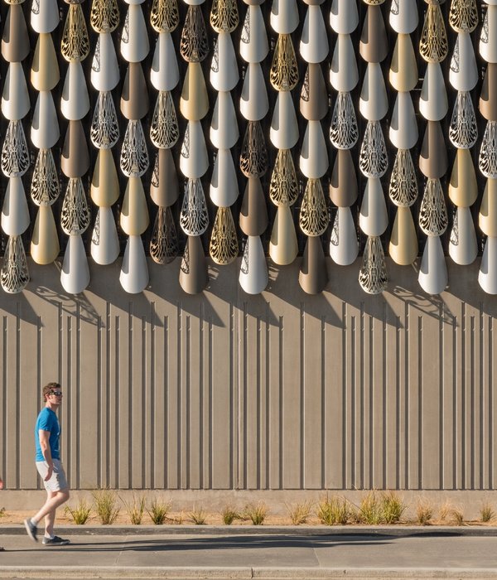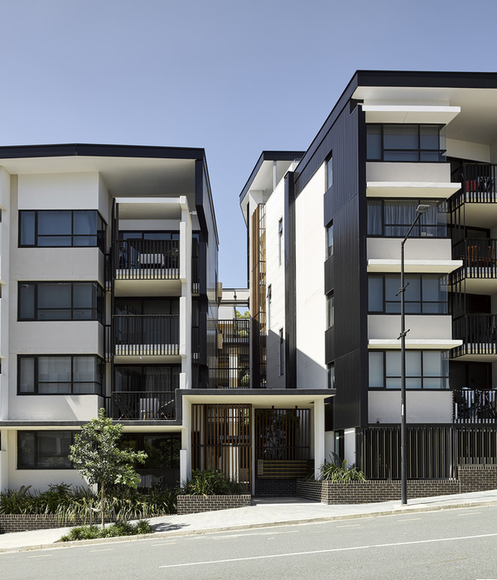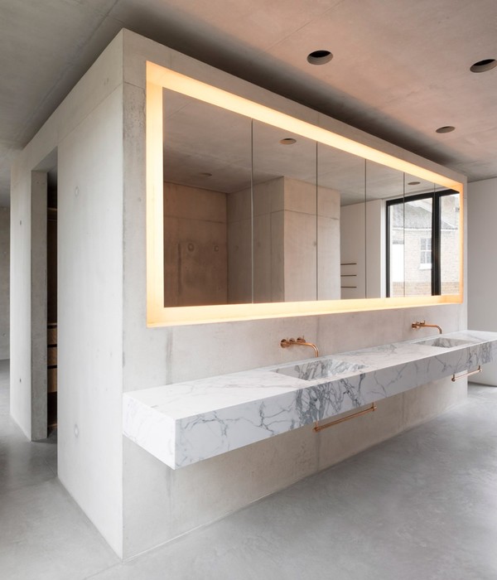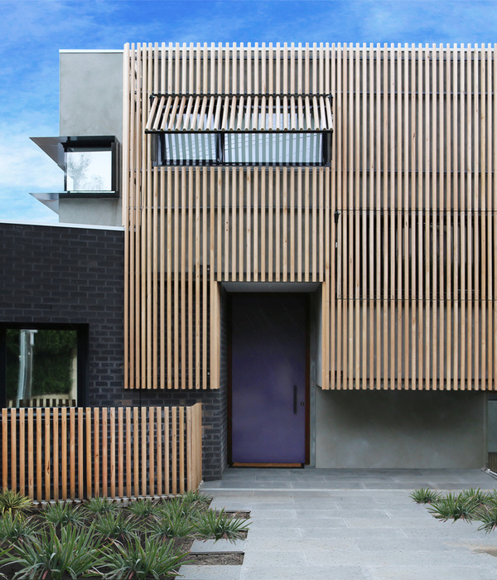参观者将沿着建筑间的空隙,在古老的建筑与生机勃勃的自然中穿行,体验从葡萄园到品酒室,这繁琐而细致的酿酒过程中的每一步。
In the space between the buildings and the new facade there is a visitor route located that from the outside allows you to follow the different stages of production: coming up from the vineyard arriving inside in the tasting rooms/meeting rooms in a constant relationship with portions of the historical (the villa) and productive landscape (the vineyard).
本项目所使用的木材来自Cansiglio地区,是经过PEFC体系认证,可以保证森林物种多样性和生态系统稳定的可持续管理森林。建筑师希望可以通过此举潜移默化地影响参观者,促使他们认识到人类为了维护自然生态系统稳定所做出的努力。同时,材料的选择也与酒庄的取自自然的生产特性相符合。
Beechwood from the Cansiglio area has been utilized. The wood comes from the controlled forest of Cansiglio, a forest in which the beech tree is an endemic species destined to become a finished certified
product connected to the territory, through which a selection process is carried out according to Veneto Agricultura (an official body with the task of forest management in the Veneto region), in a synergy between the Cansiglio Forest and Itlas. It is a forest certified according to the PEFC scheme (Programme for Endorsement of Forest Certification), that is, the principle of sustainable forest management, that guarantees the maintenance and the appropriate development of forest resources, protecting the biodiversity and ecosystem of the forest, preserving the different functions of the woods, other than the productive ones.
The choice is to promote the territory sensitizing it to its visitors towards a natural ecosystem, a forest heritage managed according to a naturalistic forest mandate, and following the criteria of the forest certification.
This process encompasses within itself the precise environmental philosophy of the Cantina and of its natural products that shows also in the character of the material utilized.
In particular, the wood utilized was cut in October 2015 and in part was cook for external use and a part was laid with its natural finish (floors and furnishings).
▼ 一层,ground floor
▼ 地下层,underground floor
▼二层,second floor
Time frame project 2013/14 execution of works Nov. 2014- May. 2016
Location Villorba, TV
Client La Cantina Pizzolato _ Villorba (Tv)
Project Design MADE associati _ Treviso (I)
Arch Adriano Marangon & Michela De Poli
Arch. Francesco Faggian
Consnstructor Impresa Sernagiotto Angelino Costruzioni srl _ Camalò di Povegliano, (TV)
Chartered Surveyor ing. Andrea Rigato
Mechanical project p.i. Alessandro Sartori
Electrical project_ p.i. Luciano Michielin
Plumbing project_ iDeVa Ingegneria
Land surface _ 7200 mq
Covered surface_ 2600 mq
Volume_ 21000 mc
Suppliers:
Wood facade, internal wood flooring, external flooring, furnishings and interior design: ITLAS S.p.a., Cordignano
Lighting: Stingers Illuminotecnica, Silea (Tv)
Plumbing _ Bertazzon Impianti srl, Carbonera (Tv)
Electrics _ Elettrotecnica Zanatta, Villorba (Tv)
Window & door fixtures _ Ser Lux Serramenti, Maserada sul Piave (Tv)
Carpentry: Massimo Pasqualato, Crocetta del Montello (Tv)
Metal structures: Prefabbricati Favero, Montebelluna (Tv)
Internal partitions, facades: Antonello finiture, Castelfranco Veneto (Tv)
Green: Habitat natura, San Biagio di Callalta (Tv)
MORE:
MADE associati
,更多请至:
{{item.text_origin}}

