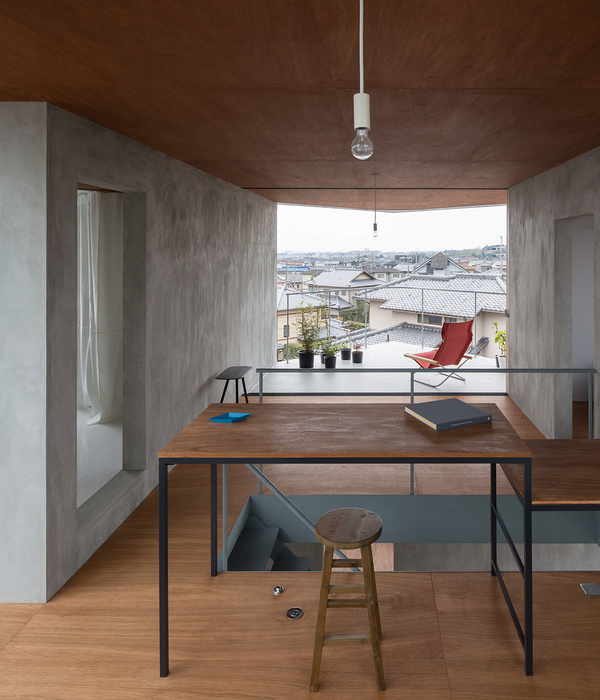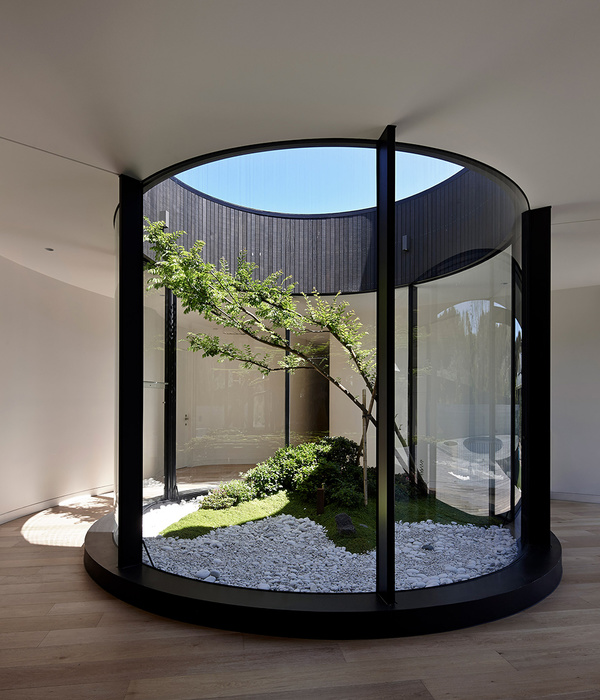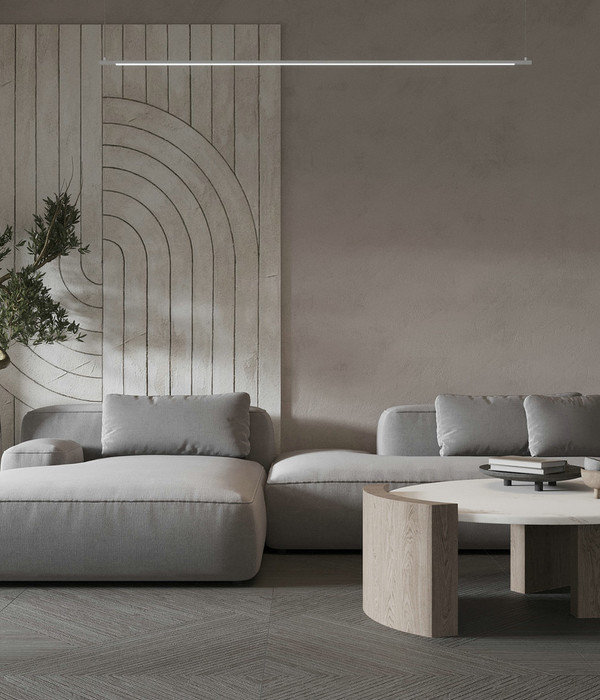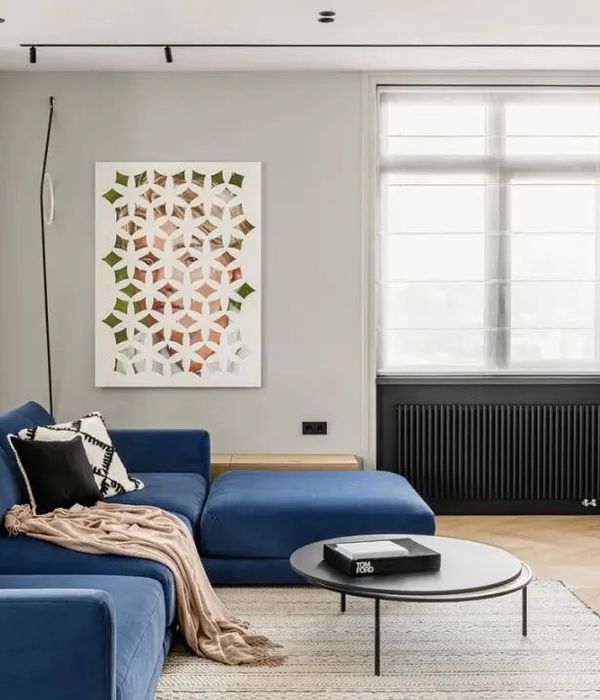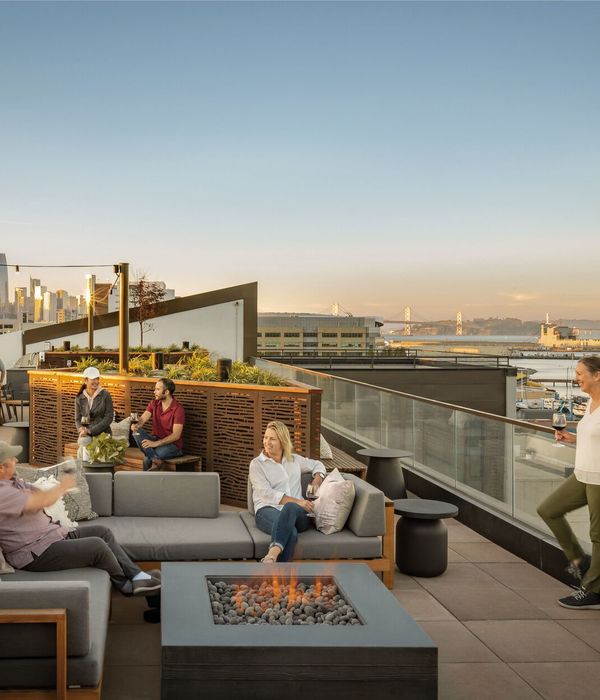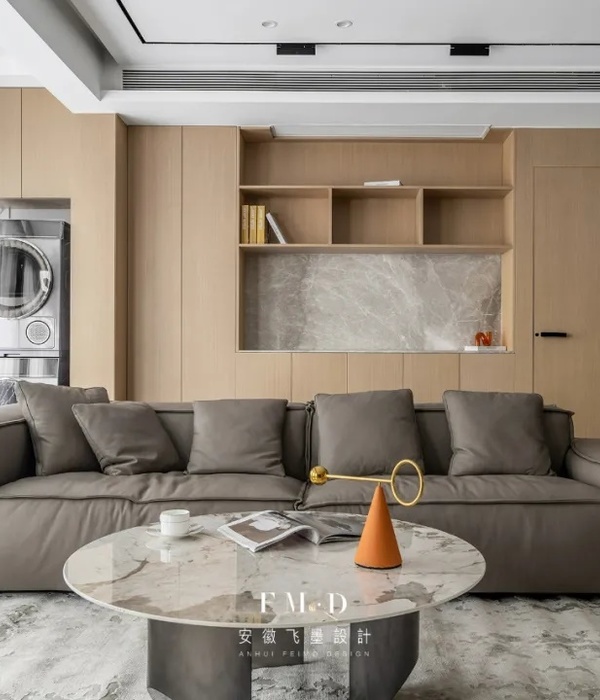Austria Kaltschmieden villa
设计方:Bernardo Bader建筑设计事务所
位置:奥地利
分类:别墅建筑
内容:实景照片
图片:14张
摄影师:Adolf Bereuter, Courtesy of Bernardo Bader Architects
别墅外形稍长,拥有一个古典的人字形屋顶,看起来像一栋农村建筑物。在这个拥有农村景观的地区,这栋别墅的外形是很正常的。棚架和谷仓分布的很散乱。别墅的入口很少,但位置精确,形状又非常成比例,只有仔细看才会察觉到入口存在的地方。这个位于Doren Kaltschmieden的老农舍在过去的岁月里的几次麻木不仁的改变中遭到了破坏,并深受其苦。这些破坏是一个位于房基和木质结构中非常不好的建筑构造导致的。新修别墅利用这个建筑构造与地形和村庄结构结合在了一起。然而,建筑设计的主要目的是将新修别墅与场址上的旧别墅在灵魂上交织在一起。别墅的精确位置虽然看起来很普通,但是被期望着恢复传统建筑形式的活力,从而避免落入模仿传统建筑外表的俗套。如果一个人按照移民别墅标准类型建造房屋,那可能他可能会做错很多事。这个场址将被一个相似的、紧凑的别墅重新填满看起来很重要。
译者:蝈蝈
The longish, seemingly composed building with a classic ridged roof already anticipates a farming building. It is no surprise in such an area where agriculture defines the landscape. Sheds and barns are widely scattered. The few, but precisely placed and well-proportioned openings in extraordinary formats are only noticed on a second glance. The old farming house in Doren Kaltschmieden has been disrupted through several insensitive alterations throughout the years and has suffered a lot through this. The very bad building fabric – in the foundations as well as in the timber construction contributed to this. This is how the new building goes into dialog with the present topography and the village structure. Nevertheless the main aim of the design was a building to interweave the soul of the old house with the place.
The exact placement of the building, even if it seems unspectacular, is supposed to reactivate a traditional building form- without falling into the abyss of a superficial folk like architecture. One could have done a lot wrong if one would have followed the typology of a standard settler house. It seemed important that the place would be refilled by a similar big and compact capacity .
奥地利Kaltschmieden别墅外部实景图
奥地利Kaltschmieden别墅外部局部实景图
奥地利Kaltschmieden别墅内部厨房实景图
奥地利Kaltschmieden别墅内部过道实景图
奥地利Kaltschmieden别墅内部实景图
奥地利Kaltschmieden别墅内部浴室实景图
奥地利Kaltschmieden别墅实景图
奥地利Kaltschmieden别墅平面图
奥地利Kaltschmieden别墅剖面图
{{item.text_origin}}

