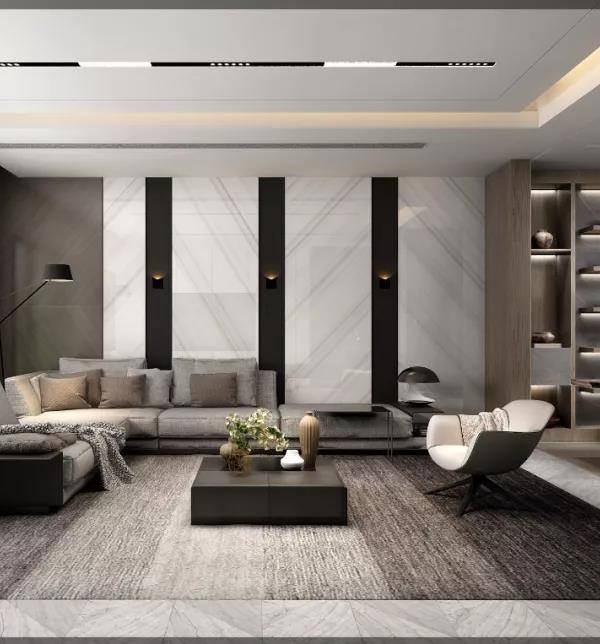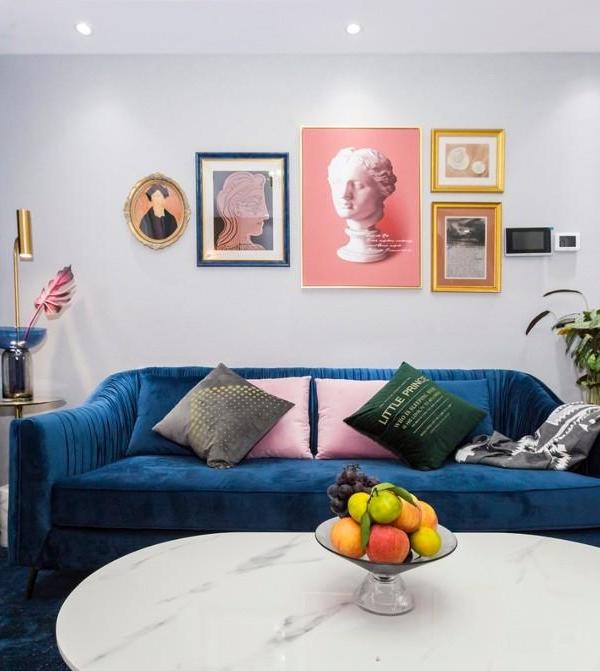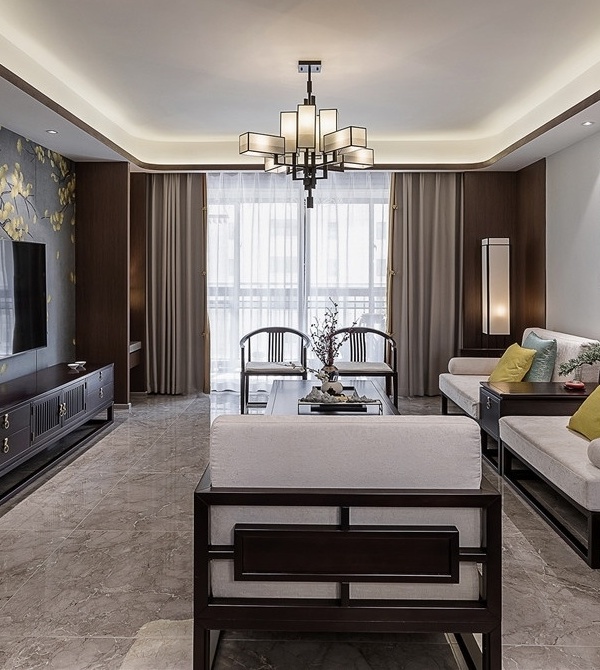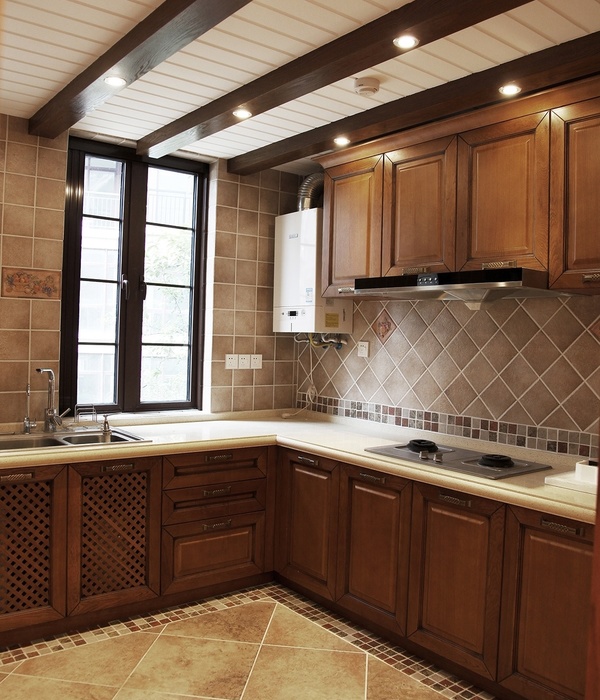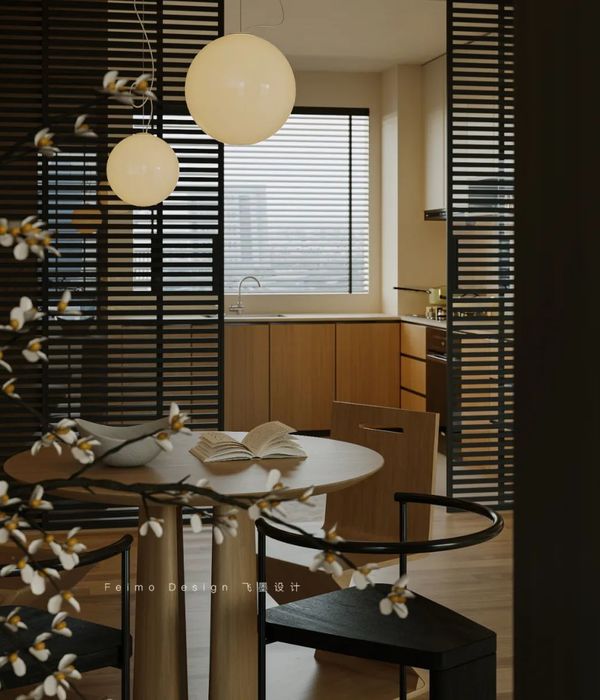This new build in the heritage suburb of Freeman’s Bay is a composition of concrete, steel and glass that gives a handshake to the past. Horizontal texture on the precast concrete walls echoes the linearity of weatherboards. The roof, styled as a Dutch gable and clad in steel, is conceived as habitable ‘attic’ space that makes reference to the dormers of colonial times.
Although the house is interpreted within its suburban context as a single-storey form, it offers two levels for living. At its base, an elongated footprint spans 20 metres to lend a sense of generosity that is elevated by the double-height void above the living zone. The industrial palette meets its counterpoint in a cedar-wrapped insertion that curves into the living room but houses the garage. In the kitchen, a wall of cabinetry in black-stained particle board continues to enclose a powder room and coat cupboard, while lowered ceilings define an intimacy. Two concrete-walled bunkers become a separate home office and studio for the owners.
The surprising architectural geometry of the home is picked up in a spiral stair of concrete that leads to the upper level. Here, a diagonal bridge (again in precast concrete) is a link between the adults and kids’ bedrooms. A mischievous tube of colour encases the bathroom here, its faceted shape providing further visual interest.
A bolts-and-all approach to the design creates a dwelling that is intentionally challenging with each element of its structural make-up exposed. This family home fits the owners’ brief for an interpretation of contemporary living that celebrates the raw expression of materials with an unexpected combination of openness and enclosure.
{{item.text_origin}}

