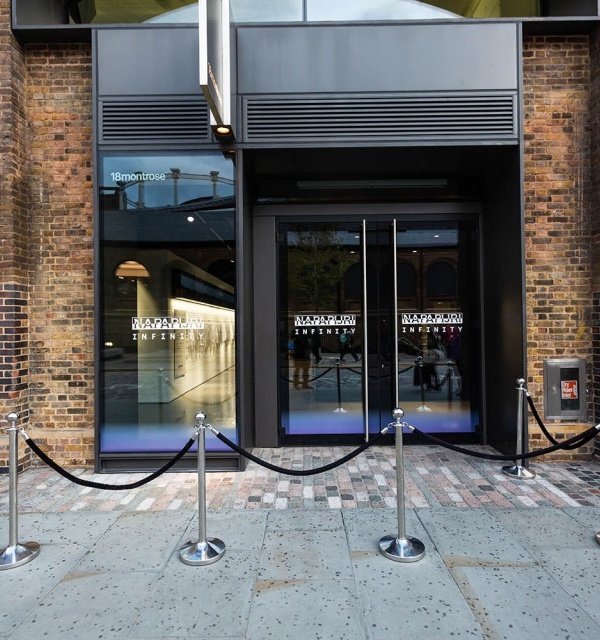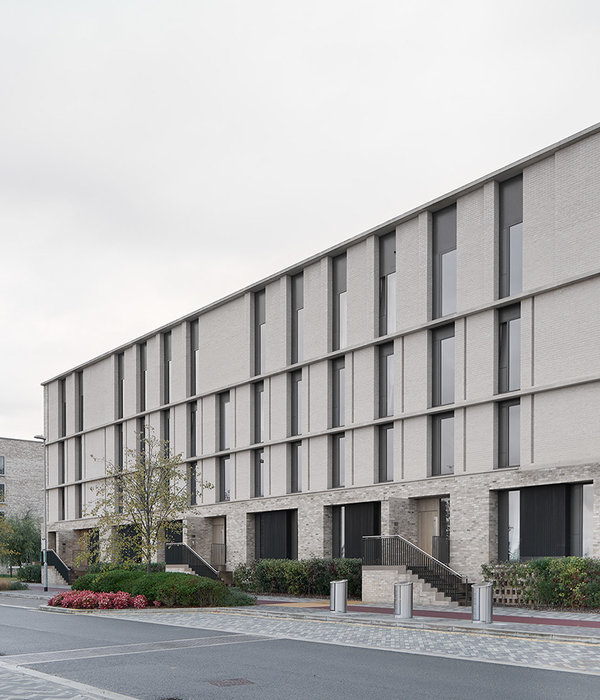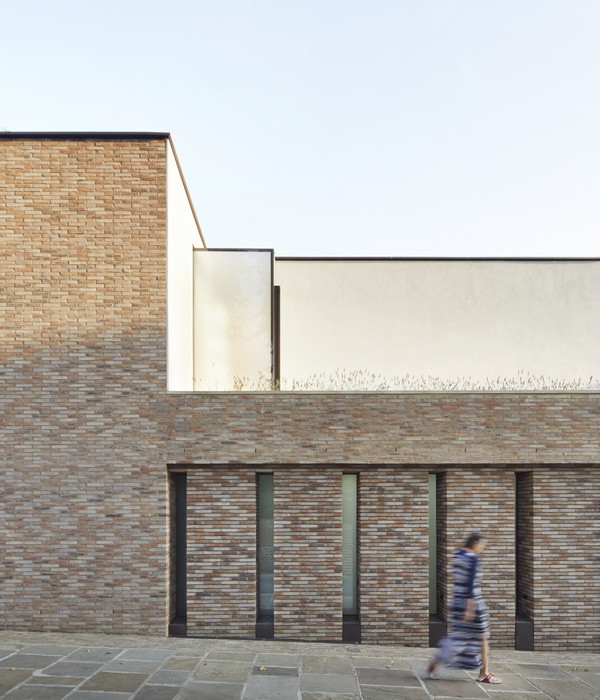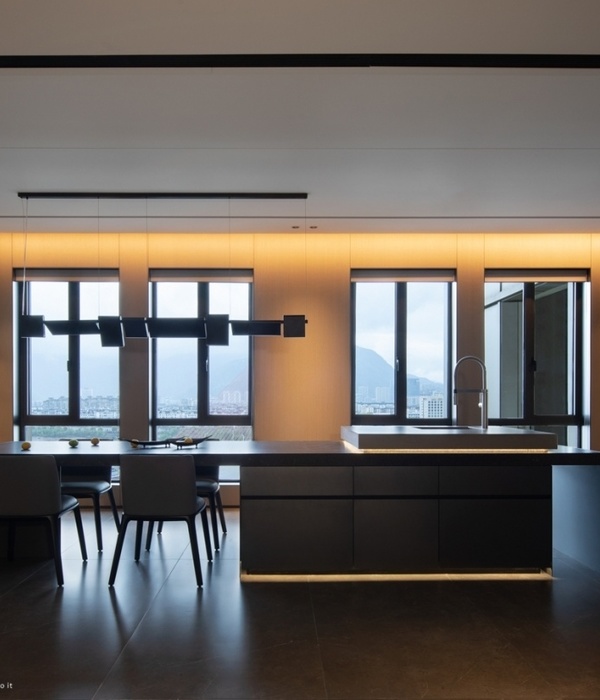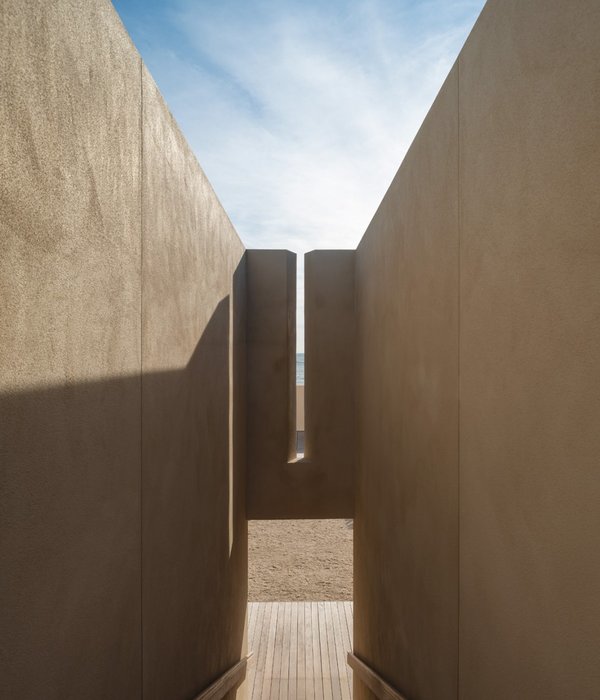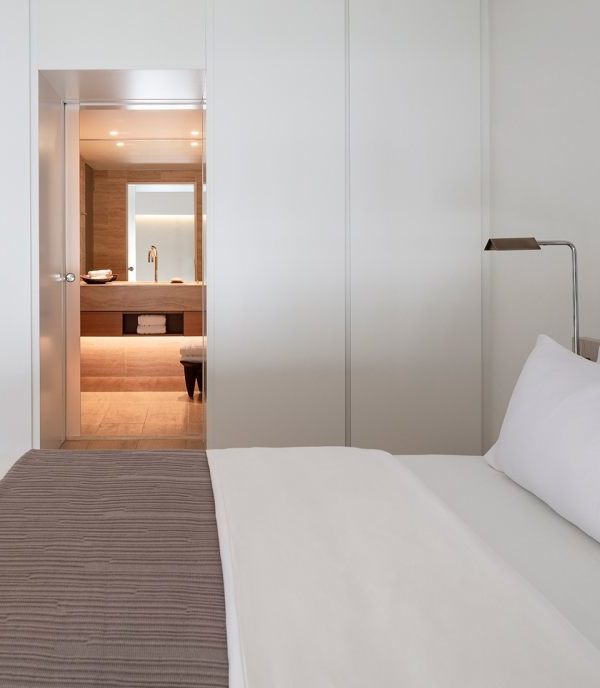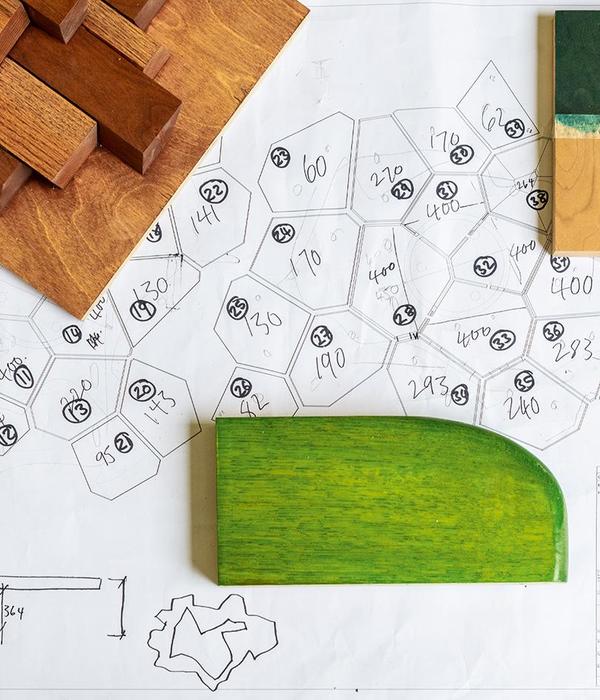Courtesy of BIG
大礼
架构师提供的文本描述。近几年来,丹麦各地的学生申请人数大幅度持续增加。随着学生人数的不断增加,将需要更多的学生住房来容纳他们。很少有战略允许城市扩张。然而,哥本哈根的港口仍然是一个未充分利用和不发达的地区在市中心的城市。通过引入为港口城市优化的建筑类型,我们可以引入一种住房解决方案,将学生留在城市的中心。
Text description provided by the architects. Recent years have demonstrated a substantial and sustained increase in the number of student applicants throughout Denmark. As the number of students continues to grow, additional student housing will be needed to accommodate them. There are few strategies that allow cities to expand. Yet, Copenhagen’s harbor remains an underutilized and underdeveloped area at the heart of the city. By introducing a building typology optimized for harbor cities we can introduce a housing solution that will keep students at the heart of the city.
© Laurent de Carniere
洛朗·德卡尼埃
与此同时,制定了标准化的集装箱系统,允许货物以非常低的成本通过公路、水路或空中运输到世界任何一个复杂的运营商网络中的任何地方。通过使用标准集装箱系统,我们得到了一个非常灵活的建筑类型的框架。
Meanwhile, the standardized container system has been developed to allow goods to be transported by road, water or air, to anywhere in the world in a complex network of operators at a very low cost. By making use of the standard container system we are offered the framework for an extremely flexible building typology.
© Laurent de Carniere
洛朗·德卡尼埃
Courtesy of BIG
大礼
通过将9个集装箱单元围成一圈,我们可以创建12个工作室住宅,构成一个集中的冬季花园;这是学生们共同的聚会场所。房屋也是浮力的,就像一艘船,因此可以复制在其他港口城市,那里需要负担得起的住房,但空间有限。
By stacking 9 container units in a circle, we can create 12 studio residences which frame a centralized winter garden; this is used as a common meeting place for students. The housing is also buoyant, like a boat, so that can be replicated in other harbor cities where affordable housing is needed, but space is limited.
Architects BIG
Location 1432 København K, Denmark
Category Sustainability
Partners in Charge Bjarke Ingels, Jakob Sand
Project Leader Joos Jerne
Area 680.0 sqm
Project Year 2016
Photographs Laurent de Carniere, Frederik Lyng
{{item.text_origin}}



