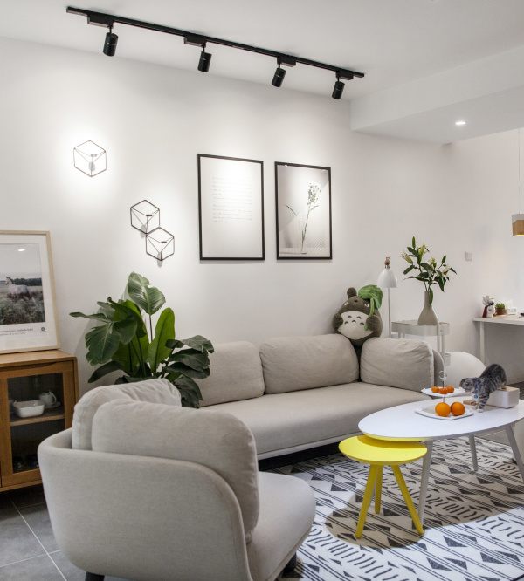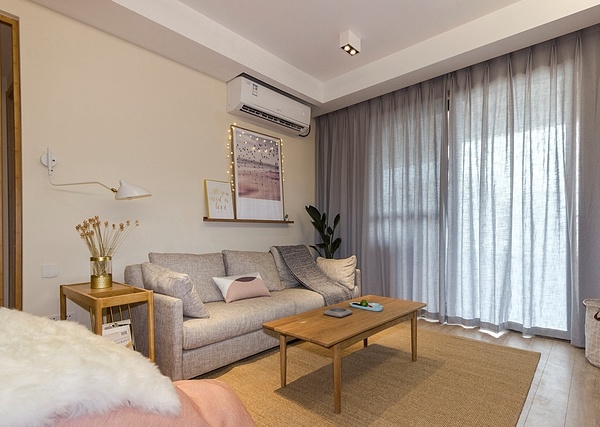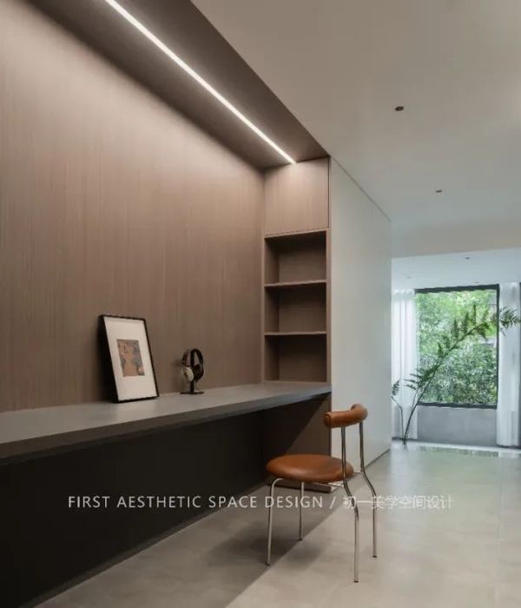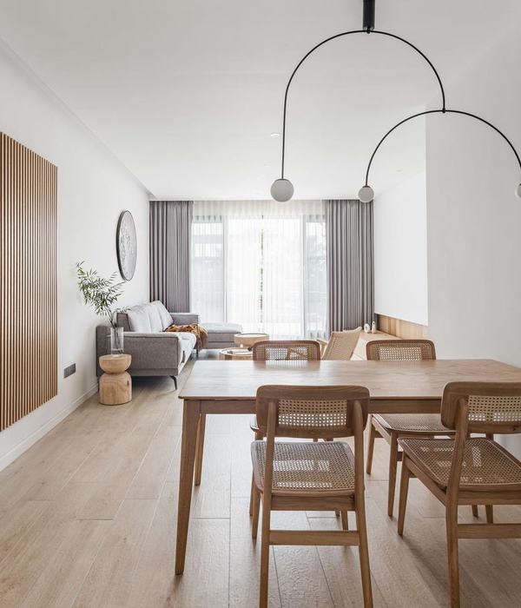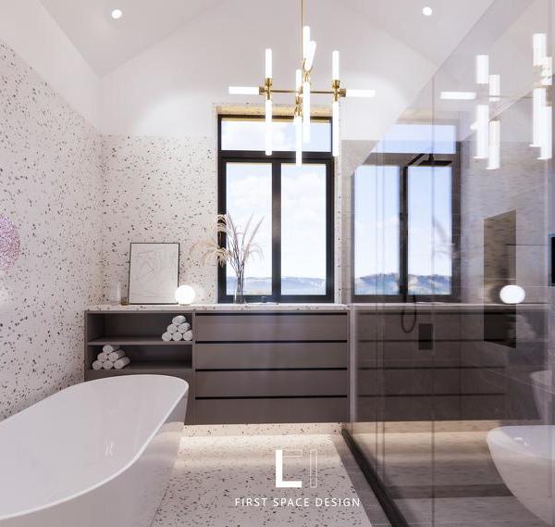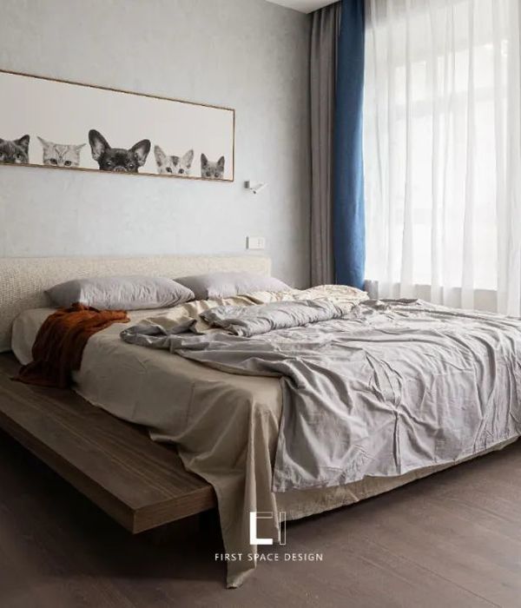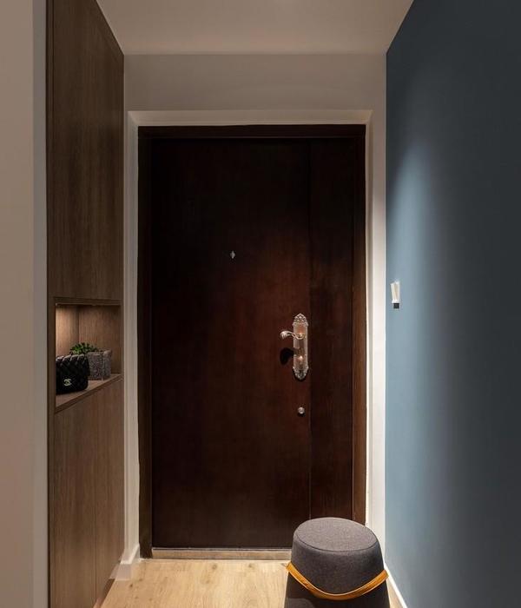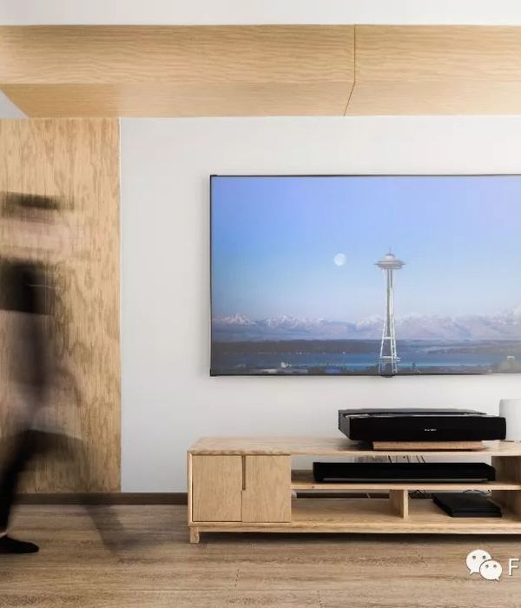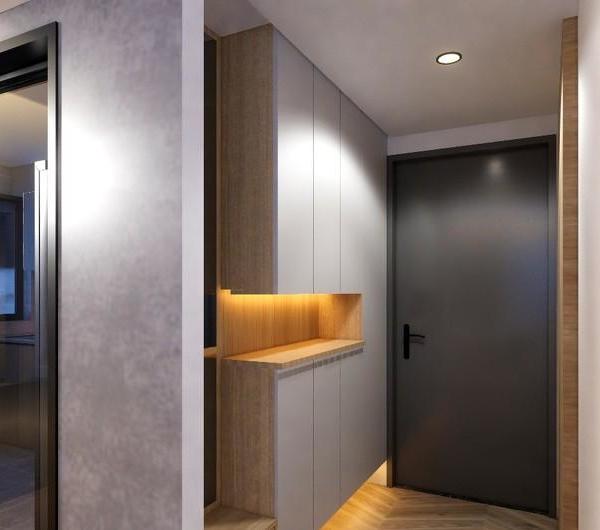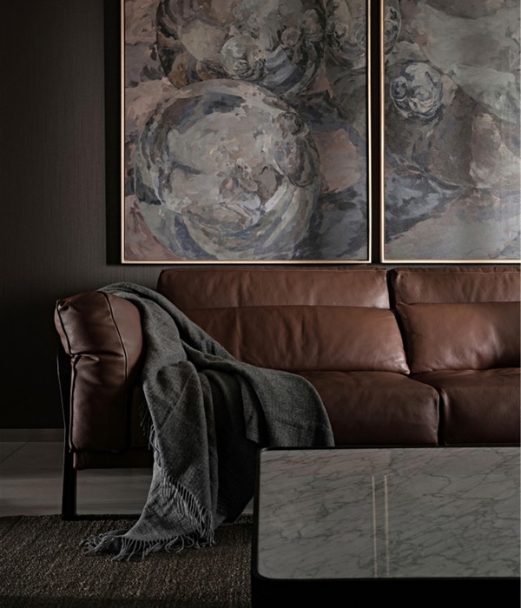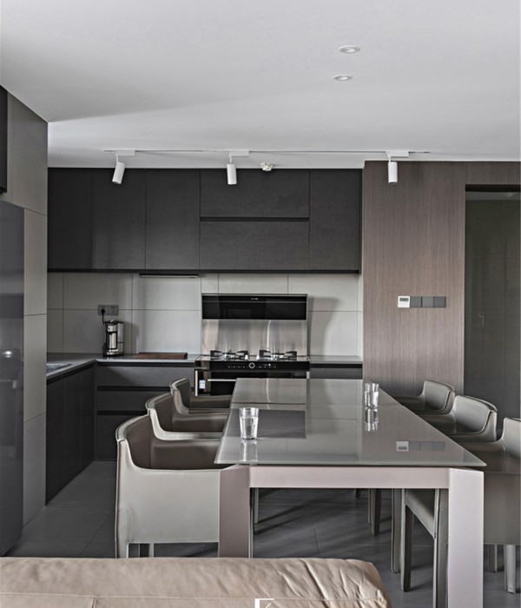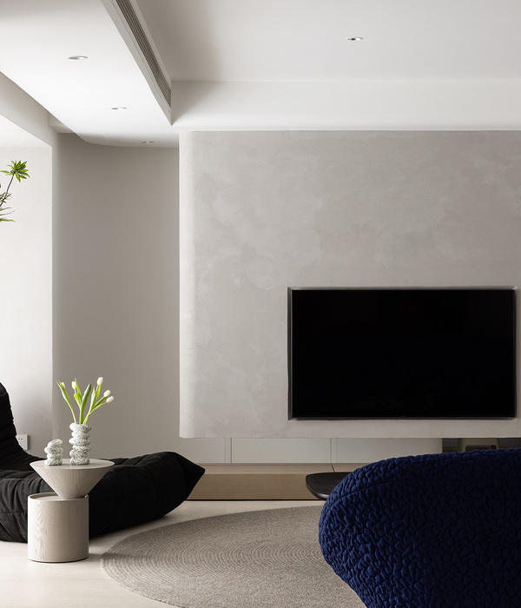混搭空间 | 阿姆斯特丹“收藏家”工业风住宅
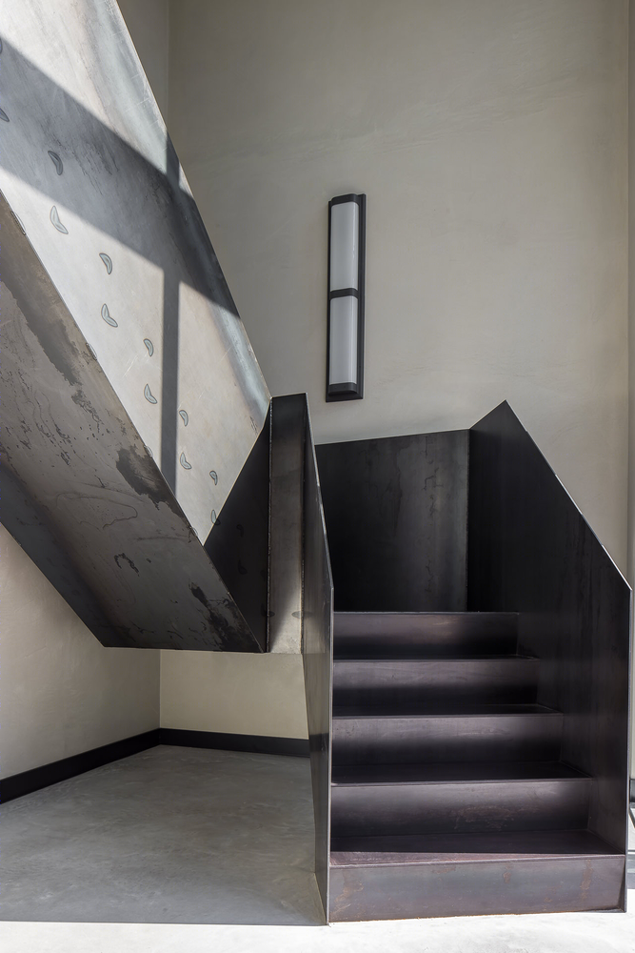
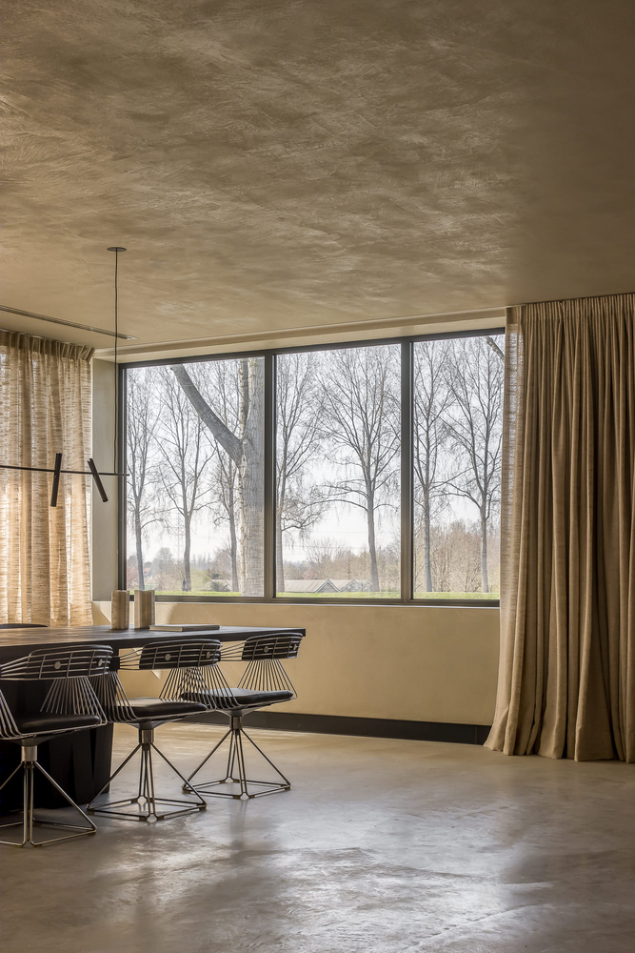
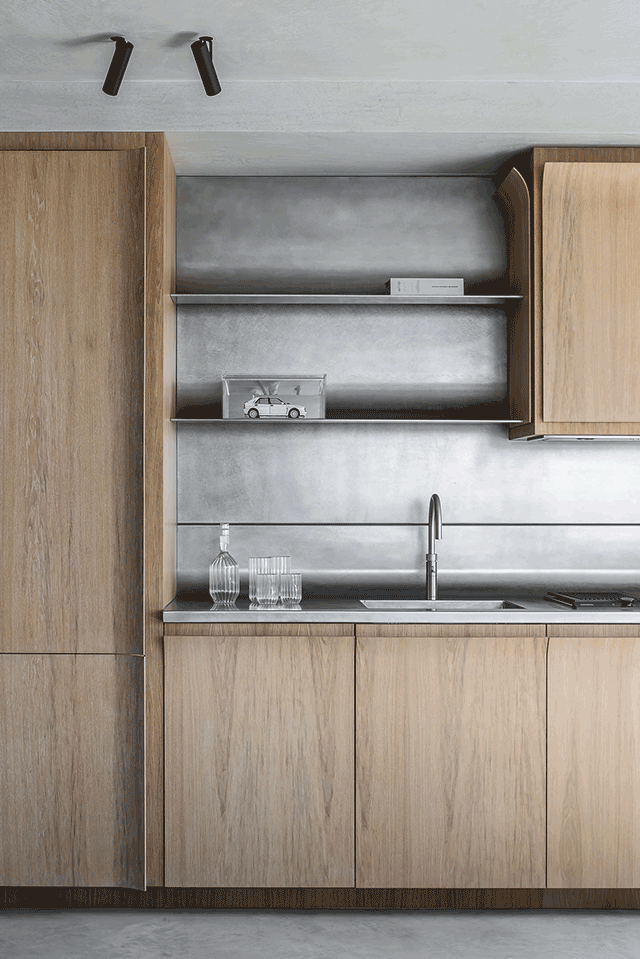
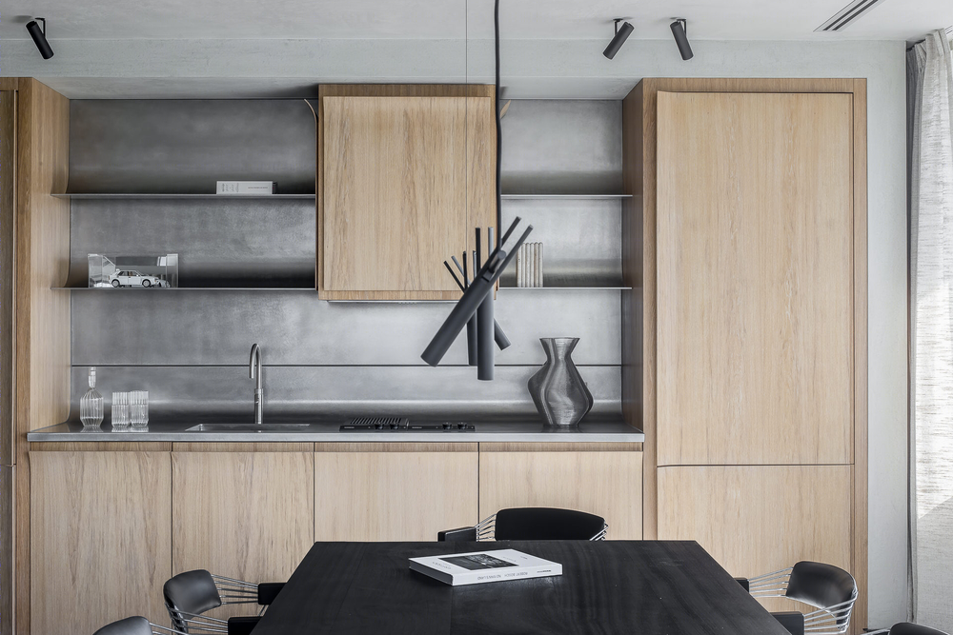
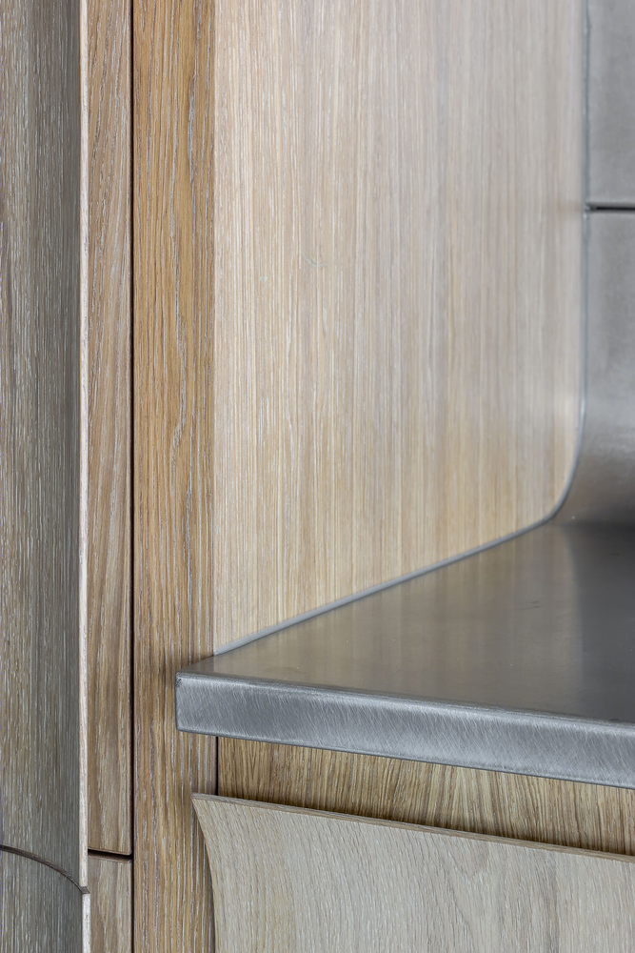
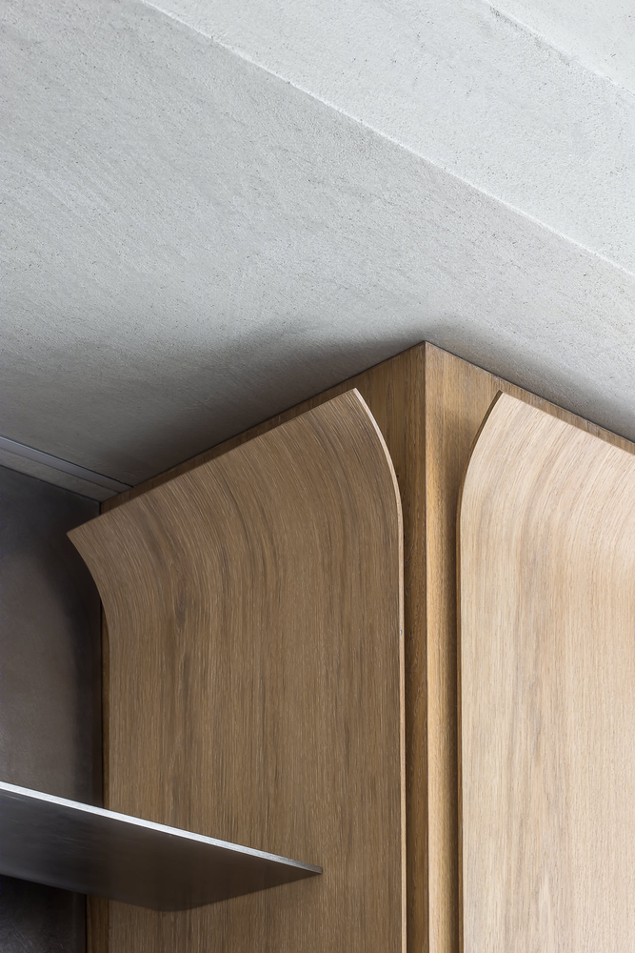
There’s something about auto body shops — their scale, the rigidity of form and the stark lighting all combine to ignite a sense of awe — and I’m not even a car person. For one of Amsterdam-based Framework Studio’s latest projects, The Collector, the team leaned into the industrial aesthetic, utilizing raw metal and concrete to create a home with body shop energy in a minimalist package.
With a breath-taking entrance to kick things off, the volume is centred around the garage that’s home to a number of vintage cars. A glass wall partition separates it from the living space, as the interior serves as a viewing room of the vehicles from above.
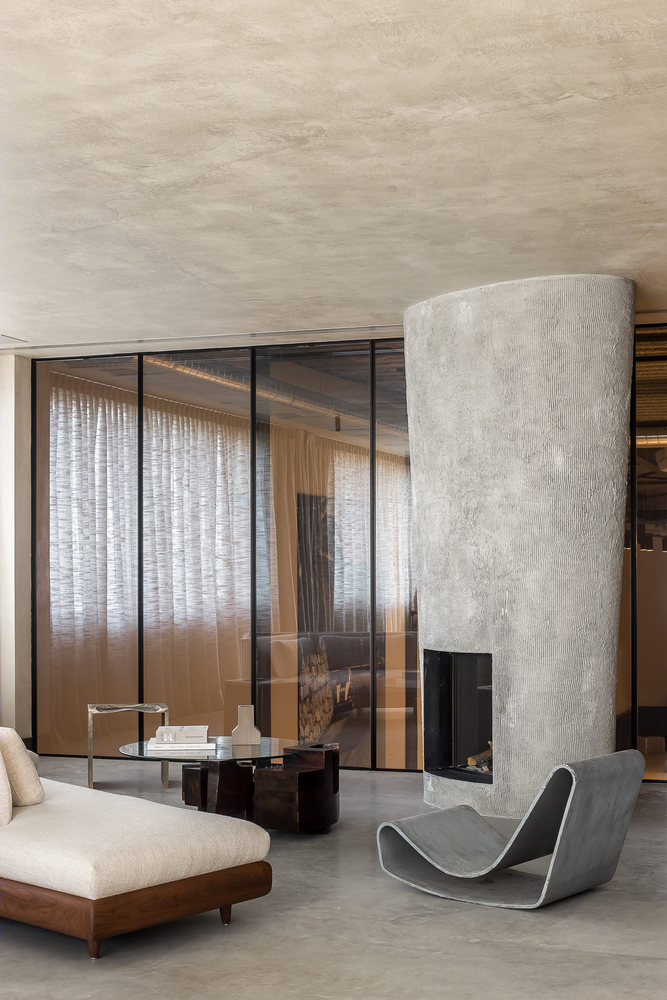
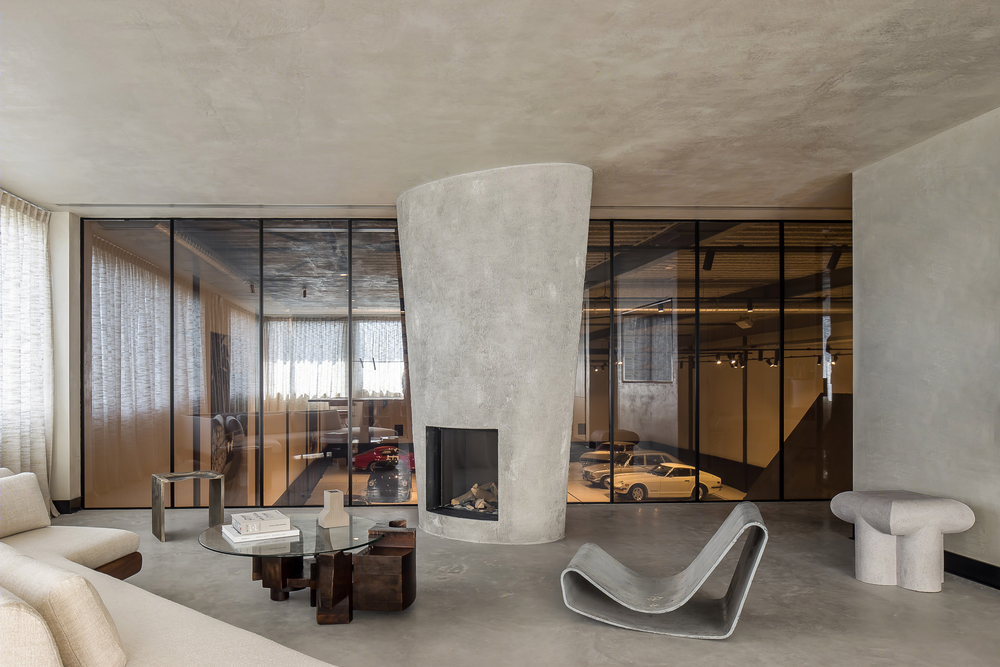
Housed in a former warehouse, this loft never serves a singular function. “This project was not a residential, nor an office space. It was also not a warehouse or a gallery. It was the challenge to make a hybrid form between all of these design angles and create a space that inspires as a gallery, has a function as a warehouse, can suit as office and feels as a residential project without being one of them,” explains the design team.
This hybridity is what makes The Collector so special. Designed for an atypical client with a broad spectrum of taste, contemporary objects and mid-century furniture sit within a brutalist frame with an automotive influence. With the basic frame feeling rigid, cold and vast Framework set about creating a warm atmosphere throughout the living area — without losing the warehouse character of the building. Linen curtains and oakwood joinery custom made by the team soften the minimal backdrop.

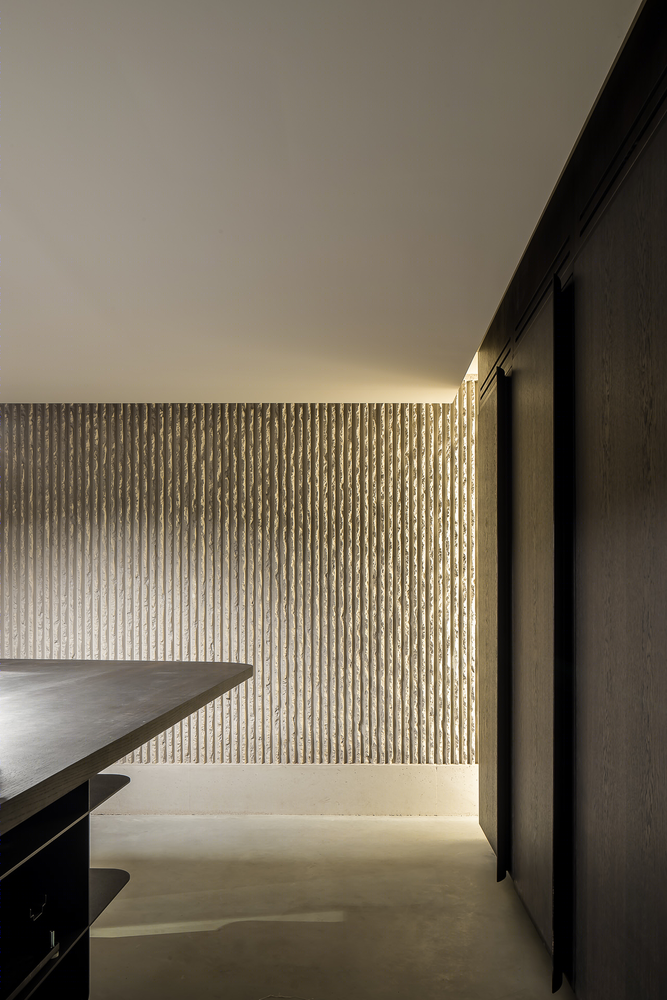
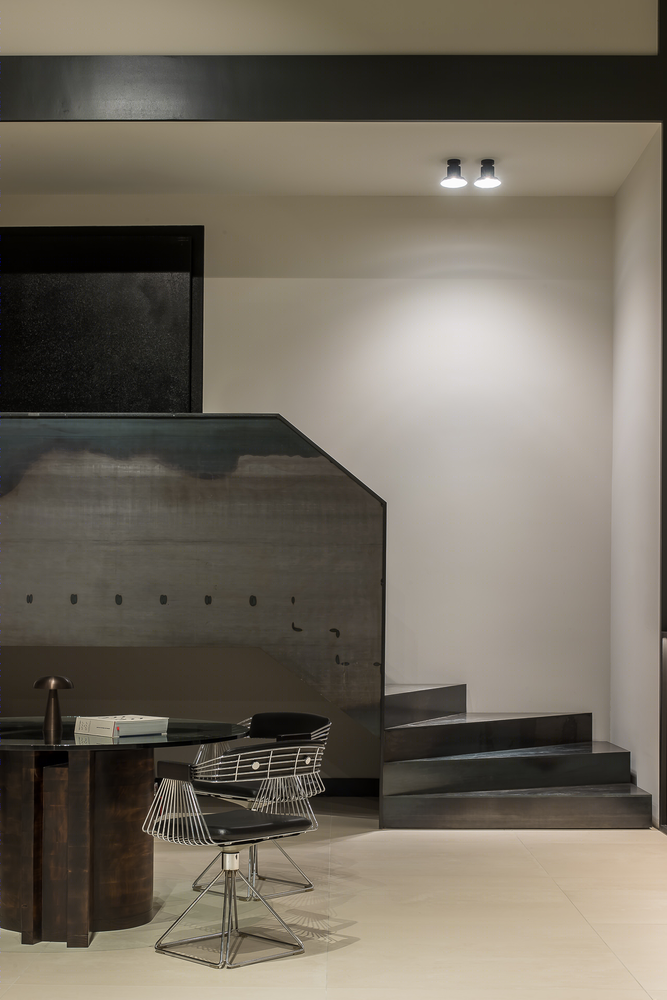
Design classics are plentiful, fast becoming a signature of Framework’s private residences. A Guhl chair with its ribbon-like appearance and natural cement finish adds a sculptural element to the furniture choices, echoing the organic fireplace. Along with a Nerone & Patuzzi coffee table and a Jan Janssen stool, it becomes clear that The Collector is not only a purveyor of fancy cars.
Certainly rivalling the garage from Ferris Bueller’s Day Off, the entire area clocks in at a more than comfortable 4,200 sqm — just shy of 3,000 more than was originally projected, but as Framework put it — “that’s how collecting goes”. There are definitely worse problems to have.
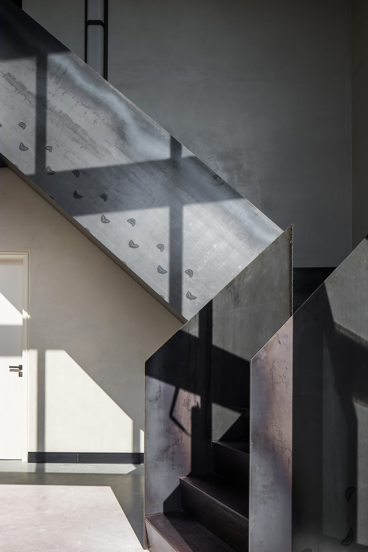
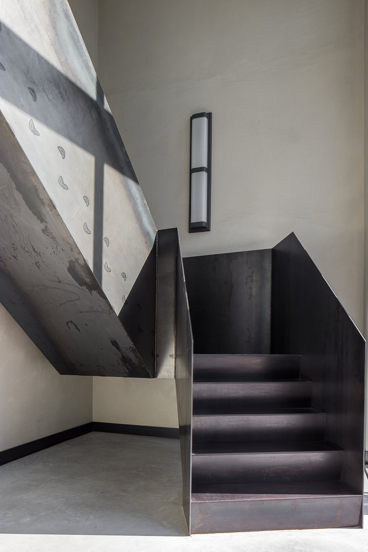
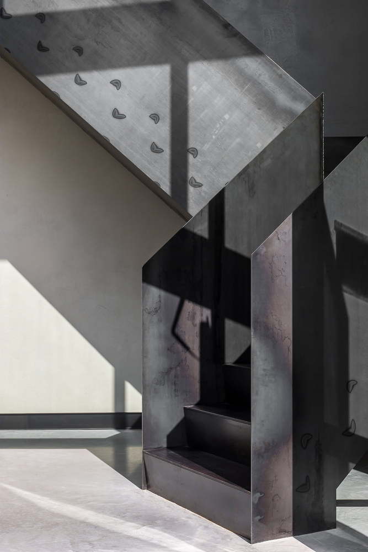

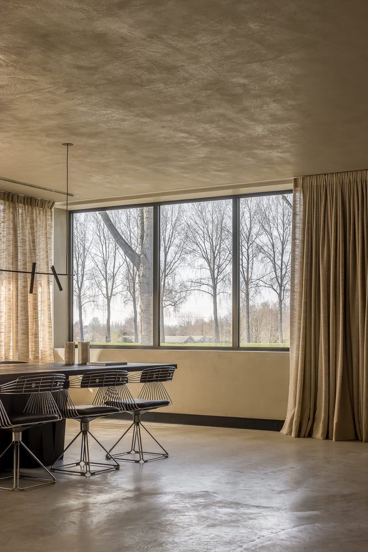
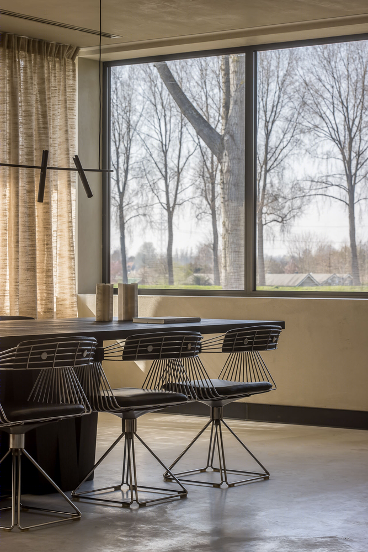
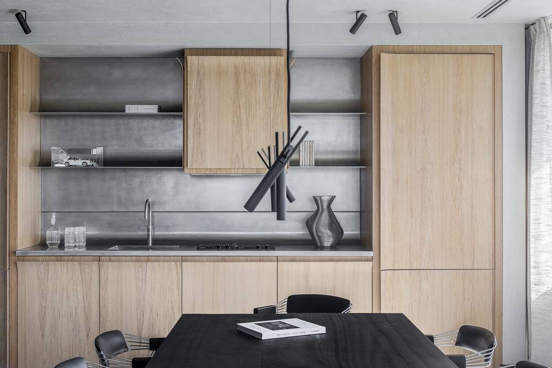
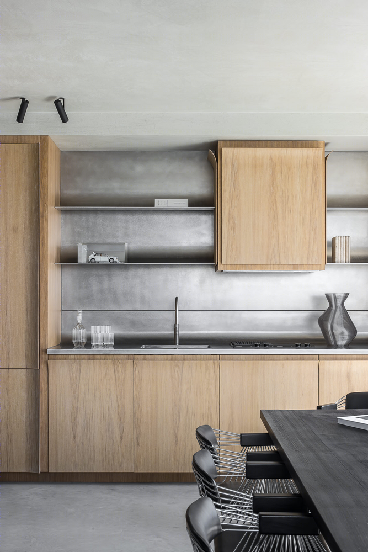

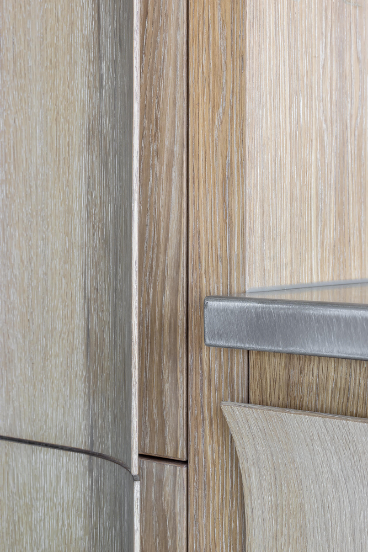
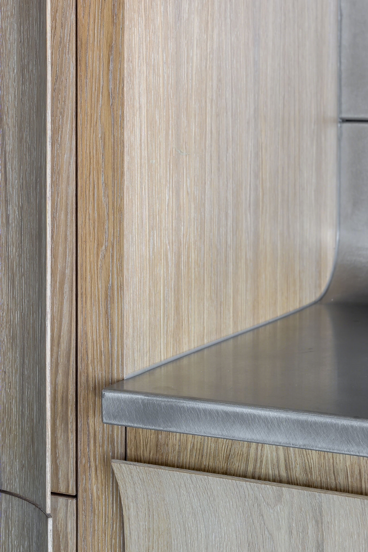

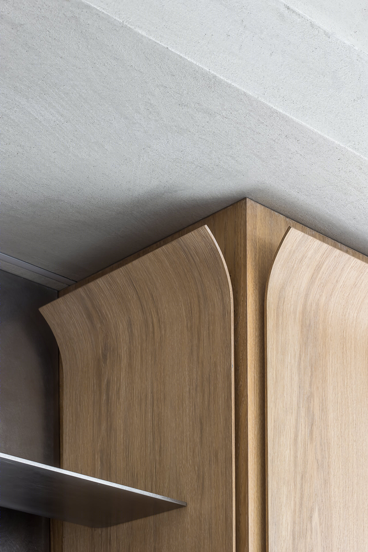
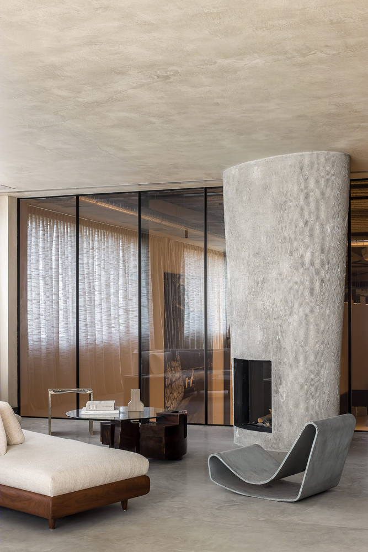
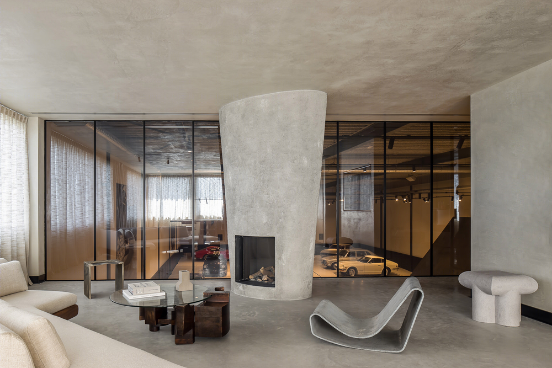
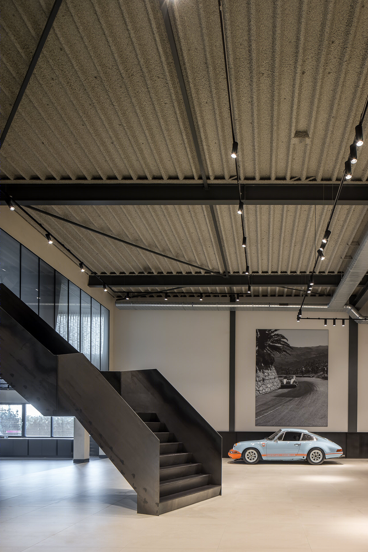
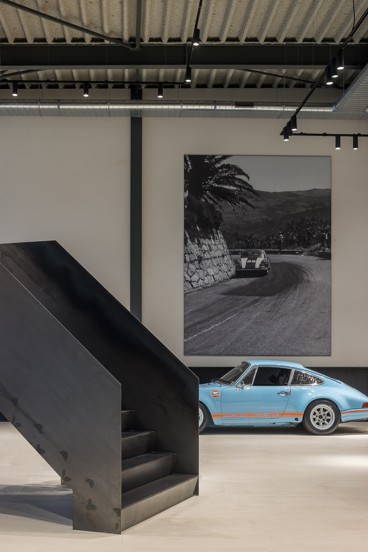
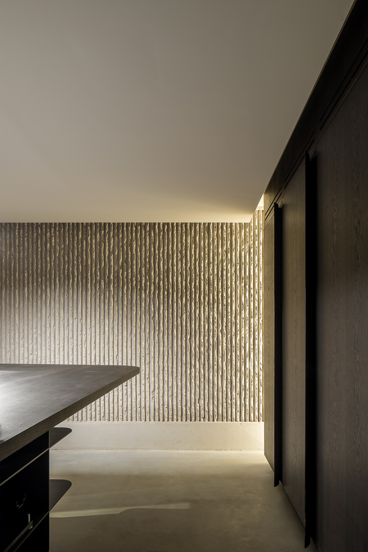
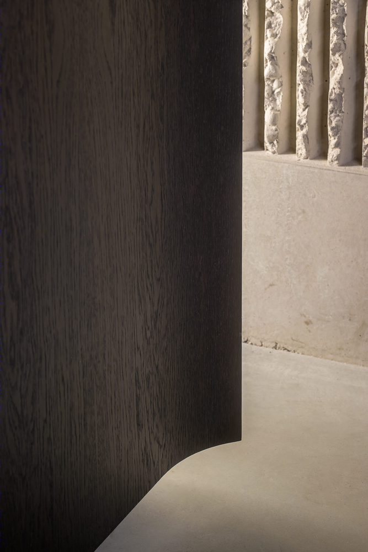
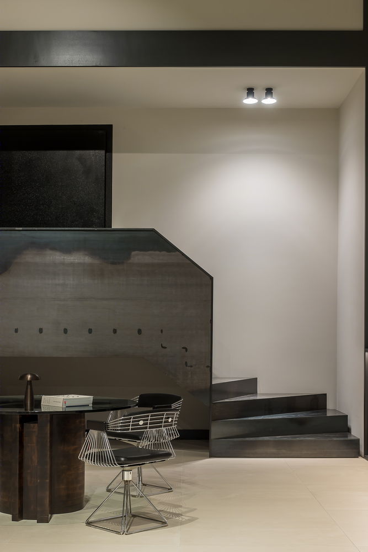
[Images courtesy of Framework Studio. Photography by Thomas de Bruyne/ Cafeine.]


