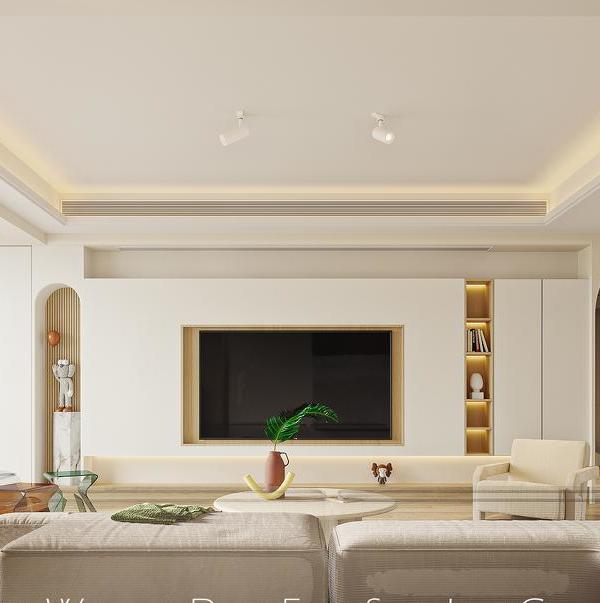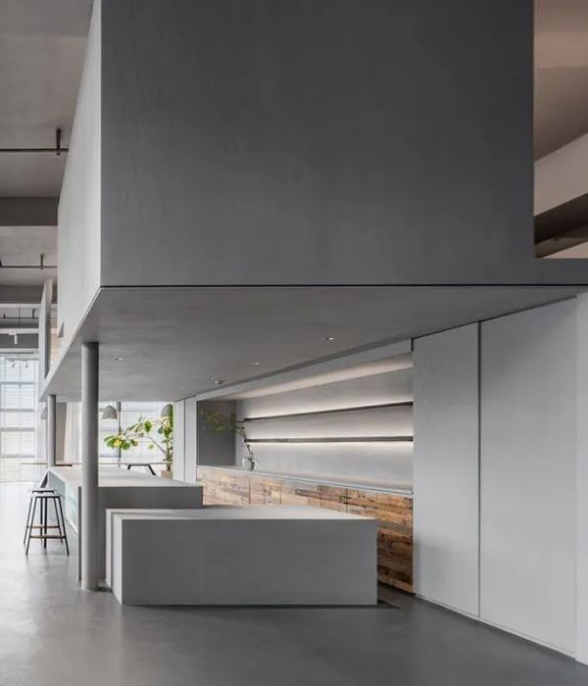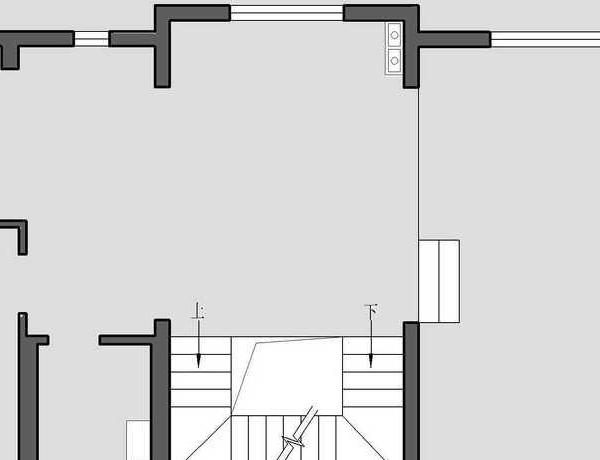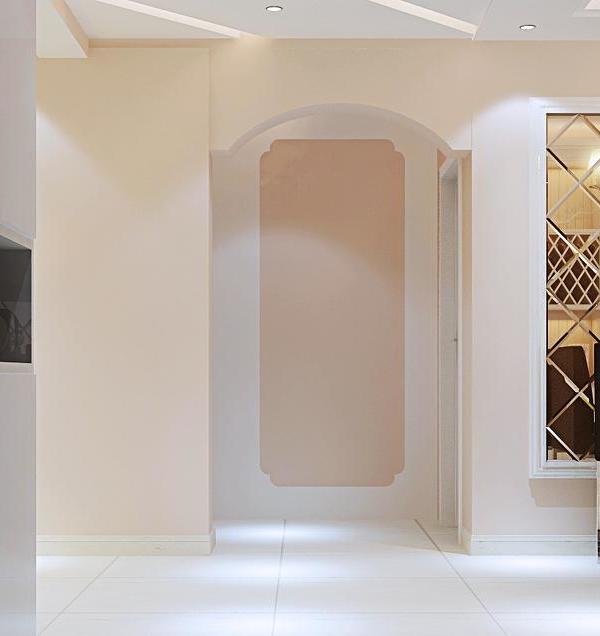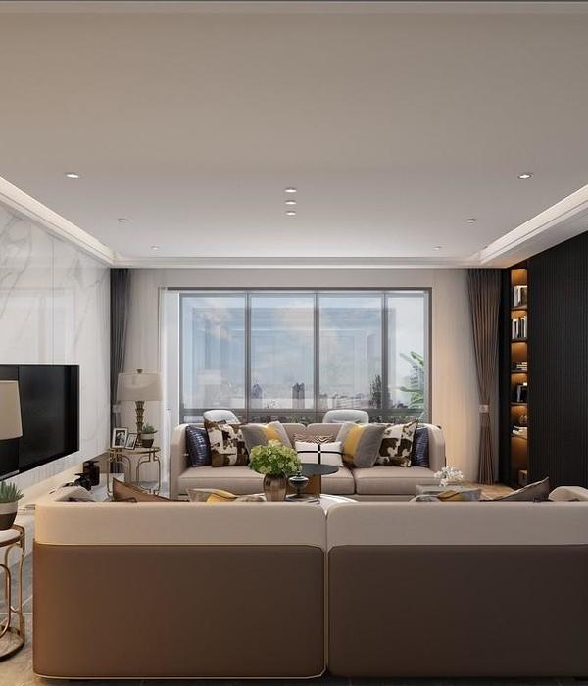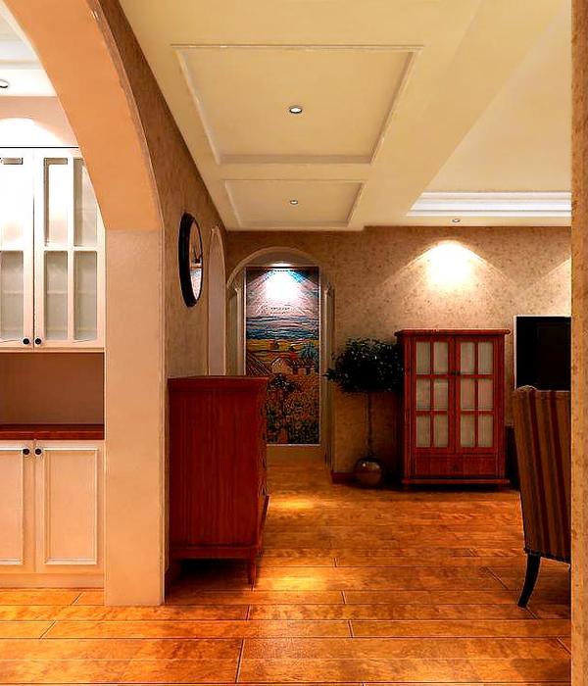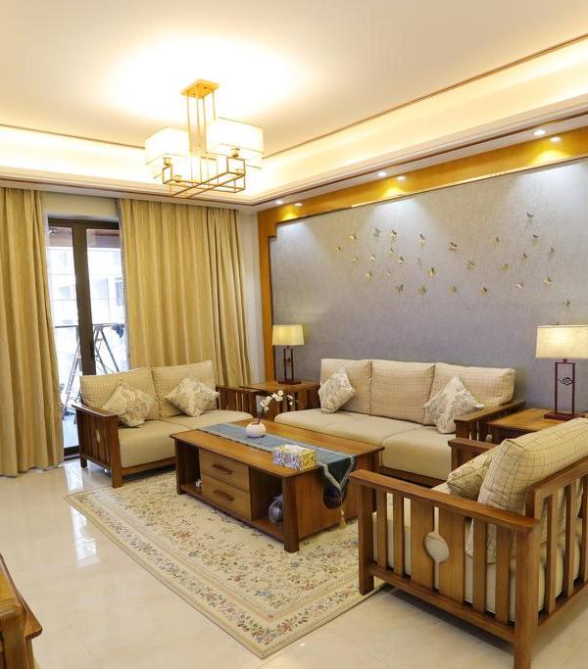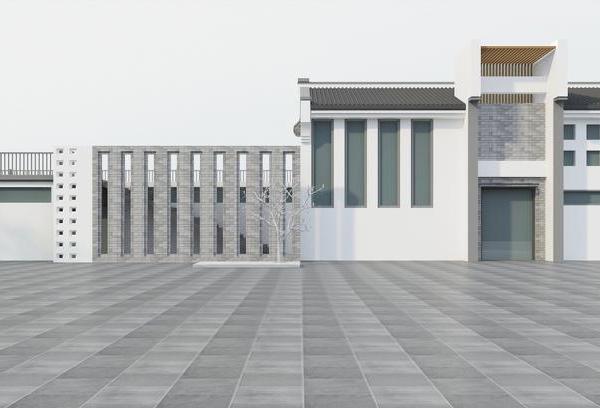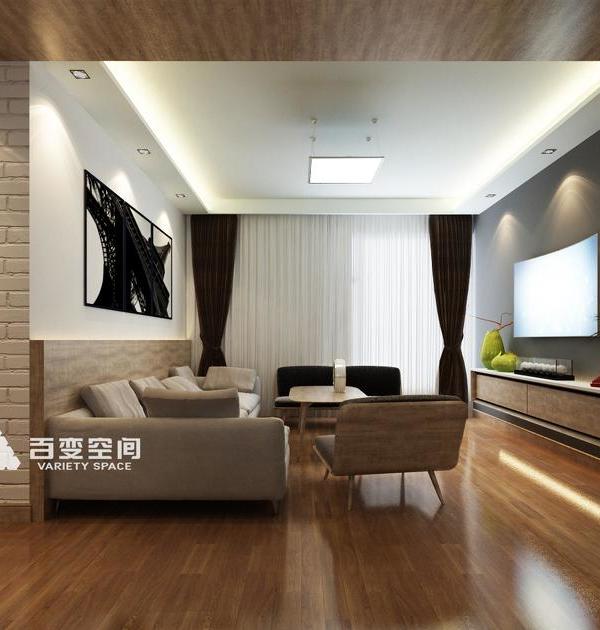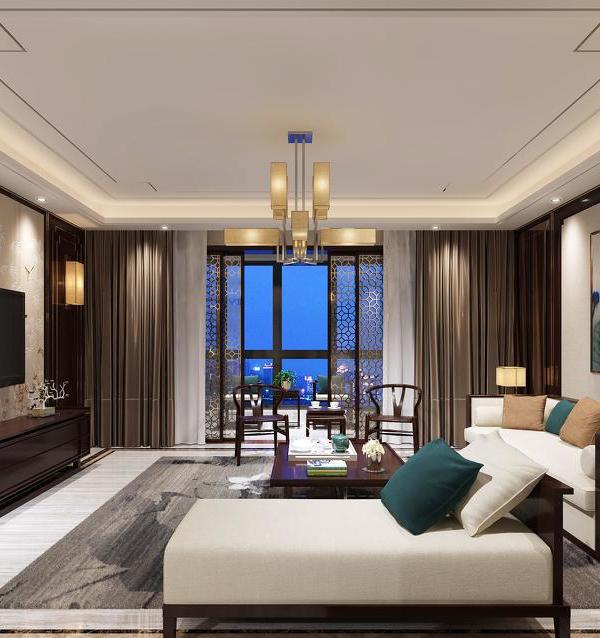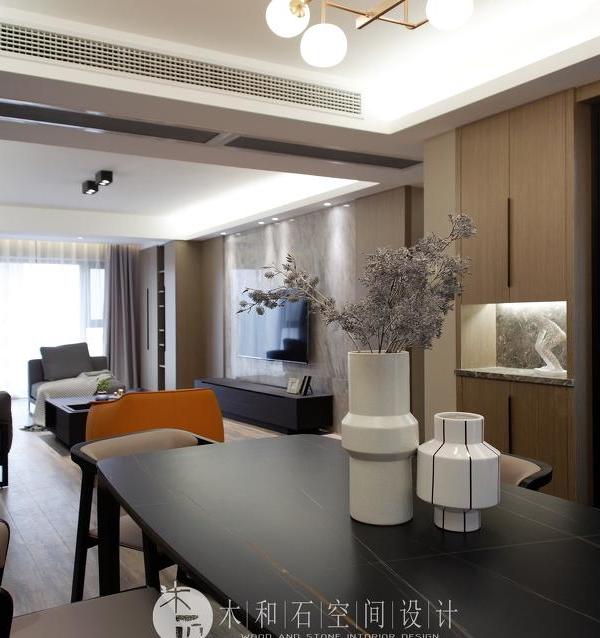由Namelok设计的第一所房子灵感来自于中世纪建筑师的自由理论,如Lina Bo Bardi和Aldo van Eyck。1号住宅的设计是一个年轻和现代家庭的完美基础,在这个家庭中有三个设计原则:厨房是跳动的心脏,通过水平和垂直的连接让空间显得开放,有形的建筑与有形的纹理。
The first house designed by Namelok is inspired by liberal theories of mid-century architects like Lina Bo Bardi and Aldo van Eyck. The design of House 1 serves as a perfect base for a young and modern family where three design principles are at the base: the kitchen as the beating heart, openness through horizontal and vertical connections and visible constructions versus tangible textures.
▼房子外观一览,house overview
这栋房屋坐落在鹿特丹边缘的一处新建筑工地。在那里,它俯瞰着典型的荷兰景观,在地平线上可以看到市中心的天际线。从宽敞而自然的厨房里可以看到美丽的风景,它一直延伸到屋顶。然而,客厅的感觉却是完全不同的:这是一个昏暗的房间,在这里业主与家人们享受着更安静、更亲密的时刻。烟囱将房间分隔开,作为整个房屋的天然支柱,并将花园区域与室内和室外的壁炉连接起来。
The house is situated at a new building site at the edge of Rotterdam, where it overlooks a typical Dutch polder landscape and where the skyline of the city center is visible at the horizon. The landscape and beautiful view can be seen from the spacious and naturally exposed kitchen which extends all the way up to the roof, through the wide vide. However, the living room is completely different: a dim lighted room for more quiet and intimate moments with the family. The chimney separates the rooms, functions as a natural backbone throughout the house and also connects the garden area to the living area with its in-and outside fireplace.
▼首层的餐厅和厨房,the dinning area and kitchen on the ground floor
▼从用餐区看向入口,looking at the entrance from the dinning area
这些重要的特征都围绕着人类潜能最大化的概念,这个概念Lina Bo Bardi和Aldo van Eyck都曾在他们的建筑理念中使用过。用功能性和自然特征将客厅与其他部分分离开,为所有房间创造了一个不同的目的。“我们试图以这样一种方式创造房子,所有的房间都有不同的氛围,有不同的倾向。这就需要两位著名建筑师的理念,在房子的每一个角落都要有不同的个性,使家庭成员在一天的任何时候都能感受到家的感觉。
These important features all revolve around the concept of maximizing human potential, which both Lina Bo Bardi and Aldo van Eyck used in their architectural concepts. The separation of the living areas with functional and natural features creates a different purpose for all rooms in the house. “We tried to create the home in such a way that all of the rooms have a different atmosphere for varying tendencies. It takes the concept of the two famous architects to adhere a different character to every space in the house as to make the family feel at home during any part of the day.”
▼餐厅与厨房细节,detail of the dinning area and the kitchen
▼餐厅一旁是到二层的楼梯,on the side of the dinning area is the staircase leading to the second floor
▼餐厅一旁的玻璃门可以完全打开,the glass doors can be fully opened
这些材料结合在一起形成了一种简约而温暖的设计感。粗糙的灰泥和灰白色的砖是一种极简的设计,但是在房子和烟囱的内部和外面添加了有形的纹理。由于颜色和质地的不同,垂直的西部红杉木板条增加了温暖感,同时也定义和统一了房子的不同部分。
The materials used go together to form a minimalistic yet warm feeling for the design. The coarse plaster and frost grey bricks have a minimalistic design but add tangible textures to the inside and outside of the house and chimney. The vertical western red cedar slats add warmth, yet also define and unite the different parts of the house because of the difference in color and texture.
▼通向二层的楼梯,staircase leads to the second floor
▼二层有多个房间,there are several rooms on this floor
▼房间一览,overview of the room
建筑设计公司Namelok从时装中获得了很多灵感,因此设计师们将他们的项目分成了系列。1号住宅是AW17系列“游戏时间”的一部分,这是对Lina Bo Bardi,和她在这个概念的基础上做出的激进和好玩的设计的致敬。每个系列都为即将到来的项目提供了一个新的视角。
The architectural label Namelok takes a lot of inspiration from fashion and therefore divides their projects in collections. House 1 was part of the AW17 collection ‘Playtime’ which is a tribute to Lina Bo Bardi and her radical and playful designs at the concept’s base. Every collection offers a new vision for coming projects.
▼从卫生间看向主卧门口,looking at the main bedroom door from the restroom
▼从主卧卫生间看向卫生间,looking at the other restroom from the main bedroom restroom
▼主卧的浴室是开放式的,the restroom of the main bedroom is open
{{item.text_origin}}

