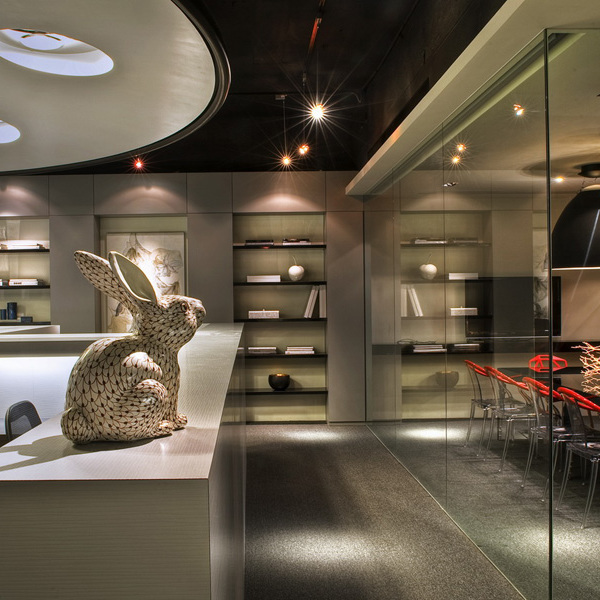Architects:Atelier Oslo, KIMA Arkitektur
Area :3738 m²
Year :2022
Photographs :Niklas Hart, NTB, Einar Aslaksen, Inger Marie Grini
BREEAM Consultant :Norconsult
Acoustic Engineering :Brekke & Strand Akustikk
HVAC :Rambøll, Engenius
Electrical Engineering :Multiconsult
Building Physics :Rambøll
Structural Engineering :Rambøll
Main Contractor :Hent
Client : Aspelin Ramm
Fire Engineering : Fokus Rådgivning
City : Oslo
Country : Norway
The Norwegian Press House (Pressens hus) is a transformation of two listed buildings from the 1880s in the historic city center of Oslo. The buildings have been transformed into a new hub for media and press activities, with rooms for conferences, studios, meetings, and a café/restaurant. It also includes offices for 11 prominent media organizations in Norway, with room for approximately 200 people. The design was done in close dialogue with the preservation authorities to find solutions in adherence to the many restrictions due to the listing of both buildings.
The project is organized around two newly built atriums, surrounded by offices, social zones, circulation, and meeting rooms. The two atriums provide light to the rather deep volume, helping visitors to orientate. The entrance atrium grows larger for each rising floor, while the auditorium-atrium works in the opposite way. The entrance atrium is surrounded by bridges that are suspended from new beams of laminated timber holding the glass roof.
This atrium has a light feeling and forms a contrast to the other atrium, the auditorium-atrium, which consists of an old, listed steel structure that is a remnant of the old warehouse. Here all the decks were removed to transform this into a space of structure and light. The new glass roof over this atrium appears to grow out of the old structure, creating a layered wood structure that filters the light.
Most of the old brick structure has been kept, restored, and given precise cuts to create rooms for new circulation and technical equipment. Due to the different floor levels between the two buildings, it was necessary to establish a completely new internal circulation to achieve universal accessibility. The old brick walls have been carefully plastered with lime to provide a light organic quality throughout the interior. The old (and new) load-bearing steel structures have been given colors in red tones to contrast with the light mural walls, but at the same time resonate with the glimpses of the original red brick color.
New structures have been built in light ash wood to blend in, but also differ from the original materials. The façades have been restored and returned to their original color and finishing. The ground floor is public with a new café/restaurant facing the street. A new, continuous white concrete floor functions as a new carpet and extension of the city floor outside, welcoming visitors in from the street and into the building.
▼项目更多图片
{{item.text_origin}}

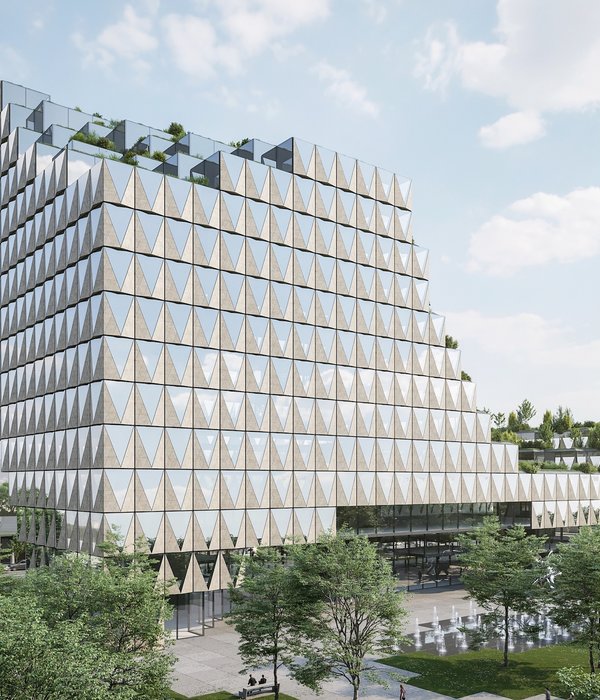
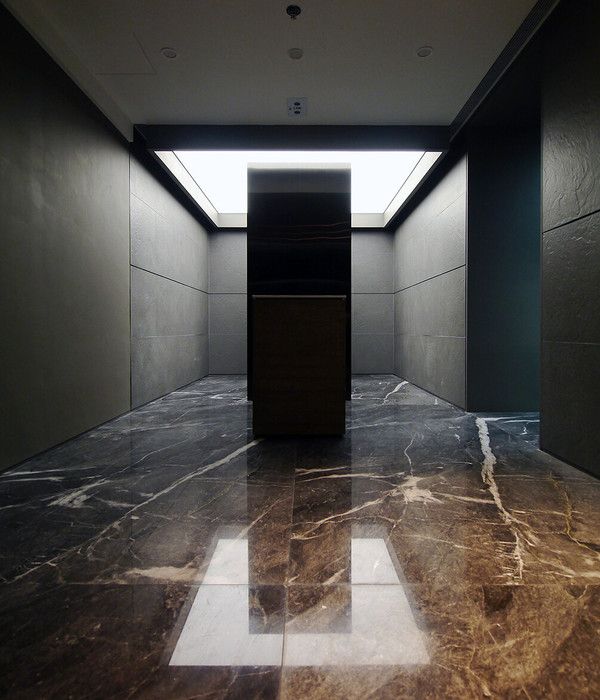
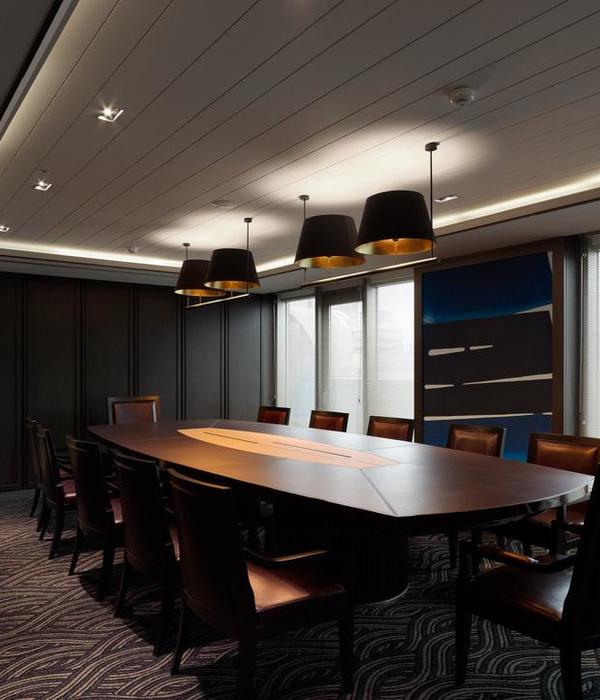
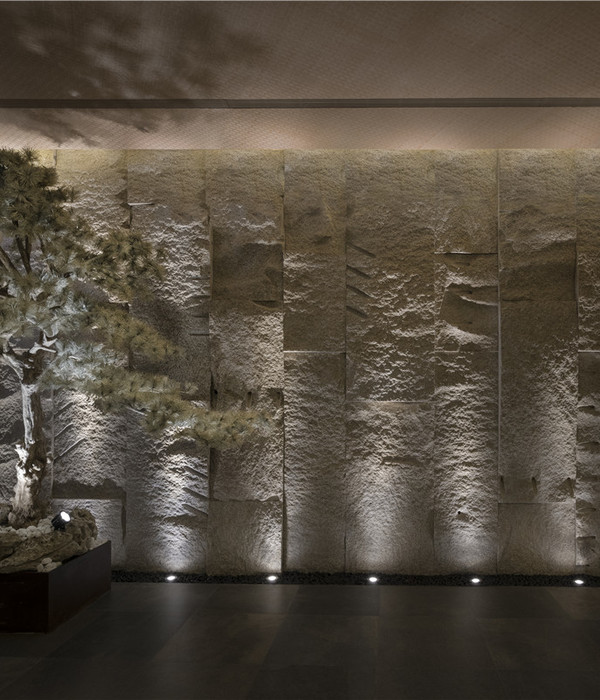

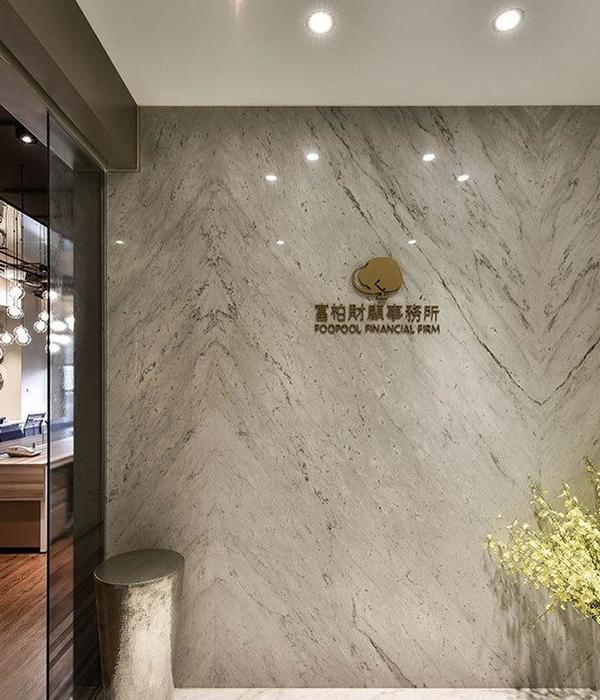
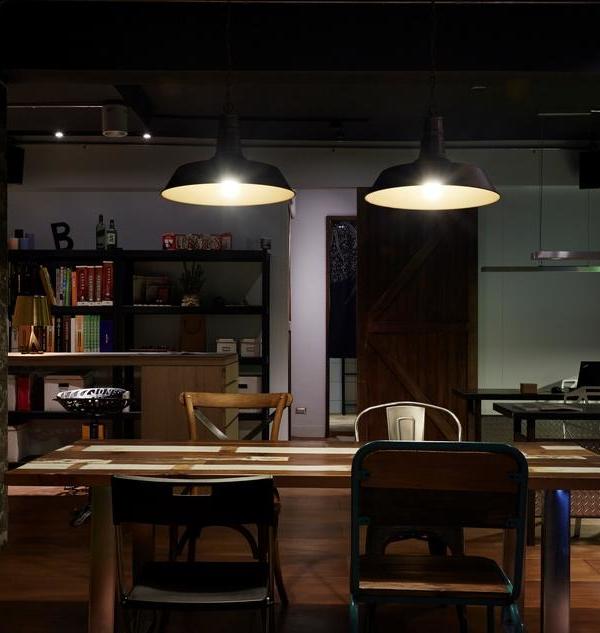
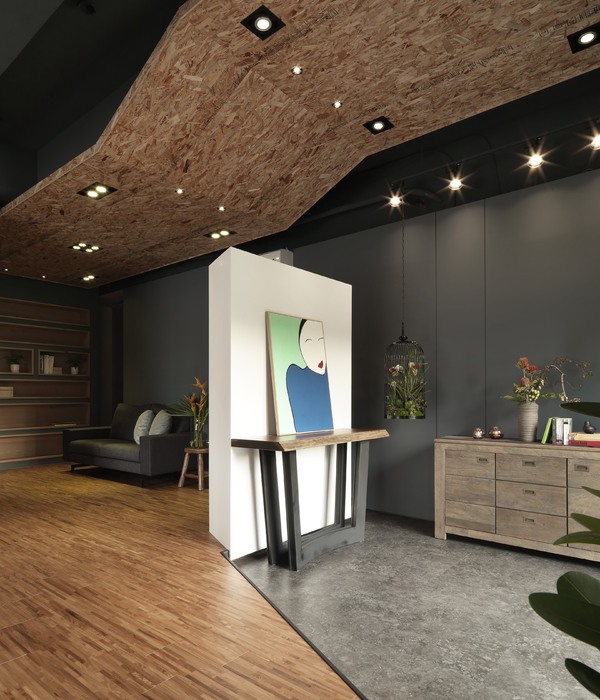
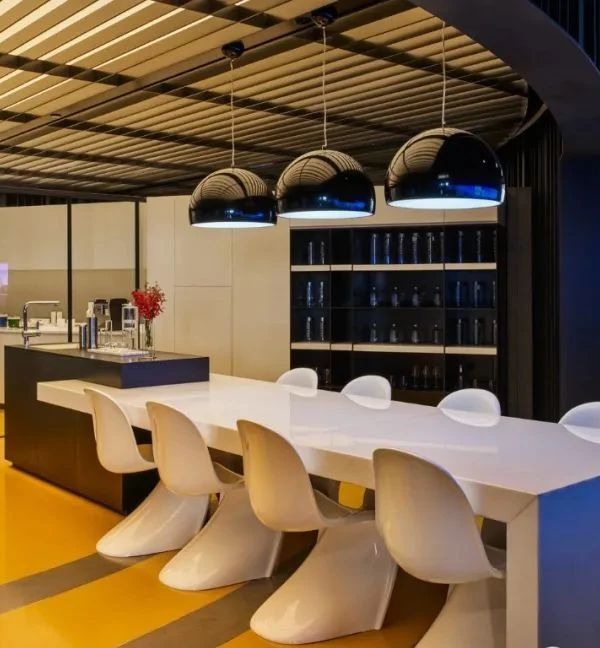
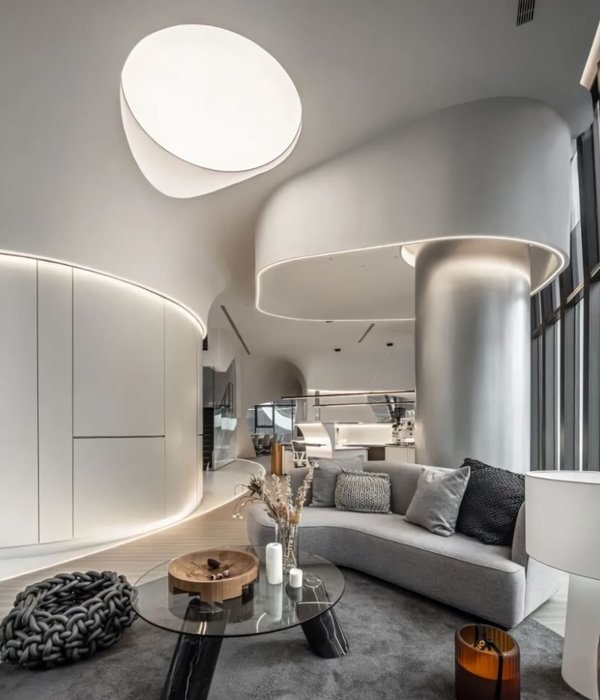
![[2000][欣邑辦公室][Scenic Office] Taipei, 2000 [2000][欣邑辦公室][Scenic Office] Taipei, 2000](https://public.ff.cn/Uploads/Case/Img/2024-04-17/sCxkQhrkriHtzhBeYRjXdUCeB.jpeg-ff_s_1_600_700)
