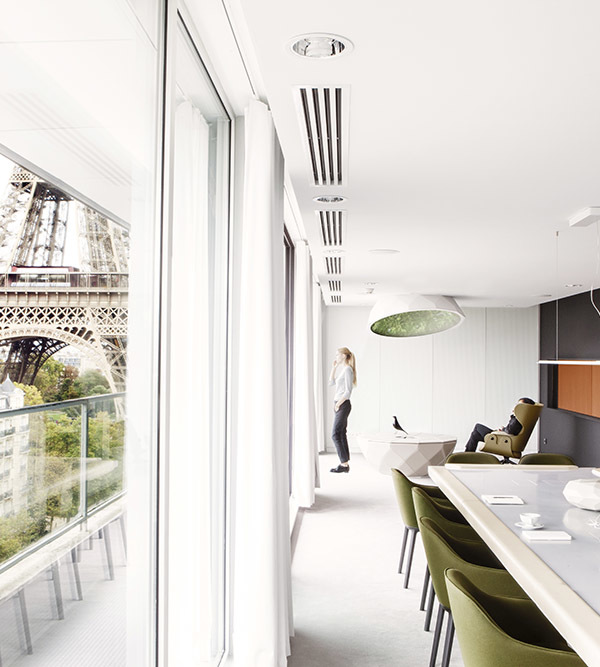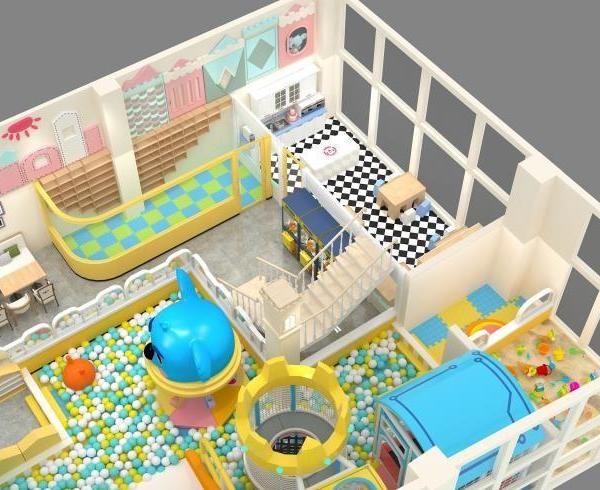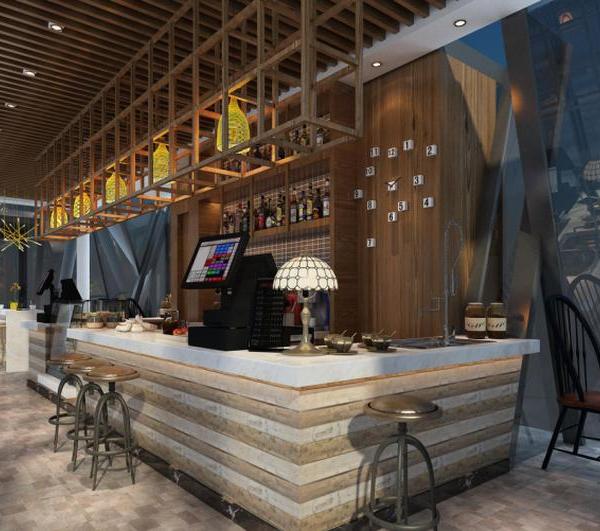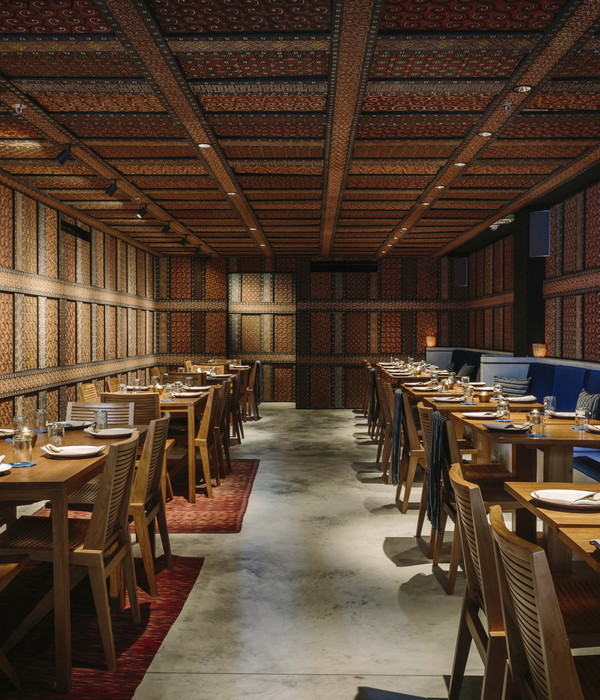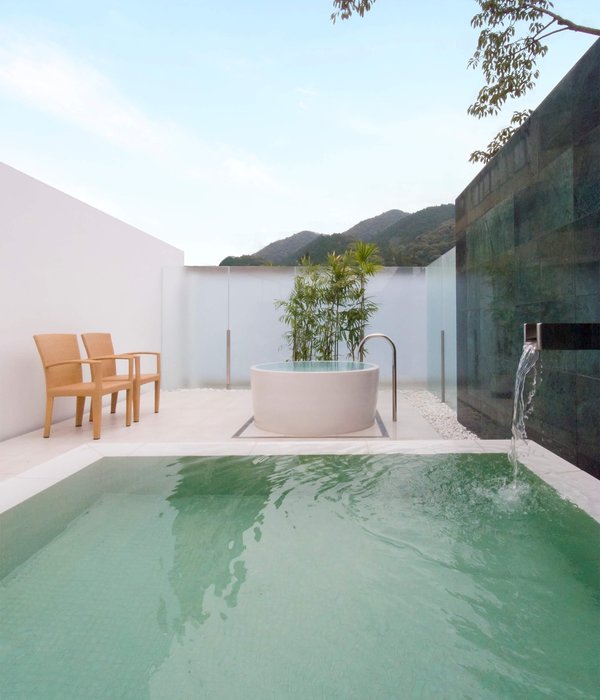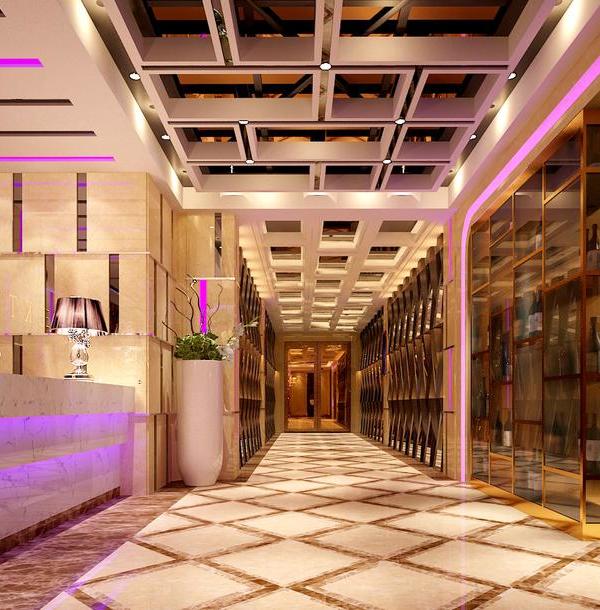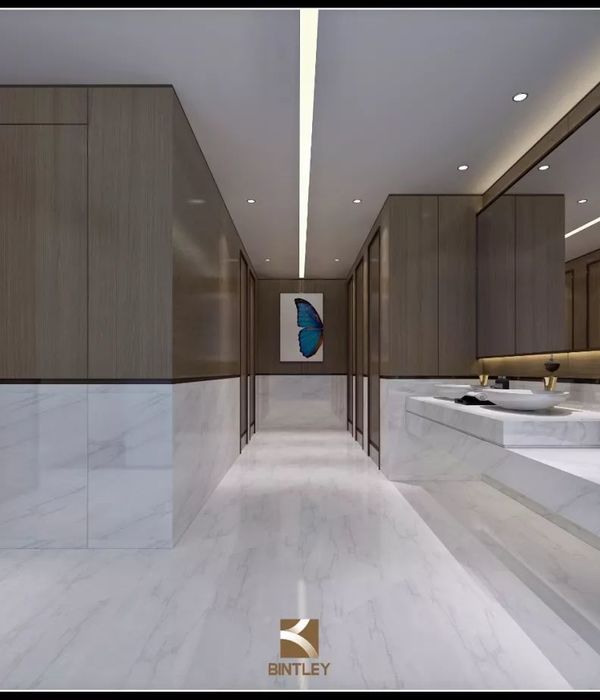架构师提供的文本描述。位于Phra Nakhon Si Ayutthaya省Chao Phraya河的河岸上,酒城府是一个新的酒类休闲场所。这座建筑是为了成为一个新的旅游景点而建造的,目的是为了刺激这个四百年前成为泰国首都的世界遗产地周围的当地社区的经济。这座建筑是建筑创意和环境的产物,塑造成了吸引游客的磁石。
Text description provided by the architects. Situated on a bank of the Chao Phraya River in Phra Nakhon Si Ayutthaya Province, The Wine Ayutthaya is a new leisure place for wine drinkers. The building was constructed to become a new tourist attraction in hopes of stimulating the economy of local communities surrounding this world heritage site, which was the capital city of Thailand 400 years ago. The building is a product of architectural creativity and environmental context molded into a magnet for tourists.
© Spaceshift Studio
c.Spaceshift Studio
© Spaceshift Studio
c.Spaceshift Studio
Platforms Plan
平台规划
一座单层建筑与现有的大树和精心设计的景观融为一体。这栋建筑的高度为9米,宽度和长度均为11米,完全由钢制胶合板制成。酒楼内部分为4个平台,每个平台都有自己的高度,为游客从不同角度吸收河流的美景提供了有利条件,并与外部空间进行了对比。每个平台有5套螺旋楼梯。一楼被酒吧间占据,楼梯间有座位。平台和楼梯都是风景优美的景观。
A single story building blends in with existing large trees with carefully designed landscape. The building is 9 meters in height and 11 meters equally in width and length made entirely from steel-reinforced plywood. The interior of the wine house is divided into 4 platforms, each with its own height that serves as a vantage point for visitors to absorb the beautiful view of the river from different angles, contrasting the interior with the exterior spaces. There are 5 sets of spiral stairs attached to each platforms. The ground floor is occupied by a wine bar, and seats are placed between the staircases. The platforms and staircases are scenic viewpoints.
© Spaceshift Studio
c.Spaceshift Studio
当地发现的木屋是创造这种钢增强胶合板结构的灵感。地板、墙壁和屋顶的设计暴露了这种外观轻巧但结构坚固的倒塌华夫式结构体系。华夫饼墙可以是一个有助于冷却室内气氛的滤光器。此外,葡萄酒饮用者可以通过胶合板和葡萄酒的混合嗅觉享受另一种深度的体验。
The locally found wooden houses are the inspiration to create this steel-reinforced plywood structure. The knock-down waffle structure system which is visually light but structurally strong is being exposed by the design of floor, wall and roof. The waffle walls can be a light filter that helps cool down the interior atmosphere. Moreover, wine drinkers can enjoy another depth of experience through the sense of smell mixture between plywood and wine.
© Spaceshift Studio
c.Spaceshift Studio
在这座建筑中,胶合板是一种通常用作室内用途的材料,用作家具结构,用作建筑结构。这拓宽了人们对胶合板的认识,将其从临时材料转变为永久性的、非同寻常的建筑。
In this building, plywood a material normally used for interior purposes as furniture structure being used as a building structure. This has broaden the potential and transform the perception of plywood from a temporary material to a permanent and extraordinary edifice.
© Spaceshift Studio
c.Spaceshift Studio
所有五个螺旋楼梯的设计不仅适用于在有限的空间内的循环,而且作为结构支撑。此外,熟悉经验的规模和数量的螺旋楼梯已被雕刻到一个陌生的新空间,使游客产生抽象的感觉。
All five spiral stairs has been designed not only for circulations that fit in limited spaces but also serve as structural supports. Furthermore, familiarly experienced scale and amount of spiral stairs has been sculpt into an unfamiliar new space arousing visitors the sense of abstract.
通过用树脂涂布胶合板和用1毫米厚的PVC板覆盖建筑物,来保护建筑物不受雨和湿度的影响。从外观上看,PVC片的起伏反射在视觉上软化了建筑物,同时,通过它的清晰性暴露了内部。
The building is protected from rain and humidity by coating plywood with resin and covering the building with 1 millimeter thick PVC sheets. From the exterior, the undulating reflects of PVC sheets visually soften the building, in the meantime, exposed the interior through its clearness.
© Spaceshift Studio
c.Spaceshift Studio
为了克服概念上的局限性,并在物质和规模上都面临挑战,以创造一个包罗万象的建筑,这是酒城的宗旨,这是一个艺术作品,以重振这座曾经雄伟的古城的精神。
To overcome conceptual limitations and face challenges in both material and scale in order to create an all-embracing architecture is the purpose of The Wine Ayutthaya, a work of art to revive the spirit of this once majestic ancient city.
© Spaceshift Studio
c.Spaceshift Studio
Architects Bangkok Project Studio
Location 3469, Tambon Ban Run, Amphoe Phra Nakhon Si Ayutthaya, Chang Wat Phra Nakhon Si Ayutthaya 13000, Thailand
Category Restaurants & Bars
Lead Architects Boonserm Premthada
Area 215.0 m2
Project Year 2017
Photographs Spaceshift Studio
{{item.text_origin}}

