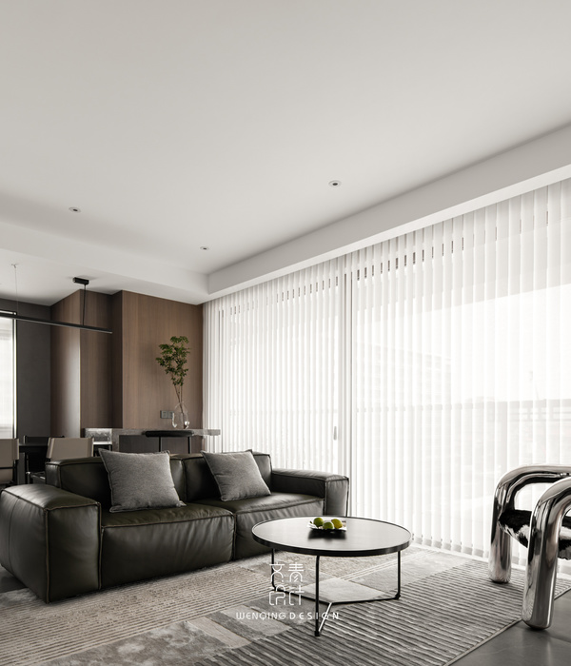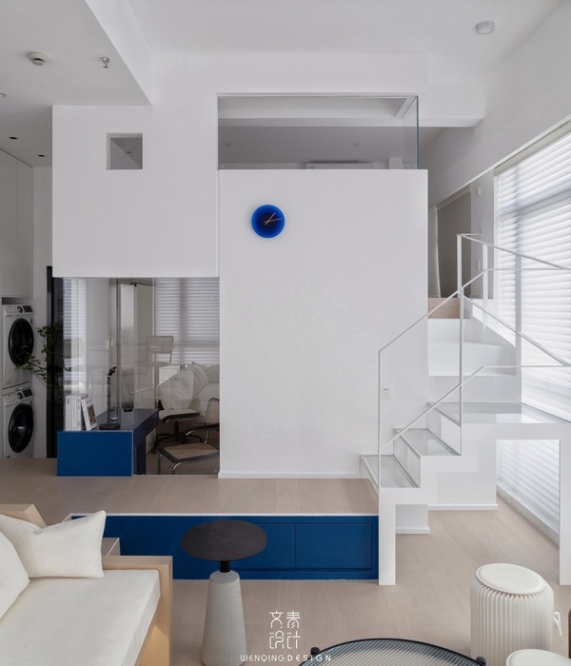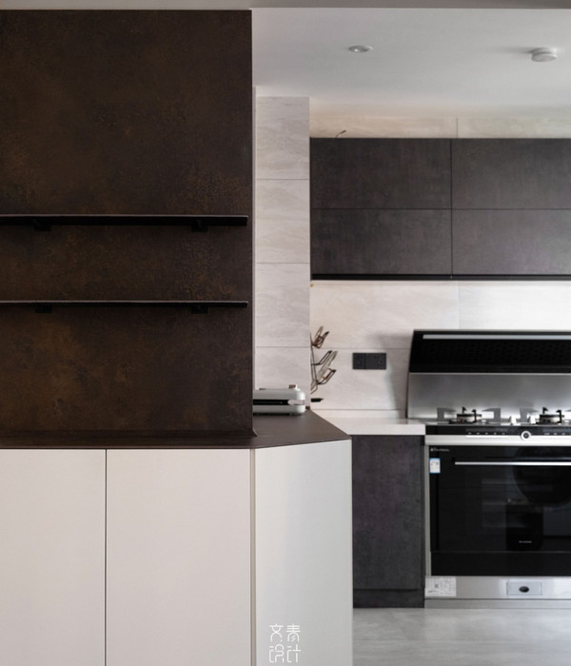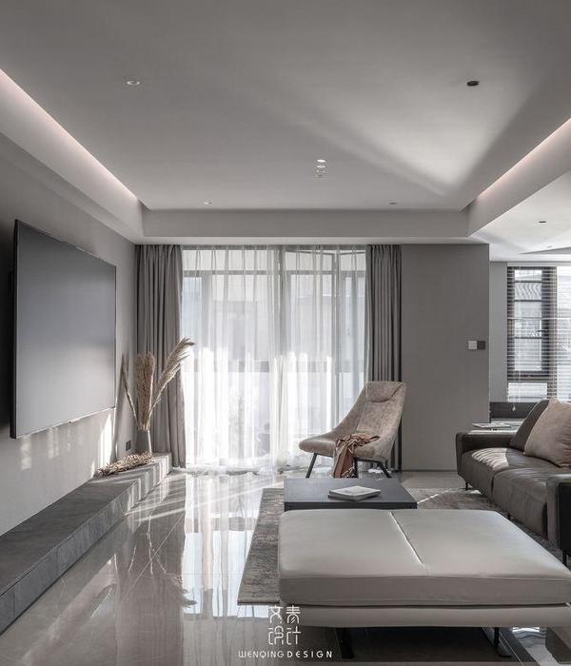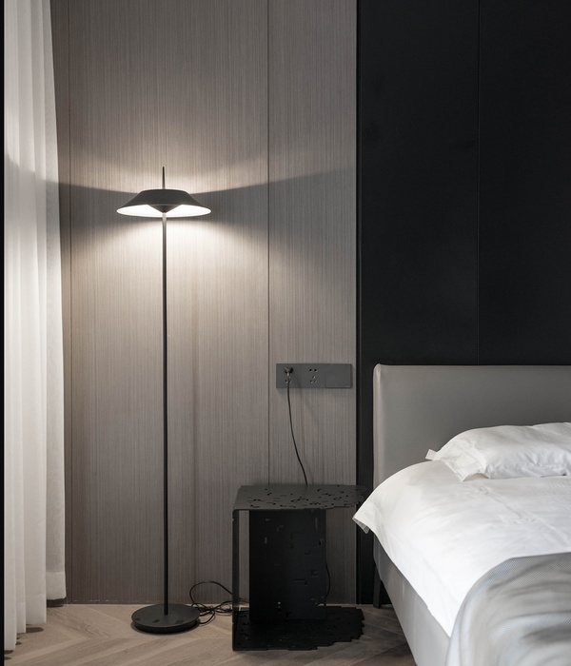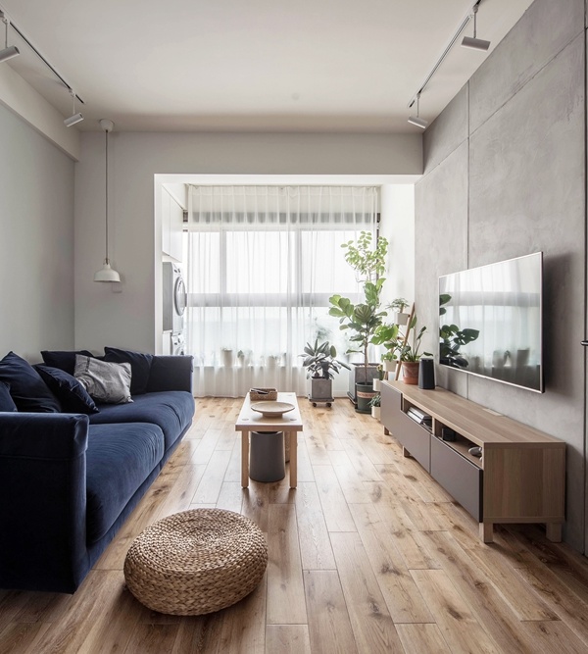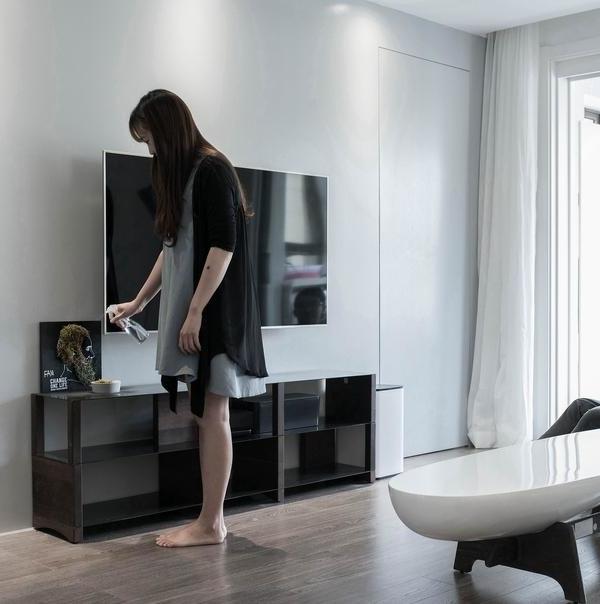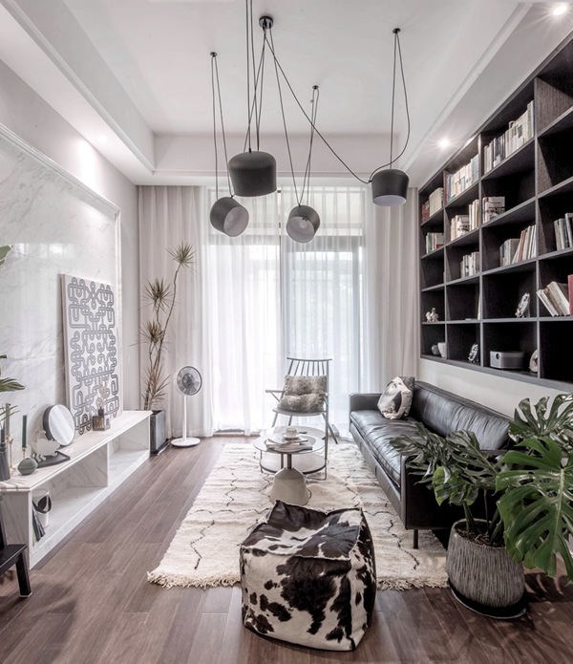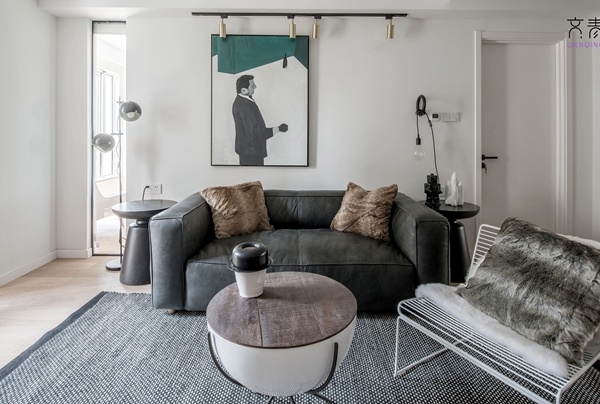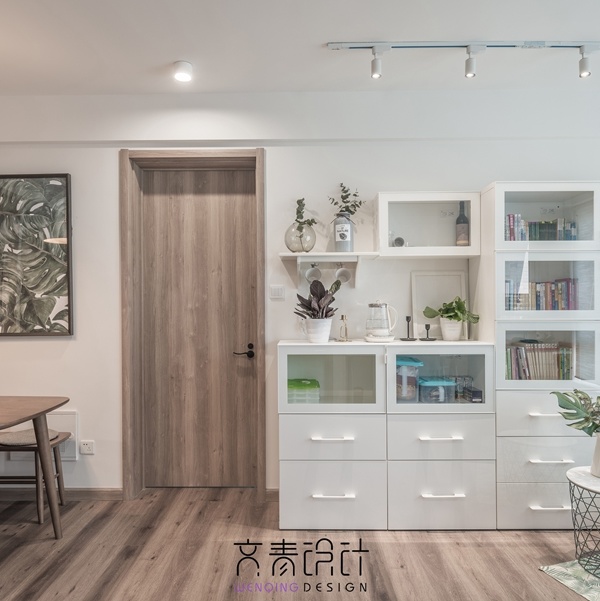The project locates within A high-rise condominium in Ho Chi Minh City, Vietnam. The unit was turned into a residence/showroom where visitors can stay and experience a collection of furniture and light fixtures- mainly by the renowned Danish furniture brand, Fritz Hansen. The furniture pieces are divided into 5 different functional zones: entrance, living, dining, study and sleeping area, each defined by a different color floor finish. Organic-shaped planters fill up the in-between area with tropical plants that gently separate the open space.
A tropical showroom - After studying the client’s furniture collection, we think that the furniture pieces not only match with their original modern Scandinavian interiors, but they can also fit perfectly in other foreign environments, for example, an old historical ruin or even in a traditional Japanese house, thanks to their universal and timeless design. Hence, we would like to redefine the collection by presenting them within a new context: the tropics. The visitors can now find the furniture pieces hidden within in a lush rainforest, between winding pathways, rather than a white cube gallery setting.
Creative externalities - A special contractor with high expertise took a crucial role to realize the characteristic in-situ terrazzo floor, through in-depth discussion on pigments, size of aggregates and details. The floor finish transitions seamlessly between the horizontal and the vertical surfaces with a smooth curvy rise, replacing generic skirting. The edgeless corners help create a free-flowing sensation in the space.
Likewise, the built-in wooden furniture specially crafted for the project, and the long linen curtain that covers the sleeping area and existing windows were produced under the supervision of local young talents. Such interventions by others are what we call “creative externalities”, which we always try to pursue as a collective and cooperative design process to achieve something more than a product from catalogs, selected by the architects.
Coexistence - The project departed from what could be called “international” today – modern products with simple geometry. By actively involving other local factors, such as local designers, artisan’s creativity and vibrant tropical plants, the project seeks to achieve an environment where the locality and global phenomenon can coexist, creating a new symbiosis between these two systems as a whole.
▼项目更多图片
{{item.text_origin}}

