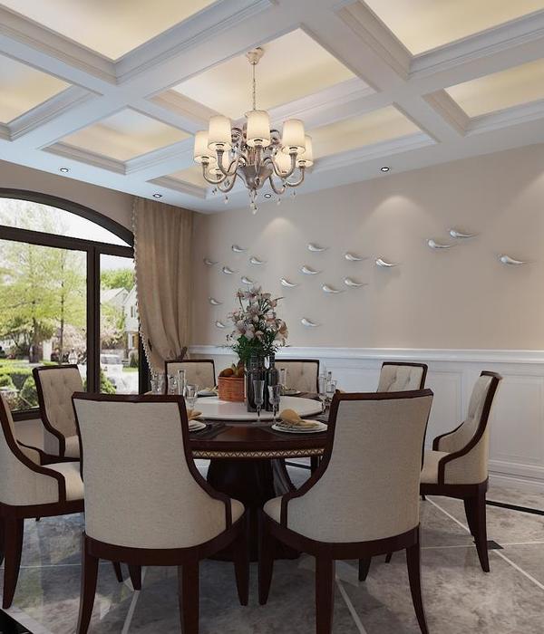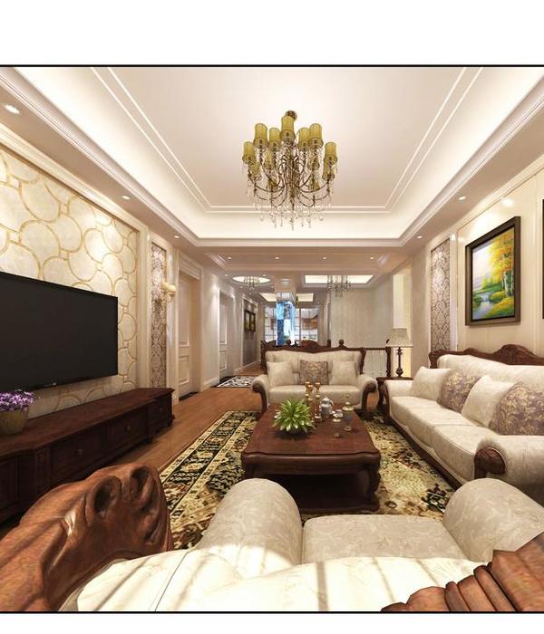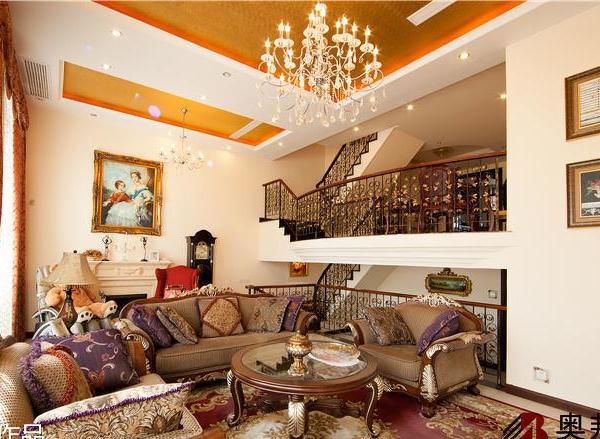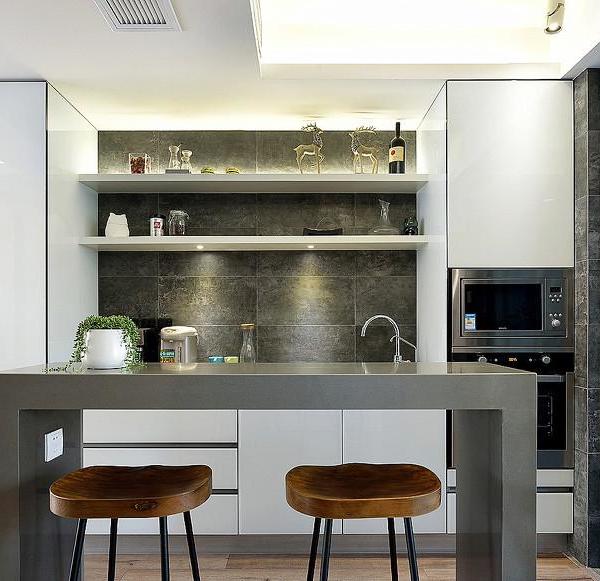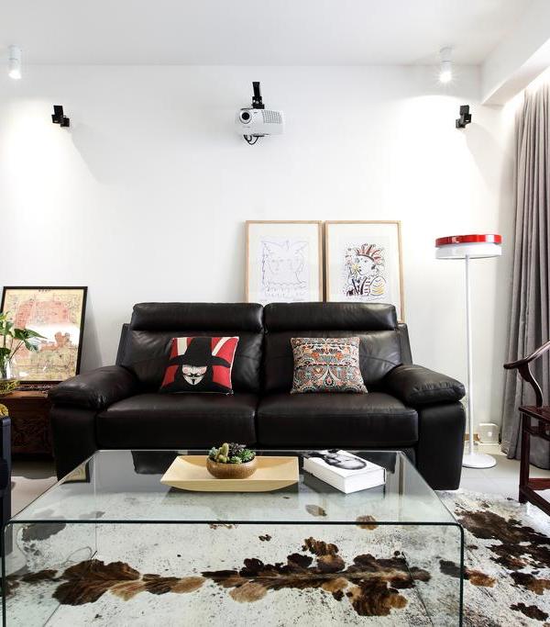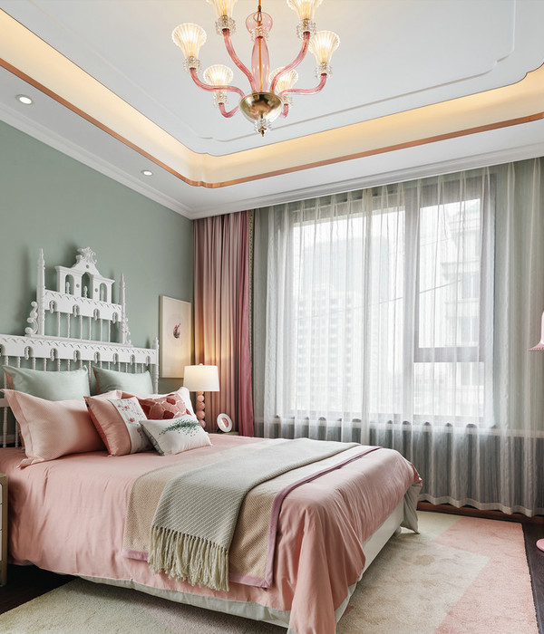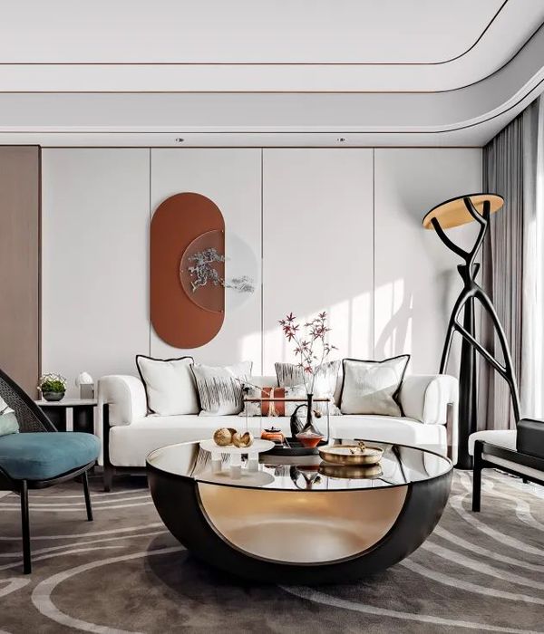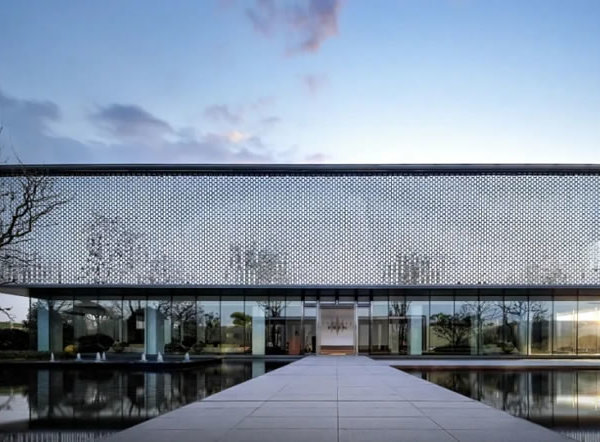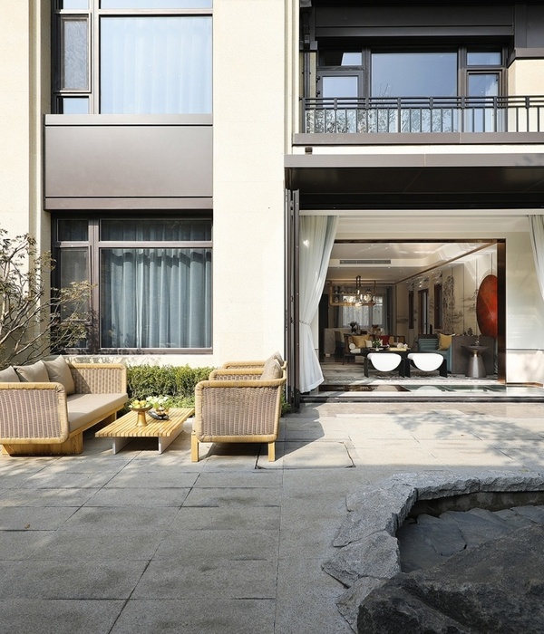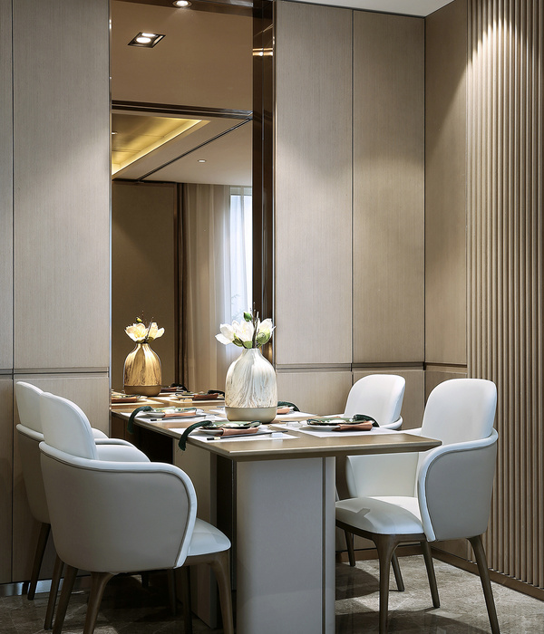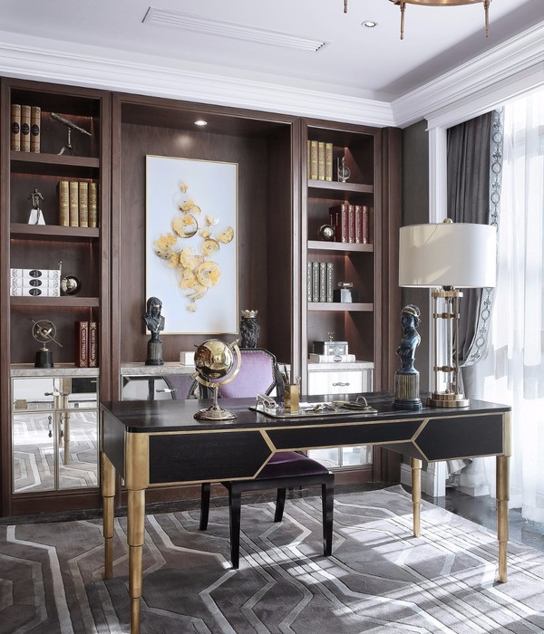© Jordi Anguera
乔迪·安圭拉
架构师提供的文本描述。该项目的目的是翻新和重新使用玫瑰‘酒店海洋“一楼,在’塔帕斯‘和饮料吧。
Text description provided by the architects. The aim of the project is to renovate and repurpose the first floor of Roses’ ‘Hotel Maritim’, in a 'tapas' and drinks bar.
酒店位于罗斯海滨,一个传统的渔村,特别是在海滨长廊上。主要目标是赋予新空间“地中海特色”。一楼过去是一个封闭的内部空间和一个小的外部露台,3米宽,被一排滑动门隔开。关键的想法是消除这种分工,将空间理解为一个独特的覆盖外层空间。为此,我们在外墙的边缘玻璃窗帘,滑动和折叠面板,如‘看玻璃’。这一举动使我们可以统一整个空间,没有任何框架或分割,把它连接到外面的海滨长廊和大海。
The hotel is located on the seafront of Roses, a traditional fishing village, specifically on the beach promenade. The main objective is to give ‘Mediterranean character’ to the new space. The first floor used to be a closed interior space and a small outside terrace, of 3m wide, divided by a line of sliding doors. The key idea was to eliminate that division understanding the space as a unique covered outer space. For that purpose, we placed on the façade’s edge glass curtains, sliding and folding panels such as those of ‘See Glass’. This move allowed us to unify the whole space, without any frame or division, connecting it to the outside beach promenade and the sea.
© Jordi Anguera
乔迪·安圭拉
这个巨大的室外/室内空间可以被改造。在夏季和好天气期间,空间可能是完全开放的,但在天气不好的日子或风中,它可以关闭。
This large outdoor/indoor space can be transformed. During the summer months and good weather, the space may be totally open, but in bad weather days or wind, it can be closed.
© Jordi Anguera
乔迪·安圭拉
建议的分配将酒吧柜台放置在后面,平行于大海和正面。厨房也位于后面,以及主通道,从而为客户留下了更多可用的桌子和酒吧空间。
The proposed distribution places the bar counter at the back, parallel to the sea and the facade. The kitchen is also situated at the rear, together with the main access, thus leaving more usable space for tables and bar area for the clients.
我们在不同的地区创造了不同的空间,营造了自己的氛围。首先是由靠近主窗口的不同柜台组成的饮料区和一个连接到东部窗口的大柜台,可俯瞰玫瑰。其次是两个大的U形沙发面向大海组成"冷却区域".最后,桌子被分布在一些在柱中集成的木材中包覆的平面中。这将在这样的开放空间中封闭并赋予客户更多的隐私。
We generated different areas to create diverse secluded spaces with their own atmospheres. Firstly the drinks area composed by different counters close to the main one and a large high counter attached to the eastern window overlooking Roses. Secondly two big U shape sofas facing the sea compose the ‘chill out area’. Finally the tables are distributed amongst some planters cladded in wood integrated in the pillars. This encloses and gives more privacy to the clients in such an open space.
© Jordi Anguera
乔迪·安圭拉
照明是由一个场景系统设计的,它根据光的强度控制每个时刻的不同类型的大气。作为照明设备,我们将聚光灯、线性LED和挂在条形灯上的灯与彩色铜管中的移动灯和旋转灯结合起来,从而使专门为该项目设计的桌子的移动性,
The lighting is designed with a scenes system, which controls different types of atmospheres for every moment according to light intensity. As lighting devices we combine spotlights, linear LEDs and hanging lamps on the bars, with mobile and rotating lamps in painted copper tubes that allow the tables mobility specifically designed for the project,
© Jordi Anguera
乔迪·安圭拉
所使用的材料旨在赋予空间个性,使之与其所处的位置和人民的传统相结合。几个墙壁,种植园和柜台都用一块剥下来的木头粘在一起,让人想起了老渔船的木料。设施和天花板梁用深褐色漆成。三种不同大小的柳条板组成了夏季海滩酒吧的天花板和携带的感觉。
The materials used intend to give the space personality, integrated in its place and people’s traditions. Several walls, planters and counters are cladded with a stripped wood, evoking the timber of old fishing boats. The facilities and ceiling beams are painted in dark brown. Three different sizes of wicker panels compose the ceiling and carrying sensations of summer beach bars.
家具的颜色遵循项目的自然颜色线。渔网构成了寒冷地区的天花板,连同木材、柳条板、植物和渔网,我们获得了项目所需的平衡的地中海特色。
The furniture’s colors follow the project’s line of natural colors. Fishermen net’s constitute the ceiling at the chill out area, together with the wood, the wicker panels, the plants and the nets we obtain a balanced Mediterranean character needed for the project.
© Jordi Anguera
乔迪·安圭拉
Architects Dom Arquitectura
Location Roses, Girona, Spain
Category Renovation
Architects in Charge Pablo Serrano Elorduy, Blanca Elorduy, Carlota de Gispert
Area 230.0 m2
Project Year 2016
Photographs Jordi Anguera
Manufacturers Loading...
{{item.text_origin}}

