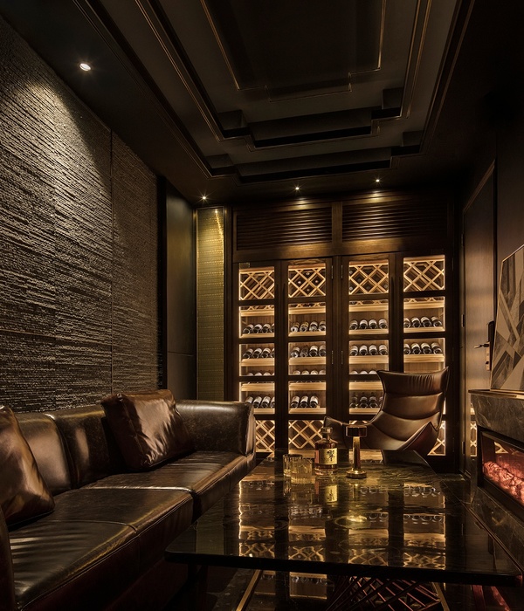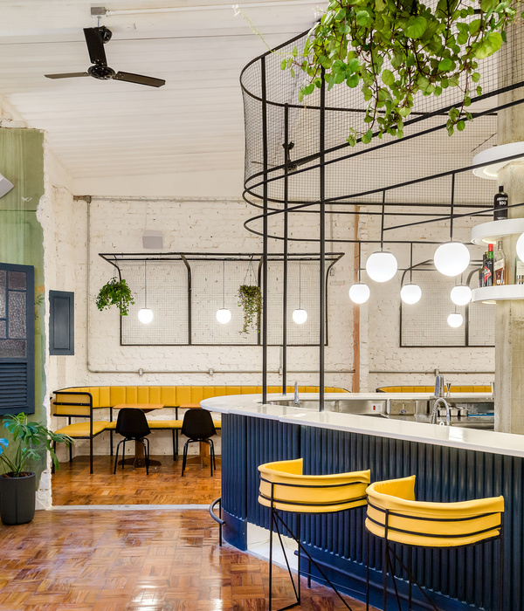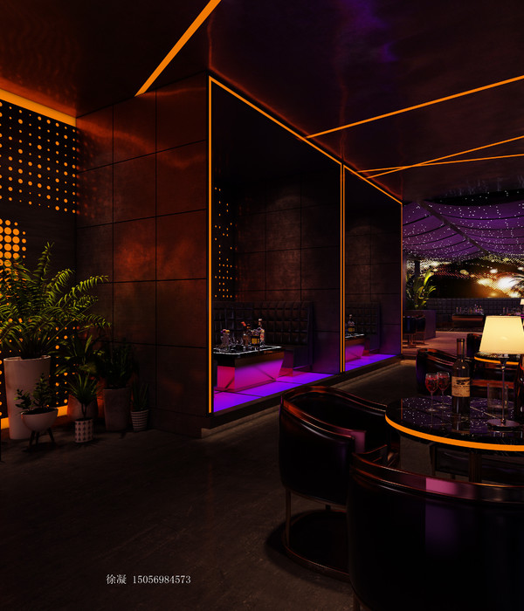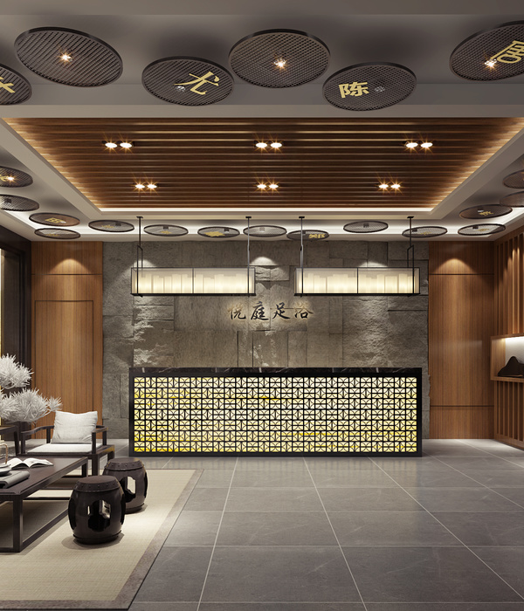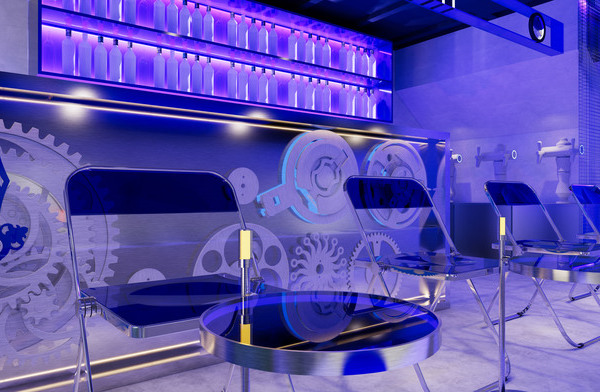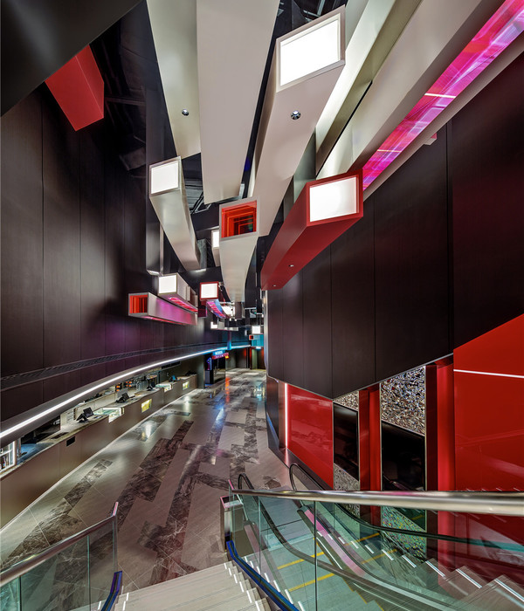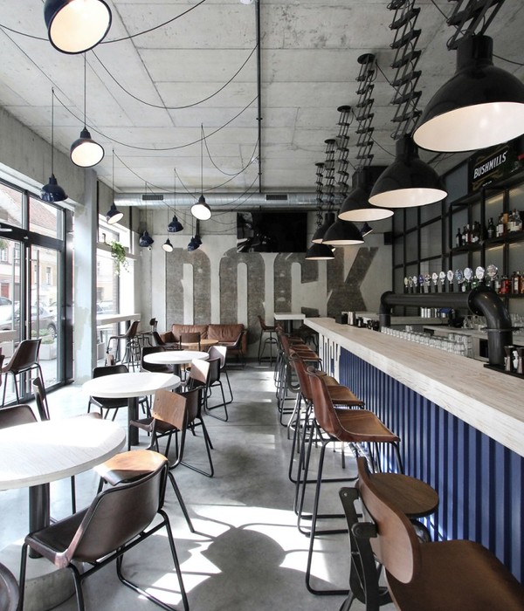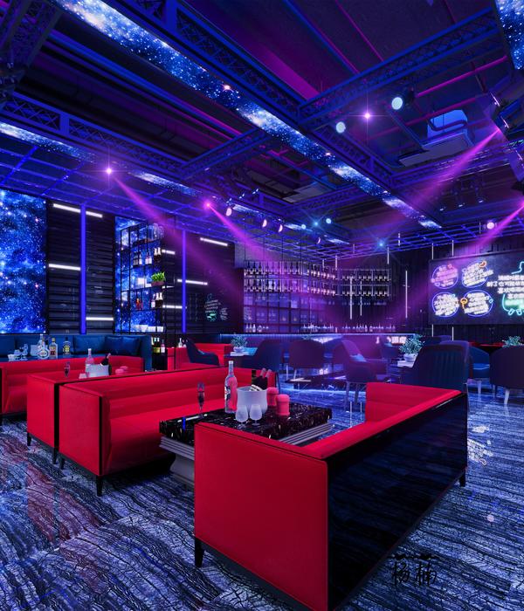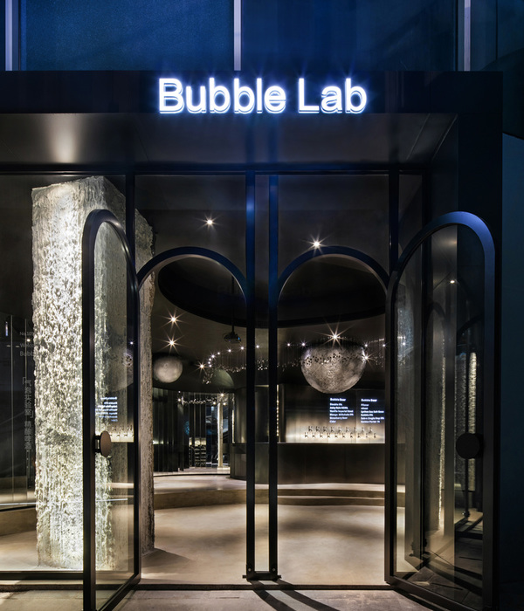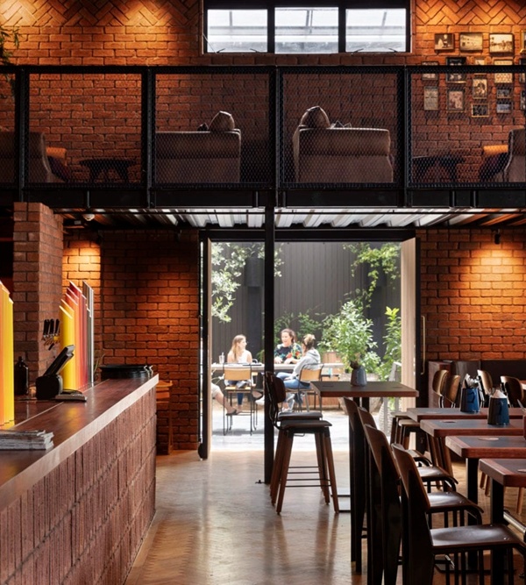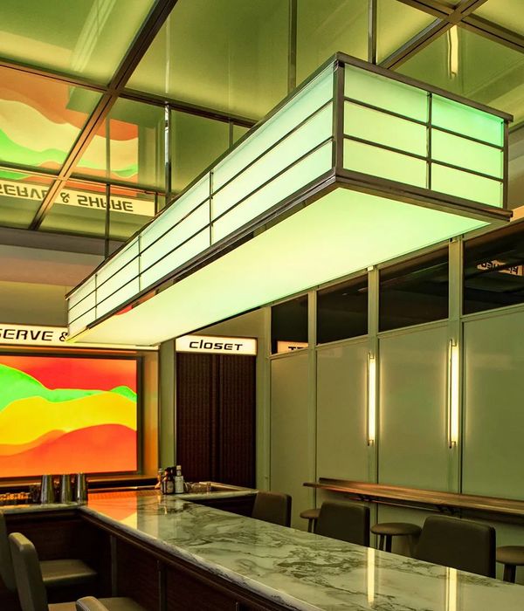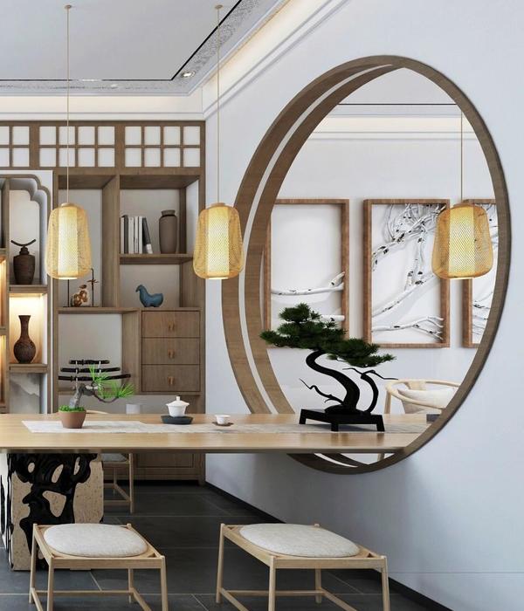- 项目名称:GUTS
- 项目类型:酒吧
- 设计公司:琢磨设计ZUOMODESIGN
- 项目地址:杭州西溪八方城9幢101
- 项目面积:120平方米
- 主要材质:水泥砖,手刮漆,不锈钢,陶土砖,定制壁纸
- 空间摄影:Simon Lei
假如生活给你一个柠檬,你会不会马上来杯Margarita?
想象都市中肆意弥漫的那些“丧”,像负重前行却被眼前美景吸引的引路人,想要找个地方把这些不重要的重要的秘密都抖出来,和这些亲密的不亲密的人串联在一起。于是在这些都市敞开的匣子里,总有那么一个空间能真正接纳你的所有,是楼下那家酒吧,张扬而又轻松自在。
If life gave you a lemon, would you have a Margarita right away?
Imagine those “mournings” that pervade the city wantonly, like the guides who are walking forward but are attracted by the beautiful scenery in front of them, want to find a place to shake out these unimportant and important secrets, and connect with these intimate and not intimate people. together. So in these open boxes of the city, there is always a space that can truly accept everything you have, the bar downstairs, which is flamboyant and relaxed.
▼空间概览,overall of the space
本次设计的酒吧GUTS,寓意胆量。我们借助GUTS的品牌生命力,将本来暗淡在社区中,不起眼的门面房,改造成了张扬的、野性的充满向上活力的酒吧空间。我们将“GUTS”的设计概念,在城市中具象化;是红色、是狂野、是张扬、也像是在废墟中燃烧着的那一杯酒,也是掀翻了桌子站起来要大声的呼喊。
The bar GUTS designed this time implies courage. With the help of the brand vitality of GUTS, we transformed the originally dimmed and inconspicuous facade room into a flamboyant and wild bar space full of upward vitality. We visualized the design concept of “GUTS” in the city; it is red, wild, flamboyant, and also like the glass of wine burning in the ruins, and it is also a loud cry that overturned the table and stood up.
▼入口立面,facade
因为项目地理位置在杭州八方城社区的拐角处,我们希望除了主要作为鸡尾酒酒吧的空间需求外,设计也能够让这个空间在白天成为一个潮人的买手聚集地,在一楼设计了陈列台,摆放着最新的户外运动产品。
Because the project is located at the corner of the Bafangcheng community in Hangzhou, we hope that in addition to being mainly used as a cocktail bar, the design can also make this space a gathering place for trendy buyers during the day, and a display stand is designed on the first floor. , displays the latest outdoor sports products.
▼由次入口望向室内,a glance to the interior from the second entrance
▼一楼操作台,the console on the first floor
▼酒水展示柜,the wine showcase
从一楼沿着复古的红色楼梯,我们便会到达二楼的酒吧区域。开放的座位区和酒吧吧台让人能有身处户外的轻松感,空间让来的人能仿佛置身在城市街头点了一杯鸡尾酒,随意坐下便能与朋友畅谈。微暗的色调和定制的废墟墙纸让空间更具美式复古风格,既模糊了每个区域既定的边界,又让整体更复古更街头。内部的卡座区被设计在楼梯间的右侧,红砖与定制线性灯让卡座区域充满美式地下酒吧的隐秘格调,做到既开放又神秘。每当夜幕开始降临,微光透过百叶帘渗透进酒吧,昏黄的色调中还有闪烁着的紫黄色灯光,就像夏天拿着酒开车驶往加州的路上。有人在街头举杯畅谈,有人独自在吧台区买醉,也有人在隐秘的卡座里试着了解陌生人。看着摆满琳琅满目的酒的吧台,灯光让一切的氛围都显得暧昧,让生活中不重要的事伴着酒渐渐变得浑浊。
From the first floor along the retro red staircase, we will reach the bar area on the second floor. The open seating area and bar counter make people feel at ease in the outdoors, and the space allows people who come here to order a cocktail as if they are in the city street, and then sit down and chat with friends. The dark tones and customized ruin wallpaper make the space more American retro style, which not only blurs the established boundaries of each area, but also makes the whole more retro and street. The interior deck area is designed on the right side of the stairwell. Red bricks and custom linear lights make the deck area full of the secret style of an American speakeasy, making it both open and mysterious. When night begins to fall, the shimmer seeps into the bar through the venetian blinds, and there are flickering purple-yellow lights in the dim tones, like driving to California with a drink in summer. Some people toast and chat on the street, some people get drunk in the bar area alone, and some people try to get to know strangers in a secret booth. Looking at the bar full of dazzling wines, the lighting makes everything ambiguous, and the unimportant things in life gradually become cloudy with the wine.
▼二楼的酒吧区域,the bar area on the second floor
▼摆满琳琅满目的酒的吧台,the bar full of dazzling wines
▼开放的座位区,open seating area
▼由散台望向卡座区1,view to the booth area 1 from the scatter
▼卡座区2,the booth area 2
▼红砖与定制线性灯让卡座区域充满美式地下酒吧的隐秘格调,red bricks and custom linear lights make the deck area full of the secret style of an American speakeasy
在设计细节上,我们使用了大面积的不锈钢材料,让酒能在金属色泽中展现最原始的质感。同时在卡座和吧台区域的设计,我们定制了棕色皮质坐垫,让整个色调更街头。调酒区红色的灯箱印满GUTS的logo,让人不禁以为酒吧是否也是时尚人士的聚集地。在灯光的设计上,为了凸显这家酒吧以鸡尾酒的为特色的卖点,在调酒区使用了较多的线性灯,让整个空间的光源集中在进入楼梯的中心位置。同时,每个座位上都配有可以自行调节的户外夜灯,忽明忽暗犹如微暗的火。
In the design details, we used a large area of stainless steel material, so that the wine can show the most original texture in the metallic color. At the same time, in the design of the booth and bar area, we customized brown leather cushions to make the whole color more street. The red light box in the bartending area is printed with the GUTS logo, making people wonder if the bar is also a gathering place for fashionistas. In terms of lighting design, in order to highlight the selling point of this bar featuring cocktails, more linear lights are used in the bartending area, so that the light source of the entire space is concentrated in the center of the entrance stairs. At the same time, each seat is equipped with an outdoor night light that can be adjusted by itself, flickering on and off like a dim fire.
▼空间运用大面积不锈钢材料,the space uses a large area of stainless steel material
▼线性灯光,linear lights
▼空间细节,detail
▼平面图,plans
项目名称:GUTS
项目类型:酒吧
设计公司:琢磨设计ZUOMODESIGN
公司网站:
项目地址:杭州西溪八方城9幢101
项目面积:120平方米
主要材质:水泥砖 手刮漆 不锈钢 陶土砖 定制壁纸
空间摄影:Simon Lei
Project name: GUTS
Project type: bar
Design: ZUOMODESIGN琢磨设计
Website:
Project location: Room 101, Building 9, Xixi Bafang City, Hangzhou
Gross built area: 120㎡
Photo credit: Simon Lei
Marterials: Cement Bricks Hand Scratch Paint Stainless Steel Terracotta Bricks Custom Wallpaper
{{item.text_origin}}

