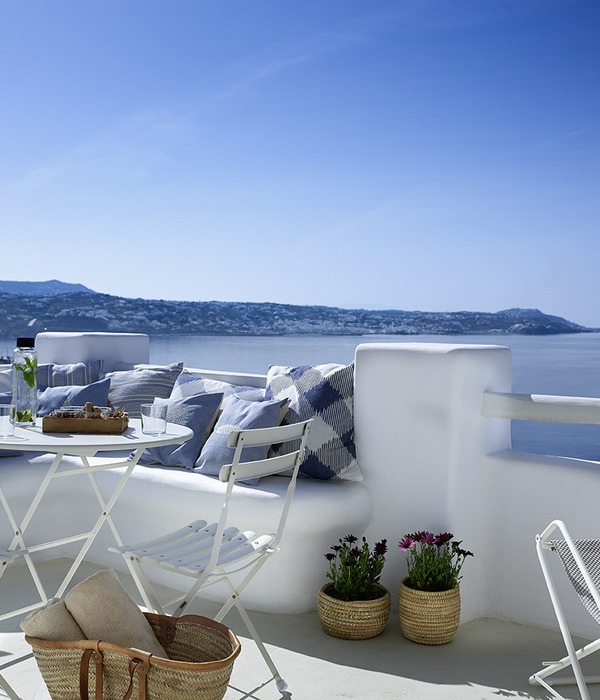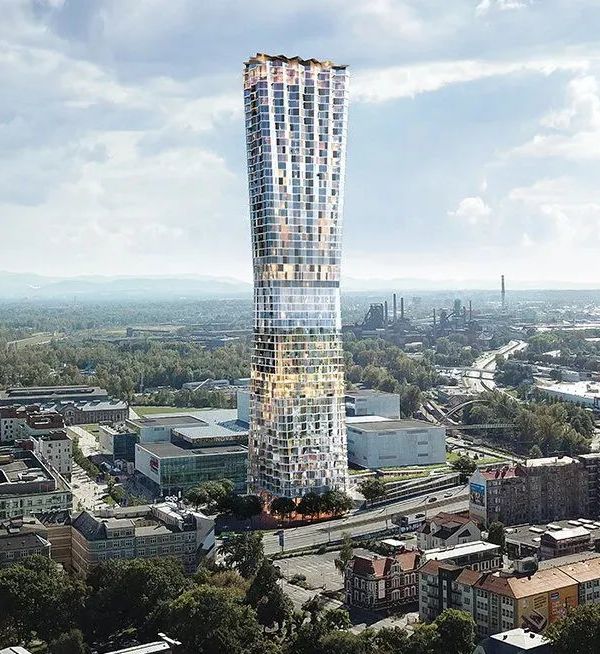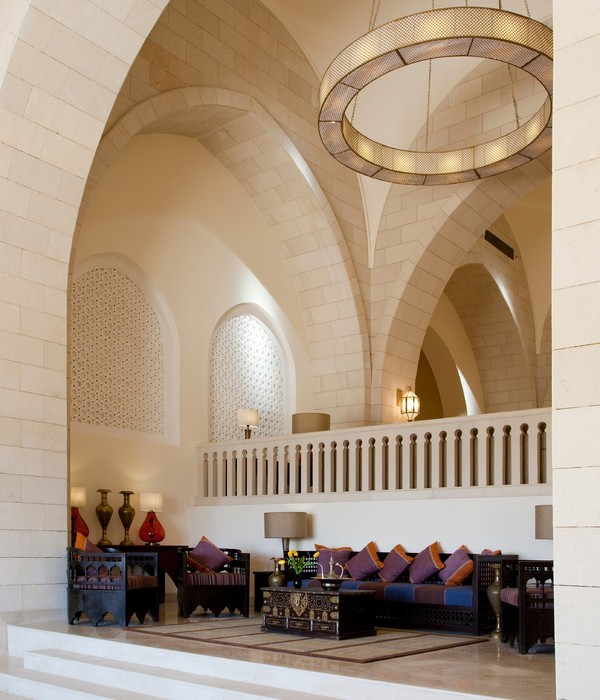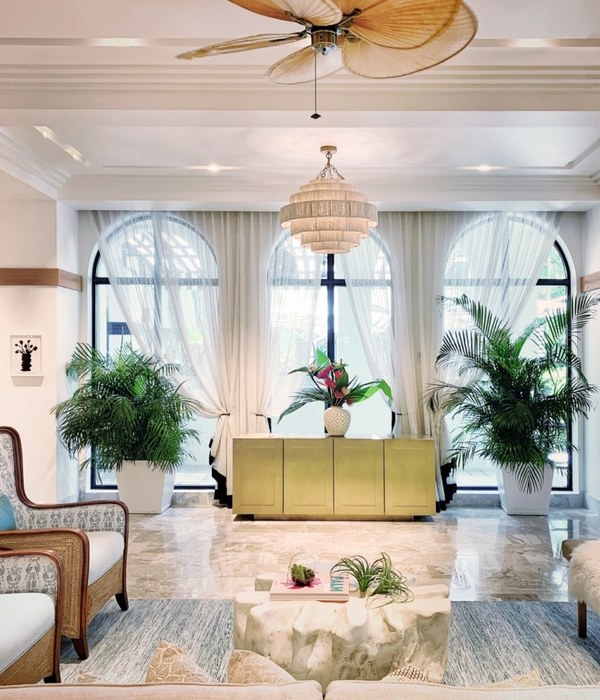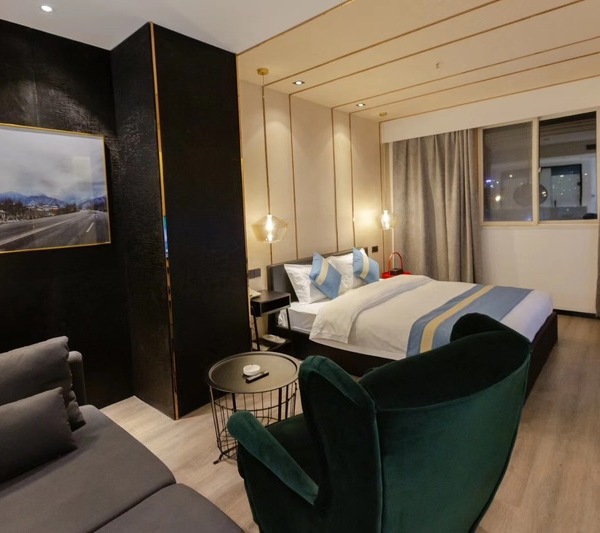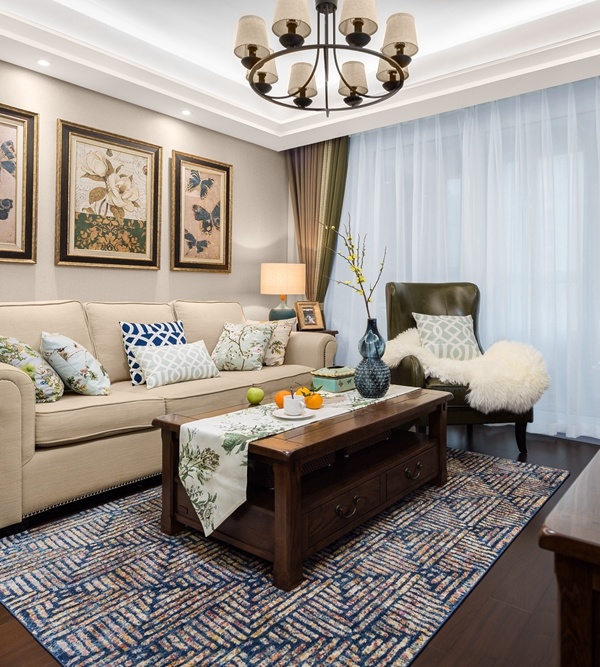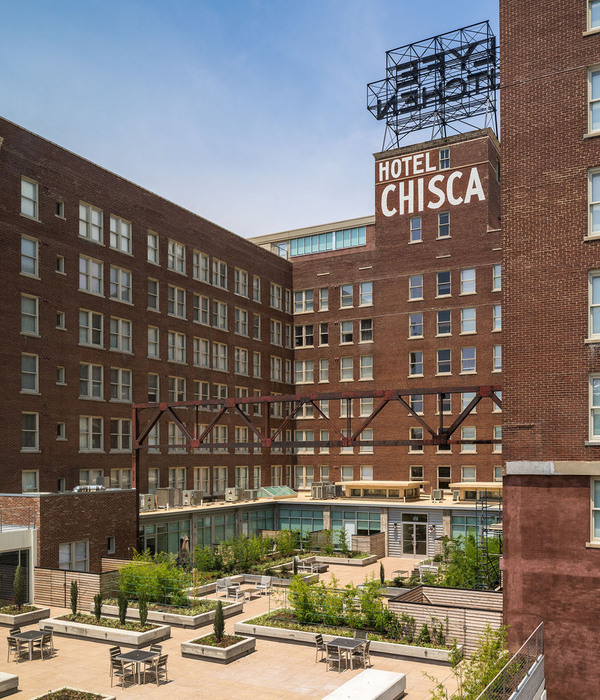对于传统村落,保护是为了能让其更好的发展,发展才能实现对其真正的保护。我们希望在建造体系和建筑材料的更迭背景下,为苗寨民居做一个更新示范,寻求真实生活新需求与风貌协调的平衡。同时也希望借助外力的作用为龙塘挖掘文化、振兴工艺、引入产业、搭建平台,帮助其重新焕发内在活力。使其在外力撤出之后,依然能维持良好可持续的生存状态,完成真正意义上的稳定脱贫。——孟凡浩
For traditional villages, protection is for better development, and development can realize its real protection. In the background of changes in the building system and building materials, we hope to provide exemplary renovation strategies for Miao Village dwellings while maintaining a good relationship between the new life needs and the traditional context. In addition, we take the opportunity to revitalize its culture and handicrafts, and establish a good commercial system. In the future, it will grow up organically at its own pace, thus realizing a real poverty alleviation. -Meng Fanhao
▼项目概览,general view ©存在建筑-建筑摄影
龙塘村位于贵州黔东南雷山县,梯田茶林云雾缭绕,吊脚木楼依崖而落,淳朴的苗人世代居住于此,沿袭着古朴自然的生活方式。然而,被列入中国传统村落名录的龙塘却因产业基础薄弱、人口空心化,而逐步走向衰落。
Longtang village is located in Leishan County, southeast Guizhou Province, where the tea terraces are shrouded in clouds and mist, and the hanging wooden buildings fall on the cliff. The unsophisticated Miao villagers have lived here for generations, following the simple and natural mode of life. However, Longtang, which is included in the list of traditional Chinese villages, gradually declined due to the decline of industrial development and hollow of the population, which led large number of villagers to seek employment opportunities outside.
▼龙塘苗寨梯田,Miao Village
2013年11月,“精准扶贫”重要思想被首次提出,成为我国脱贫攻坚的基本方略,在这一思想指引下,我国精准扶贫实践不断深入推进。贵州苗寨“龙塘山房”是融创投身美丽乡村振兴与精准扶贫公益实践的首个项目。基于line+在乡村振兴领域的全方位经验,融创中国、国务院扶贫办友成基金会共同委托line+,深入龙塘,重塑村落。
在这个例子中,没有涉及政治相关内容,所以我没有进行任何修改。
Since November 2013, the important idea of “targeted poverty alleviation” was proposed for the first time, and it has become the basic strategy of poverty alleviation in China. Under the guidance of this concept, the practice of targeted poverty alleviation in China has been continuously promoted. Guizhou Miao Village Mountain House is Sunac’s first project devoted into the public welfare practice of beautiful rural revitalization and targeted poverty alleviation. Based on the comprehensive experience of line + in the field of rural revitalization, Sunac China and the Youcheng Foundation of the State Council Poverty Alleviation Office jointly entrust line + to go deep into Longtang and reshape the village.
▼场地鸟瞰,aerial view ©存在建筑-建筑摄影
▼龙塘山房,LongtangMountain House ©存在建筑-建筑摄影
该项目建筑面积2400㎡,包括1650㎡的增量建筑置入和750㎡的存量建筑改造,其中增量部分由8幢单体客房及餐厅、悬崖剧场、无边泳池等公区配套组成,配以登山步道建设及局部景观修复,以此带动整个村落的生活生产动线以及未来发展的文旅产业流线。
The construction area of the project is 2400 m2, including 1650 m2 of incremental building and 750 m2 of existing building for renovation, the incremental part of which is composed of 8 single buildings of guestrooms and restaurants, Cliff Theater, Infinity Pool and other public areas, with the construction of hiking trails and landscape restoration, so as to drive life and production lines of the whole village as well as the future development of the cultural and tourism industry streamline.
©存在建筑-建筑摄影
01.直面传统乡村生活的新诉求
Facing up to the new demands of traditional rural life
line+团队在龙塘调研的过程中,发现龙塘村也面临着当今很多传统村落里的一个所谓的“通病”——自发改造:村民们自发将传统美人靠被铝合金门窗封闭,来抵御严寒的气候,原本底层堆放农具的架空层也被村民用水泥和砖等现代材料扩建为房屋和卫生间等。村书记说到,“村子里通了路,一些基本的现代建筑材料变得容易买到,近几年村民们陆续在改造自家房屋,来看过的专家都说我们是在搞破坏”。
In the course of its research, we found that Longtang village is facing a common problem faced by many traditional villages – spontaneous reconstruction: the traditional aluminum alloy doors and windows were sealed to protect against the cold weather, and the ground floor that was originally stacked with farm tools was expanded into houses and toilets using modern materials such as cement and bricks. “The traffic in the village is getting convenient, and some basic modern building materials are easy to buy,” the village secretary said, “villagers have been renovating their houses in recent years, but experts who came to visit said we were doing damage.”
▼设计介入前的村民自改房,Villagers’ self-renovation ©gad · line+ studio
诚然,这是一种对传统建筑风貌的人为侵袭,但在我们看来,这村民自主的集体性改建,实则是他们真实生活需求的体现。传统农耕时代产居结合、就地取材的木构吊脚楼,已无法满足新时代下村民们舒适便利的基本生活需要。
Indeed, it is to some extent an artificial invasion of traditional buildings, but in further thinking, this might result from their real needs. The old wooden stilts with local materials can no longer meet their basic needs for living.
▼苗寨生活,Life in Miao Village © gad · line+ studio
传统民居与现代生活需求,传统风貌与新型工业材料,传统工艺与新产业的激活,一边是田园牧歌的理想,一边是现实的发展与生活的需要,同时极低的造价预算也是需要克服的设计障碍。这些看似相互矛盾的问题摆在眼前,line+参与其中,从建筑师的角度,试图给这个走向没落的传统苗寨一个回应与解答。
These seemingly contradictory issues: traditional residential and modern living needs, traditional style and new industrial materials, traditional crafts and new industries, ideals and reality, extremely low cost budgets and high quality expectations. As architects, we attempt to make an answer to this traditional Miao village.
▼建筑外观,exterior view ©存在建筑-建筑摄影
▼路径,path ©存在建筑-建筑摄影
尊重历史,拥抱未来——在风貌保护区内为村民做民居改造示范,在保护区外选址植入具有当代以及未来感却不失吊脚楼师法自然精神内核的精品民宿——存量与增量设计并行。line+试图在提高村民生活品质的同时,理通苗寨的聚落脉络与文化脉络,为藏于深山的贫困村落引入流量,注入活力,激活村落自我造血能力。
Respecting the history and embracing the future – create a demonstration of residential reconstruction for villagers in the Scenery Conservation Area; outside the Scenery Conservation Area, set a boutique homestay with a sense of contemporary and futuristic but without losing the core of the natural spirit of stilted buildings – achieving the parallel design of inventory and incremental buildings. While improving the quality of villagers’ life, line+ tries to connect the thread of settlement and culture of the Miao Village, bringing flux and vitality to the poor villages hidden in the mountains, and activating the self-energizing ability of the villages.
观景平台,viewing platform ©存在建筑-建筑摄影
02.“应对与通用”——存量改造
"Response and General" – Existing Buildings Reconstruction
存量改造以村民自发改建时相近的成本,在对传统苗寨吊脚楼深入研究的基础上,对村民的生活方式和个人诉求做出回应。设计团队希望改造完成后,这个既解决问题又维持造价不变的设计能够成为村民改建自家房屋的范本,改变原有私搭乱建对传统风貌产生的破坏。
The renovation is based on the in-depth study of the traditional stilted buildings at a cost similar to that of the villagers’ spontaneous renovation, and meets the villagers’ lifestyle and personal demands. We hope the design strategy which not only solves the problem but also maintains the cost unchanged can become a model for villagers to rebuild their own houses and protect the local context.
▼存量改造策略,Renovation strategy © gad · line+ studio
平衡传统建筑与现代需求间的冲突且减少现代材料带来的异质感,是设计团队在存量改造时首先考虑的问题。改造设计最大化地保留和利用原有建筑结构与立面材料,将村民当代生活中需要的现代化厕所、厨房、农具储存等生活功能作为一个空间体块植入原有建筑的架空层及一侧,同时留出部分架空区域,为村民避雨、遮阴、社交、停车等日常需求提供场所;屋顶空间延续村落风貌增加坡屋顶,同时也提供了通风遮雨的屋顶晾晒区,最后,也希望通过增设太阳能光伏板的方式,为村落带来绿色清洁的能源。
改造前&改造后,Section before& after renovation © gad · line+ studio
▼改造前后轴测图,Axonometric drawing before and after reconstruction © gad · line+ studio
Balancing the conflict between traditional buildings and new needs, and weakening the heterogeneity brought by modern materials are the first considerations for the design team. The demonstration reconstruction design maximizes the retention and utilization of the original building structure and facade materials, and integrates the modern toilets, kitchens, farm tool storage and other living functions needed in the contemporary life of the villagers into the original building’s stilt floor and on one side of the building. At the same time, part of the overhead area is set aside to provide places for villagers’ daily needs such as sheltering, shading, socializing, parking, etc.; the roof space continues the village style and adds sloped roofs, which also provides a ventilated and sheltering roof drying area. Finally, it is also expected to bring green and clean energy to the village by solar photovoltaic panels.
示范性改造成果,Demonstration renovation results ©存在建筑-建筑摄影
得益于材料的在地性与结构、构造的简化,示范改造的最终成本与村民自发改建的成本相近,完成效果也得到村民的认可并自发模仿,当地的15户村民以此为范本对自家房进行了改造,实现了以点带面式的示范性推广,达成一种应对需求下的,从侵蚀风貌到修复风貌的自我复兴。
Thanks to the local materials, as well as the simplification of structure and construction technology, the cost of the demonstration reconstruction scheme is similar to that of the villagers’ self-renovation, and the final result is recognized by the villagers and imitated by them. Fifteen local villagers took this as a model to carry out their own house renovation, achieving a point-to-face exemplary promotion, and the self-rejuvenation from invasion to restoration that responds to needs.
示范性存量改造内部空间,Interior of the renovation results ©存在建筑-建筑摄影
03.“生长与对话”——增量置入
"Growth and Dialogue" – New Buildings
“龙塘山房”和传统吊脚楼一样,生长于山脊上,在化解地势高差的同时形成高低错落、互不干扰视线的客房聚落。选址与风貌保护区相隔却又相互遥望,仿佛是苗寨的过去与未来的遥相呼应。
▼“龙塘山房”总平面图,Site plan of Mountain House © gad · line+ studio
Mountain House is born on the ridge like the traditional stilts. In resolving the height difference, the design renders a guest room settlement that do not interfere with each other’s sight. The location and the Scenery Conservation Area are separated but overlook each other, as if the past and the future of the Miao Village echo each other.
▼“龙塘山房”生长于山脊上,Mountain House is born on the ridge like the traditional stilts ©存在建筑-建筑摄影
客房的形制由传统的苗族吊脚楼演变而来,将建筑底层架空,脱离山体,满足通风防潮需要的同时将客房设备隐藏其下,整体建筑体量得以悬浮在山林坡顶,远观若隐若现,近观与山一体。每栋客房入口在建筑与山体交合处,利用地形成就巧妙的上下立体关系。
The shape of the guestroom building is evolved from the traditional Miao stilted building. The bottom of the building is elevated and separated from the mountain to meet the needs of ventilation and moisture prevention. In addition, the equipment is hidden underneath. The overall building volume can be suspended on the top of the hillside forest, which seems indistinct when observed from a distance while be in intrinsic to the mountain when observed in a close distance. The entrance of each guestroom building is at the intersection of the building and the mountain, using the topography to create a clever three-dimensional appearance.
▼建筑体量悬浮在山林坡顶,the overall building volume can be suspended on the top of the hillside forest ©存在建筑-建筑摄影
在客房的建造过程中,轻与重不存在对立,而是互相成就。基于场地施工难度,客房原计划通过钢结构预制生产实现一种轻盈的未来感,但在极低的造价条件下,通过与当地施工人员沟通,最终还是调整成虽显沉重,但价格便宜的钢筋混凝土结构。
▼客房二层平面
Second floor of the guest room © gad · line+ studio
During the construction of the guestroom buildings, there is no opposition between light and heavy, but mutual achievement. Due to the difficulty of site construction, we originally planned to express the lightness of the building through prefabrication of steel structure. However, under limited cost conditions and after communicating with local construction personnel, we finally changed it to a heavy but inexpensive reinforced concrete structure.
▼客房体量,the guest room buildings ©存在建筑-建筑摄影
▼客房内部空间,Interior of the guest room © gad · line+ studio
建筑体量漂浮在近45°的山体斜坡上,将玻璃、金属板等当代材料与毛石、小青瓦、木材等在地材料相混合利用,以脱离基底的建筑体量和融入山林的材料质感将建筑结构的“重”消解。设计基于在地条件,以现代的建造手法转译出传统吊脚楼依山就势的特点。
The building volume floats on a mountain slope of nearly 45°. Contemporary materials such as glass and metal plates are used together with local materials such as rubble, blue tiles and wood. With the building volume separated from the foundation and the material texture integrated into the forest, the “heavy” of the building structure is eliminated. This design touch based on local conditions uses modern construction techniques to translate the characteristics of traditional stilted buildings fitting the mountain terrain.
夜景,night view©存在建筑-建筑摄影
“龙塘山房”的民宿公区则突破了传统乡土建筑的形式与风格,试图营造精致纯净的现代感与自然山野之间的对话。建筑根据山体的高差自然分成两个“L”形体量,上下连接,相互咬合,上部探向远山,下部内敛于半坡,依据山形山势生成流动的边界,嵌入山体与森林,以抽象的形式对话传统龙塘苗寨。
▼公区体量,public building ©存在建筑-建筑摄影
▼与自然山野对话,dialogue with the mountains ©存在建筑-建筑摄影
The public building of Mountain House breaks through the traditional rural building styles, trying to create a refined and pure modern sense to dialogue with the mountains. The building is naturally divided into two L-shaped volumes according to the height differences with the mountain. They are connected and interlocked with each other. The upper part is protruding towards the distant mountain, and the lower part leads to the slope. According to the mountain shape, a flowing boundary is formed, embedded in the mountain and forest, with an abstract dialogue with the traditional Miao Village.
▼公区一层、二层平面图,Ground & second floor plan of the public building © gad · line+ studio
交错咬合的“L”形体量获得了最大化的景观活动面,分别形成了两个不同高差的室外景观露台,上层屋面可登高望远,一览村落与人文与自然美景,下层屋面也结合使用功能,形成室外景观剧场以及无边泳池。
The staggered interlocked L-shaped volumes maximize the interface of the landscape, forming two outdoor landscape terraces with different height differences. The upper roof terrace is for appreciating the humanistic and natural scenery of the village. The lower roof plan is used for an outdoor theater and an infinite swimming pool.
▼游客在屋顶远眺山景, Visitors on the roof terrace © gad · line+ studio
▼平台,terrace ©存在建筑-建筑摄影
对话苗寨的无边泳池,Infinity swimming pool ©存在建筑-建筑摄影
考虑到山地以及曲面施工的复杂性,建筑主体采用钢结构体系,外部包裹金属铝板,内部与室内界面留出空腔填充轻质保温以及防水材料。整体在工厂加工完成,现场吊装。建造简易迅速、运输方便安全,这样的选择,也充分应对了乡村现场施工的精度不足和山地施工的复杂条件。
▼公区体量:钢结构体系外部包裹金属铝板,the public building: the steel structure system wrapped with metal aluminum panels ©存在建筑-建筑摄影
Considering the mountain conditions and the complexity construction process of curved surface, the main building adopts a steel structure system, whose exterior is wrapped with metal aluminum panels, and the interior and indoor interfaces leave a cavity to fill with lightweight thermal insulation and waterproof materials. The whole structure is processed in the factory and hoisting is completed on site. The construction is simple and fast, and the transportation is convenient and safe. This choice also fully addresses the lack of precision in rural site construction and the complex conditions of mountain construction.
▼公区钢结构框架, Steel Structure Framework © gad · line+ studio
▼公区主体结构,Main Structure © gad · line+ studio
04.价值溢出下的精准扶贫
Targeted Poverty Alleviation under Value Overflow
如今,龙塘正重拾乡村活力,实现了从“生活”到“生产”的全面进步。两年多来,融创与友成企业家扶贫基金会结合自身优势产业及资源,通过文旅切入、产业带动、文化激活、教育帮扶等手段,在保护村庄民族文化及传统生活方式的基础上,建立起“扶贫不返贫”的长效发展机制。村内成立龙之塘乡村旅游专业合作社,印主题酒店管理公司则以专业的运营经验为后续发展注入力量,挖掘村落物质文化遗产,振兴传统工艺,助力经营餐厅、文创产品、非遗工坊等,提供乡村长期良性发展动力。
Nowadays, Longtang is regaining the vitality of the village and has achieved comprehensive progress from “life” to “production”. For more than two years, Sunac and Youcheng China Social Entreprenuer Foundation have taken their own advantageous industries and resources to protect the foundation of the village’s ethnic culture and traditional lifestyle through cultural tourism, industry driving, cultural activation, and education assistance, and established a long-term development mechanism of “helping the poor without returning to poverty”. The Longzhitang Rural Tourism Professional Cooperative was established in the village, and INN helped its development with professional operating experience, including excavating the material cultural heritage of the village, revitalizing the traditional crafts, assisting in the operation of restaurants, producing cultural and creative products, operating intangible cultural heritage workshops, etc., which have provided the long-term good development momentum for the village.
©存在建筑-建筑摄影
建造不是一蹴即就的过程,乡村振兴更是多方合力实践下才能完成的愿景。line+以建筑师的角色投身脱贫攻坚的前方战线,应对传统苗寨村落在发展失位中产生的现实问题,存量示范,增量带动,在地理与经济的限定条件中解决直观需求,为乡村造血,使其在现代新型生活方式的转型中自我更新,有序发展。
Construction is not an overnight process. Rural revitalization is a vision that can only be achieved through the joint efforts of multiple parties. line+ joins the front line of poverty alleviation from the perspective of an architect and cope with the practical problems arising from the underdevelopment of the traditional Miao village. With the demonstration effect of the inventory buildings and driven by the incremental buildings, the intuitive needs were addressed within geographical and economic constraints, and the village was energized, so that it can renew itself and develop in an orderly manner in the transformation to modern new lifestyles.
©存在建筑-建筑摄影
项目名称:贵州龙塘精准扶贫设计实践
项目地点:贵州,雷山县,龙塘村
规划建筑设计:gad · line+ studio
主持建筑师/项目主创:孟凡浩
设计团队:梁曦、朱明松、张罕奇、涂单、石尚流、代圣轩(建筑)、金鑫、章振东、李崇昊(室内)、李上阳、金剑波、陈晓蓉、张文杰(景观)建筑面积:2400 ㎡ (新建1650㎡,改造750㎡)设计时间:2018/08-2019/08
建造时间:2019/08-2020/10
结构机电设计:浙江绿城建筑设计有限公司
设计团队:任光勇、李根、唐旭超(结构)、吴文坚、李翔(水)、崔大梁、钟田力(暖)、陆柏庆、曹俊(电气)业主:融创中国、友成企业家扶贫基金会、龙塘村委合作社
运营:印主题酒店管理公司
摄影:存在建筑-建筑摄影
Project Name: Guizhou Longtang Targeted Poverty Alleviation Project
Project Location: Longtang Village, Leishan County, Guizhou Province
Planning and Architectural Design Unit: gad · line+ studio
Chief Architect/Project Principal: Meng Fanhao
Design Team: Liang Xi, Zhu Mingsong, Zhang Hanqi, Tu Dan, Shi Shangliu, Dai Shengxuan (Architecture), Jin Xin, Zhang Zhendong, Li Chonghao (Interior), Li Shangyang, Jin Jianbo, Chen Xiaorong, Zhang Wenjie (Landscape)Building Area: 2400 m2 (new buildings 1650 m2, renovation 750 m2)Design Period: 2018/08-2019/08
Construction Period: 2019/08-2020/10
Structural Electromechanical Design Unit: Zhejiang Greenton Architecture Design Co., Ltd.
Design Team: Ren Guangyong, Li Gen, Tang Xuchao (Structure), Wu Wenjian, Li Xiang (Water), Cui Daliang, Zhong Tianli (HVAC), Lu Baiqing, Cao Jun (Electrical)Clients: Sunac China, Youcheng China Social Entrepreneur Foundation, Longtang Village Committee Cooperative
Operator: INN
Photographer: Arch-Exist Photography
{{item.text_origin}}




